Cucine con ante bianche e parquet scuro - Foto e idee per arredare
Filtra anche per:
Budget
Ordina per:Popolari oggi
221 - 240 di 107.660 foto
1 di 3
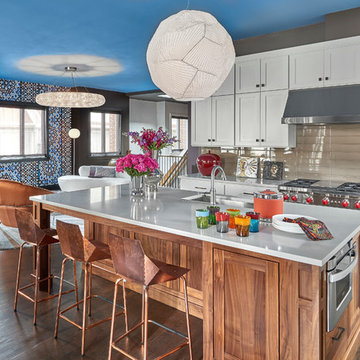
Copper counter stools in the kitchen complement the color scheme of the adjacent Great Room.
Tony Soluri Photography
Foto di una grande cucina minimal con lavello sottopiano, paraspruzzi grigio, paraspruzzi con piastrelle di vetro, elettrodomestici in acciaio inossidabile, parquet scuro, ante in stile shaker, ante bianche e top in superficie solida
Foto di una grande cucina minimal con lavello sottopiano, paraspruzzi grigio, paraspruzzi con piastrelle di vetro, elettrodomestici in acciaio inossidabile, parquet scuro, ante in stile shaker, ante bianche e top in superficie solida
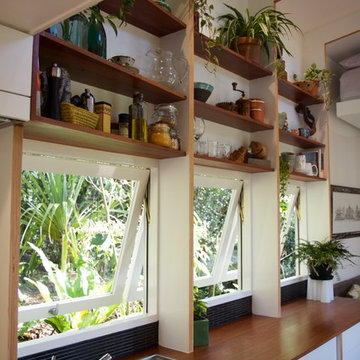
A deep kitchen sink was essential to us. This one was too wide so we had it cut down to fit neatly between the LVL portals.
Idee per una piccola cucina design con lavello a vasca singola, ante bianche, top in legno, paraspruzzi nero, paraspruzzi con piastrelle in ceramica, elettrodomestici in acciaio inossidabile, parquet scuro e nessuna isola
Idee per una piccola cucina design con lavello a vasca singola, ante bianche, top in legno, paraspruzzi nero, paraspruzzi con piastrelle in ceramica, elettrodomestici in acciaio inossidabile, parquet scuro e nessuna isola
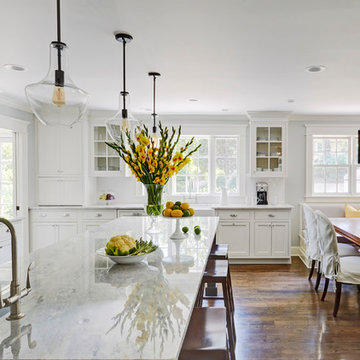
Free ebook, Creating the Ideal Kitchen. DOWNLOAD NOW
Our clients and their three teenage kids had outgrown the footprint of their existing home and felt they needed some space to spread out. They came in with a couple of sets of drawings from different architects that were not quite what they were looking for, so we set out to really listen and try to provide a design that would meet their objectives given what the space could offer.
We started by agreeing that a bump out was the best way to go and then decided on the size and the floor plan locations of the mudroom, powder room and butler pantry which were all part of the project. We also planned for an eat-in banquette that is neatly tucked into the corner and surrounded by windows providing a lovely spot for daily meals.
The kitchen itself is L-shaped with the refrigerator and range along one wall, and the new sink along the exterior wall with a large window overlooking the backyard. A large island, with seating for five, houses a prep sink and microwave. A new opening space between the kitchen and dining room includes a butler pantry/bar in one section and a large kitchen pantry in the other. Through the door to the left of the main sink is access to the new mudroom and powder room and existing attached garage.
White inset cabinets, quartzite countertops, subway tile and nickel accents provide a traditional feel. The gray island is a needed contrast to the dark wood flooring. Last but not least, professional appliances provide the tools of the trade needed to make this one hardworking kitchen.
Designed by: Susan Klimala, CKD, CBD
Photography by: Mike Kaskel
For more information on kitchen and bath design ideas go to: www.kitchenstudio-ge.com
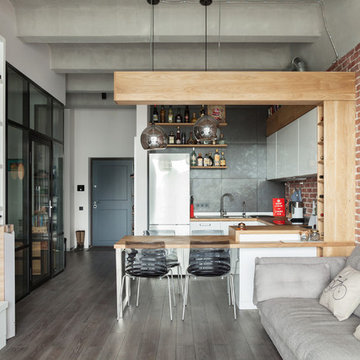
Фото - Денис Комаров
Деревянная часть кухни - Wood Family
Idee per una cucina industriale con lavello da incasso, ante bianche, top in legno, paraspruzzi a effetto metallico, paraspruzzi con piastrelle di metallo, penisola, ante lisce e parquet scuro
Idee per una cucina industriale con lavello da incasso, ante bianche, top in legno, paraspruzzi a effetto metallico, paraspruzzi con piastrelle di metallo, penisola, ante lisce e parquet scuro

Foto di una cucina classica di medie dimensioni con lavello stile country, ante in stile shaker, ante bianche, top in quarzo composito, paraspruzzi bianco, paraspruzzi con piastrelle in ceramica, elettrodomestici in acciaio inossidabile, parquet scuro e pavimento marrone
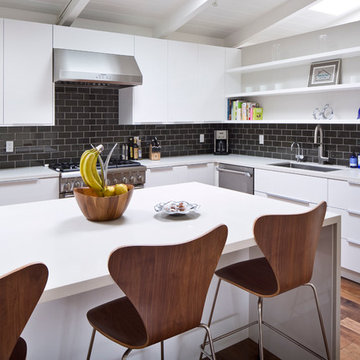
Foto di una grande cucina minimalista con lavello sottopiano, ante lisce, ante bianche, top in quarzo composito, paraspruzzi nero, paraspruzzi con piastrelle diamantate, elettrodomestici in acciaio inossidabile e parquet scuro
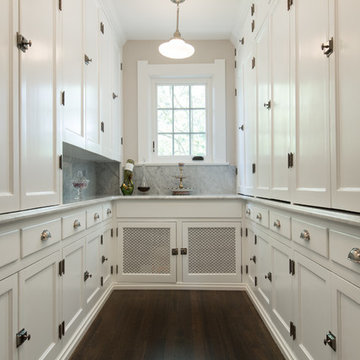
This home was constructed as a summer cottage in 1900. Sitting high above the Maumee River on a 2.25 acre site with formal and functional gardens, every room was designed to take full advantage of the site. The 1,500 square feet of additional living space was designed in the same shingle style architecture to blend with the original cottage. The newly designed spaces include: gourmet kitchen, open family room, dining area, butler's pantry and laundry, stair tower, yoga studio, home elevator, and a two car garage. This 100+ year old home has all the functionality of the 21st century while being true to its historic start.
Photography credits: Rod Foster, Michael Duket
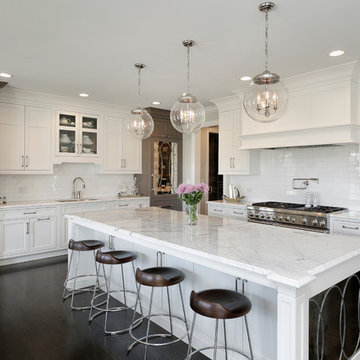
Cabinetry design in Brookhaven inset cabinetry manufactured by Wood-Mode. The majority of the kitchen cabinetry is in maple wood with a white opaque finish. The kitchen refrigerators are maple wood with a gray opaque finish and a zinc & antique mirror insert. The same zinc & antique mirror detail repeats on the island ends.
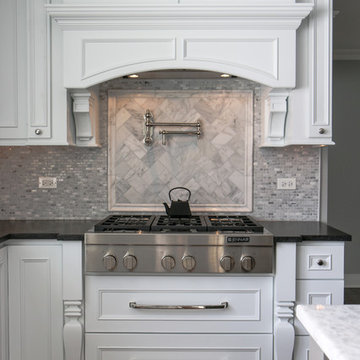
Foto di un cucina con isola centrale tradizionale con ante bianche, top in granito, paraspruzzi grigio, elettrodomestici in acciaio inossidabile e parquet scuro
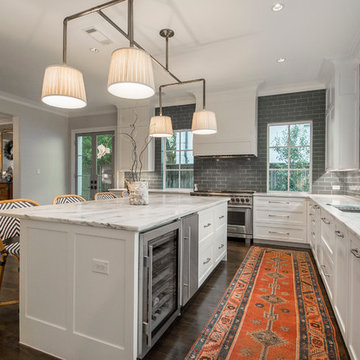
Idee per una cucina tradizionale con lavello sottopiano, ante in stile shaker, ante bianche, top in marmo, paraspruzzi grigio, elettrodomestici in acciaio inossidabile e parquet scuro
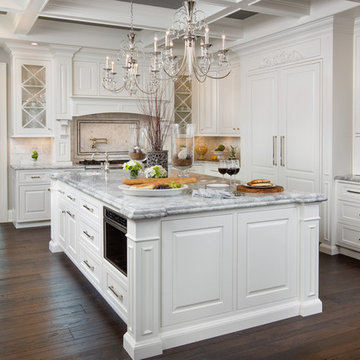
Grabill Kitchen Cabinets
Immagine di una cucina tradizionale chiusa e di medie dimensioni con lavello sottopiano, ante con bugna sagomata, ante bianche, top in granito, paraspruzzi bianco, paraspruzzi in marmo, elettrodomestici da incasso, parquet scuro e pavimento marrone
Immagine di una cucina tradizionale chiusa e di medie dimensioni con lavello sottopiano, ante con bugna sagomata, ante bianche, top in granito, paraspruzzi bianco, paraspruzzi in marmo, elettrodomestici da incasso, parquet scuro e pavimento marrone
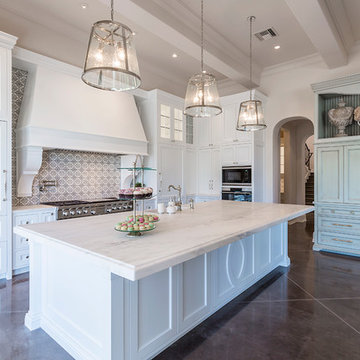
Esempio di un'ampia cucina classica con lavello stile country, ante in stile shaker, ante bianche, top in marmo, paraspruzzi grigio, pavimento marrone, paraspruzzi in gres porcellanato, elettrodomestici in acciaio inossidabile e parquet scuro

The space under the stairs was made useful as a coffee bar and for overflow storage. Ample lighting and a sink make it useful for entertaining as well.
Photos: Dave Remple

Contemporary Kitchen Remodel featuring DeWils cabinetry in Maple with Just White finish and Kennewick door style, sleek concrete quartz countertop, jet black quartz countertop, hickory ember hardwood flooring, recessed ceiling detail | Photo: CAGE Design Build
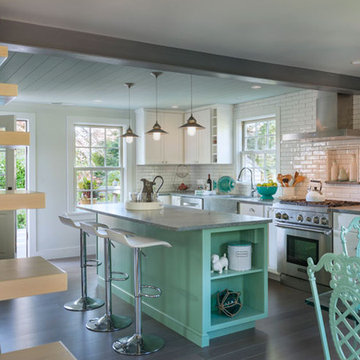
Idee per una cucina stile shabby di medie dimensioni con lavello stile country, ante in stile shaker, ante bianche, top in saponaria, paraspruzzi bianco, paraspruzzi con piastrelle diamantate, elettrodomestici in acciaio inossidabile e parquet scuro
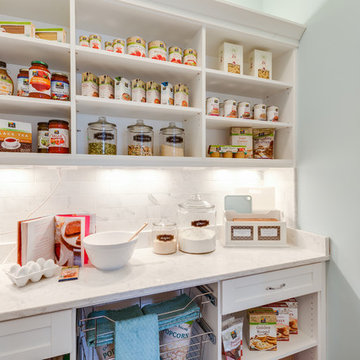
Jonathon Edwards Media
Immagine di una cucina stile marinaro con ante in stile shaker, ante bianche, paraspruzzi bianco, lavello stile country, paraspruzzi con piastrelle in pietra, elettrodomestici in acciaio inossidabile e parquet scuro
Immagine di una cucina stile marinaro con ante in stile shaker, ante bianche, paraspruzzi bianco, lavello stile country, paraspruzzi con piastrelle in pietra, elettrodomestici in acciaio inossidabile e parquet scuro
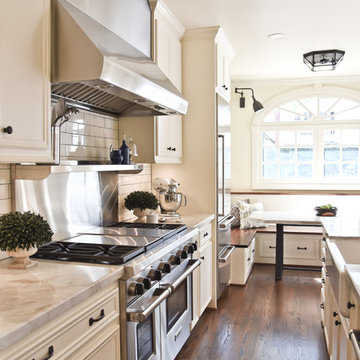
French Blue Photography
www.frenchbluephotography.com
Foto di una grande cucina classica chiusa con lavello stile country, ante con riquadro incassato, ante bianche, top in quarzite, paraspruzzi bianco, paraspruzzi con piastrelle in ceramica, elettrodomestici in acciaio inossidabile e parquet scuro
Foto di una grande cucina classica chiusa con lavello stile country, ante con riquadro incassato, ante bianche, top in quarzite, paraspruzzi bianco, paraspruzzi con piastrelle in ceramica, elettrodomestici in acciaio inossidabile e parquet scuro
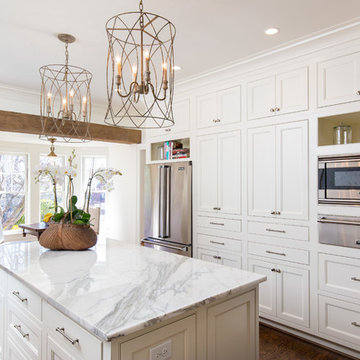
Brendon Pinola
Immagine di una cucina country di medie dimensioni con lavello sottopiano, ante con riquadro incassato, ante bianche, top in marmo, paraspruzzi bianco, paraspruzzi in marmo, elettrodomestici da incasso, parquet scuro, pavimento marrone e top bianco
Immagine di una cucina country di medie dimensioni con lavello sottopiano, ante con riquadro incassato, ante bianche, top in marmo, paraspruzzi bianco, paraspruzzi in marmo, elettrodomestici da incasso, parquet scuro, pavimento marrone e top bianco
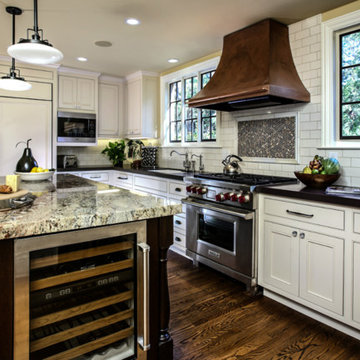
Idee per una grande cucina chic con ante a filo, ante bianche, lavello a vasca singola, top in granito, paraspruzzi bianco, paraspruzzi con piastrelle diamantate, elettrodomestici da incasso e parquet scuro
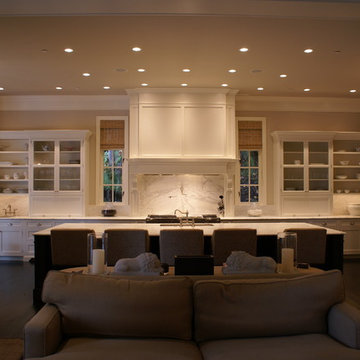
This cape cod style home responds to the long narrow site and orientation to the views. The house is built into the steep hillside allowing full use of the site. The 12 foot tall ceilings create a loft like feel in a traditional setting. Floor to ceiling windows show off the pool and outdoor covered patio.
Cucine con ante bianche e parquet scuro - Foto e idee per arredare
12