Cucine con ante arancioni e pavimento marrone - Foto e idee per arredare
Filtra anche per:
Budget
Ordina per:Popolari oggi
61 - 80 di 132 foto
1 di 3
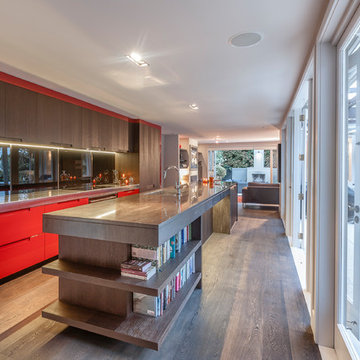
This kitchen was part of a renovation project. I had worked with the client's on a previous home and they came to me again for this project.
I used timber veneer on the overhead cupboards, pantry, and to create the book storage, to blend in with the dark Corian I used on the island.
The red/orange lacquer I used on the drawers, and as a detail along the top and sides of the kitchen, to complement the dark colours on the doors, island, and floors.
Photography by Kallan MacLeod
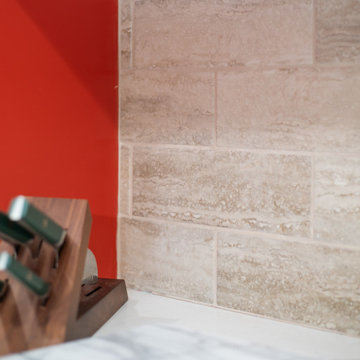
Bold Kitchen, with Mid Century Modern touches. Custom cabinets in a burnt orange for uppers and walnut on the lower cabinets. Splurged on high end appliance for this client who loves to cook!
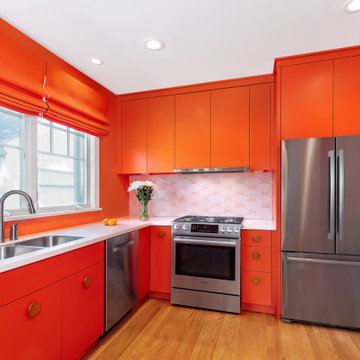
The kitchen in this Ann Arbor home was small and lacking storage. We worked with the homeowners interior designer to create a functional yet creative space. Large windows into the backyard were added to bring in some natural light, and the kitchen reconfigured to create a better workspace.
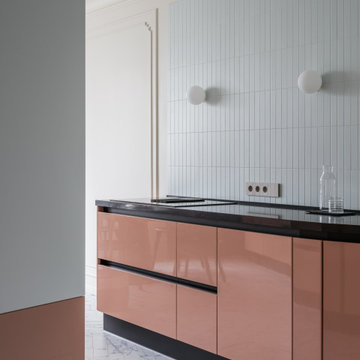
Из исходных данный у нас было, отделённое монолитной стеной, пространство кухни, зона спальни с большой светлой лоджией и панорамными окнами, дающими хорошее естественное освещение и общий санузел, который мы разделили на два. И довольно обширная зона с двумя окнами посередине квартиры, которая и представляла основную загвоздку. Из этого пространства нам нужно было создать, по заданию заказчиков, две вместительные детские комнаты и из оставшегося пространство создать холл-гостиную. Так же рядом со входом в квартиру необходимо было расположить гардеробную комнату. Исходя из этих условия мы и провели всю перепланировку.
Главная идея проекта - создать лёгкий и светлый интерьер с настроением французской современной квартиры, артистическими азиатскими деталями и цветными пятнами. Спроектировать традиционное пространство на основе классических элементов, наполнив его азиатскими нотками, которые очень любят владельцы, ведь Азия - их излюбленное направление для путешествий, хоть в душе, по характеру и стилю жизни они «утончённые европейцы».
Гостиная - светлое обволакивающее пространство с обтекаемой элегантной мебелью, и графичными тёмными линиями декора и подвесного светильника, перекликающихся с росчерками искусства. Монотонное умиротворяюще пространство, где по вечерам собирается семья. Здесь мы отдали предпочтение контрасту фактур рыхлого текстиля мебели и гладких поверхностей.
В спальне мы создали более экстравагантную атмосферу. Внесли на чистую классическую основу штрихи азиатского колорита, который так любят владельцы. Ширму-изголовье кровати украшает ручная роспись на шёлке по мотивам шинуазри, а подвесные светильники в изголовье кровати напоминают завитки иероглифов.
Кухня так же имеет восточные элементы. Светильники авторства Alexis Dornier, изготовленные ограниченным тиражом из переработанной рисовой бумаги, расположенные над столом, мы собственноручно привезли с острова Бали в чемодане. Чего не сделаешь для любимых заказчиков! Кухонная мебель выполнена в двух оттенках - коралловом и ментоловом. Массивный тёмный стол и граничные силуэты стульев задают ритм, создают контраст и продолжают тему, заданную в гостиной.
Так же в квартире расположены два санузла - ванная комната и душевая. Ванная комната «для девочек» декорирована мрамором и выполнена в нежных пудровых оттенках. Санузел для главы семейства - яркий, а душевая напоминает открытый балийский душ в тропических зарослях.
Детские комнаты для двух девочек тоже спроектированы в нежных оттенках, имеют много места для хранения и письменные столы для занятий и кровати, изголовье которых расположено в нише, для создания ощущения защищённости и комфорта. Подвесные светильники авторства ONG CEN KUANG, созданные из текстильных молний для одежды мы так же привезли сами для заказчиков с острова Бали.
Цветовая палитра проекта разнообразна, но в то же время отчасти сдержана. Нам хотелось добавить цветовые акценты, создать радостный, сочный интерьер, так подходящий по темпераменту заказчикам. Мы использовали несколько цветовых схем, но в тоже время собирая пространство воедино, с помощью нейтральных фоновых оттенков стен во всех комнатах, это хорошая основа для воплощения любого интерьера и соединения всех пространств в единый образ. В гостевом санузле мы позволили себе шалость и покрасили стены в глубокий оттенок зелени. Далее через время и исходя из своих ощущений, меняющихся с течением жизни, заказчики смогут изменять настроение интерьера заменяя искусство в интерьере, текстиль и некоторые предметы, для этого мы намеренно оставили такую возможность.
Во всей квартире мы используем приточно-вытяжную вентиляцию и кондиционирования. На наш взгляд это очень важно с точки зрения здоровья и комфорта жильцов. Так же в кухне мы отказались от навесной верхней вытяжки, использую варочную поверхность Elica NIKOLATESLA со встроенной в неё вытяжкой, это визуально облегчает композицию, убирая верхние шкафы.
Как мы рассказывали ранее, 5 светильников для наших заказчиков мы привезли с острова Бали. Мы очень сдружились со всем семейством и нам захотелось привнести что-то необычное и эксклюзивное в интерьер. Поэтому находясь в командировке на другом нашем Балийском объекте, мы выделили несколько дней на поиски и подобрали для интерьера эти классные предметы с другого конца света, которые в итоге еле-еле поместились в огромный чемодан и были заботливо доставлены нами собственноручно в Москву.
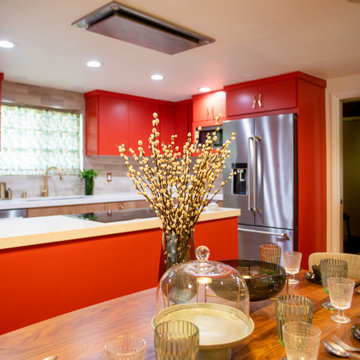
Bold Kitchen, with Mid Century Modern touches. Custom cabinets in a burnt orange for uppers and walnut on the lower cabinets. Splurged on high end appliance for this client who loves to cook!
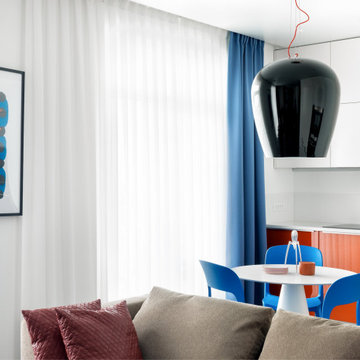
Designer: Ivan Pozdnyakov Foto: Sergey Krasyuk
Immagine di una cucina design di medie dimensioni con lavello sottopiano, ante lisce, ante arancioni, top in superficie solida, paraspruzzi bianco, paraspruzzi in lastra di pietra, elettrodomestici bianchi, pavimento in gres porcellanato, nessuna isola, pavimento marrone e top bianco
Immagine di una cucina design di medie dimensioni con lavello sottopiano, ante lisce, ante arancioni, top in superficie solida, paraspruzzi bianco, paraspruzzi in lastra di pietra, elettrodomestici bianchi, pavimento in gres porcellanato, nessuna isola, pavimento marrone e top bianco
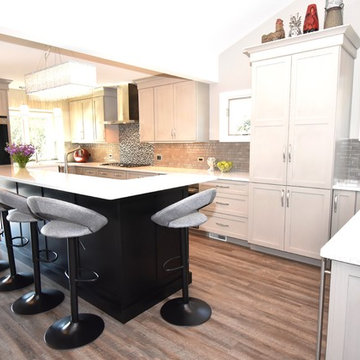
Immagine di una grande cucina eclettica con lavello stile country, ante in stile shaker, ante arancioni, top in quarzo composito, paraspruzzi grigio, paraspruzzi con piastrelle di vetro, elettrodomestici in acciaio inossidabile, pavimento in vinile, pavimento marrone e top grigio
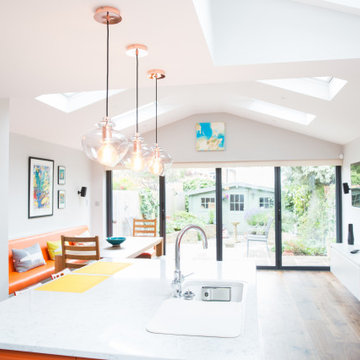
This stunning kitchen utilises the colour orange successfully on the kitchen island, wall mounted seated and splash back, to bring a vibrancy to this uncluttered kitchen / diner.
Work surfaces are kept clear with the maximum use of bespoke built clever storage.
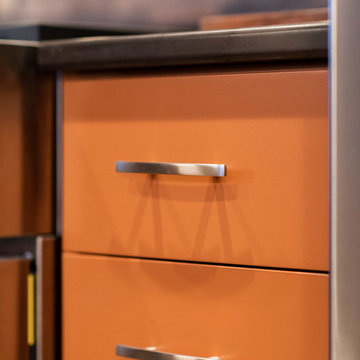
©2018 Sligh Cabinets, Inc. | Custom Cabinetry by Sligh Cabinets, Inc. | Countertops by San Luis Marble
Esempio di una cucina american style di medie dimensioni con lavello da incasso, ante in stile shaker, ante arancioni, top in granito, paraspruzzi multicolore, paraspruzzi con piastrelle in pietra, elettrodomestici in acciaio inossidabile, parquet chiaro, penisola, pavimento marrone e top multicolore
Esempio di una cucina american style di medie dimensioni con lavello da incasso, ante in stile shaker, ante arancioni, top in granito, paraspruzzi multicolore, paraspruzzi con piastrelle in pietra, elettrodomestici in acciaio inossidabile, parquet chiaro, penisola, pavimento marrone e top multicolore
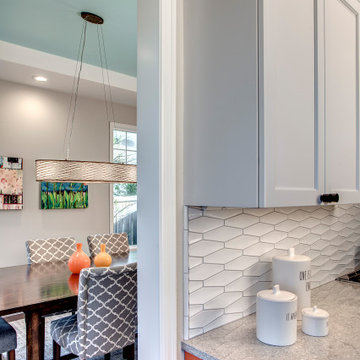
This kitchen was the collaboration of color-loving clients & their Nip Tuck designer to create a space they love everyday. Vivid cabinets are balanced with dark floors, white cabinets, a neutral countertop and a lively yet neutral splash. This photo shows a peek of the colorful dining room too.
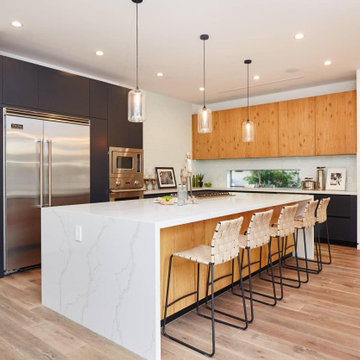
Esempio di una cucina di medie dimensioni con lavello sottopiano, ante lisce, ante arancioni, top in marmo, paraspruzzi bianco, elettrodomestici in acciaio inossidabile, pavimento marrone e top bianco
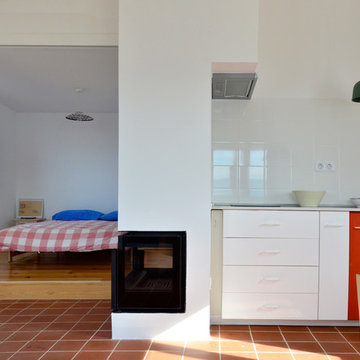
La chimenea hace de eje central y de divisor de las estancias: dormitorio, cuarto de estar, comedor y cocina.
Idee per una piccola cucina minimal con lavello da incasso, ante lisce, ante arancioni, top in marmo, paraspruzzi bianco, paraspruzzi con piastrelle in ceramica, elettrodomestici da incasso, pavimento in terracotta, nessuna isola e pavimento marrone
Idee per una piccola cucina minimal con lavello da incasso, ante lisce, ante arancioni, top in marmo, paraspruzzi bianco, paraspruzzi con piastrelle in ceramica, elettrodomestici da incasso, pavimento in terracotta, nessuna isola e pavimento marrone
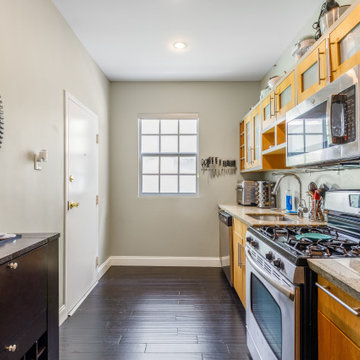
Welcome to our Clearwater, FL. based design and construction firm, specializing in transforming homes with exquisite kitchen solutions and comprehensive remodeling services. As your go-to experts in kitchen design and remodeling, we pride ourselves on delivering tailored spaces that seamlessly blend functionality and aesthetics.
Our skilled team excels in crafting custom cabinets that elevate your kitchen's allure while maximizing storage efficiency. Whether you desire a contemporary kitchen with modern nuances or a timeless design with classic elements, our expertise spans the spectrum of styles.
At the heart of our services is a commitment to providing exceptional kitchen remodeling solutions. We understand that the kitchen is the heart of any home, and our meticulous approach ensures a seamless transformation that reflects your unique vision. From concept to completion, we prioritize your satisfaction and work closely with you to bring your dream kitchen to life.
In addition to our kitchen-centric focus, we offer a broad spectrum of home improvement and general contracting services. Our team is well-versed in creating cohesive additions that seamlessly integrate with your existing space. Whether you're envisioning a room expansion, a home office addition, or any other enhancement, our comprehensive approach ensures a harmonious blend of form and function.
As your trusted remodeling contractor in the Tampa Bay area, we are dedicated to exceeding your expectations. With a keen eye for detail and a commitment to quality craftsmanship, we bring a fresh perspective to each project. Our goal is to make your home not only visually stunning but also a functional and comfortable haven for you and your family.
Explore the possibilities with us, where kitchen excellence meets comprehensive home transformations. Elevate your living spaces with our expertise in kitchen remodeling, custom cabinets, additions, home improvement, and general contracting.
Contact us today to embark on the journey of transforming your space into a true masterpiece.
https://dreamcoastbuilders.com
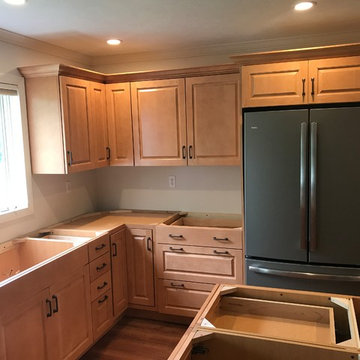
This job is still waiting for the countertops and finishing touches. We removed the soffits and made a better use of space of the area where an unused desk was located. Brookhaven cabinets were used with a light maple stain.
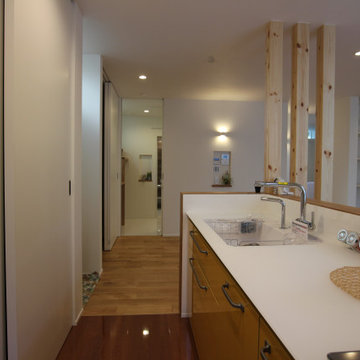
背面大容量収納は、扉を閉めればスッキリ!
急なお客様でも安心です♪
Ispirazione per una cucina con lavello integrato, ante con riquadro incassato, ante arancioni, top in vetro, paraspruzzi arancione, paraspruzzi con piastrelle di vetro, elettrodomestici neri, pavimento in legno verniciato, penisola, pavimento marrone, top bianco e soffitto in carta da parati
Ispirazione per una cucina con lavello integrato, ante con riquadro incassato, ante arancioni, top in vetro, paraspruzzi arancione, paraspruzzi con piastrelle di vetro, elettrodomestici neri, pavimento in legno verniciato, penisola, pavimento marrone, top bianco e soffitto in carta da parati
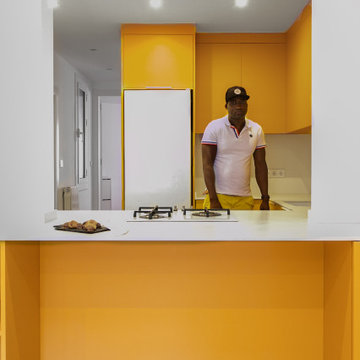
Foto di una cucina minimalista di medie dimensioni con lavello sottopiano, ante lisce, ante arancioni, top piastrellato, paraspruzzi bianco, paraspruzzi in gres porcellanato, elettrodomestici bianchi, pavimento in laminato, penisola, pavimento marrone e top bianco
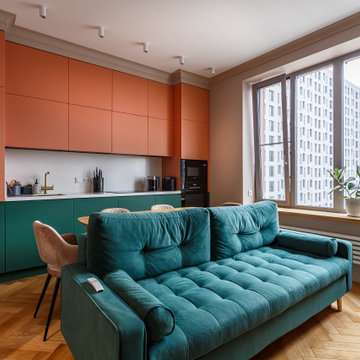
яркая двухцветная кухня
Foto di una cucina minimal di medie dimensioni con ante lisce, ante arancioni, top alla veneziana, paraspruzzi bianco, paraspruzzi in marmo, elettrodomestici neri, pavimento in legno massello medio, pavimento marrone e top bianco
Foto di una cucina minimal di medie dimensioni con ante lisce, ante arancioni, top alla veneziana, paraspruzzi bianco, paraspruzzi in marmo, elettrodomestici neri, pavimento in legno massello medio, pavimento marrone e top bianco
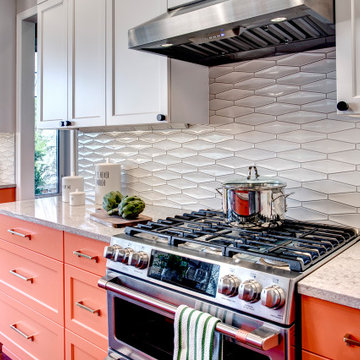
This kitchen was the collaboration of color-loving clients & their Nip Tuck designer to create a space they love everyday. Vivid cabinets are balanced with dark floors, white cabinets, a neutral countertop and a lively yet neutral splash.
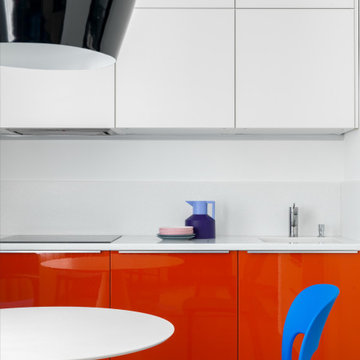
Designer: Ivan Pozdnyakov Foto: Sergey Krasyuk
Foto di una cucina design di medie dimensioni con lavello sottopiano, ante lisce, ante arancioni, top in superficie solida, paraspruzzi bianco, paraspruzzi in lastra di pietra, elettrodomestici bianchi, pavimento in gres porcellanato, nessuna isola, pavimento marrone e top bianco
Foto di una cucina design di medie dimensioni con lavello sottopiano, ante lisce, ante arancioni, top in superficie solida, paraspruzzi bianco, paraspruzzi in lastra di pietra, elettrodomestici bianchi, pavimento in gres porcellanato, nessuna isola, pavimento marrone e top bianco
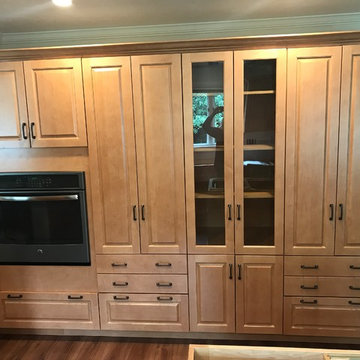
This job is still waiting for the countertops and finishing touches. We removed the soffits and made a better use of space of the area where an unused desk was located. Brookhaven cabinets were used with a light maple stain.
Cucine con ante arancioni e pavimento marrone - Foto e idee per arredare
4