Cucine con ante arancioni e ante gialle - Foto e idee per arredare
Filtra anche per:
Budget
Ordina per:Popolari oggi
81 - 100 di 7.328 foto
1 di 3
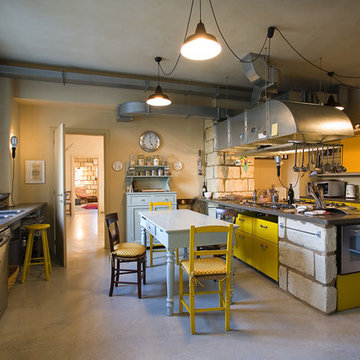
Foto di una grande cucina industriale con ante lisce, ante gialle, elettrodomestici in acciaio inossidabile, pavimento in cemento, penisola, lavello a doppia vasca e top in acciaio inossidabile
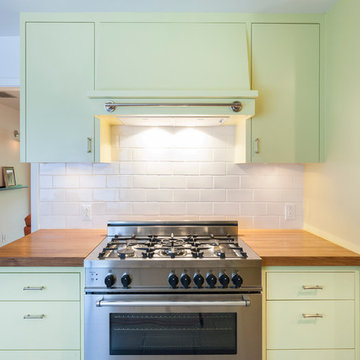
Photos by Whit Preston
Architect: Cindy Black, Hello Kitchen
Foto di una cucina contemporanea con top in legno, ante gialle, ante lisce, paraspruzzi bianco, paraspruzzi con piastrelle diamantate e elettrodomestici in acciaio inossidabile
Foto di una cucina contemporanea con top in legno, ante gialle, ante lisce, paraspruzzi bianco, paraspruzzi con piastrelle diamantate e elettrodomestici in acciaio inossidabile
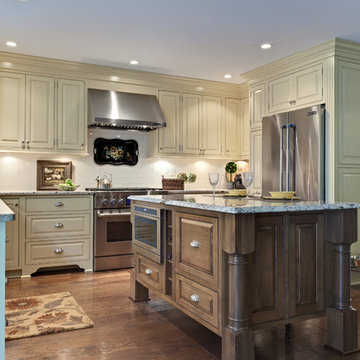
Farmhouse Country Kitchen Inset Cabinetry
Foto di un'ampia cucina country con lavello sottopiano, ante a filo, ante gialle, top in granito, paraspruzzi bianco, paraspruzzi con piastrelle diamantate, elettrodomestici in acciaio inossidabile, pavimento in legno massello medio, pavimento marrone e top bianco
Foto di un'ampia cucina country con lavello sottopiano, ante a filo, ante gialle, top in granito, paraspruzzi bianco, paraspruzzi con piastrelle diamantate, elettrodomestici in acciaio inossidabile, pavimento in legno massello medio, pavimento marrone e top bianco

Idee per una piccola cucina boho chic con lavello stile country, ante in stile shaker, ante gialle, top in quarzite, paraspruzzi bianco, paraspruzzi con piastrelle in ceramica, elettrodomestici in acciaio inossidabile, pavimento in terracotta, nessuna isola, pavimento marrone e top bianco

Ispirazione per una cucina contemporanea con ante lisce, ante gialle, top in superficie solida, paraspruzzi bianco e top bianco

Idee per una cucina minimal di medie dimensioni con lavello sottopiano, ante lisce, ante arancioni, top in legno, paraspruzzi bianco, paraspruzzi con piastrelle a mosaico, elettrodomestici in acciaio inossidabile, pavimento in laminato, pavimento beige e top beige
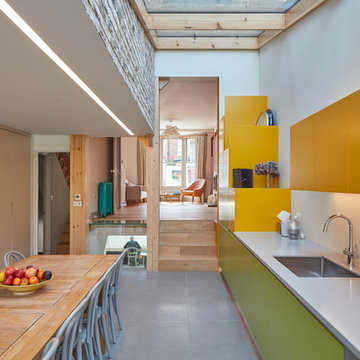
Carlo Draisci
Idee per una cucina minimal di medie dimensioni con lavello sottopiano, ante lisce, nessuna isola, pavimento grigio e ante gialle
Idee per una cucina minimal di medie dimensioni con lavello sottopiano, ante lisce, nessuna isola, pavimento grigio e ante gialle
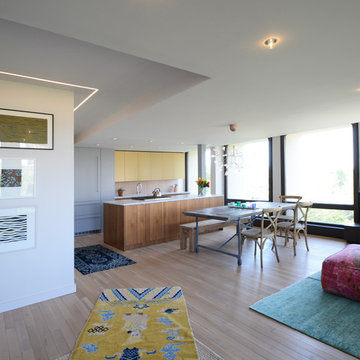
It all started with a sliding barn door and a bold and simple thought: what if we painted it “Geranium”? From there, a neutral-meets-ethnic loft interior unfolded at Society Hill Tower, perched high above the city of Philadelphia. Our client brought us in as interior designers to collaborate with Ambit Architecture, who helped her merge two adjacent apartment units into one, large, open floor-plan unit. One of the challenges on a project like this is the very openness of the space – there are many furniture selections visually connected to one another, and connected to the kitchen, with its bold pops of yellow. So it was important to establish some fundamentally neutral tones that would provide unity from one furniture grouping to the next. We also wanted to make sure that the panoramic views of the city would remain an important focus of the space.
Therefore, in the living and dining room, we chose large scale furniture pieces made from rustic or reclaimed wood, while upholstered pieces are covered in crisp linen or neutral leather. Then, we added layer upon layer of cheery textiles and prints. We started with jute and color reform wool rugs. Then, we added an ottoman also wrapped in an ethnic rug, kilim pillows, and velvety throws. The result is a space that is unified, lively, yet calm.
Photos by Ambit Architecture
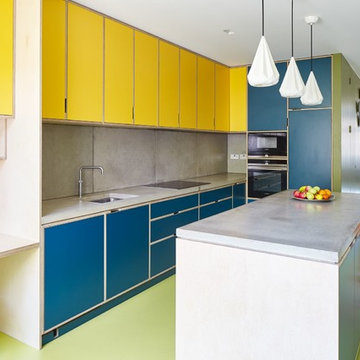
The kitchen as the heart of the house is a comfortable space not just for cooking but for everyday family life. Materials avoid bland white surfaces and create a positive haptic experience through robust materials and finishes.
Photo: Andy Stagg
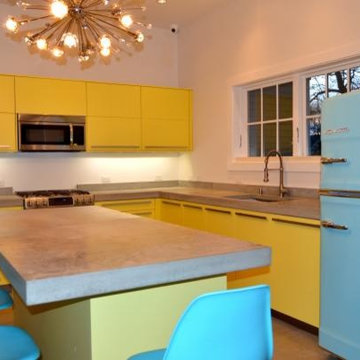
Foto di una cucina minimalista di medie dimensioni con lavello da incasso, ante lisce, ante gialle, top in superficie solida, elettrodomestici colorati e pavimento con piastrelle in ceramica
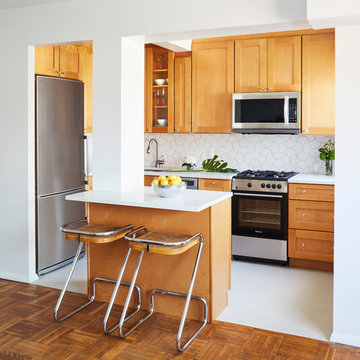
Dylan Chandler photography
Full gut renovation of this kitchen in Brooklyn. Check out the before and afters here! https://mmonroedesigninspiration.wordpress.com/2016/04/12/mid-century-inspired-kitchen-renovation-before-after/

Photo: Warren Smith, CMKBD
Esempio di una grande cucina mediterranea con lavello da incasso, ante con riquadro incassato, ante gialle, top piastrellato, paraspruzzi arancione, paraspruzzi con piastrelle in ceramica, elettrodomestici bianchi e parquet chiaro
Esempio di una grande cucina mediterranea con lavello da incasso, ante con riquadro incassato, ante gialle, top piastrellato, paraspruzzi arancione, paraspruzzi con piastrelle in ceramica, elettrodomestici bianchi e parquet chiaro
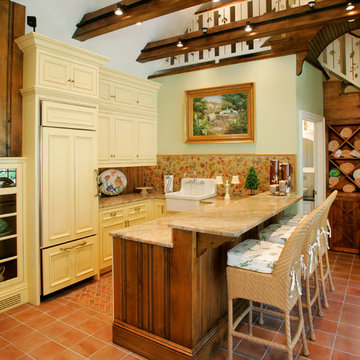
Pool Cabana kitchen. Design-build.
Foto di una piccola cucina tradizionale con lavello stile country, ante con bugna sagomata, top in granito, paraspruzzi multicolore, elettrodomestici da incasso, pavimento in terracotta e ante gialle
Foto di una piccola cucina tradizionale con lavello stile country, ante con bugna sagomata, top in granito, paraspruzzi multicolore, elettrodomestici da incasso, pavimento in terracotta e ante gialle
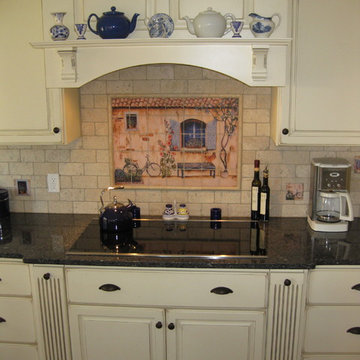
Esempio di una cucina chic con lavello sottopiano, ante con bugna sagomata, ante gialle, top in granito, paraspruzzi beige, paraspruzzi in gres porcellanato, elettrodomestici in acciaio inossidabile, pavimento in legno massello medio e top nero
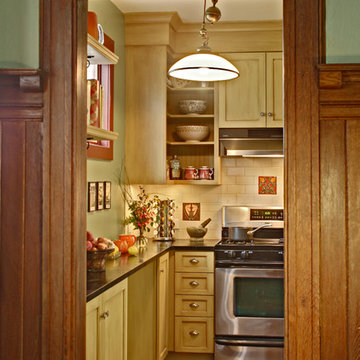
While keeping the character of the 1905 Brooklyn home, this 142 square foot kitchen was modernized and made more functional. The marble topped baking station was at the top of the wish list for the homeowner and adds 5'-6" additional cabinet storage space. The stained glass window above it is now hinged to provide a pass-through to the dining room. The eco-friendly custom cabinets are hand painted & glazed. Photo: Wing Wong

This Mid Century inspired kitchen was manufactured for a couple who definitely didn't want a traditional 'new' fitted kitchen as part of their extension to a 1930's house in a desirable Manchester suburb.
The key themes that were important to the clients for this project were:
Nostalgia- fond memories how a grandmother's kitchen used to feel and furniture and soft furnishings the couple had owned or liked over the years, even Culshaw's own Hivehaus kitchenette that the couple had fallen for on a visit to our showroom a few years ago.
Mix and match - creating something that had a very mixed media approach with the warm and harmonius use of solid wood, painted surfaces in varied colours, metal, glass, stone, ceramic and formica.
Flow - The couple thought very carefully about the building project as a whole but particularly the kitchen. They wanted an adaptable space that suited how they wanted to live, a social space close to kitchen and garden, a place to watch movies, partitions which could close off spaces if necessary.
Practicality: A place for everything in the kitchen, a sense of order compared to the chaos that was their old kitchen (which lived where the utility now proudly stands).
Being a bespoke kitchen manufacturer we listened, drew, modelled, visualised, handcrafted and fitted a beautiful kitchen that is truly a reflection of the couple's tastes and aspirations of how they wanted to live - now that is design!
Photo: Ian Hampson

This apartment, in the heart of Princeton, is exactly what every Princeton University fan dreams of having! The Princeton orange is bright and cheery.
Photo credits; Bryhn Design/Build
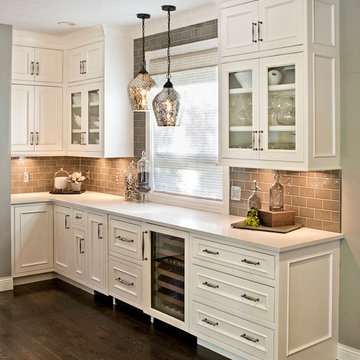
Notice the large cove moldings and panelized ends on this Dove White custom cabinetry with quartz counter tops.
Esempio di un'ampia cucina chic con ante a filo, ante gialle, top in quarzite, paraspruzzi marrone, elettrodomestici da incasso, pavimento marrone e top bianco
Esempio di un'ampia cucina chic con ante a filo, ante gialle, top in quarzite, paraspruzzi marrone, elettrodomestici da incasso, pavimento marrone e top bianco
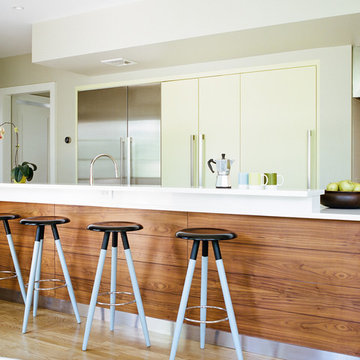
Idee per una grande cucina moderna con ante lisce, ante gialle, lavello sottopiano, paraspruzzi bianco, paraspruzzi con lastra di vetro, elettrodomestici in acciaio inossidabile e parquet chiaro
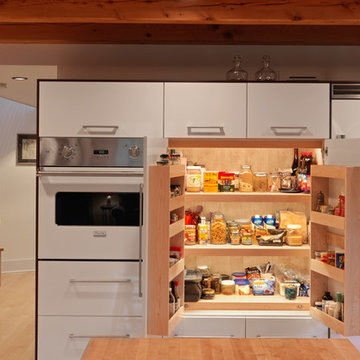
Photography by Susan Teare
Idee per una grande cucina rustica con ante lisce, ante gialle, top in legno, paraspruzzi bianco, elettrodomestici bianchi e parquet chiaro
Idee per una grande cucina rustica con ante lisce, ante gialle, top in legno, paraspruzzi bianco, elettrodomestici bianchi e parquet chiaro
Cucine con ante arancioni e ante gialle - Foto e idee per arredare
5