Cucine con ante a filo - Foto e idee per arredare
Filtra anche per:
Budget
Ordina per:Popolari oggi
81 - 100 di 73.515 foto
1 di 2

Esempio di una cucina classica con lavello stile country, ante a filo, ante bianche, elettrodomestici in acciaio inossidabile, pavimento in legno massello medio, pavimento marrone, top grigio e soffitto in perlinato

This small kitchen and dining nook is packed full of character and charm (just like it's owner). Custom cabinets utilize every available inch of space with internal accessories

A view from the island end provides a linear perspective of the custom coffer ceiling design with elegantly placed modern pendants in gold and black.
Ispirazione per un'ampia cucina mediterranea con lavello stile country, ante a filo, ante nere, top in quarzo composito, paraspruzzi beige, paraspruzzi in marmo, elettrodomestici neri, pavimento in marmo e pavimento multicolore
Ispirazione per un'ampia cucina mediterranea con lavello stile country, ante a filo, ante nere, top in quarzo composito, paraspruzzi beige, paraspruzzi in marmo, elettrodomestici neri, pavimento in marmo e pavimento multicolore
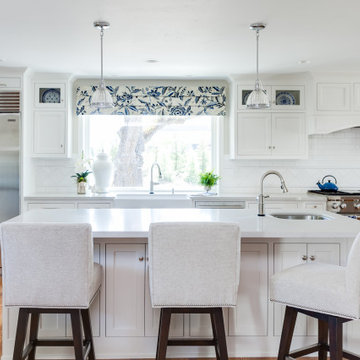
This is a pretty kitchen, but it is also practical and efficient. The working triangle: sink to range to refrigerator is right in line and allows the cook to function without any interruption of workflow in the space. Friends and family can gather at the island or even help at the bar sink without feeling crowded.

Idee per una cucina abitabile classica con ante bianche, top in quarzo composito, paraspruzzi blu, elettrodomestici in acciaio inossidabile, top bianco, ante a filo, paraspruzzi in marmo, pavimento in gres porcellanato, pavimento beige e lavello da incasso

Ispirazione per una cucina minimal di medie dimensioni con ante a filo, ante blu, top in marmo, paraspruzzi grigio, paraspruzzi con piastrelle in terracotta, elettrodomestici da incasso, pavimento in terracotta, pavimento bianco e top bianco
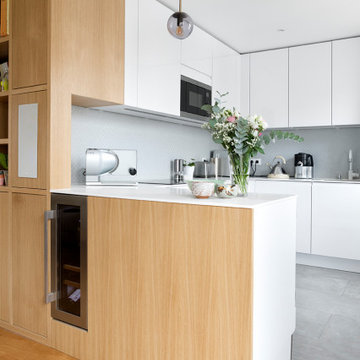
Immagine di una cucina design di medie dimensioni con lavello sottopiano, ante a filo, ante bianche, top in granito, paraspruzzi grigio, paraspruzzi con piastrelle in ceramica, elettrodomestici in acciaio inossidabile, pavimento con piastrelle in ceramica, pavimento grigio e top bianco
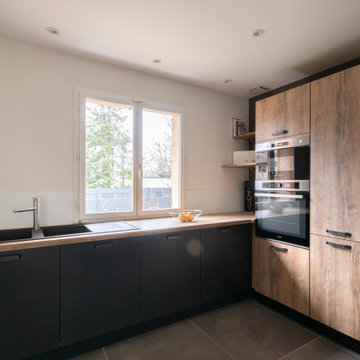
Esempio di una cucina industriale di medie dimensioni con lavello sottopiano, ante a filo, ante in legno chiaro, top in legno, elettrodomestici da incasso, pavimento con piastrelle in ceramica, penisola, pavimento grigio e top beige

Ispirazione per un cucina con isola centrale tradizionale chiuso e di medie dimensioni con ante a filo, ante beige, top in quarzite, paraspruzzi bianco, paraspruzzi con piastrelle in terracotta, elettrodomestici in acciaio inossidabile, pavimento in legno massello medio, pavimento marrone e top beige
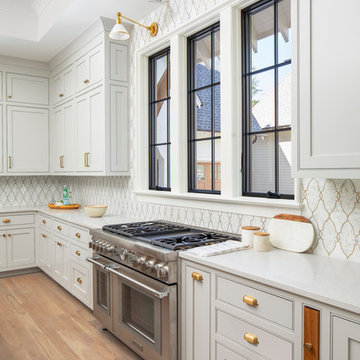
Ahhhhh a 48" Thermador Pro Grand Dual Fuel Range with 6 burners and a griddle top......but wait....where is the range hood?? No need to fear, Zephyr is here!!
Placing the range in front of a window was a unique and very nice setup, however that meant that there is no way to have a traditional range hood like most people are used to seeing. The solution is a flush mount range hood, the Zephyr Lux ( https://zephyronline.com/product/lux-island-range-hood/). It functions just as any range hood would and is wirelessly controlled with a remote control. It even features an LED light to illuminate your cooktop. Having a range in front of a window is possible, and all of us at Pike think it looks amazing! As much as range hood can add unique style to a kitchen, it is hard to beat the clean lines seen here, and abundant natural light that was allowed to enter into the space as a result of this design.
https://www.thermador.com/us/products-list/PRD486JDGU
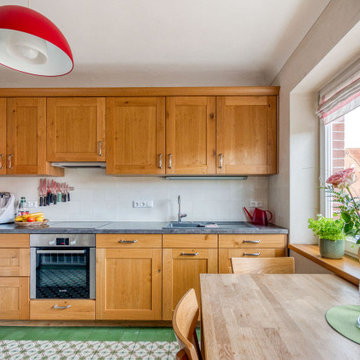
Auf dem Boden sind Zementmosaikplatten von Via verlegt, die dem Raum ein besonderes Ambiente verleihen und mit der zeitlosen Massivholzküche in Eiche ein interessantes Zusammenspiel bilden.
Kontraste in Rot, wie etwa der Retrokühlschrank von Bosch sorgen für weitere Spannung im Raumkonzept.
Die Raffrollos im Fenster sind aus altem handgewebten Leinen angefertigt und unterstreichen den Retrocharme der Küche.
Die Wände sind mit einem Kalkedelputz gestaltet, dem ein Drittel Quarzsand beigemischt wurde um einen schönen natürlichen Sandton zu erhalten, ohne weitere Farbstoffe zu verwenden. Der Kalk sorgt für ein ausgeglichenes Raumklima und wirkt durch seine alkalischen Eigenschaften antibakteriell.
Der Einbau einer Deckenheizung macht weitere Heizkörper unnötig. Das Handgearbeteitete Hohlkehlprofil im Übergang von Wand zu Decke sorgt für einen besonderen Hingucker.
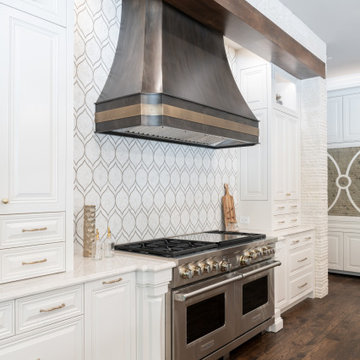
Gorgeous Steel Range Hood with custom patina finish in Dark Washed by Raw Urth Designs and Antique Brass trim at the apron. | Photo: Michael Hunter Photography
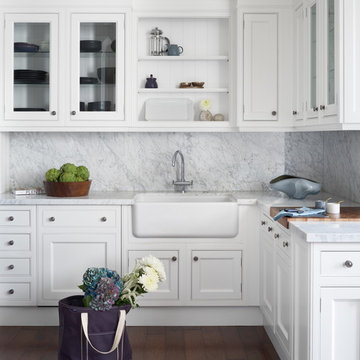
Immagine di una cucina a L tradizionale con lavello stile country, ante a filo, ante bianche, top in marmo, paraspruzzi bianco, paraspruzzi in marmo, pavimento in legno massello medio e top bianco

Interior - Kitchen
Beach House at Avoca Beach by Architecture Saville Isaacs
Project Summary
Architecture Saville Isaacs
https://www.architecturesavilleisaacs.com.au/
The core idea of people living and engaging with place is an underlying principle of our practice, given expression in the manner in which this home engages with the exterior, not in a general expansive nod to view, but in a varied and intimate manner.
The interpretation of experiencing life at the beach in all its forms has been manifested in tangible spaces and places through the design of pavilions, courtyards and outdoor rooms.
Architecture Saville Isaacs
https://www.architecturesavilleisaacs.com.au/
A progression of pavilions and courtyards are strung off a circulation spine/breezeway, from street to beach: entry/car court; grassed west courtyard (existing tree); games pavilion; sand+fire courtyard (=sheltered heart); living pavilion; operable verandah; beach.
The interiors reinforce architectural design principles and place-making, allowing every space to be utilised to its optimum. There is no differentiation between architecture and interiors: Interior becomes exterior, joinery becomes space modulator, materials become textural art brought to life by the sun.
Project Description
Architecture Saville Isaacs
https://www.architecturesavilleisaacs.com.au/
The core idea of people living and engaging with place is an underlying principle of our practice, given expression in the manner in which this home engages with the exterior, not in a general expansive nod to view, but in a varied and intimate manner.
The house is designed to maximise the spectacular Avoca beachfront location with a variety of indoor and outdoor rooms in which to experience different aspects of beachside living.
Client brief: home to accommodate a small family yet expandable to accommodate multiple guest configurations, varying levels of privacy, scale and interaction.
A home which responds to its environment both functionally and aesthetically, with a preference for raw, natural and robust materials. Maximise connection – visual and physical – to beach.
The response was a series of operable spaces relating in succession, maintaining focus/connection, to the beach.
The public spaces have been designed as series of indoor/outdoor pavilions. Courtyards treated as outdoor rooms, creating ambiguity and blurring the distinction between inside and out.
A progression of pavilions and courtyards are strung off circulation spine/breezeway, from street to beach: entry/car court; grassed west courtyard (existing tree); games pavilion; sand+fire courtyard (=sheltered heart); living pavilion; operable verandah; beach.
Verandah is final transition space to beach: enclosable in winter; completely open in summer.
This project seeks to demonstrates that focusing on the interrelationship with the surrounding environment, the volumetric quality and light enhanced sculpted open spaces, as well as the tactile quality of the materials, there is no need to showcase expensive finishes and create aesthetic gymnastics. The design avoids fashion and instead works with the timeless elements of materiality, space, volume and light, seeking to achieve a sense of calm, peace and tranquillity.
Architecture Saville Isaacs
https://www.architecturesavilleisaacs.com.au/
Focus is on the tactile quality of the materials: a consistent palette of concrete, raw recycled grey ironbark, steel and natural stone. Materials selections are raw, robust, low maintenance and recyclable.
Light, natural and artificial, is used to sculpt the space and accentuate textural qualities of materials.
Passive climatic design strategies (orientation, winter solar penetration, screening/shading, thermal mass and cross ventilation) result in stable indoor temperatures, requiring minimal use of heating and cooling.
Architecture Saville Isaacs
https://www.architecturesavilleisaacs.com.au/
Accommodation is naturally ventilated by eastern sea breezes, but sheltered from harsh afternoon winds.
Both bore and rainwater are harvested for reuse.
Low VOC and non-toxic materials and finishes, hydronic floor heating and ventilation ensure a healthy indoor environment.
Project was the outcome of extensive collaboration with client, specialist consultants (including coastal erosion) and the builder.
The interpretation of experiencing life by the sea in all its forms has been manifested in tangible spaces and places through the design of the pavilions, courtyards and outdoor rooms.
The interior design has been an extension of the architectural intent, reinforcing architectural design principles and place-making, allowing every space to be utilised to its optimum capacity.
There is no differentiation between architecture and interiors: Interior becomes exterior, joinery becomes space modulator, materials become textural art brought to life by the sun.
Architecture Saville Isaacs
https://www.architecturesavilleisaacs.com.au/
https://www.architecturesavilleisaacs.com.au/

Idee per una grande cucina boho chic con lavello a doppia vasca, ante a filo, ante nere, top in legno, paraspruzzi bianco, paraspruzzi con piastrelle diamantate, elettrodomestici in acciaio inossidabile, parquet chiaro, pavimento beige e top beige

Large Frost colored island with a thick counter top gives a more contemporary look.
Immagine di una grande cucina tradizionale con lavello sottopiano, ante a filo, ante bianche, top in quarzo composito, paraspruzzi bianco, paraspruzzi con piastrelle a mosaico, elettrodomestici da incasso e top bianco
Immagine di una grande cucina tradizionale con lavello sottopiano, ante a filo, ante bianche, top in quarzo composito, paraspruzzi bianco, paraspruzzi con piastrelle a mosaico, elettrodomestici da incasso e top bianco
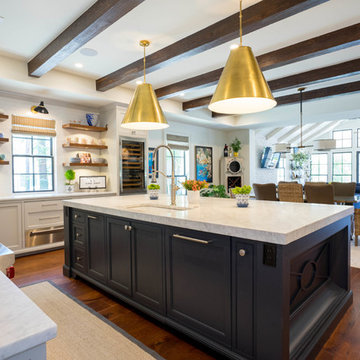
Idee per una cucina tradizionale con lavello sottopiano, ante a filo, ante grigie, top in marmo, paraspruzzi bianco, paraspruzzi con piastrelle diamantate, parquet scuro, pavimento marrone e top grigio
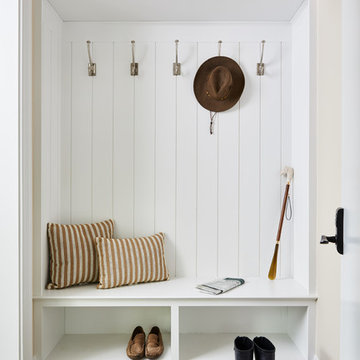
https://www.christiantorres.com/
Www.cabinetplant.com
Foto di una cucina tradizionale di medie dimensioni con lavello sottopiano, ante a filo, ante bianche, top in quarzo composito, paraspruzzi bianco, paraspruzzi in marmo, elettrodomestici in acciaio inossidabile, pavimento in pietra calcarea, pavimento grigio e top grigio
Foto di una cucina tradizionale di medie dimensioni con lavello sottopiano, ante a filo, ante bianche, top in quarzo composito, paraspruzzi bianco, paraspruzzi in marmo, elettrodomestici in acciaio inossidabile, pavimento in pietra calcarea, pavimento grigio e top grigio
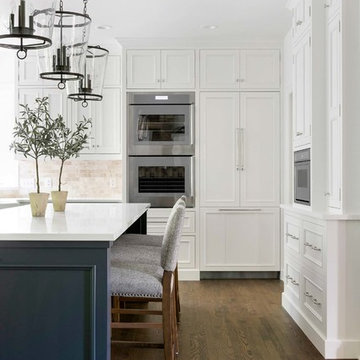
Ispirazione per una cucina rustica con lavello stile country, ante a filo, ante bianche, paraspruzzi bianco, parquet scuro, pavimento marrone e top bianco
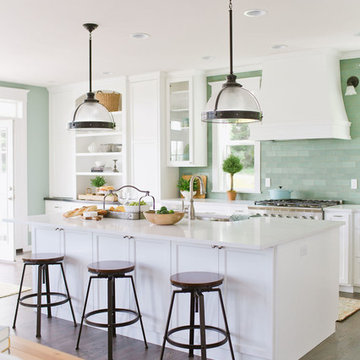
Jon & Moch Photography
Immagine di una grande cucina mediterranea con ante a filo, ante bianche, top in marmo, paraspruzzi verde, paraspruzzi con piastrelle in ceramica, elettrodomestici in acciaio inossidabile, parquet scuro, pavimento marrone e top bianco
Immagine di una grande cucina mediterranea con ante a filo, ante bianche, top in marmo, paraspruzzi verde, paraspruzzi con piastrelle in ceramica, elettrodomestici in acciaio inossidabile, parquet scuro, pavimento marrone e top bianco
Cucine con ante a filo - Foto e idee per arredare
5