Cucine con ante a filo e paraspruzzi multicolore - Foto e idee per arredare
Filtra anche per:
Budget
Ordina per:Popolari oggi
1 - 20 di 4.701 foto
1 di 3

Unique green kitchen design with glass window cabinets, beautiful dark island, quartzite leather finish counter tops, counter tops, counter to ceiling backslash and beautiful stainless steel appliances.

In order to showcase the tile backsplash, the clients elected to forgo upper cabinets and instead utilize open shelving. These two pullouts, designed to hold spices and oils, are conveniently located adjacent to the six-burner gas range.
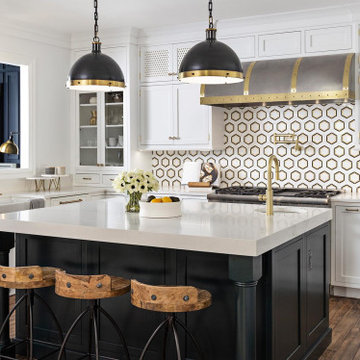
Black Blue and White Kitchen with Warmth
Immagine di una cucina a L classica di medie dimensioni con lavello stile country, ante a filo, ante blu, top in quarzo composito, paraspruzzi multicolore, paraspruzzi in gres porcellanato, elettrodomestici in acciaio inossidabile, pavimento in legno massello medio, pavimento marrone e top bianco
Immagine di una cucina a L classica di medie dimensioni con lavello stile country, ante a filo, ante blu, top in quarzo composito, paraspruzzi multicolore, paraspruzzi in gres porcellanato, elettrodomestici in acciaio inossidabile, pavimento in legno massello medio, pavimento marrone e top bianco

Pour ce beau de projet de rénovation de cuisine sous verrière, nous avons imaginé pour nos clients un espace convivial pour cuisiner à plusieurs.
Nos clients on fait appel à nous pour que je leur propose une cuisine qui leur ressemble avec des matériaux éthiques, respectueux de l'environnement, et avec simplicité et modernisme. Une cuisine qui traversera les années !

Took down a wall in this kitchen where there used to be a pass through - now it is fully open to the family room with a large island and seating for the whole family.
Photo by Chris Veith

This 1902 San Antonio home was beautiful both inside and out, except for the kitchen, which was dark and dated. The original kitchen layout consisted of a breakfast room and a small kitchen separated by a wall. There was also a very small screened in porch off of the kitchen. The homeowners dreamed of a light and bright new kitchen and that would accommodate a 48" gas range, built in refrigerator, an island and a walk in pantry. At first, it seemed almost impossible, but with a little imagination, we were able to give them every item on their wish list. We took down the wall separating the breakfast and kitchen areas, recessed the new Subzero refrigerator under the stairs, and turned the tiny screened porch into a walk in pantry with a gorgeous blue and white tile floor. The french doors in the breakfast area were replaced with a single transom door to mirror the door to the pantry. The new transoms make quite a statement on either side of the 48" Wolf range set against a marble tile wall. A lovely banquette area was created where the old breakfast table once was and is now graced by a lovely beaded chandelier. Pillows in shades of blue and white and a custom walnut table complete the cozy nook. The soapstone island with a walnut butcher block seating area adds warmth and character to the space. The navy barstools with chrome nailhead trim echo the design of the transoms and repeat the navy and chrome detailing on the custom range hood. A 42" Shaws farmhouse sink completes the kitchen work triangle. Off of the kitchen, the small hallway to the dining room got a facelift, as well. We added a decorative china cabinet and mirrored doors to the homeowner's storage closet to provide light and character to the passageway. After the project was completed, the homeowners told us that "this kitchen was the one that our historic house was always meant to have." There is no greater reward for what we do than that.

Shootin
Idee per una cucina lineare minimal chiusa e di medie dimensioni con lavello sottopiano, ante a filo, ante bianche, top in legno, elettrodomestici in acciaio inossidabile, pavimento grigio, pavimento in ardesia, nessuna isola, paraspruzzi multicolore e paraspruzzi con piastrelle di cemento
Idee per una cucina lineare minimal chiusa e di medie dimensioni con lavello sottopiano, ante a filo, ante bianche, top in legno, elettrodomestici in acciaio inossidabile, pavimento grigio, pavimento in ardesia, nessuna isola, paraspruzzi multicolore e paraspruzzi con piastrelle di cemento

Idee per un'ampia cucina chic con lavello sottopiano, ante a filo, paraspruzzi multicolore, elettrodomestici in acciaio inossidabile, parquet scuro, ante grigie, top in quarzite, paraspruzzi con piastrelle in pietra e pavimento marrone
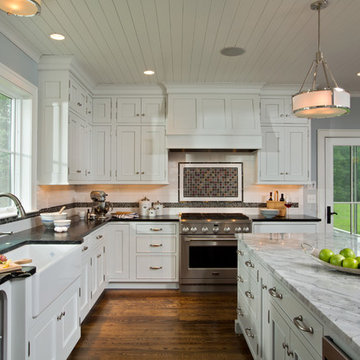
An open floor plan between the Kitchen, Dining, and Living areas is thoughtfully divided by sliding barn doors, providing both visual and acoustic separation. The rear screened porch and grilling area located off the Kitchen become the focal point for outdoor entertaining and relaxing. Custom cabinetry and millwork throughout are a testament to the talents of the builder, with the project proving how design-build relationships between builder and architect can thrive given similar design mindsets and passions for the craft of homebuilding.

The distressed green island sits atop brown stained hardwood floors and creates a focal point at the center of this traditional kitchen. Topped with ubatuba granite, the island is home to three metal barstools painted ivory with sage green chenille seats. Visual Comfort globe pendants, in a mix of metals, marry the island’s antique brass bin pulls to the pewter hardware of the perimeter cabinetry. Breaking up the cream perimeter cabinets are large windows dressed with woven wood blinds. A window bench covered in a watery blue and green leaf pattern coordinates with the island and with the Walker Zanger glass tile backsplash. The backsplash and honed black granite countertop, wraps the kitchen in luxurious texture. The spacious room is equipped with stainless steel appliances from Thermador and Viking.
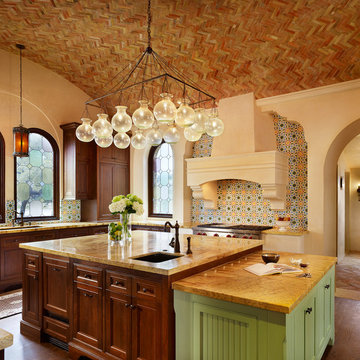
Casey Dunn
Foto di una cucina ad U mediterranea chiusa con ante a filo, ante in legno bruno e paraspruzzi multicolore
Foto di una cucina ad U mediterranea chiusa con ante a filo, ante in legno bruno e paraspruzzi multicolore
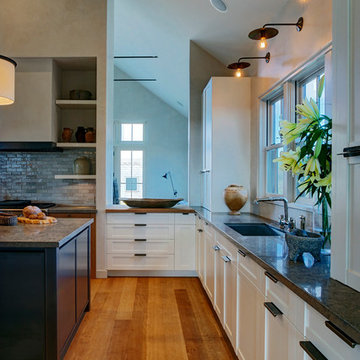
Nantucket, Massachusetts - Transitional - Sophisticated Kitchen.
Designed by #JenniferGilmer
Photography by Bob Narod
http://www.gilmerkitchens.com/
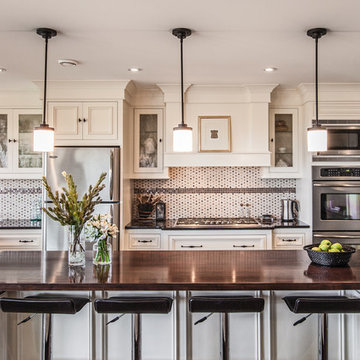
Becki Peckham | Bold Creative © 2012 Houzz
Esempio di una cucina a L tradizionale con top in legno, ante a filo, ante bianche, paraspruzzi multicolore, paraspruzzi con piastrelle a mosaico e elettrodomestici in acciaio inossidabile
Esempio di una cucina a L tradizionale con top in legno, ante a filo, ante bianche, paraspruzzi multicolore, paraspruzzi con piastrelle a mosaico e elettrodomestici in acciaio inossidabile
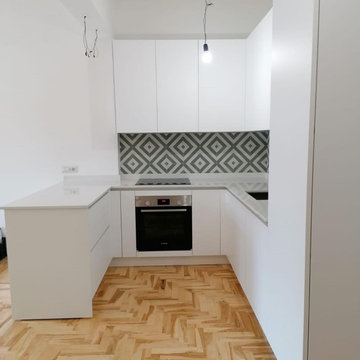
Dove prima c'era un ripostiglio senza luce è stato ricavato un luminoso angolo cottura aperto verso il soggiorno
Esempio di una piccola cucina minimal con lavello da incasso, ante a filo, ante bianche, top in quarzo composito, paraspruzzi multicolore, paraspruzzi in gres porcellanato, elettrodomestici neri, parquet chiaro e top bianco
Esempio di una piccola cucina minimal con lavello da incasso, ante a filo, ante bianche, top in quarzo composito, paraspruzzi multicolore, paraspruzzi in gres porcellanato, elettrodomestici neri, parquet chiaro e top bianco
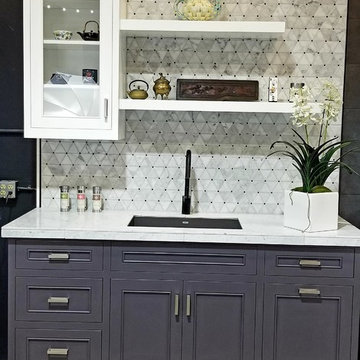
Photography - Zapata Design LLC
Ispirazione per una piccola cucina contemporanea con ante a filo, ante viola, top piastrellato, paraspruzzi multicolore, paraspruzzi in marmo, nessuna isola e top giallo
Ispirazione per una piccola cucina contemporanea con ante a filo, ante viola, top piastrellato, paraspruzzi multicolore, paraspruzzi in marmo, nessuna isola e top giallo
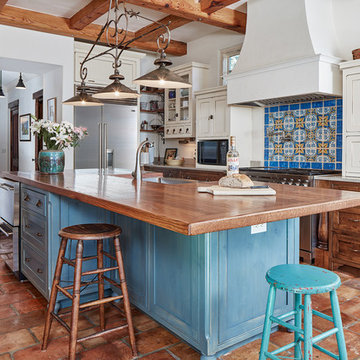
Photo: Tom Jenkins
Foto di una cucina mediterranea con lavello stile country, ante a filo, ante in legno scuro, paraspruzzi multicolore, elettrodomestici in acciaio inossidabile e pavimento in terracotta
Foto di una cucina mediterranea con lavello stile country, ante a filo, ante in legno scuro, paraspruzzi multicolore, elettrodomestici in acciaio inossidabile e pavimento in terracotta
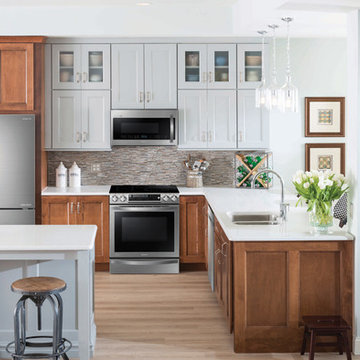
This kitchen is a mix of country, rustic and modern. The two-tone shaker cabinets and the stainless steel appliances make an unusual but appealing mix.
The appliances here are from Samsung's Chef Collection.
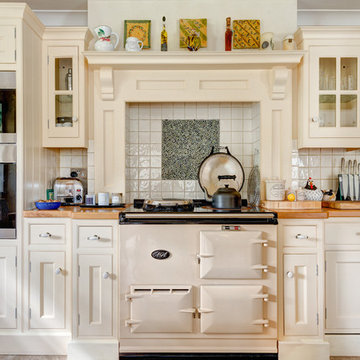
A country style kitchen complete with an Aga, in a waterside home in South Devon, Photo Styling Jan Cadle, Colin Cadle Photography
Idee per una cucina country con ante a filo, ante beige, paraspruzzi multicolore, elettrodomestici bianchi e top in legno
Idee per una cucina country con ante a filo, ante beige, paraspruzzi multicolore, elettrodomestici bianchi e top in legno
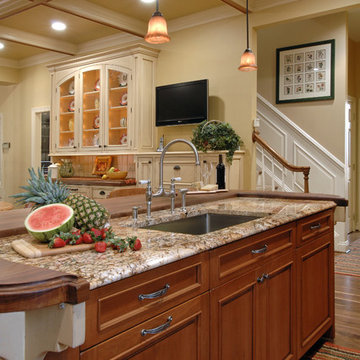
Potomac, Maryland Traditional Kitchen Design by #JenniferGilmer
http://www.gilmerkitchens.com/
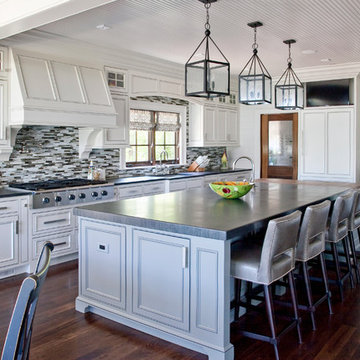
Carolina Kitchens of Charleston, Inc.
www.carolinakitchens.net
Ispirazione per una cucina tradizionale con paraspruzzi con piastrelle a listelli, paraspruzzi multicolore, elettrodomestici da incasso, ante a filo e ante bianche
Ispirazione per una cucina tradizionale con paraspruzzi con piastrelle a listelli, paraspruzzi multicolore, elettrodomestici da incasso, ante a filo e ante bianche
Cucine con ante a filo e paraspruzzi multicolore - Foto e idee per arredare
1