Cucine color legno - Foto e idee per arredare
Filtra anche per:
Budget
Ordina per:Popolari oggi
121 - 140 di 22.621 foto
1 di 3

This family arrived in Kalamazoo to join an elite group of doctors starting the Western Michigan University School of Medicine. They fell in love with a beautiful Frank Lloyd Wright inspired home that needed a few updates to fit their lifestyle.
The living room's focal point was an existing custom two-story water feature. New Kellex furniture creates two seating areas with flexibility for entertaining guests. Several pieces of original art and custom furniture were purchased at Good Goods in Saugatuck, Michigan. New paint colors throughout the house complement the art and rich woodwork.
Photographer: Casey Spring
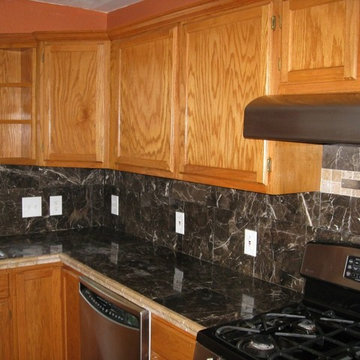
Before cabinet painting
Esempio di una cucina classica con ante con riquadro incassato, ante in legno scuro, top piastrellato, paraspruzzi nero, paraspruzzi in gres porcellanato, elettrodomestici in acciaio inossidabile e top nero
Esempio di una cucina classica con ante con riquadro incassato, ante in legno scuro, top piastrellato, paraspruzzi nero, paraspruzzi in gres porcellanato, elettrodomestici in acciaio inossidabile e top nero
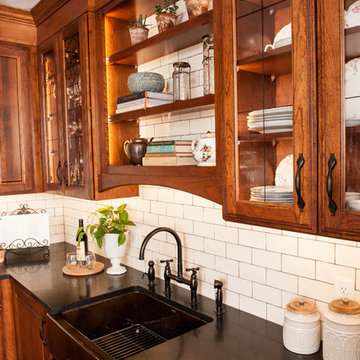
Ispirazione per una grande cucina tradizionale con lavello stile country, ante di vetro, ante in legno scuro, top in superficie solida, paraspruzzi bianco, paraspruzzi con piastrelle diamantate, elettrodomestici in acciaio inossidabile, pavimento in legno massello medio, pavimento marrone e top nero

Ken Winders
Idee per una grande cucina classica con lavello stile country, ante bianche, top in marmo, paraspruzzi beige, elettrodomestici in acciaio inossidabile, pavimento in legno massello medio, pavimento marrone e ante con riquadro incassato
Idee per una grande cucina classica con lavello stile country, ante bianche, top in marmo, paraspruzzi beige, elettrodomestici in acciaio inossidabile, pavimento in legno massello medio, pavimento marrone e ante con riquadro incassato
Lauren Colton
Ispirazione per una piccola cucina minimalista con lavello a vasca singola, ante lisce, ante in legno scuro, top in marmo, paraspruzzi bianco, paraspruzzi in lastra di pietra, elettrodomestici da incasso, pavimento in legno massello medio e pavimento marrone
Ispirazione per una piccola cucina minimalista con lavello a vasca singola, ante lisce, ante in legno scuro, top in marmo, paraspruzzi bianco, paraspruzzi in lastra di pietra, elettrodomestici da incasso, pavimento in legno massello medio e pavimento marrone
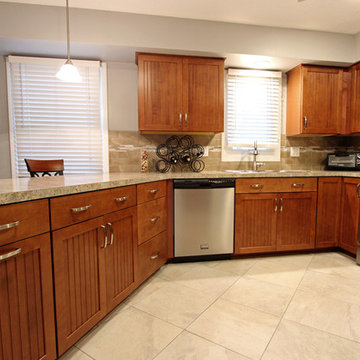
In this kitchen, we installed Waypoint Living Spaces 644S door style, full overlay Maple cabinets in Cognac color accented with Richelieu Expression transitional metal pull in brushed nickel. The countertop is Formica Belmonte Granite – Etchings finish. We reinstalled the homeowners existing sink and faucet. New LED downlights were installed with two Kichler pendant lights over the peninsula.
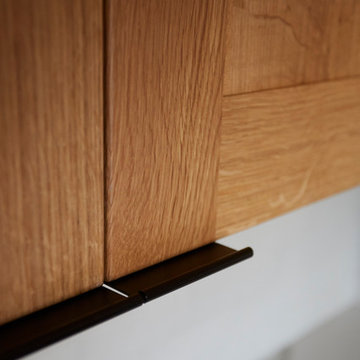
The pulls on the Quarter Sawn Oak Greenfield Cabinets are clean lined in their styling & completely unobtrusive as a design element in this Chicago kitchen.
Designer Fred M. Alsen & the homeowner chose these pulls not only for their ease of use, but for styling purposes. Aspects of clean lines, such as the choice in hardware, the squared edges of both the Quarter Sawn Oak & blue painted cabinets, combined with the edge detailing on the countertops & shelves for example, move this Traditional bungalow home’s kitchen to the Transitional side of design.
Designer: Fred M Alsen | fma Interior Design | Chicago Custom cabinetry by Greenfield Cabinetry
Mike Kaskel Photos

Ispirazione per un'ampia cucina parallela tropicale chiusa con lavello a doppia vasca, ante lisce, ante in legno scuro, top in legno, elettrodomestici in acciaio inossidabile e 2 o più isole
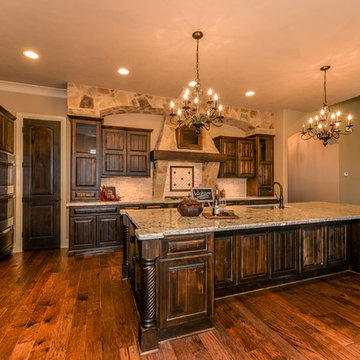
Large Open Kitchen/Living Floorplan | Beautiful Hardwood Floors | Dark Wood Cabinets | Granite Countertops | Large Open Kitchen Island | Drop-in Sink | Mosaic Tile and Stone Backsplash | Stone Accents | Bar Seating
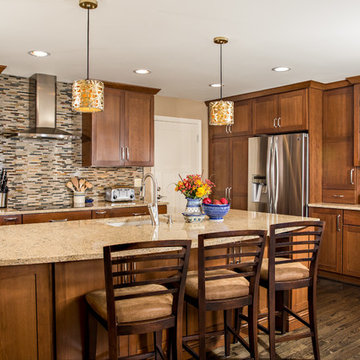
Esempio di una cucina tradizionale di medie dimensioni con lavello sottopiano, ante in stile shaker, ante in legno scuro, paraspruzzi multicolore, paraspruzzi con piastrelle a listelli, elettrodomestici in acciaio inossidabile, parquet scuro e top in quarzo composito

This three-story vacation home for a family of ski enthusiasts features 5 bedrooms and a six-bed bunk room, 5 1/2 bathrooms, kitchen, dining room, great room, 2 wet bars, great room, exercise room, basement game room, office, mud room, ski work room, decks, stone patio with sunken hot tub, garage, and elevator.
The home sits into an extremely steep, half-acre lot that shares a property line with a ski resort and allows for ski-in, ski-out access to the mountain’s 61 trails. This unique location and challenging terrain informed the home’s siting, footprint, program, design, interior design, finishes, and custom made furniture.
Credit: Samyn-D'Elia Architects
Project designed by Franconia interior designer Randy Trainor. She also serves the New Hampshire Ski Country, Lake Regions and Coast, including Lincoln, North Conway, and Bartlett.
For more about Randy Trainor, click here: https://crtinteriors.com/
To learn more about this project, click here: https://crtinteriors.com/ski-country-chic/

Foto di una grande cucina chic con lavello sottopiano, ante con bugna sagomata, ante in legno scuro, elettrodomestici in acciaio inossidabile, parquet chiaro, top in quarzo composito, paraspruzzi beige e paraspruzzi con piastrelle in pietra
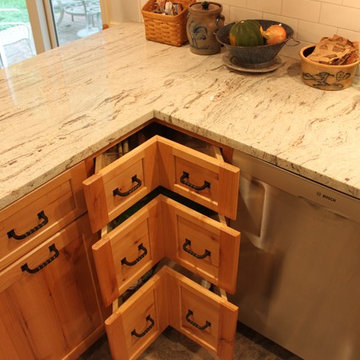
Ispirazione per una cucina rustica di medie dimensioni con ante in stile shaker, ante in legno chiaro, top in saponaria, paraspruzzi bianco, paraspruzzi con piastrelle diamantate, elettrodomestici in acciaio inossidabile e pavimento in ardesia
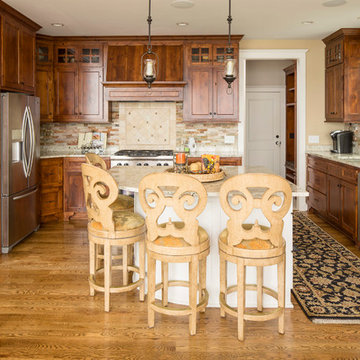
Foto di un cucina con isola centrale chic con lavello sottopiano, ante in stile shaker, ante in legno scuro, elettrodomestici in acciaio inossidabile e parquet scuro

Immagine di una cucina american style di medie dimensioni con lavello da incasso, ante in legno chiaro, top in granito, paraspruzzi grigio, paraspruzzi con piastrelle diamantate, elettrodomestici in acciaio inossidabile, pavimento con piastrelle in ceramica, pavimento beige e ante in stile shaker
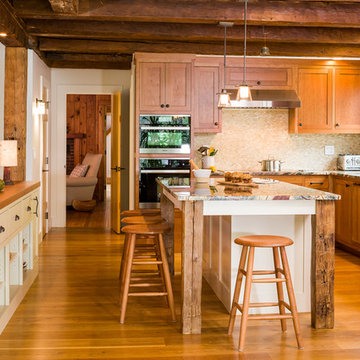
Charles Parker / Images Plus
Ispirazione per una cucina country chiusa e di medie dimensioni con lavello sottopiano, ante in stile shaker, ante in legno scuro, top in onice, paraspruzzi beige, paraspruzzi con piastrelle a mosaico, elettrodomestici neri e pavimento in legno massello medio
Ispirazione per una cucina country chiusa e di medie dimensioni con lavello sottopiano, ante in stile shaker, ante in legno scuro, top in onice, paraspruzzi beige, paraspruzzi con piastrelle a mosaico, elettrodomestici neri e pavimento in legno massello medio

Foto di una cucina parallela country di medie dimensioni con lavello sottopiano, ante rosse, top in legno, paraspruzzi giallo, paraspruzzi in legno, elettrodomestici in acciaio inossidabile, pavimento con piastrelle in ceramica e ante con riquadro incassato
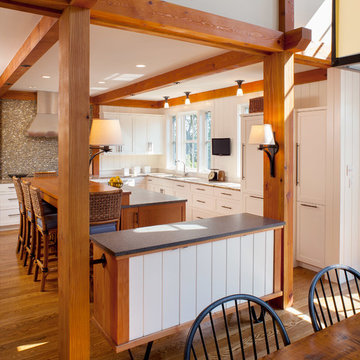
Robert Brewster Photography
Idee per una cucina country di medie dimensioni con ante con riquadro incassato, ante bianche, top in saponaria, elettrodomestici da incasso e pavimento in legno massello medio
Idee per una cucina country di medie dimensioni con ante con riquadro incassato, ante bianche, top in saponaria, elettrodomestici da incasso e pavimento in legno massello medio
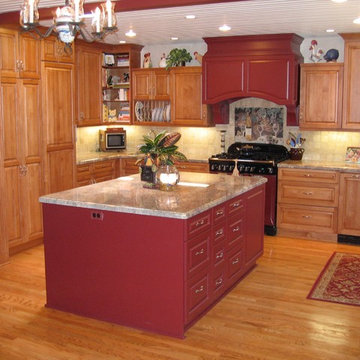
Immagine di una cucina country di medie dimensioni con ante con bugna sagomata, ante in legno chiaro, top in granito, paraspruzzi beige, paraspruzzi con piastrelle in ceramica, elettrodomestici in acciaio inossidabile, pavimento in pietra calcarea, pavimento beige e top beige

Some great rooms are really great! This one features a large taupe grey island with raised bar seating, Off white perimeter cabinets and sturdy utilitarian stools, hardware and light fixtures. The look is eclectic transitional. An intentional cornflower blue accent color is used for glass subway back splash tile, patio door, rugs, and accessories to connect and balance this expansive cheerful space where an active family of seven, occupy every square inch of space.
Designer/Contractor --Sharon Scharrer, Images -- Swartz Photography
Cucine color legno - Foto e idee per arredare
7