Cucine color legno - Foto e idee per arredare
Filtra anche per:
Budget
Ordina per:Popolari oggi
81 - 100 di 22.621 foto
1 di 3

Custom cabinet hardware and metal range hood make this rustic mountain kitchen a centerpiece in the house.
Ispirazione per una cucina a L stile rurale con lavello sottopiano, ante in legno bruno, top in granito, paraspruzzi marrone, paraspruzzi con piastrelle di metallo, elettrodomestici in acciaio inossidabile e ante in stile shaker
Ispirazione per una cucina a L stile rurale con lavello sottopiano, ante in legno bruno, top in granito, paraspruzzi marrone, paraspruzzi con piastrelle di metallo, elettrodomestici in acciaio inossidabile e ante in stile shaker
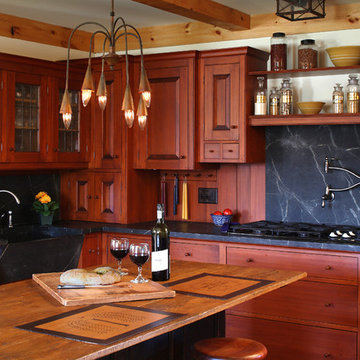
Randolph Ashey Photography
Ispirazione per una cucina country con lavello stile country, ante con bugna sagomata, ante in legno bruno, paraspruzzi nero e paraspruzzi in lastra di pietra
Ispirazione per una cucina country con lavello stile country, ante con bugna sagomata, ante in legno bruno, paraspruzzi nero e paraspruzzi in lastra di pietra

Texas Mesquite island top gives comfort and warmth to this well designed kitchen.\
Category: Island top
Wood species: Texas Mesquite
Construction method: face grain
Features: one long curved side
Size & thickness:50" wide by 139" long by 1.75" thick
Edge profile: softened
Finish: Food safe Tung Oil/Citrus solvent finish
Island top by: DeVos Custom Woodworking
Project location: Austin, TX
Builder: Gosset Jones Homes
Photo by Homeowner
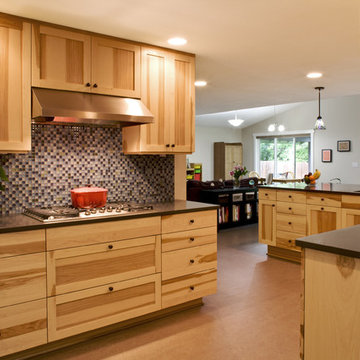
Backsplash: American Olean blue glass mosaic from Lowes, customized with some special ordered green tiles. Cabinets: Canyon Creek hickory cabinets with "Dune" finish.

(c) 2008 Scott Hargis Photo
Idee per un'ampia cucina american style con lavello stile country, ante in stile shaker, ante in legno scuro, top in granito, paraspruzzi giallo, paraspruzzi con piastrelle in ceramica, elettrodomestici da incasso e parquet chiaro
Idee per un'ampia cucina american style con lavello stile country, ante in stile shaker, ante in legno scuro, top in granito, paraspruzzi giallo, paraspruzzi con piastrelle in ceramica, elettrodomestici da incasso e parquet chiaro

RB Hill
Esempio di una cucina tradizionale di medie dimensioni con lavello sottopiano, ante lisce, ante in legno scuro, top in legno, paraspruzzi beige, paraspruzzi con piastrelle in pietra, elettrodomestici in acciaio inossidabile, pavimento in legno massello medio e pavimento marrone
Esempio di una cucina tradizionale di medie dimensioni con lavello sottopiano, ante lisce, ante in legno scuro, top in legno, paraspruzzi beige, paraspruzzi con piastrelle in pietra, elettrodomestici in acciaio inossidabile, pavimento in legno massello medio e pavimento marrone

Dan Wonsch
Esempio di una cucina minimal di medie dimensioni con paraspruzzi con piastrelle diamantate, elettrodomestici in acciaio inossidabile, lavello sottopiano, ante in stile shaker, ante bianche, top in legno, paraspruzzi bianco e pavimento in legno massello medio
Esempio di una cucina minimal di medie dimensioni con paraspruzzi con piastrelle diamantate, elettrodomestici in acciaio inossidabile, lavello sottopiano, ante in stile shaker, ante bianche, top in legno, paraspruzzi bianco e pavimento in legno massello medio

Jeff Herr
Immagine di una cucina contemporanea di medie dimensioni con ante bianche, lavello sottopiano, top in superficie solida, paraspruzzi grigio, elettrodomestici in acciaio inossidabile, parquet scuro e ante in stile shaker
Immagine di una cucina contemporanea di medie dimensioni con ante bianche, lavello sottopiano, top in superficie solida, paraspruzzi grigio, elettrodomestici in acciaio inossidabile, parquet scuro e ante in stile shaker

LAIR Architectural + Interior Photography
Immagine di una cucina stile rurale con lavello stile country, ante con bugna sagomata, elettrodomestici in acciaio inossidabile, ante con finitura invecchiata, paraspruzzi bianco, paraspruzzi con piastrelle diamantate e top in legno
Immagine di una cucina stile rurale con lavello stile country, ante con bugna sagomata, elettrodomestici in acciaio inossidabile, ante con finitura invecchiata, paraspruzzi bianco, paraspruzzi con piastrelle diamantate e top in legno
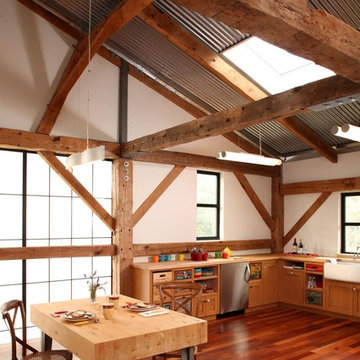
Photography: Claudio Santini
Ispirazione per una cucina country con lavello stile country, ante in stile shaker, ante in legno scuro, top in legno e elettrodomestici in acciaio inossidabile
Ispirazione per una cucina country con lavello stile country, ante in stile shaker, ante in legno scuro, top in legno e elettrodomestici in acciaio inossidabile

The Lake Forest Park Renovation is a top-to-bottom renovation of a 50's Northwest Contemporary house located 25 miles north of Seattle.
Photo: Benjamin Benschneider

This 7-bed 5-bath Wyoming ski home follows strict subdivision-mandated style, but distinguishes itself through a refined approach to detailing. The result is a clean-lined version of the archetypal rustic mountain home, with a connection to the European ski chalet as well as to traditional American lodge and mountain architecture. Architecture & interior design by Michael Howells.
Photos by David Agnello, copyright 2012. www.davidagnello.com
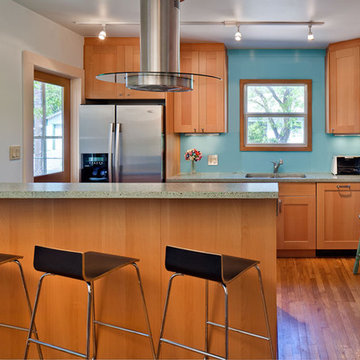
Photography by Atelier Wong
Foto di una cucina parallela minimal con elettrodomestici in acciaio inossidabile e ante in legno scuro
Foto di una cucina parallela minimal con elettrodomestici in acciaio inossidabile e ante in legno scuro

Prairie Style Kitchen - Sideboard and Desk
Using a Mission-style cabinet door and drawer fronts, square-edged top molding, and simple lines, this Kitchen is evocative of the Prairie style.
The sideboard & desk countertops are matching maple.
Photo by David Bader

The kitchen of this late-1950s ranch home was separated from the dining and living areas by two walls. To gain more storage and create a sense of openness, two banks of custom cabinetry replace the walls. The installation of multiple skylights floods the space with light. The remodel respects the mid-20th century lines of the home while giving it a 21st century freshness. Photo by Mosby Building Arts.

Foto di una cucina parallela tradizionale chiusa con ante blu e elettrodomestici in acciaio inossidabile

Bay Area Custom Cabinetry: wine bar sideboard in family room connects to galley kitchen. This custom cabinetry built-in has two wind refrigerators installed side-by-side, one having a hinged door on the right side and the other on the left. The countertop is made of seafoam green granite and the backsplash is natural slate. These custom cabinets were made in our own award-winning artisanal cabinet studio.
This Bay Area Custom home is featured in this video: http://www.billfryconstruction.com/videos/custom-cabinets/index.html
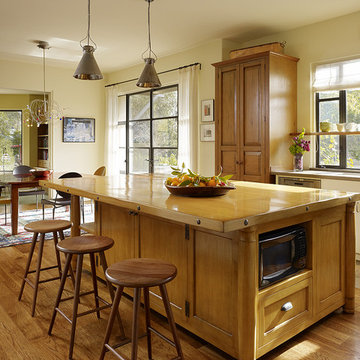
Karin Payson A+D, Staprans Design, Matthew Millman Photography
Esempio di una cucina chic chiusa con top in legno, ante con bugna sagomata e ante in legno scuro
Esempio di una cucina chic chiusa con top in legno, ante con bugna sagomata e ante in legno scuro
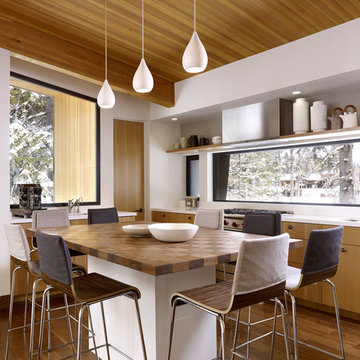
Immagine di una cucina abitabile minimalista con top in legno, ante lisce e ante in legno scuro

Ispirazione per una cucina design con lavello sottopiano, ante con riquadro incassato, ante bianche e paraspruzzi bianco
Cucine color legno - Foto e idee per arredare
5