Cucine color legno con parquet scuro - Foto e idee per arredare
Filtra anche per:
Budget
Ordina per:Popolari oggi
61 - 80 di 1.308 foto
1 di 3
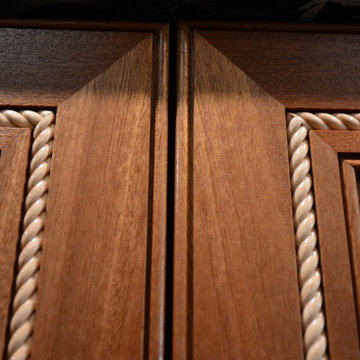
Foto di una piccola cucina lineare stile marinaro con ante a filo, ante in legno bruno, top in granito, elettrodomestici in acciaio inossidabile, parquet scuro, pavimento marrone e top multicolore
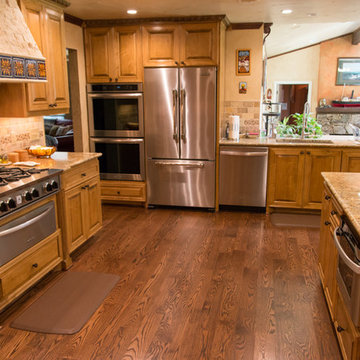
Esempio di una cucina stile americano di medie dimensioni con lavello sottopiano, ante con bugna sagomata, ante in legno scuro, top in granito, paraspruzzi beige, paraspruzzi con piastrelle in pietra, elettrodomestici in acciaio inossidabile, parquet scuro, penisola e pavimento marrone
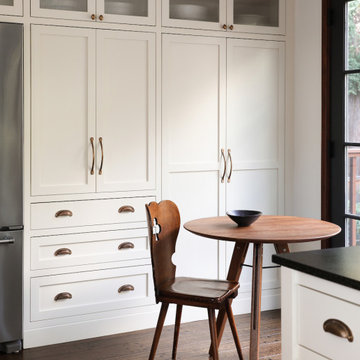
Photography by Haris Kenjar
Immagine di un grande cucina con isola centrale chic con lavello stile country, ante con riquadro incassato, ante bianche, top in granito, paraspruzzi nero, paraspruzzi in granito, elettrodomestici in acciaio inossidabile, parquet scuro e top nero
Immagine di un grande cucina con isola centrale chic con lavello stile country, ante con riquadro incassato, ante bianche, top in granito, paraspruzzi nero, paraspruzzi in granito, elettrodomestici in acciaio inossidabile, parquet scuro e top nero
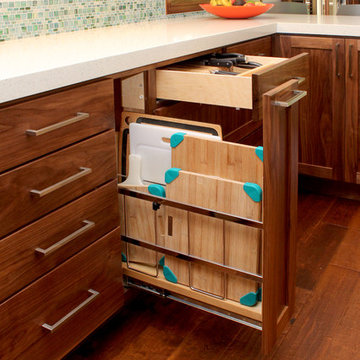
Tray / Cutting Board Holder
Esempio di una grande cucina minimal con lavello stile country, ante in stile shaker, ante in legno scuro, top in quarzo composito, elettrodomestici in acciaio inossidabile, parquet scuro e penisola
Esempio di una grande cucina minimal con lavello stile country, ante in stile shaker, ante in legno scuro, top in quarzo composito, elettrodomestici in acciaio inossidabile, parquet scuro e penisola
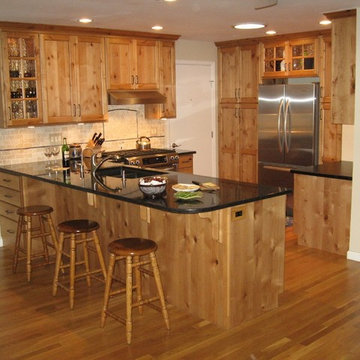
Idee per una cucina rustica di medie dimensioni con lavello a doppia vasca, ante in stile shaker, ante in legno chiaro, top in quarzite, paraspruzzi beige, paraspruzzi con piastrelle in pietra, elettrodomestici in acciaio inossidabile, penisola e parquet scuro
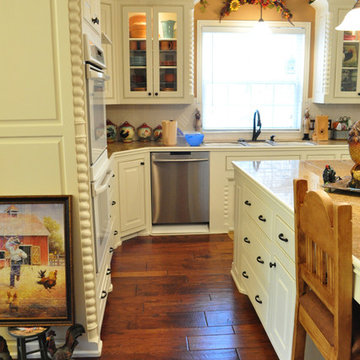
Idee per una grande cucina tradizionale con lavello a tripla vasca, ante con bugna sagomata, ante bianche, top in granito, paraspruzzi bianco, paraspruzzi con piastrelle in pietra, elettrodomestici in acciaio inossidabile e parquet scuro
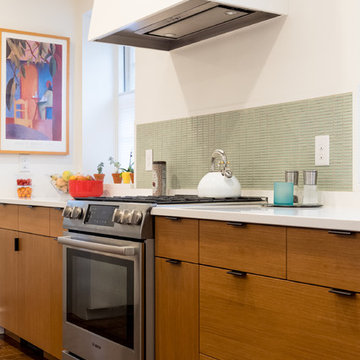
Idee per una cucina moderna di medie dimensioni con lavello sottopiano, ante lisce, ante in legno scuro, top in quarzo composito, paraspruzzi verde, paraspruzzi con piastrelle a listelli, elettrodomestici in acciaio inossidabile, parquet scuro e pavimento marrone
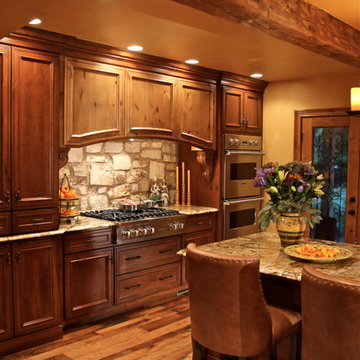
Voted best of Houzz 2014, 2015, 2016 & 2017!
Since 1974, Performance Kitchens & Home has been re-inventing spaces for every room in the home. Specializing in older homes for Kitchens, Bathrooms, Den, Family Rooms and any room in the home that needs creative storage solutions for cabinetry.
We offer color rendering services to help you see what your space will look like, so you can be comfortable with your choices! Our Design team is ready help you see your vision and guide you through the entire process!
Photography by: Juniper Wind Designs LLC
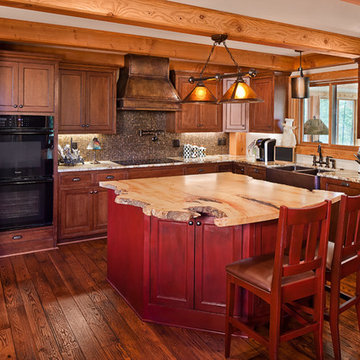
Timber beams extend over the kitchen, which includes a live edge wood slab as the island countertop.
Photo Credit: Lassiter Photography
Ispirazione per una cucina american style con lavello a doppia vasca, elettrodomestici neri, parquet scuro, ante in stile shaker, ante in legno bruno, top in legno, paraspruzzi a effetto metallico e paraspruzzi con piastrelle di vetro
Ispirazione per una cucina american style con lavello a doppia vasca, elettrodomestici neri, parquet scuro, ante in stile shaker, ante in legno bruno, top in legno, paraspruzzi a effetto metallico e paraspruzzi con piastrelle di vetro
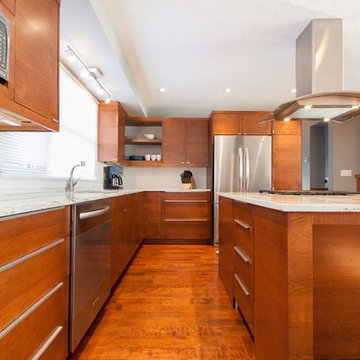
Custom made kitchen, with quarter sawn oak fronts and panels. Aluminum handle pulls, raised wine cabinet , with solid quartercut oak fora countertop.
Esempio di una cucina minimalista di medie dimensioni con lavello a doppia vasca, ante lisce, ante rosse, top in quarzite, paraspruzzi grigio, elettrodomestici in acciaio inossidabile, parquet scuro e pavimento marrone
Esempio di una cucina minimalista di medie dimensioni con lavello a doppia vasca, ante lisce, ante rosse, top in quarzite, paraspruzzi grigio, elettrodomestici in acciaio inossidabile, parquet scuro e pavimento marrone
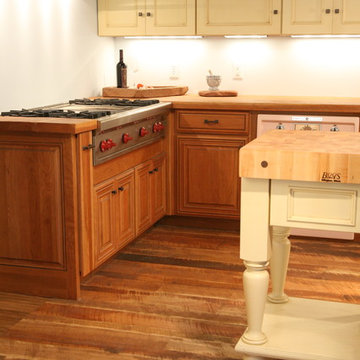
Old Growth Cherry Hardwood Flooring (Hit Skip)
Esempio di una cucina a L tradizionale chiusa e di medie dimensioni con lavello stile country, ante in legno bruno, top in legno, elettrodomestici in acciaio inossidabile, parquet scuro e penisola
Esempio di una cucina a L tradizionale chiusa e di medie dimensioni con lavello stile country, ante in legno bruno, top in legno, elettrodomestici in acciaio inossidabile, parquet scuro e penisola

1st Place, National Design Award Winning Kitchen.
Remodeling in Warwick, NY. From a dark, un-inspiring kitchen (see before photos), to a bright, white, custom kitchen. Dark wood floors, white carrera marble counters, solid wood island-table and much more.
Photos - Ken Lauben

Residing in Philadelphia, it only seemed natural for a blue and white color scheme. The combination of Satin White and Colonial Blue creates instant drama in this refaced kitchen. Cambria countertop in Weybourne, include a waterfall side on the peninsula that elevate the design. An elegant backslash in a taupe ceramic adds a subtle backdrop.
Photography: Christian Giannelli
www.christiangiannelli.com/

French Blue Photography
www.frenchbluephotography.com
Foto di una grande cucina chic con lavello stile country, ante con riquadro incassato, ante bianche, top in quarzite, paraspruzzi bianco, elettrodomestici in acciaio inossidabile, parquet scuro e paraspruzzi con piastrelle diamantate
Foto di una grande cucina chic con lavello stile country, ante con riquadro incassato, ante bianche, top in quarzite, paraspruzzi bianco, elettrodomestici in acciaio inossidabile, parquet scuro e paraspruzzi con piastrelle diamantate

Inspiration for a traditional kitchen pantry in Seattle with recessed-panel cabinets, white cabinets, stainless steel appliances and dark hardwood floors.
Microwave and warming drawer tucked away.
Jessie Young - www.realestatephotographerseattle.com

Architecture & Interior Design: David Heide Design Studio
Photography: William Wright
Foto di una cucina a L stile americano con lavello stile country, ante con riquadro incassato, ante in legno scuro, top in granito, paraspruzzi con piastrelle diamantate, elettrodomestici in acciaio inossidabile, parquet scuro e paraspruzzi grigio
Foto di una cucina a L stile americano con lavello stile country, ante con riquadro incassato, ante in legno scuro, top in granito, paraspruzzi con piastrelle diamantate, elettrodomestici in acciaio inossidabile, parquet scuro e paraspruzzi grigio
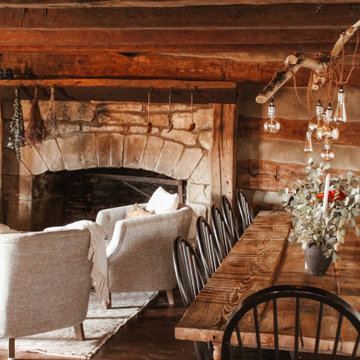
A 1791 settler cabin in Monroeville, PA. Additions and updates had been made over the years.
See before photos.
Foto di una cucina country con lavello stile country, ante in stile shaker, ante verdi, top in cemento, paraspruzzi beige, paraspruzzi in pietra calcarea, elettrodomestici neri, parquet scuro, pavimento marrone, top grigio e travi a vista
Foto di una cucina country con lavello stile country, ante in stile shaker, ante verdi, top in cemento, paraspruzzi beige, paraspruzzi in pietra calcarea, elettrodomestici neri, parquet scuro, pavimento marrone, top grigio e travi a vista

Immagine di una cucina rustica di medie dimensioni con lavello stile country, ante in stile shaker, ante con finitura invecchiata, top in cemento, paraspruzzi marrone, paraspruzzi con piastrelle in pietra, elettrodomestici da incasso, parquet scuro, pavimento marrone, top grigio e travi a vista

Free ebook, Creating the Ideal Kitchen. DOWNLOAD NOW
This large open concept kitchen and dining space was created by removing a load bearing wall between the old kitchen and a porch area. The new porch was insulated and incorporated into the overall space. The kitchen remodel was part of a whole house remodel so new quarter sawn oak flooring, a vaulted ceiling, windows and skylights were added.
A large calcutta marble topped island takes center stage. It houses a 5’ galley workstation - a sink that provides a convenient spot for prepping, serving, entertaining and clean up. A 36” induction cooktop is located directly across from the island for easy access. Two appliance garages on either side of the cooktop house small appliances that are used on a daily basis.
Honeycomb tile by Ann Sacks and open shelving along the cooktop wall add an interesting focal point to the room. Antique mirrored glass faces the storage unit housing dry goods and a beverage center. “I chose details for the space that had a bit of a mid-century vibe that would work well with what was originally a 1950s ranch. Along the way a previous owner added a 2nd floor making it more of a Cape Cod style home, a few eclectic details felt appropriate”, adds Klimala.
The wall opposite the cooktop houses a full size fridge, freezer, double oven, coffee machine and microwave. “There is a lot of functionality going on along that wall”, adds Klimala. A small pull out countertop below the coffee machine provides a spot for hot items coming out of the ovens.
The rooms creamy cabinetry is accented by quartersawn white oak at the island and wrapped ceiling beam. The golden tones are repeated in the antique brass light fixtures.
“This is the second kitchen I’ve had the opportunity to design for myself. My taste has gotten a little less traditional over the years, and although I’m still a traditionalist at heart, I had some fun with this kitchen and took some chances. The kitchen is super functional, easy to keep clean and has lots of storage to tuck things away when I’m done using them. The casual dining room is fabulous and is proving to be a great spot to linger after dinner. We love it!”
Designed by: Susan Klimala, CKD, CBD
For more information on kitchen and bath design ideas go to: www.kitchenstudio-ge.com

This three-story vacation home for a family of ski enthusiasts features 5 bedrooms and a six-bed bunk room, 5 1/2 bathrooms, kitchen, dining room, great room, 2 wet bars, great room, exercise room, basement game room, office, mud room, ski work room, decks, stone patio with sunken hot tub, garage, and elevator.
The home sits into an extremely steep, half-acre lot that shares a property line with a ski resort and allows for ski-in, ski-out access to the mountain’s 61 trails. This unique location and challenging terrain informed the home’s siting, footprint, program, design, interior design, finishes, and custom made furniture.
Credit: Samyn-D'Elia Architects
Project designed by Franconia interior designer Randy Trainor. She also serves the New Hampshire Ski Country, Lake Regions and Coast, including Lincoln, North Conway, and Bartlett.
For more about Randy Trainor, click here: https://crtinteriors.com/
To learn more about this project, click here: https://crtinteriors.com/ski-country-chic/
Cucine color legno con parquet scuro - Foto e idee per arredare
4