Cucina
Filtra anche per:
Budget
Ordina per:Popolari oggi
201 - 220 di 1.308 foto
1 di 3
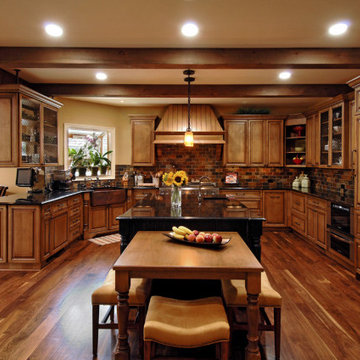
Foto di una grande cucina classica con lavello stile country, ante con bugna sagomata, ante in legno scuro, top in granito, paraspruzzi rosso, paraspruzzi in mattoni, elettrodomestici da incasso, parquet scuro, pavimento marrone e top nero
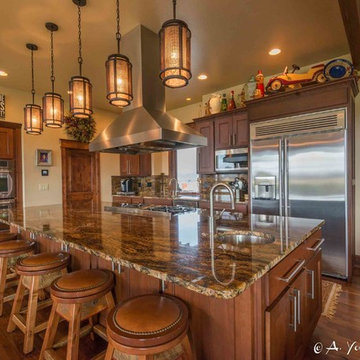
Ispirazione per una cucina stile rurale di medie dimensioni con lavello sottopiano, ante in stile shaker, ante in legno bruno, top in granito, paraspruzzi multicolore, paraspruzzi in lastra di pietra, elettrodomestici in acciaio inossidabile e parquet scuro
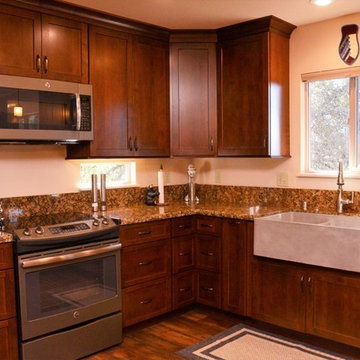
Foto di una cucina ad U classica chiusa e di medie dimensioni con lavello stile country, ante in stile shaker, ante in legno bruno, top in granito, elettrodomestici in acciaio inossidabile, parquet scuro, penisola e pavimento marrone
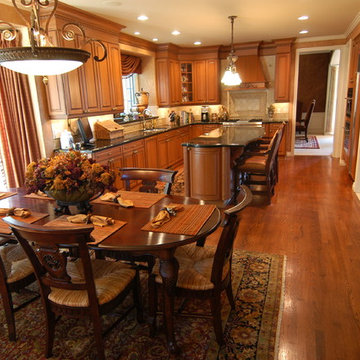
Based on extensive interviews with our clients, one of our challenges of this job was to provide a practical and useable home for a couple who worked hard and played hard. They wanted a home that would be comfortable for them and since they entertained often, they required function yet desired drama and style. We worked with them from the ground up, selecting finishes, materials and fixtures for the entire home. We achieved comfort by using deep furniture pieces with white goose down cushions, suitable for curling up on. Colors and materials were selected based on rich tones and textures to provide drama while keeping with the practicality they desired. We also used eclectic pieces like the oversized chair and ottoman in the great room to add an unexpected yet comfortable touch. The chair is of a Balinese style with a unique wood frame offering a graceful balance of curved and straight lines. The floor plan was created to be conducive to traffic flow, necessary for entertaining.
The other challenge we faced, was to give each room its own identity while maintaining a consistent flow throughout the home. Each space shares a similar color palette, attention to detail and uniqueness, while the furnishings, draperies and accessories provide individuality to each room.

Ispirazione per una cucina moderna di medie dimensioni con ante lisce, ante in legno scuro, top in superficie solida, paraspruzzi bianco, paraspruzzi con piastrelle in ceramica, elettrodomestici in acciaio inossidabile, parquet scuro, penisola, pavimento marrone, top bianco e soffitto a volta
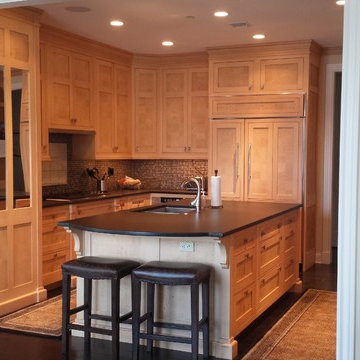
http://nationalkitchenandbath.com This transitional condo was designed to make the most out of every space with beautiful details and maximum storage.
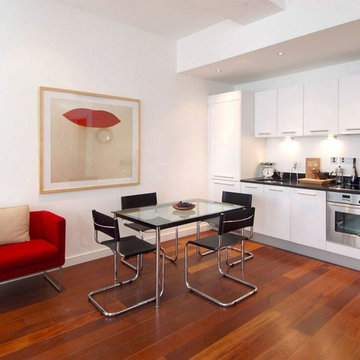
Small Modern Kitchen with Exotic Jatoba Brazilian Cherry Flooring. The color of the floor really pops!
Immagine di una cucina moderna con parquet scuro, ante lisce, ante bianche, elettrodomestici in acciaio inossidabile, paraspruzzi bianco e nessuna isola
Immagine di una cucina moderna con parquet scuro, ante lisce, ante bianche, elettrodomestici in acciaio inossidabile, paraspruzzi bianco e nessuna isola
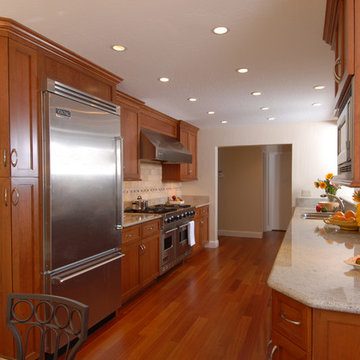
Brazilian Cherry wood flooring, Cherry Shaker style cabinet door, limestone subway tile back splash
Chi's Photography
Immagine di una grande cucina minimal con lavello a doppia vasca, ante in stile shaker, ante in legno scuro, top in granito, paraspruzzi beige, paraspruzzi con piastrelle in pietra, elettrodomestici in acciaio inossidabile, parquet scuro e nessuna isola
Immagine di una grande cucina minimal con lavello a doppia vasca, ante in stile shaker, ante in legno scuro, top in granito, paraspruzzi beige, paraspruzzi con piastrelle in pietra, elettrodomestici in acciaio inossidabile, parquet scuro e nessuna isola
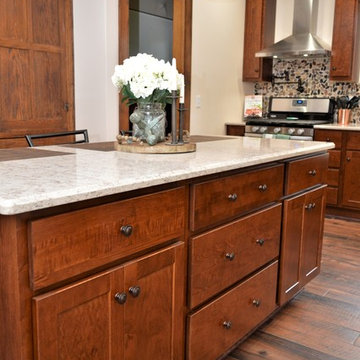
Cabinet Brand: BaileyTown Select
Wood Species: Maple
Cabinet Finish: Auburn
Door Style: Georgetown
Counter top: Hanstone Quartz, Bevel edge, Walnut Luster color
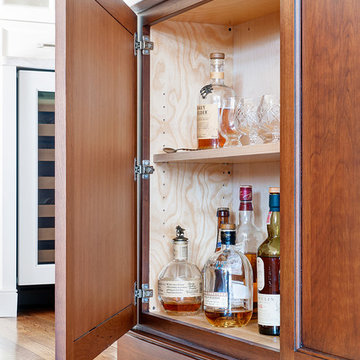
The custom touch-open bar by Village Handcrafted Cabinetry is hidden in the kitchen island for easy access, and conveniently located across from the U-line wine captain. The Main Line Philadelphia couple enjoy cooking and entertaining extensively, which informed our design.
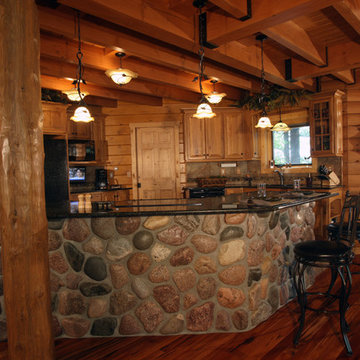
Ispirazione per una cucina stile rurale di medie dimensioni con lavello sottopiano, ante con bugna sagomata, ante in legno chiaro, top in superficie solida, paraspruzzi multicolore, paraspruzzi con piastrelle in ceramica, elettrodomestici neri e parquet scuro
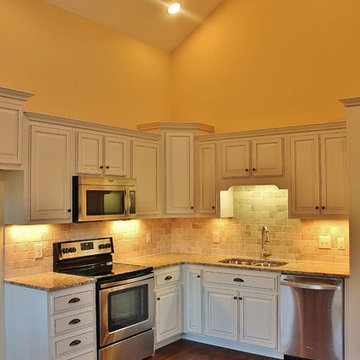
Idee per una cucina chic di medie dimensioni con lavello a doppia vasca, ante con bugna sagomata, ante bianche, top in granito, paraspruzzi beige, paraspruzzi con piastrelle in pietra, elettrodomestici in acciaio inossidabile, parquet scuro e nessuna isola
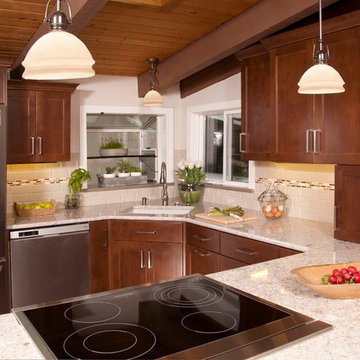
Rustic kitchen gets an update. Natural light from a skylight beams down on this warm wood kitchen with unique rail and pendent lighting. There's a special space for everything; the mixer, spices, trays, deep drawers for pots and pans and divided inserts to keep you organized. The drown-draft vent disappears when not in use, but pops up when needed in a flash. A deep peninsula counter allows for room for the cook and all to gather around.
Photo: Northlight Photography
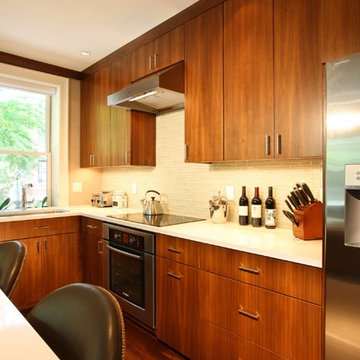
Modern Back Bay restoration. Small space design with open floor plan where living room, kitchen and dining room share the floor. We aesthetically defined each space without creating "borders".
Dave Schwartz, MDK Design Associates
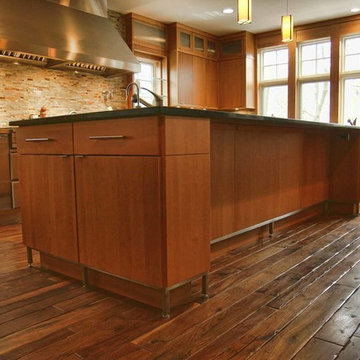
Immagine di una cucina contemporanea di medie dimensioni con ante lisce, ante in legno scuro, top in saponaria, paraspruzzi multicolore, paraspruzzi con piastrelle in pietra, parquet scuro e pavimento marrone
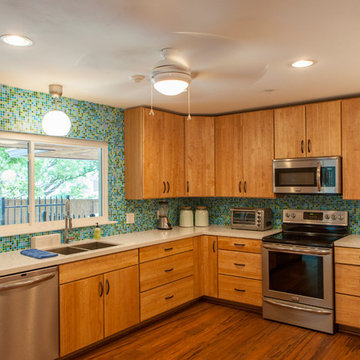
Sardone Construction
Esempio di una cucina minimalista di medie dimensioni con top in saponaria, paraspruzzi blu, elettrodomestici in acciaio inossidabile, lavello a doppia vasca, ante lisce, ante in legno scuro, paraspruzzi con piastrelle a mosaico e parquet scuro
Esempio di una cucina minimalista di medie dimensioni con top in saponaria, paraspruzzi blu, elettrodomestici in acciaio inossidabile, lavello a doppia vasca, ante lisce, ante in legno scuro, paraspruzzi con piastrelle a mosaico e parquet scuro
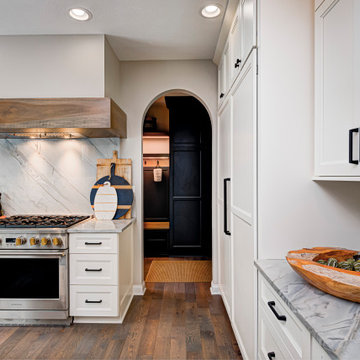
With a vision to blend functionality and aesthetics seamlessly, our design experts embarked on a journey that breathed new life into every corner.
Our design plan was inspired by the large arched opening to the dining room right off the kitchen. This theme is artfully replicated throughout the space, complemented by rustic wooden floors and creamy walls and cabinets, evoking a gentle European countryside ambience. Introducing new arched doorways enhanced both traffic flow and visual intrigue, especially when framing the new range. Additional embellishments included wooden headers on the range hood and kitchen window, further enhancing the overall aesthetic.
Project completed by Wendy Langston's Everything Home interior design firm, which serves Carmel, Zionsville, Fishers, Westfield, Noblesville, and Indianapolis.
For more about Everything Home, see here: https://everythinghomedesigns.com/
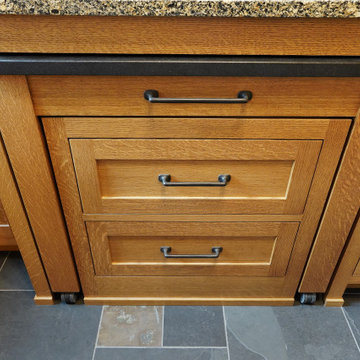
This custom home, sitting above the City within the hills of Corvallis, was carefully crafted with attention to the smallest detail. The homeowners came to us with a vision of their dream home, and it was all hands on deck between the G. Christianson team and our Subcontractors to create this masterpiece! Each room has a theme that is unique and complementary to the essence of the home, highlighted in the Swamp Bathroom and the Dogwood Bathroom. The home features a thoughtful mix of materials, using stained glass, tile, art, wood, and color to create an ambiance that welcomes both the owners and visitors with warmth. This home is perfect for these homeowners, and fits right in with the nature surrounding the home!
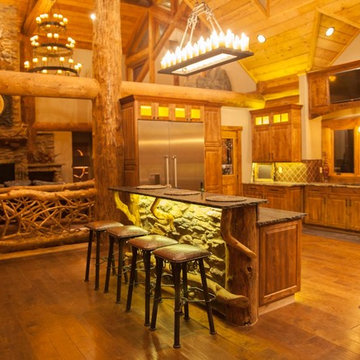
Ispirazione per una cucina ad U rustica chiusa e di medie dimensioni con lavello a doppia vasca, ante in stile shaker, ante in legno scuro, top in granito, paraspruzzi multicolore, paraspruzzi con piastrelle in ceramica, elettrodomestici in acciaio inossidabile, parquet scuro, penisola e pavimento marrone
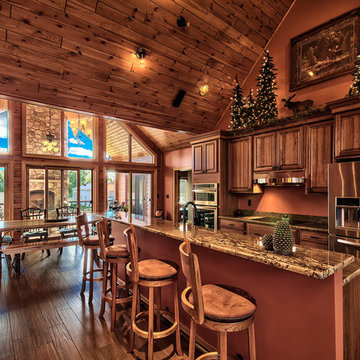
Looking Glass Photography - Mike Rabaut
Ispirazione per una cucina rustica con ante con bugna sagomata, ante in legno bruno, elettrodomestici in acciaio inossidabile e parquet scuro
Ispirazione per una cucina rustica con ante con bugna sagomata, ante in legno bruno, elettrodomestici in acciaio inossidabile e parquet scuro
11