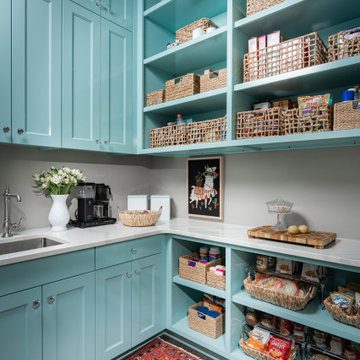Cucine classiche turchesi - Foto e idee per arredare
Filtra anche per:
Budget
Ordina per:Popolari oggi
61 - 80 di 4.456 foto
1 di 3
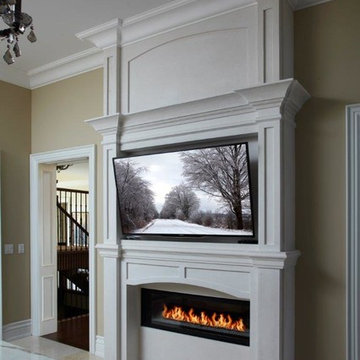
"custom fireplace mantel"
"custom fireplace overmantel"
"omega cast stone mantel"
"omega cast stone fireplace mantle" "fireplace design idea" Omega. Mantel. Fireplace.
"custom cast stone mantel"
"linear fireplace mantle"
"linear cast stone fireplace mantel"
"linear fireplace design"
"linear fireplace overmantle"
"fireplace surround"
"carved fireplace mantle"

Ispirazione per una cucina chic di medie dimensioni con lavello stile country, ante con bugna sagomata, ante bianche, elettrodomestici in acciaio inossidabile, paraspruzzi blu, top in quarzo composito, paraspruzzi con piastrelle di vetro, pavimento in legno massello medio e top blu
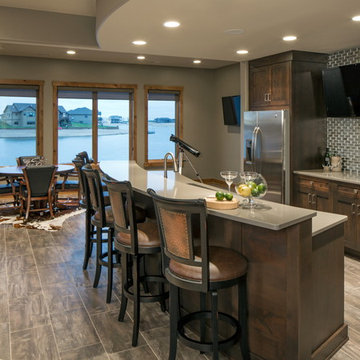
Basement Bar Area
Immagine di una cucina chic con pavimento con piastrelle in ceramica
Immagine di una cucina chic con pavimento con piastrelle in ceramica
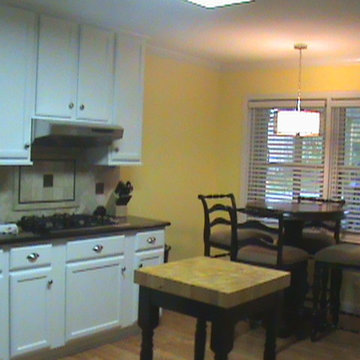
This is a project we did for a older couple who have a smaller house but wanted an updated look with extra effort on lighting and clean lines.
Foto di una cucina classica di medie dimensioni con lavello sottopiano, ante con bugna sagomata, ante bianche, top in granito, paraspruzzi beige, paraspruzzi in gres porcellanato, elettrodomestici in acciaio inossidabile e pavimento in legno massello medio
Foto di una cucina classica di medie dimensioni con lavello sottopiano, ante con bugna sagomata, ante bianche, top in granito, paraspruzzi beige, paraspruzzi in gres porcellanato, elettrodomestici in acciaio inossidabile e pavimento in legno massello medio

Photographed by Donald Grant
Esempio di un grande cucina con isola centrale tradizionale con elettrodomestici da incasso, ante con riquadro incassato, ante grigie, top in marmo, lavello sottopiano, paraspruzzi grigio, pavimento bianco e struttura in muratura
Esempio di un grande cucina con isola centrale tradizionale con elettrodomestici da incasso, ante con riquadro incassato, ante grigie, top in marmo, lavello sottopiano, paraspruzzi grigio, pavimento bianco e struttura in muratura

The large kitchen island provides not only ample space for preparing meals but is also a great gathering spot for friends and family. Photographer: Jim Bartsch

Alise O'Brien Photography
Foto di una cucina classica con top bianco e ante a filo
Foto di una cucina classica con top bianco e ante a filo

Foto di una grande cucina classica con ante in stile shaker, elettrodomestici in acciaio inossidabile, lavello sottopiano, ante in legno scuro, top in granito, paraspruzzi a finestra e parquet chiaro

Foto di una cucina tradizionale con elettrodomestici in acciaio inossidabile, ante bianche, paraspruzzi bianco, paraspruzzi con piastrelle diamantate, pavimento multicolore e ante con riquadro incassato

Blue is the go-to color this year and it is featured on the island. White raised panel cabinets with lighted upper glass doors. Major lighting changes include recessed can lighting and pendant lights over the island. Saddle bar stools. Island seats five. Calcutta Classique Quartz countertops are on the oversized island and surrounding cabinets. Induction cooktop, Convection, and Steam oven are some of the appliance package. Hickory plank hardwood provides a beautiful floor. Two large porcelain farmhouse sinks for two working prep stations.

This 1902 San Antonio home was beautiful both inside and out, except for the kitchen, which was dark and dated. The original kitchen layout consisted of a breakfast room and a small kitchen separated by a wall. There was also a very small screened in porch off of the kitchen. The homeowners dreamed of a light and bright new kitchen and that would accommodate a 48" gas range, built in refrigerator, an island and a walk in pantry. At first, it seemed almost impossible, but with a little imagination, we were able to give them every item on their wish list. We took down the wall separating the breakfast and kitchen areas, recessed the new Subzero refrigerator under the stairs, and turned the tiny screened porch into a walk in pantry with a gorgeous blue and white tile floor. The french doors in the breakfast area were replaced with a single transom door to mirror the door to the pantry. The new transoms make quite a statement on either side of the 48" Wolf range set against a marble tile wall. A lovely banquette area was created where the old breakfast table once was and is now graced by a lovely beaded chandelier. Pillows in shades of blue and white and a custom walnut table complete the cozy nook. The soapstone island with a walnut butcher block seating area adds warmth and character to the space. The navy barstools with chrome nailhead trim echo the design of the transoms and repeat the navy and chrome detailing on the custom range hood. A 42" Shaws farmhouse sink completes the kitchen work triangle. Off of the kitchen, the small hallway to the dining room got a facelift, as well. We added a decorative china cabinet and mirrored doors to the homeowner's storage closet to provide light and character to the passageway. After the project was completed, the homeowners told us that "this kitchen was the one that our historic house was always meant to have." There is no greater reward for what we do than that.

Immagine di una cucina chic con ante con riquadro incassato, top in quarzite, paraspruzzi blu, paraspruzzi in legno, top bianco, parquet scuro, pavimento marrone e ante grigie
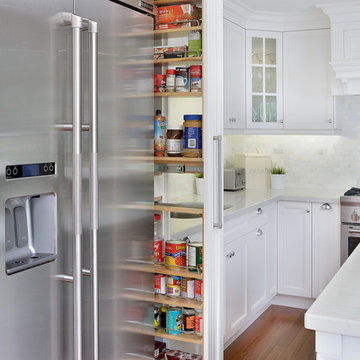
Ispirazione per un cucina con isola centrale tradizionale con lavello sottopiano, ante in stile shaker, top in quarzo composito, paraspruzzi bianco, elettrodomestici in acciaio inossidabile e ante bianche

Relocating to Portland, Oregon from California, this young family immediately hired Amy to redesign their newly purchased home to better fit their needs. The project included updating the kitchen, hall bath, and adding an en suite to their master bedroom. Removing a wall between the kitchen and dining allowed for additional counter space and storage along with improved traffic flow and increased natural light to the heart of the home. This galley style kitchen is focused on efficiency and functionality through custom cabinets with a pantry boasting drawer storage topped with quartz slab for durability, pull-out storage accessories throughout, deep drawers, and a quartz topped coffee bar/ buffet facing the dining area. The master bath and hall bath were born out of a single bath and a closet. While modest in size, the bathrooms are filled with functionality and colorful design elements. Durable hex shaped porcelain tiles compliment the blue vanities topped with white quartz countertops. The shower and tub are both tiled in handmade ceramic tiles, bringing much needed texture and movement of light to the space. The hall bath is outfitted with a toe-kick pull-out step for the family’s youngest member!

Idee per un cucina con isola centrale tradizionale con lavello a vasca singola, ante nere, elettrodomestici neri, pavimento in cemento, pavimento grigio e top grigio

Immagine di una grande cucina classica con ante in stile shaker, ante blu, top in legno, paraspruzzi blu, paraspruzzi con piastrelle in ceramica e elettrodomestici da incasso
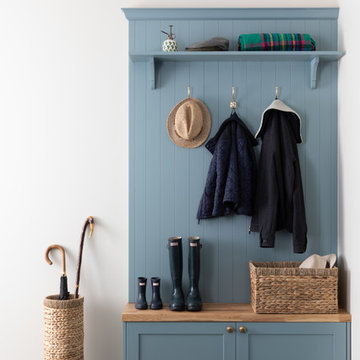
Skinny shaker style door painted in light teal with brass handles
Esempio di una cucina parallela chic di medie dimensioni con top in granito, paraspruzzi bianco e top bianco
Esempio di una cucina parallela chic di medie dimensioni con top in granito, paraspruzzi bianco e top bianco
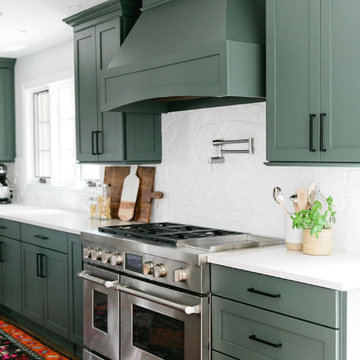
photos by Callie Hobbs Photography
Foto di una cucina chic di medie dimensioni con lavello stile country, ante in stile shaker, ante verdi, top in quarzo composito, paraspruzzi bianco, paraspruzzi in mattoni, elettrodomestici in acciaio inossidabile, pavimento in legno massello medio, penisola, pavimento marrone e top bianco
Foto di una cucina chic di medie dimensioni con lavello stile country, ante in stile shaker, ante verdi, top in quarzo composito, paraspruzzi bianco, paraspruzzi in mattoni, elettrodomestici in acciaio inossidabile, pavimento in legno massello medio, penisola, pavimento marrone e top bianco

Ken Winders
Idee per una grande cucina classica con lavello stile country, ante bianche, top in marmo, paraspruzzi beige, elettrodomestici in acciaio inossidabile, pavimento in legno massello medio, pavimento marrone e ante con riquadro incassato
Idee per una grande cucina classica con lavello stile country, ante bianche, top in marmo, paraspruzzi beige, elettrodomestici in acciaio inossidabile, pavimento in legno massello medio, pavimento marrone e ante con riquadro incassato
Cucine classiche turchesi - Foto e idee per arredare
4
