Cucine classiche - Foto e idee per arredare
Filtra anche per:
Budget
Ordina per:Popolari oggi
81 - 100 di 319 foto
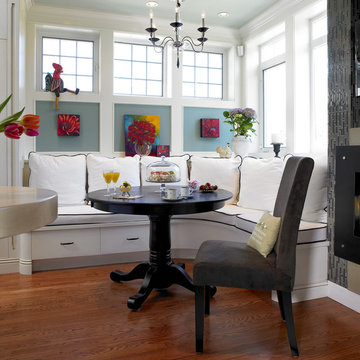
Jo Ann Richards, Works Photography
Esempio di una cucina abitabile chic con ante lisce e ante bianche
Esempio di una cucina abitabile chic con ante lisce e ante bianche
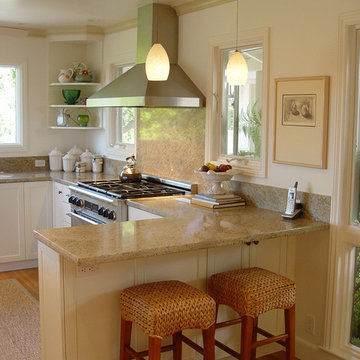
Ispirazione per una cucina tradizionale con elettrodomestici in acciaio inossidabile, top in granito e paraspruzzi in lastra di pietra
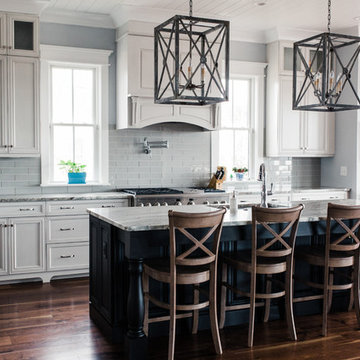
Designer (Savannah Schmitt) Cabinetry (Eudora Full Access, Perimeter: Harmony Door Style, Bright White Finish with Brushed Gray Glaze/ Island: Hartford Door Style, Vintage Charcoal Stain Finish) Photographer (The Smiths Do Love)
Trova il professionista locale adatto per il tuo progetto

Design Excellence Award winning kitchen.
The open kitchen and family room coordinate in colors and performance fabrics; the vertical striped chair backs are echoed in sofa throw pillows. The antique brass chandelier adds warmth and history. The island has a double custom edge countertop providing a unique feature to the island, adding to its importance. The breakfast nook with custom banquette has coordinated performance fabrics. Photography: Lauren Hagerstrom
Photography-LAUREN HAGERSTROM
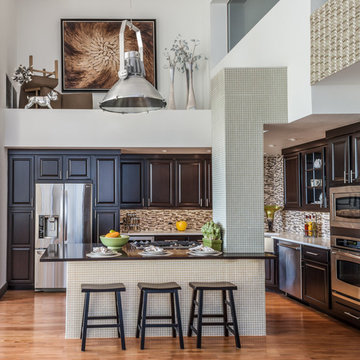
This luxury kitchen features a tiled column, engineered wood flooring and spacious recessed paneled cabinets. The tile backsplash brings color and texture tying the cabinets, floor and countertops together. Stainless steel appliances bring elegance and a sleek look. Even elegance begs a bit of whimsy so why not put extra chairs atop the cabinet soffit? Install a stainless steel pendant light above the tiled island and the look is complete!
Photography by Lydia Cutter Photography
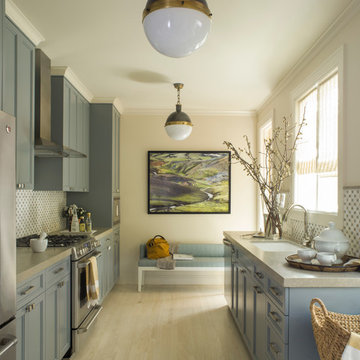
Esempio di una cucina parallela chic con lavello sottopiano, ante in stile shaker, paraspruzzi multicolore, elettrodomestici in acciaio inossidabile, parquet chiaro, nessuna isola e ante grigie

We designed this kitchen using Plain & Fancy custom cabinetry with natural walnut and white pain finishes. The extra large island includes the sink and marble countertops. The matching marble backsplash features hidden spice shelves behind a mobile layer of solid marble. The cabinet style and molding details were selected to feel true to a traditional home in Greenwich, CT. In the adjacent living room, the built-in white cabinetry showcases matching walnut backs to tie in with the kitchen. The pantry encompasses space for a bar and small desk area. The light blue laundry room has a magnetized hanger for hang-drying clothes and a folding station. Downstairs, the bar kitchen is designed in blue Ultracraft cabinetry and creates a space for drinks and entertaining by the pool table. This was a full-house project that touched on all aspects of the ways the homeowners live in the space.
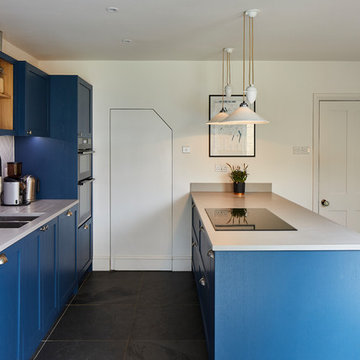
Kitchen, blue, slate floor, white worktop, silver sink, white, built in appliances, built in cupboard
Immagine di una cucina parallela chic con lavello a doppia vasca, ante in stile shaker, ante blu, paraspruzzi grigio, penisola, pavimento grigio, pavimento in ardesia e top bianco
Immagine di una cucina parallela chic con lavello a doppia vasca, ante in stile shaker, ante blu, paraspruzzi grigio, penisola, pavimento grigio, pavimento in ardesia e top bianco
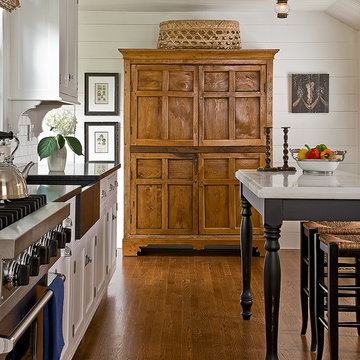
This beautiful country kitchen's attention to detail creates a classic space with delicate turned legs on the island, dainty brackets under the wall cabinets and a Soapstone farm sink to match the ajoining counters.
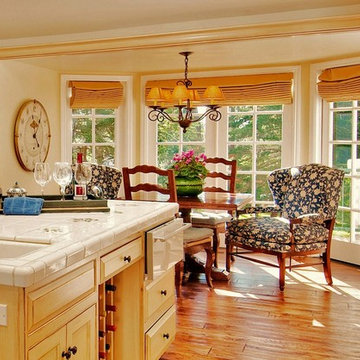
Project: 6000 sq. ft. Pebble Beach estate. Kitchen and Breakfast Nook.
Foto di una cucina chic con top piastrellato
Foto di una cucina chic con top piastrellato
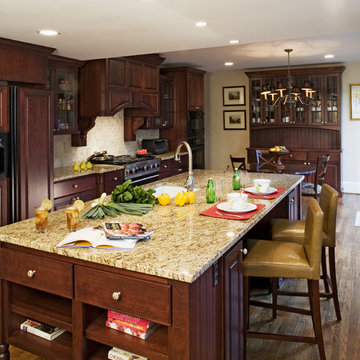
Foto di una cucina parallela tradizionale con top in granito, lavello sottopiano, ante in legno bruno, paraspruzzi beige e paraspruzzi in travertino
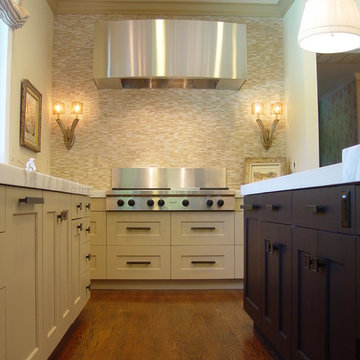
Ispirazione per una cucina chic con elettrodomestici in acciaio inossidabile, ante con riquadro incassato, ante gialle, paraspruzzi beige e paraspruzzi con piastrelle a listelli
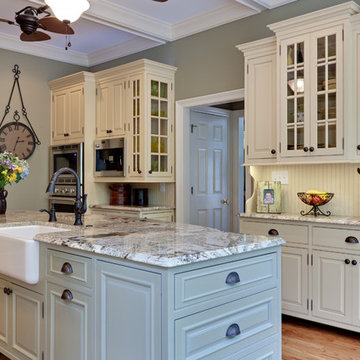
Sacha Griffin
Ispirazione per una cucina tradizionale con ante a filo, lavello stile country e ante beige
Ispirazione per una cucina tradizionale con ante a filo, lavello stile country e ante beige
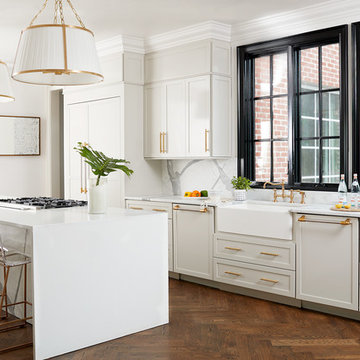
Idee per un cucina con isola centrale tradizionale con lavello stile country, ante in stile shaker, ante beige, paraspruzzi bianco, parquet scuro, pavimento marrone e top bianco
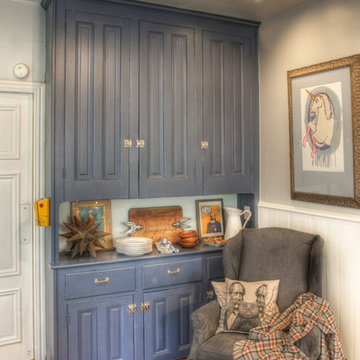
Foto di una cucina tradizionale con ante con bugna sagomata, ante blu e struttura in muratura
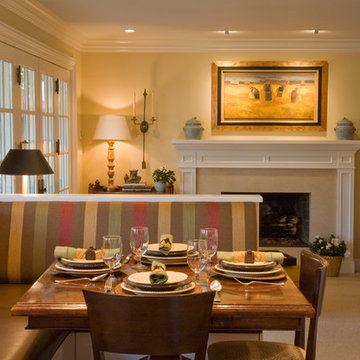
This custom banquet was designed to save space in a small kitchen and provide a comfortable place for the family to sit.
Idee per una cucina abitabile classica
Idee per una cucina abitabile classica
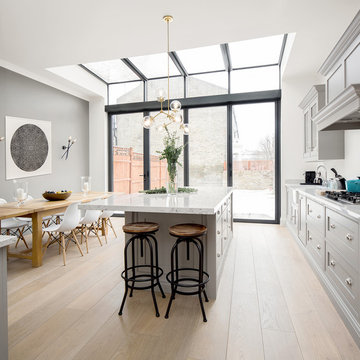
Juliet Murphy Photography
Immagine di una grande cucina tradizionale con ante a filo, ante grigie, paraspruzzi bianco, paraspruzzi in marmo, parquet chiaro, top bianco, top in marmo, lavello stile country e pavimento beige
Immagine di una grande cucina tradizionale con ante a filo, ante grigie, paraspruzzi bianco, paraspruzzi in marmo, parquet chiaro, top bianco, top in marmo, lavello stile country e pavimento beige
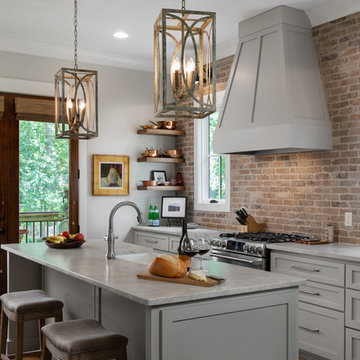
New home construction in Homewood Alabama photographed for Willow Homes, Willow Design Studio, and Triton Stone Group by Birmingham Alabama based architectural and interiors photographer Tommy Daspit. You can see more of his work at http://tommydaspit.com
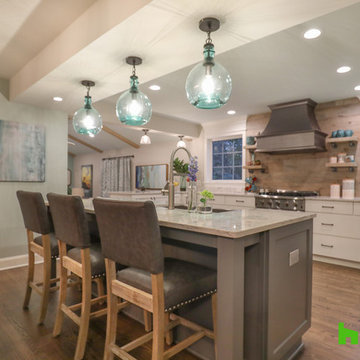
Photo: Amy Rizer Photography © 2018 Houzz
Idee per una cucina chic con ante in stile shaker, ante bianche, paraspruzzi marrone, paraspruzzi in legno, elettrodomestici in acciaio inossidabile, parquet scuro, pavimento marrone e top bianco
Idee per una cucina chic con ante in stile shaker, ante bianche, paraspruzzi marrone, paraspruzzi in legno, elettrodomestici in acciaio inossidabile, parquet scuro, pavimento marrone e top bianco
Cucine classiche - Foto e idee per arredare
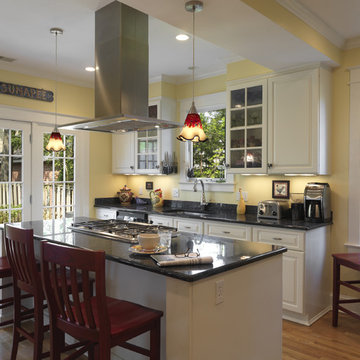
Case Design/Remodeling Inc.
Bethesda, MD
Project Designer David Vogt
http://www.houzz.com/pro/dvogt/dave-vogt-case-design
5