Cucine classiche con parquet chiaro - Foto e idee per arredare
Filtra anche per:
Budget
Ordina per:Popolari oggi
101 - 120 di 78.931 foto
1 di 3

The existing U-shaped kitchen was tucked away in a small corner while the dining table was swimming in a room much too large for its size. The client’s needs and the architecture of the home made it apparent that the perfect design solution for the home was to swap the spaces.
The homeowners entertain frequently and wanted the new layout to accommodate a lot of counter seating, a bar/buffet for serving hors d’oeuvres, an island with prep sink, and all new appliances. They had a strong preference that the hood be a focal point and wanted to go beyond a typical white color scheme even though they wanted white cabinets.
While moving the kitchen to the dining space gave us a generous amount of real estate to work with, two of the exterior walls are occupied with full-height glass creating a challenge how best to fulfill their wish list. We used one available wall for the needed tall appliances, taking advantage of its height to create the hood as a focal point. We opted for both a peninsula and island instead of one large island in order to maximize the seating requirements and create a barrier when entertaining so guests do not flow directly into the work area of the kitchen. This also made it possible to add a second sink as requested. Lastly, the peninsula sets up a well-defined path to the new dining room without feeling like you are walking through the kitchen. We used the remaining fourth wall for the bar/buffet.
Black cabinetry adds strong contrast in several areas of the new kitchen. Wire mesh wall cabinet doors at the bar and gold accents on the hardware, light fixtures, faucets and furniture add further drama to the concept. The focal point is definitely the black hood, looking both dramatic and cohesive at the same time.
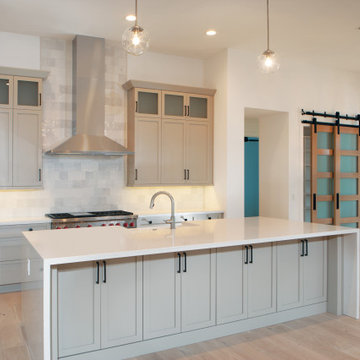
Immagine di una grande cucina tradizionale con lavello stile country, ante con riquadro incassato, ante grigie, top in quarzo composito, paraspruzzi grigio, paraspruzzi con piastrelle in ceramica, elettrodomestici in acciaio inossidabile, parquet chiaro, pavimento beige e top bianco

Ispirazione per una cucina ad U chic chiusa e di medie dimensioni con lavello stile country, ante in stile shaker, ante verdi, top in quarzo composito, paraspruzzi bianco, paraspruzzi con piastrelle di vetro, elettrodomestici in acciaio inossidabile, parquet chiaro, nessuna isola, pavimento beige e top bianco

Idee per una cucina chic di medie dimensioni con lavello stile country, ante in stile shaker, ante bianche, top in quarzite, paraspruzzi bianco, paraspruzzi con piastrelle in ceramica, elettrodomestici in acciaio inossidabile, parquet chiaro, pavimento marrone e top grigio

Immagine di una grande cucina tradizionale con lavello sottopiano, ante in stile shaker, ante verdi, top in quarzo composito, paraspruzzi bianco, paraspruzzi in quarzo composito, elettrodomestici in acciaio inossidabile, parquet chiaro, pavimento marrone, top bianco e soffitto ribassato
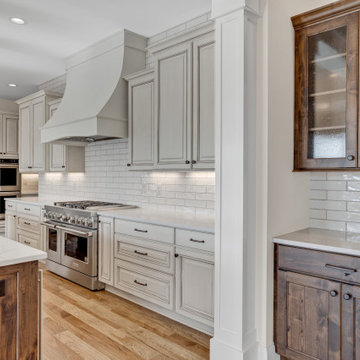
Foto di un'ampia cucina classica con lavello stile country, ante con bugna sagomata, ante in legno scuro, top in quarzo composito, paraspruzzi bianco, paraspruzzi con piastrelle diamantate, elettrodomestici in acciaio inossidabile, parquet chiaro, pavimento marrone e top bianco
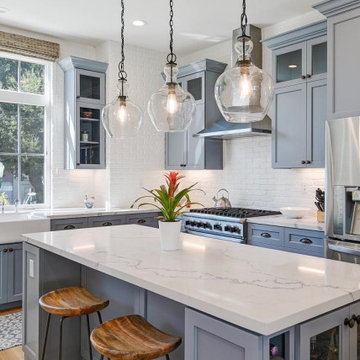
This stunning kitchen design has a large island, gorgeous glass pendants, beautiful hardwood floors, a white painted brick wall backsplash, and blue kitchen cabinetry.
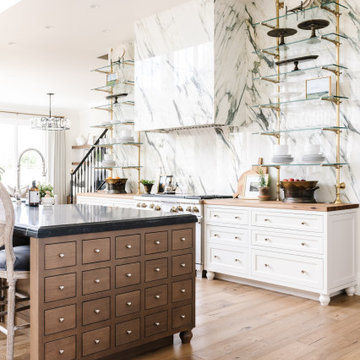
Head over to our website for more photos and inspiration.
Foto di un cucina con isola centrale chic con lavello stile country, ante in stile shaker, ante bianche, top in legno, paraspruzzi in marmo, elettrodomestici in acciaio inossidabile, parquet chiaro e top nero
Foto di un cucina con isola centrale chic con lavello stile country, ante in stile shaker, ante bianche, top in legno, paraspruzzi in marmo, elettrodomestici in acciaio inossidabile, parquet chiaro e top nero
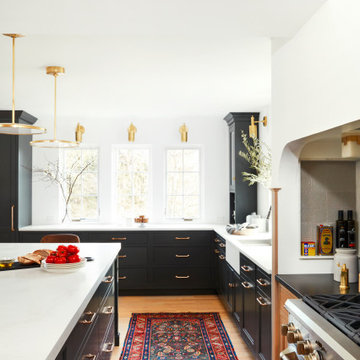
Our Snowflower handpainted tile in neutral gray tones brings range to this kitchen's range area.
DESIGN
Jean Stoffer, Robert Rufino
PHOTOS
David Land
Tile Shown: 2x8 in Mist & Snow Flower in Neutral Motif
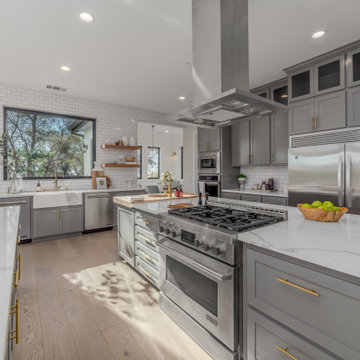
Ispirazione per una grande cucina classica con lavello stile country, ante in stile shaker, ante grigie, paraspruzzi bianco, paraspruzzi con piastrelle diamantate, elettrodomestici in acciaio inossidabile, parquet chiaro, pavimento beige, top bianco e 2 o più isole

Esempio di un ampio cucina con isola centrale chic chiuso con lavello sottopiano, ante con bugna sagomata, ante grigie, top in granito, paraspruzzi grigio, paraspruzzi con piastrelle in ceramica, elettrodomestici in acciaio inossidabile, parquet chiaro, pavimento marrone e top beige
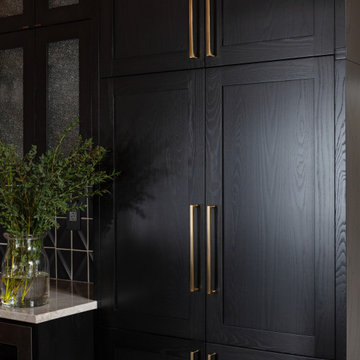
This beautiful home is used regularly by our Calgary clients during the weekends in the resort town of Fernie, B.C. While the floor plan offered ample space to entertain and relax, the finishes needed updating desperately. The original kitchen felt too small for the space which features stunning vaults and timber frame beams. With a complete overhaul, the newly redesigned space now gives justice to the impressive architecture. A combination of rustic and industrial selections have given this home a brand new vibe, and now this modern cabin is a showstopper once again!
Design: Susan DeRidder of Live Well Interiors Inc.
Photography: Rebecca Frick Photography

This kitchen is truly the centerpiece of our client’s home. With custom cabinetry and center island painted “Railings” by Farrow & Ball, Silestone's "Calacatta Gold Suede" 2” thick quartz countertops, Thermador appliances, clean white subway tile backsplash, and two beautiful antique brass finished “Eugene” pendant light fixtures.

Countertop bifold doors hide items when not in use and when open the full counter can be used.
Idee per una piccola cucina classica con lavello a doppia vasca, ante in legno bruno, top in quarzo composito, paraspruzzi bianco, paraspruzzi con piastrelle in ceramica, elettrodomestici in acciaio inossidabile, parquet chiaro, nessuna isola, pavimento marrone e top bianco
Idee per una piccola cucina classica con lavello a doppia vasca, ante in legno bruno, top in quarzo composito, paraspruzzi bianco, paraspruzzi con piastrelle in ceramica, elettrodomestici in acciaio inossidabile, parquet chiaro, nessuna isola, pavimento marrone e top bianco
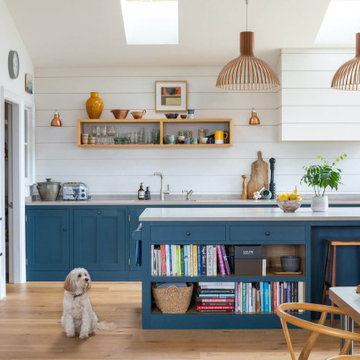
A demolition of an old rectory house creating a new eco passive house fitting in with the Georgian neighbouring houses. A sustainable kitchen with a walk-in pantry in an open plan kitchen lounge room in blue shaker style with bianco concerto worktops
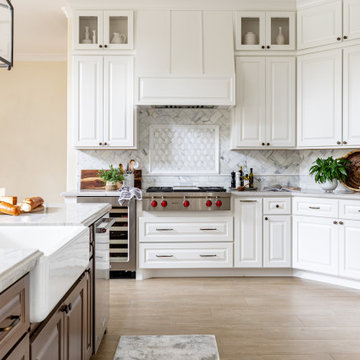
Esempio di una cucina tradizionale con lavello stile country, ante con bugna sagomata, ante bianche, paraspruzzi grigio, elettrodomestici in acciaio inossidabile, parquet chiaro, pavimento beige e top grigio
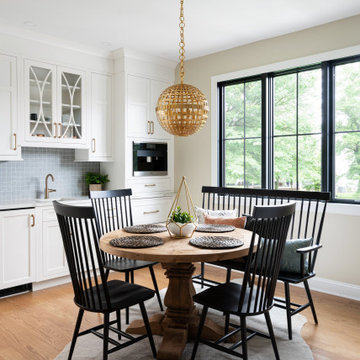
Ispirazione per un cucina con isola centrale classico con lavello stile country, ante bianche, paraspruzzi grigio, paraspruzzi in gres porcellanato, elettrodomestici in acciaio inossidabile, parquet chiaro e top bianco

Immagine di una cucina tradizionale con ante con riquadro incassato, ante verdi, top in marmo, parquet chiaro, pavimento beige e top bianco
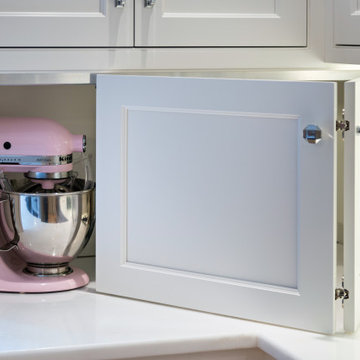
Ispirazione per una grande cucina tradizionale con lavello sottopiano, ante a filo, ante bianche, top in quarzite, paraspruzzi bianco, paraspruzzi in marmo, elettrodomestici da incasso, parquet chiaro e top bianco

This expansive Victorian had tremendous historic charm but hadn’t seen a kitchen renovation since the 1950s. The homeowners wanted to take advantage of their views of the backyard and raised the roof and pushed the kitchen into the back of the house, where expansive windows could allow southern light into the kitchen all day. A warm historic gray/beige was chosen for the cabinetry, which was contrasted with character oak cabinetry on the appliance wall and bar in a modern chevron detail. Kitchen Design: Sarah Robertson, Studio Dearborn Architect: Ned Stoll, Interior finishes Tami Wassong Interiors
Cucine classiche con parquet chiaro - Foto e idee per arredare
6