Cucine classiche con paraspruzzi con lastra di vetro - Foto e idee per arredare
Filtra anche per:
Budget
Ordina per:Popolari oggi
61 - 80 di 7.978 foto
1 di 3
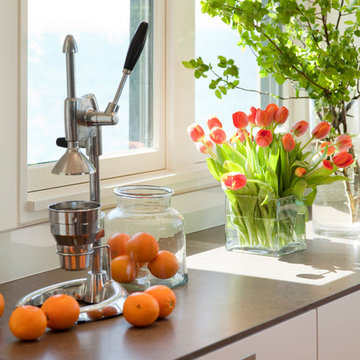
Having been neglected for nearly 50 years, this home was rescued by new owners who sought to restore the home to its original grandeur. Prominently located on the rocky shoreline, its presence welcomes all who enter into Marblehead from the Boston area. The exterior respects tradition; the interior combines tradition with a sparse respect for proportion, scale and unadorned beauty of space and light.
This project was featured in Design New England Magazine. http://bit.ly/SVResurrection
Photo Credit: Eric Roth
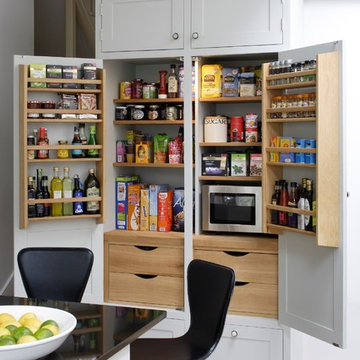
Framed shaker kitchen painted in Paint Library 'Steel IV' eggshell paint.
Esempio di una cucina tradizionale di medie dimensioni con lavello da incasso, ante in stile shaker, ante bianche, top in granito, paraspruzzi con lastra di vetro, elettrodomestici in acciaio inossidabile, pavimento in legno massello medio e top nero
Esempio di una cucina tradizionale di medie dimensioni con lavello da incasso, ante in stile shaker, ante bianche, top in granito, paraspruzzi con lastra di vetro, elettrodomestici in acciaio inossidabile, pavimento in legno massello medio e top nero
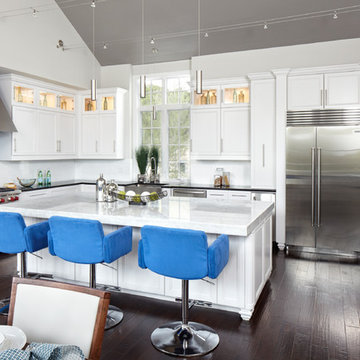
Ispirazione per una cucina tradizionale di medie dimensioni con lavello stile country, ante bianche, paraspruzzi blu, paraspruzzi con lastra di vetro, elettrodomestici in acciaio inossidabile, parquet scuro, ante in stile shaker e top in superficie solida
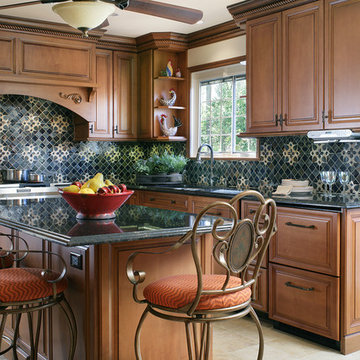
The transformation of this kitchen began by removing the peninsula and upper cabinets to open the space and allow for a multi-functional island. The blue stained glass backsplash is accentuated by a beautiful repeating ivory pattern. Glazed maple cabinets provide warm contrast and my client's beloved rooster collection adds an interesting focal point.
Photography Peter Rymwid
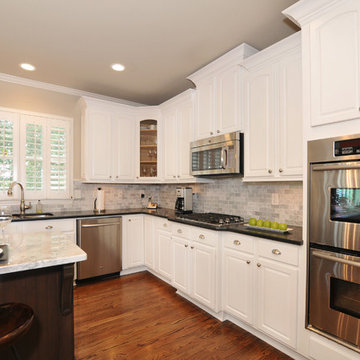
Perimeter cabinets refinished to an off white finish. Island refinished to a walnut woodgrain finish. Add ons include new raised side panels, crown & light rail molding, corbels & glass door. New countertops include Absolute Black Honed granite on perimeter and Super White Quartzite on Island. The backsplash is Carrara subway tile. Refrigerator surround was rebuilt with new trim on the sides and top to attach the cabinets above to give it a custom look. New crown molding to tie this area in with the surrounding perimeter cabinets.
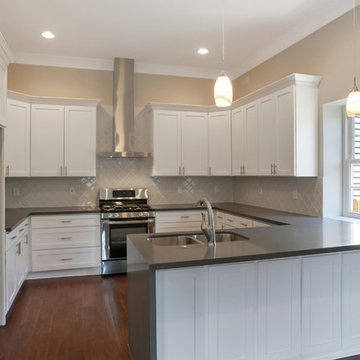
Heart of New Orleans, LA, beautiful full homes renovation from studs up.
Property features:
- quartz and marble counter tops,
- wood floors,
- 8" base and crown mouldings,
- all wood cabinets,
..and much, much more!
For free estimate call or click now!
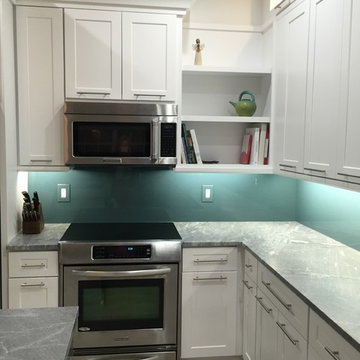
This moody blue backsplash was custom color matched using ultra clear glass. Electrical outlets were covered using real glass cover plates also custom color matched and painted
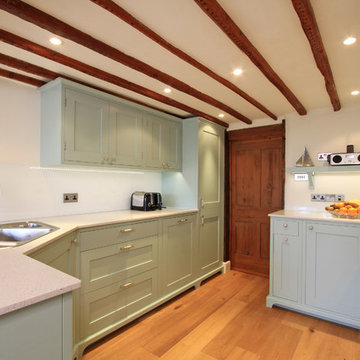
Here you can see the overall layout of the kitchen with the sink and main preparation area to the left with the fridge at the end. On the right you have the twin, side-by-side Samsung single ovens, Bosch induction hob and Elica chimney extractor hood.

The Brief
These Southwater based clients sought to completely transform their former kitchen and dining room by creating an expansive and open plan kitchen space to enjoy for years to come. The only problem was a dividing wall, that was to be removed as part of their project.
In addition, the project brief required a remodel of their utility room, as well as a full lighting improvement and all ancillary works to suit the new kitchen layout and theme.
Design Elements
Designer Alistair has created this layout to incorporate a large island area, which was a key desirable of the clients. The rest of the cabinetry surrounds this island and has been designed to maximise storage using a combination of full-height cabinetry and wall units.
In terms of theme, the clients favoured a particular finish of Dekton, named Trance. Seeking to use this work surface, they then opted for a navy colour to match, with a Porcelain colour chosen to soften the rest of the design.
The kitchen cabinetry itself is from British supplier Trend, and is their solid slim painted shaker option, which utilises subtle woodgrain appearance.
The design incorporates some nice features at the client’s request, like curved units, glass fronted storage, and pull-out pantry storage.
Special Inclusions
The renovation also incorporates numerous high-specification appliances.
Designer Alistair has specified an array of Neff models, including an integrated dishwasher, full-height fridge, full-height freezer, as well as two Neff Slide & Hide single ovens. Elsewhere a five-burner gas hob has been incorporated, which features an oversized central wok burner. Above, a Neff built-in extractor has been built into furniture.
A full lighting improvement has been made to the space, incorporating plinth lighting, new downlights in the ceiling and underneath wall units.
The clients requested a splashback behind the hob, which they have chosen in a sparkling navy finish to compliment the overall design.
Project Highlight
The Acrylic based Dekton work surfaces are an undoubtable highlight of this project, utilised in the blue-veined finish called Trance.
Great care has been taken to match joins, especially around the sink and windowsill area. Here a Quooker boiling water tap is also present, chosen in a Chrome finish, and equipped with the Flex pull-out hose.
The End Result
This project highlights the amazing capabilities of our complete installation option, transforming the former layout into a spacious open-plan area. Designer Alistair has also created an exceptional design to incorporate the requirements and desirables of these clients.
If you are considering a similar kitchen transformation, arranging a free appointment with one of our expert designers may be the best place to start. Request a callback or arrange a free design consultation online today.
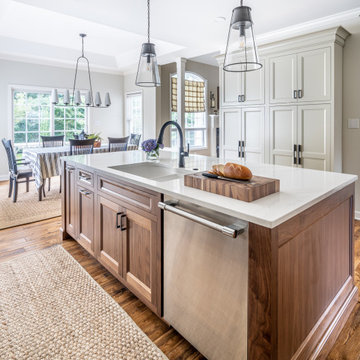
Immagine di una cucina chic di medie dimensioni con lavello sottopiano, ante lisce, ante beige, top in quarzo composito, paraspruzzi bianco, paraspruzzi con lastra di vetro, elettrodomestici in acciaio inossidabile, pavimento in legno massello medio, pavimento marrone e top bianco
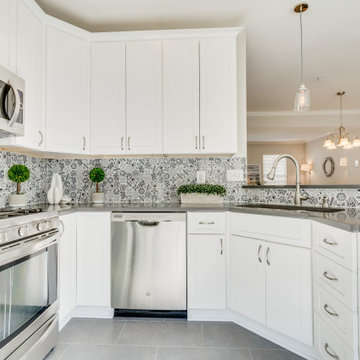
Ispirazione per una piccola cucina chic con lavello a vasca singola, ante in stile shaker, ante bianche, top in quarzo composito, paraspruzzi grigio, paraspruzzi con lastra di vetro, elettrodomestici in acciaio inossidabile, pavimento in gres porcellanato, penisola, pavimento grigio e top grigio

This kitchen remodel was designed by Gail from our Manchester showroom. This kitchen remodel features Yorktowne Iconic cabinets with maple wood Roma flat panel door style (Shaker) and White Icing paint finish. This remodel also features a granite countertop with White mist color and a pencil edge. The flooring is a vinyl click lock plant type of flooring by Armstrong in Goncalo color. The kitchen backplash is Crystal shores diamond brick joint with mapei with grout color Iron #107. Other features include Blanco Granite composite farm sink with Cinder color, Moen faucet & soap dispenser with a chrome finish. The hardware is flat black cup pulls for drawers and knobs for all the doors.
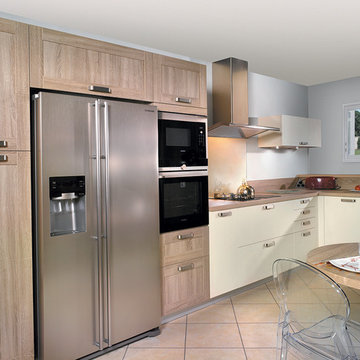
MODEL SIROCCO Woodline Mélaminé Magnolia et
MODEL MISTRAL Woodline cadré Mélaminé chêne Bardolino Gris
Ambiance chaleureuse et naturelle pour cette cuisine singulière simple et pratique qui marie le douceur du coloris crémé des façades en mélaminé Magnolia et l'effet bois contemporain des façades cadré mélaminé. Plan de travail assorti chêne Bardolino Gris
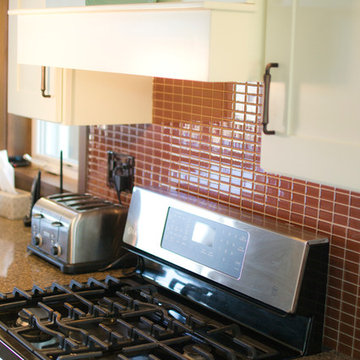
Viatera quartz tops
Immagine di una grande cucina chic con lavello stile country, ante lisce, ante bianche, top in quarzite, paraspruzzi arancione, paraspruzzi con lastra di vetro, elettrodomestici in acciaio inossidabile e parquet scuro
Immagine di una grande cucina chic con lavello stile country, ante lisce, ante bianche, top in quarzite, paraspruzzi arancione, paraspruzzi con lastra di vetro, elettrodomestici in acciaio inossidabile e parquet scuro
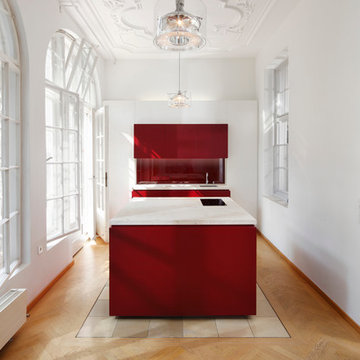
1:20 Innenarchitektur, Sasha Kletzsch
Esempio di un cucina con isola centrale chic chiuso e di medie dimensioni con lavello sottopiano, ante lisce, ante rosse, paraspruzzi rosso, paraspruzzi con lastra di vetro, elettrodomestici da incasso e parquet chiaro
Esempio di un cucina con isola centrale chic chiuso e di medie dimensioni con lavello sottopiano, ante lisce, ante rosse, paraspruzzi rosso, paraspruzzi con lastra di vetro, elettrodomestici da incasso e parquet chiaro
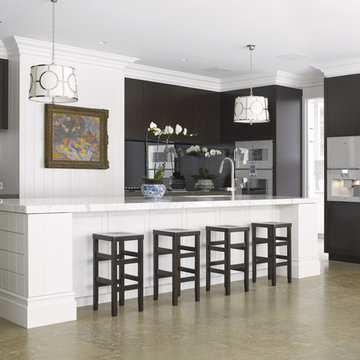
Large Kitchen, island, fireplace and butlers pantry.
Immagine di una grande cucina chic con lavello sottopiano, ante in stile shaker, ante bianche, top in marmo, paraspruzzi con lastra di vetro, elettrodomestici in acciaio inossidabile e pavimento in travertino
Immagine di una grande cucina chic con lavello sottopiano, ante in stile shaker, ante bianche, top in marmo, paraspruzzi con lastra di vetro, elettrodomestici in acciaio inossidabile e pavimento in travertino
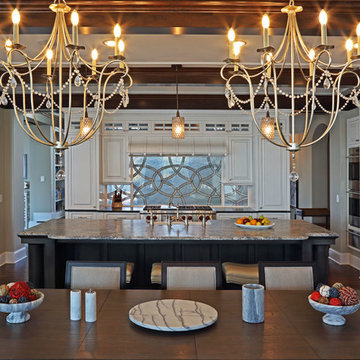
In partnership with Charles Cudd Co.
Photo by John Hruska
Orono MN, Architectural Details, Architecture, JMAD, Jim McNeal, Shingle Style Home, Transitional Design
White Kitchen, Accent Island, Dining Room, Open Concept, Lake View
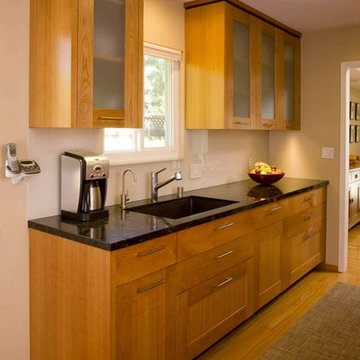
Peter Giles
Immagine di una cucina classica di medie dimensioni con lavello sottopiano, ante in stile shaker, ante in legno chiaro, top in granito, paraspruzzi beige, paraspruzzi con lastra di vetro, elettrodomestici in acciaio inossidabile, parquet chiaro e penisola
Immagine di una cucina classica di medie dimensioni con lavello sottopiano, ante in stile shaker, ante in legno chiaro, top in granito, paraspruzzi beige, paraspruzzi con lastra di vetro, elettrodomestici in acciaio inossidabile, parquet chiaro e penisola
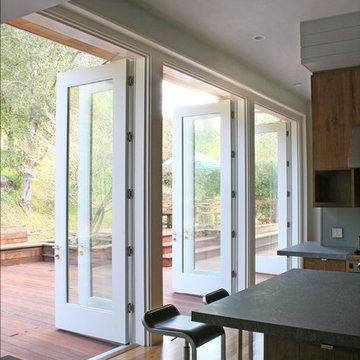
The most noteworthy quality of this suburban home was its dramatic site overlooking a wide- open hillside. The interior spaces, however, did little to engage with this expansive view. Our project corrects these deficits, lifting the height of the space over the kitchen and dining rooms and lining the rear facade with a series of 9' high doors, opening to the deck and the hillside beyond.
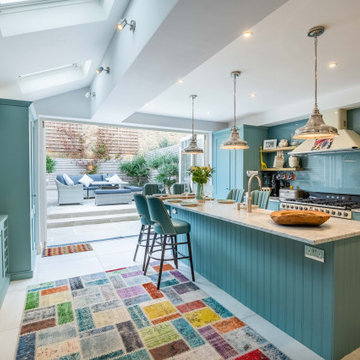
Immagine di una cucina chic con ante in stile shaker, ante verdi, paraspruzzi verde, paraspruzzi con lastra di vetro, pavimento beige e top bianco
Cucine classiche con paraspruzzi con lastra di vetro - Foto e idee per arredare
4