Cucine classiche con paraspruzzi con lastra di vetro - Foto e idee per arredare
Filtra anche per:
Budget
Ordina per:Popolari oggi
121 - 140 di 8.062 foto
1 di 3
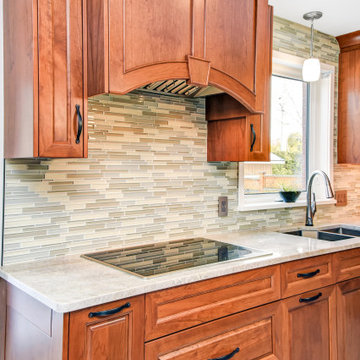
Idee per una grande cucina chic con lavello sottopiano, ante con bugna sagomata, ante in legno scuro, top in quarzite, paraspruzzi multicolore, paraspruzzi con lastra di vetro, elettrodomestici in acciaio inossidabile, pavimento in gres porcellanato, pavimento beige e top beige
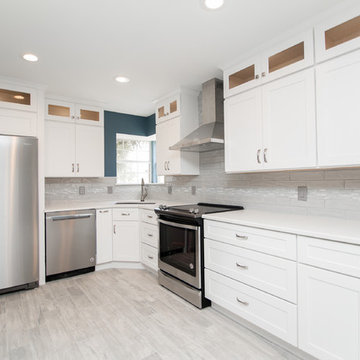
This customer wanted to brighten and update a VERY dated and cramped kitchen. The end result accomplished all of the desired results and looks amazing!
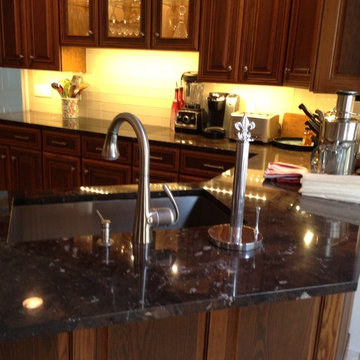
Foto di una cucina tradizionale di medie dimensioni con lavello sottopiano, ante con bugna sagomata, ante in legno bruno, top in granito, paraspruzzi bianco, paraspruzzi con lastra di vetro, elettrodomestici in acciaio inossidabile, pavimento in pietra calcarea e pavimento beige
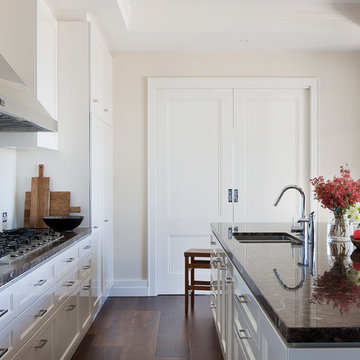
Immagine di una cucina chic con lavello a doppia vasca, ante con riquadro incassato, ante bianche, paraspruzzi bianco, paraspruzzi con lastra di vetro e parquet scuro
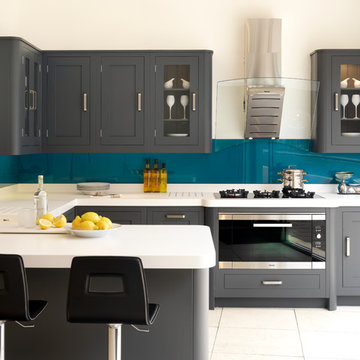
Ispirazione per una cucina ad U tradizionale con lavello integrato, ante in stile shaker, ante grigie, paraspruzzi blu, paraspruzzi con lastra di vetro, elettrodomestici in acciaio inossidabile e penisola
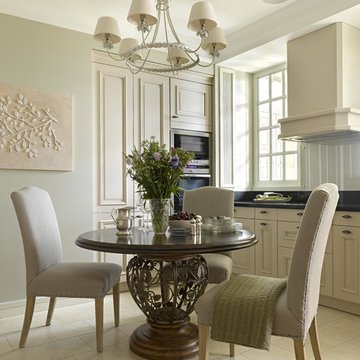
Foto di una piccola cucina chic con ante con bugna sagomata, ante beige, top in quarzo composito, paraspruzzi con lastra di vetro, elettrodomestici in acciaio inossidabile, pavimento in gres porcellanato e nessuna isola
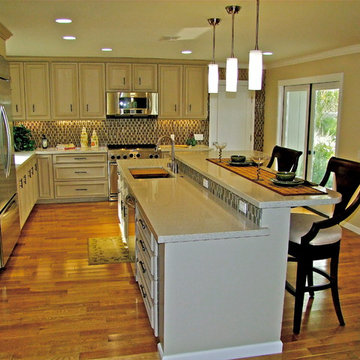
October 5 Fine Home Builders
Immagine di una cucina tradizionale di medie dimensioni con lavello a vasca singola, ante con bugna sagomata, ante beige, top in quarzite, paraspruzzi multicolore, elettrodomestici in acciaio inossidabile, pavimento in legno massello medio, paraspruzzi con lastra di vetro e pavimento marrone
Immagine di una cucina tradizionale di medie dimensioni con lavello a vasca singola, ante con bugna sagomata, ante beige, top in quarzite, paraspruzzi multicolore, elettrodomestici in acciaio inossidabile, pavimento in legno massello medio, paraspruzzi con lastra di vetro e pavimento marrone

Ispirazione per una cucina classica di medie dimensioni con lavello sottopiano, ante in stile shaker, ante bianche, top in quarzo composito, paraspruzzi multicolore, paraspruzzi con lastra di vetro, elettrodomestici da incasso, parquet chiaro e pavimento grigio
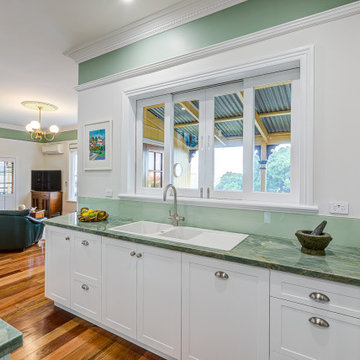
This extensive Red Hill home renovation effortlessly combines traditional charm with contemporary elegance. Starting with the kitchen, a new timber-framed window and matching stacker doors flood the room with natural light and create a seamless indoor/outdoor flow. The stunning Quartzite Emerald Green benchtop is accentuated by 2pac shaker cabinetry in a soft hue that balances the boldness of the impressive oversized island bench.
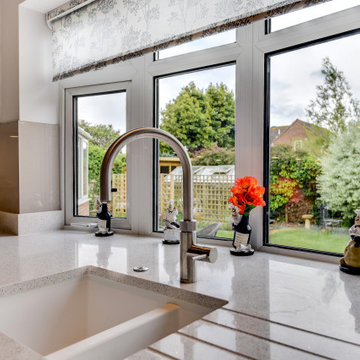
Classic German Kitchen in Ferring, West Sussex
This client sought a simple update to their kitchen opting for a classic German furniture option, complete with matching utility.
The Brief
This client sought an overall modernisation of their kitchen space with a homely and tasteful design to suit their property. The design was to include an array of new appliances to add greater function to the kitchen when required.
Any design had to be replicated across a utility which would house laundry appliances, a freezer and further storage. A flooring improvement was also required, and this had to compliment and be installed throughout the kitchen, utility and dining room.
Design Elements
With the clients happy with their previous U-shape layout, designer Aron set about creating a similar design taking into account storage preferences and various personal requirements. In his design tall units house cooking and refrigerating appliances, and a pull-out pantry, whilst the rest of the kitchen uses a combination of base and wall units.
A shaker style project was favoured from the outset, and the clients particularly liked the style of this York shaker door from German supplier Nobilia. This option combines a classic country appearance with the option of contemporary features like glass units and exposed corner units, which have been used to create subtle breaks in the furniture.
The Satin Light Grey finish adds a subtle tone to the project and has been combined with brushed chrome handleware to add a slightly modern element.
Although favouring a classic shaker design, the client also wished to include a number of modern elements to keep the space current, and the area between the wall units and base units is where many of these elements combine.
A contemporary white work surface was chosen for this reason and is a finish from quartz supplier Silestone named Stellar Blanco. This choice teams well with a grey glass splashback which wraps around the kitchen space. Undercabinet lighting highlights these work surfaces and adds lovely ambience to the design in the evening time.
Special Inclusions
A number of special inclusions have been catered for in this design, to help the client achieve their ambitions for this space.
New appliances were an important factor, with the client seeking to add improved daily function to their kitchen. A selection of Neff appliances have been incorporated into the design with a Slide & Hide oven, combination oven and refrigerator built into full-height furniture. A Neff hob and extractor hood combination have also been installed, with the hood discretely integrated into furniture.
A Quooker boiling tap adds fantastic function and a constant stream of 100°C boiling water to this kitchen. The Quooker sits above a 1.5 bowl Blanco sink which has been chosen in a seamless white finish.
Behind the sink area the bay window provided a minor challenge to the design, and during the installation our team had to adjust the windowsill height, to ensure the quartz work surfaces could run into the bay window.
Project Highlight
The matching utility was a key part of this project, and the design had to replicate well into this area.
A built-in freezer and washing machine have been placed here, in addition to extra storage space. The chosen Karndean flooring finish of Grey Lined Oak also features in the utility room.
The End Result
This kitchen was a simple modernise and refresh project, but at the design stage we were able to incorporate numerous personal elements to completely change the function of this kitchen space. In addition to the kitchen, improvements were made to lighting, electrical points, and importantly the flooring to help achieve a cohesive and complete renovation.
If you are thinking of modernising or entirely transforming your property, our experienced designers will be able to assist. Arrange your free appointment in showroom or by using our contact forms.
Call a Designer I Book an Appointment
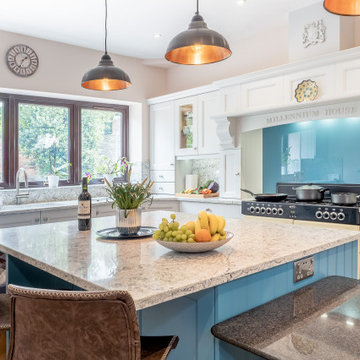
A timeless off-white, hand painted shaker style kitchen with a turquoise blue kitchen island and a matching backsplash. Here at Broadway Kitchens, we can plan, design, manufacture, and install your dream, luxury world-class kitchen. Request for your free brochure or visit one of our exquisite showrooms in Essex or The Midlands.
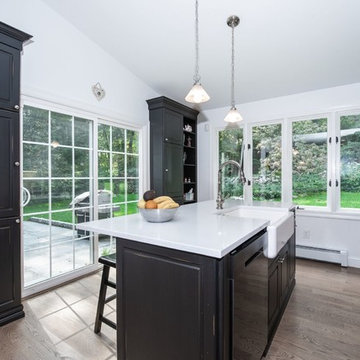
Traditional Black & White Kitchen in Norwalk, CT
Large kitchen area with open space and dining area. Large kitchen island by the window and black cabinetry lining the wall of the kitchen. Under cabinet lighting brightens up the white backsplash and the white walls give it an open, airy feeling.
#traditionalkitchen #transitionalkitchen #blackandwhitekitchen #island
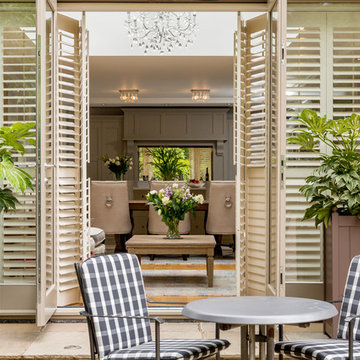
An elegant tranquil kitchen, diner and living space for a new extension. The cabinets are in muted shades of grey with a light coloured Quartz worktop.
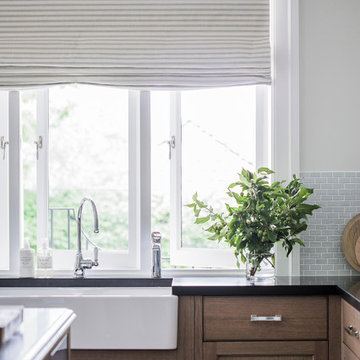
Idee per una cucina tradizionale con lavello stile country, ante con riquadro incassato, top in marmo, paraspruzzi verde, paraspruzzi con lastra di vetro, elettrodomestici in acciaio inossidabile e parquet scuro
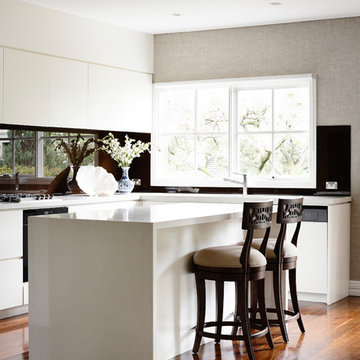
Derek Swallwel
Idee per una piccola cucina classica con lavello sottopiano, ante lisce, top in quarzo composito, paraspruzzi nero, paraspruzzi con lastra di vetro, elettrodomestici colorati e pavimento in legno massello medio
Idee per una piccola cucina classica con lavello sottopiano, ante lisce, top in quarzo composito, paraspruzzi nero, paraspruzzi con lastra di vetro, elettrodomestici colorati e pavimento in legno massello medio
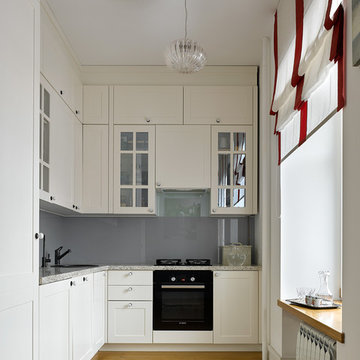
Кухонный фартук выполнен из стекла двух цветов.
Кухонный гарнитур изготовлен в столярной мастерской по моим эскизам. Ручки фарфоровые.
Римская штора «Korfil Decor».
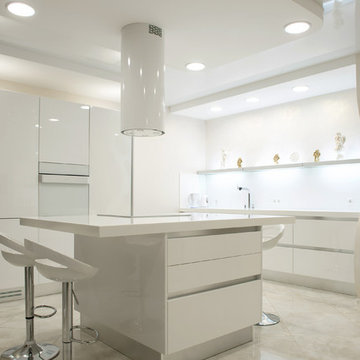
Алексей Кузнецов
Ispirazione per una cucina tradizionale di medie dimensioni con lavello sottopiano, ante lisce, ante bianche, top in superficie solida, paraspruzzi bianco, paraspruzzi con lastra di vetro, elettrodomestici bianchi, pavimento in marmo e pavimento beige
Ispirazione per una cucina tradizionale di medie dimensioni con lavello sottopiano, ante lisce, ante bianche, top in superficie solida, paraspruzzi bianco, paraspruzzi con lastra di vetro, elettrodomestici bianchi, pavimento in marmo e pavimento beige
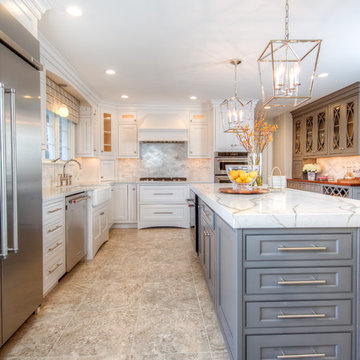
Immagine di una cucina tradizionale di medie dimensioni con lavello stile country, ante in stile shaker, ante bianche, top in quarzite, paraspruzzi a effetto metallico, elettrodomestici in acciaio inossidabile, pavimento con piastrelle in ceramica e paraspruzzi con lastra di vetro
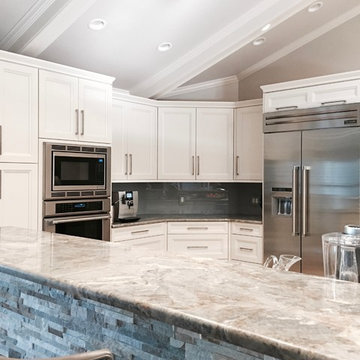
Real Glass cover plates were used to seamlessly blend into the custom back painted glass backsplash. Custom color was made for the back painted glass to complement the countertops and cabinets.
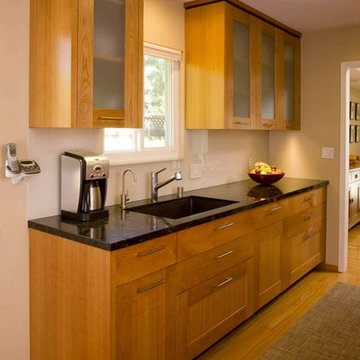
Peter Giles
Immagine di una cucina classica di medie dimensioni con lavello sottopiano, ante in stile shaker, ante in legno chiaro, top in granito, paraspruzzi beige, paraspruzzi con lastra di vetro, elettrodomestici in acciaio inossidabile, parquet chiaro e penisola
Immagine di una cucina classica di medie dimensioni con lavello sottopiano, ante in stile shaker, ante in legno chiaro, top in granito, paraspruzzi beige, paraspruzzi con lastra di vetro, elettrodomestici in acciaio inossidabile, parquet chiaro e penisola
Cucine classiche con paraspruzzi con lastra di vetro - Foto e idee per arredare
7