Cucine chiuse - Foto e idee per arredare
Filtra anche per:
Budget
Ordina per:Popolari oggi
101 - 120 di 343 foto
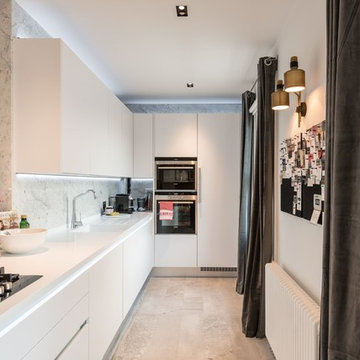
Immagine di una piccola cucina a L minimal chiusa con ante lisce, ante bianche, top in quarzite, pavimento in travertino, nessuna isola, pavimento grigio, lavello da incasso, paraspruzzi grigio e paraspruzzi in marmo
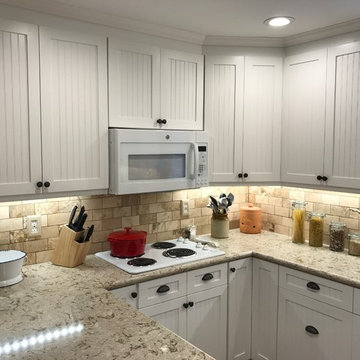
FCM REMODELINGS
Ispirazione per una piccola cucina ad U chic chiusa con lavello sottopiano, ante a persiana, ante bianche, top in laminato, paraspruzzi beige, paraspruzzi con piastrelle in pietra, elettrodomestici bianchi e penisola
Ispirazione per una piccola cucina ad U chic chiusa con lavello sottopiano, ante a persiana, ante bianche, top in laminato, paraspruzzi beige, paraspruzzi con piastrelle in pietra, elettrodomestici bianchi e penisola
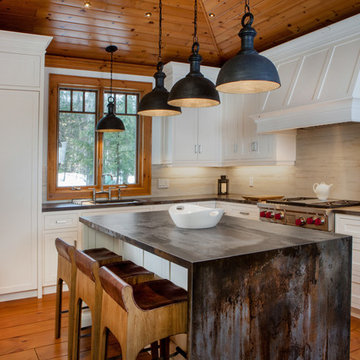
Esempio di una cucina country chiusa con ante in stile shaker, ante bianche, paraspruzzi beige, elettrodomestici da incasso, pavimento in legno massello medio e pavimento arancione
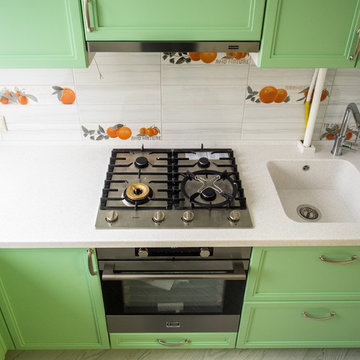
Ispirazione per una piccola cucina a L chiusa con lavello integrato, ante con riquadro incassato, ante verdi, top in superficie solida, paraspruzzi grigio, paraspruzzi con piastrelle a listelli, elettrodomestici in acciaio inossidabile, pavimento in gres porcellanato, nessuna isola e pavimento grigio
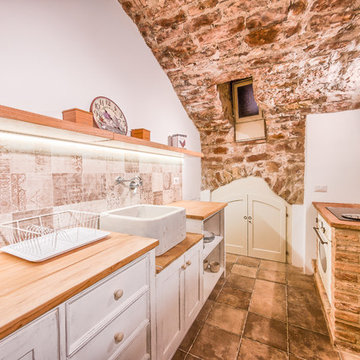
Number 2, Spello. photo Michele Garramone
Ispirazione per una cucina lineare mediterranea chiusa e di medie dimensioni con lavello stile country, ante in stile shaker, ante bianche, top in legno, paraspruzzi beige, paraspruzzi in gres porcellanato, elettrodomestici colorati e pavimento in terracotta
Ispirazione per una cucina lineare mediterranea chiusa e di medie dimensioni con lavello stile country, ante in stile shaker, ante bianche, top in legno, paraspruzzi beige, paraspruzzi in gres porcellanato, elettrodomestici colorati e pavimento in terracotta
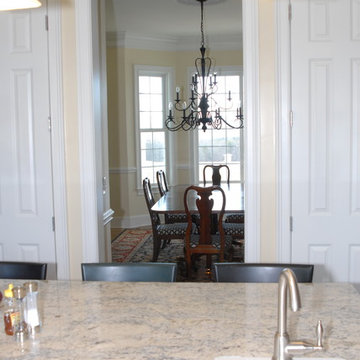
David Lloyd-Lee
Foto di una cucina classica chiusa con lavello sottopiano, ante in legno scuro, top in quarzite, paraspruzzi bianco, elettrodomestici in acciaio inossidabile, pavimento in ardesia e pavimento beige
Foto di una cucina classica chiusa con lavello sottopiano, ante in legno scuro, top in quarzite, paraspruzzi bianco, elettrodomestici in acciaio inossidabile, pavimento in ardesia e pavimento beige
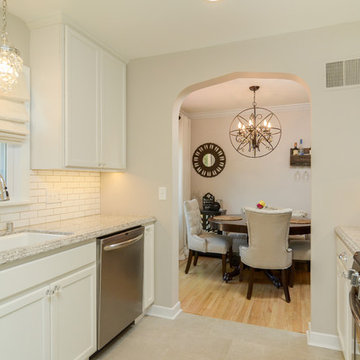
Idee per una piccola cucina parallela chic chiusa con lavello sottopiano, ante con riquadro incassato, ante bianche, top in quarzo composito, paraspruzzi bianco, paraspruzzi con piastrelle diamantate, elettrodomestici in acciaio inossidabile, pavimento con piastrelle in ceramica, nessuna isola, pavimento grigio e top grigio
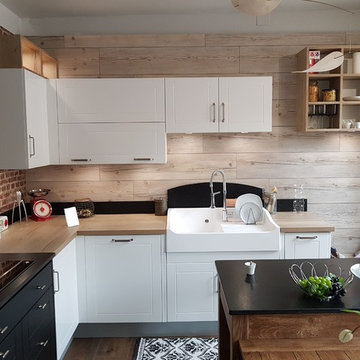
Vue d'ensemble.
Le mélange des différents matériaux : brique et bois est calmé par les façades neutres, blanches et noires ; le tout lié par le plan de travail en bois.
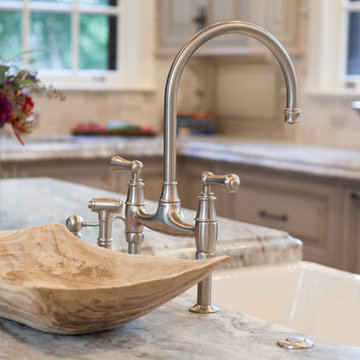
Many recent renovations had already taken place at this phenomenal old Tudor home. The kitchen redo was saved for last. Our mission, imposed by our client, was to create a jaw-dropping, ultra-functional space for family and friends to gather in for years to come. Naturally, the new kitchen would have to reflect the style of the home seamlessly.
One challenge was to incorporate very large professional style appliances into the space while keeping the feel of a stately, yet warm home. Custom wood panels were designed for the refrigerator units to give a furniture feel. A copper hood was designed to bring in an old world element. Wood panels were applied to all other appliances – two dishwashers, a wine refrigerator, and a beverage refrigerator.
An iron I-beam that separated the original kitchen from the butler’s pantry and back entry was covered in wood with chamfers to match the other ceiling beams in the home by a local woodworker.
Due to the age of the home, the outside walls are concrete block. This necessitated chiseling troughs into the concrete for electrical wiring. Ceilings were studded randomly, so finding openings for recessed lighting was hit or miss. A large cluster of wiring and plumbing to the second floor had to be hidden behind cabinetry to the left of and above the refrigerators. HVAC wasn’t straight forward either. Toe kick heaters from the old kitchen had to be replaced with other sources. A propane tank had to be added to fuel the large dual fuel, double oven range. The homeowner wanted to add a walk-in pantry for extra storage, so space was taken from an existing exterior space. This created the need for extra insulation, supplemental heat and added lighting. Needless to say, mechanicals were a big challenge.
Natural stone was added in backsplash areas to the ceiling to mimic the rectangular stone on the exterior of the home. Wood panels fill the backsplash areas under wall cabinets. Large chandeliers light the space. Open shelves at the wet bar/prep area offer convenient storage for grab and go service items. A built-in pantry with antique mirrored mullion doors hides a microwave, several other small appliances as well as dishes and food items. This pantry was tucked into an alcove for an added architectural element. Herringbone wood floors are classic and timeless. Wrought iron hardware and shelf brackets fit right in. Large Barley twist legs ground the island giving a nod to the Tudor style.
Mission accomplished.
Matt Villano Photography
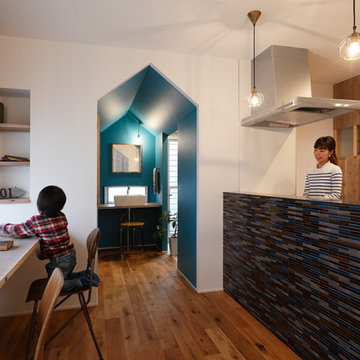
Idee per una piccola cucina stile rurale chiusa con ante a filo, ante in legno scuro, top in acciaio inossidabile, paraspruzzi bianco, paraspruzzi in gres porcellanato, elettrodomestici neri, pavimento in legno massello medio, pavimento beige e top bianco
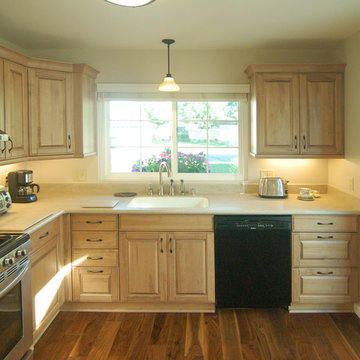
Heartwood maple cabinets in a matte driftwood finish create a soft, out-doorsy feel for this kitchen. We started with a small, closed-in space and removed a wall (opening a large archway into the dining room) which vastly increased the amount of natural light available in the kitchen. We created a small bar and buffet where there used to be a dark corner.
Wood-Mode Fine Custom Cabinetry: Brookhaven's Andover
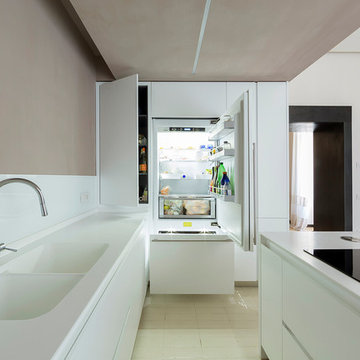
Copyright Toffini Srl
Foto di una cucina design chiusa e di medie dimensioni con ante lisce, ante bianche, top in superficie solida, paraspruzzi bianco, elettrodomestici neri e top bianco
Foto di una cucina design chiusa e di medie dimensioni con ante lisce, ante bianche, top in superficie solida, paraspruzzi bianco, elettrodomestici neri e top bianco
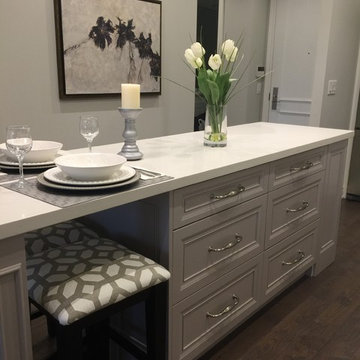
Alex Nirta
Esempio di una piccola cucina classica chiusa con ante con bugna sagomata, ante bianche, top in quarzite, paraspruzzi grigio, lavello sottopiano, paraspruzzi in gres porcellanato, elettrodomestici in acciaio inossidabile, parquet scuro e pavimento marrone
Esempio di una piccola cucina classica chiusa con ante con bugna sagomata, ante bianche, top in quarzite, paraspruzzi grigio, lavello sottopiano, paraspruzzi in gres porcellanato, elettrodomestici in acciaio inossidabile, parquet scuro e pavimento marrone
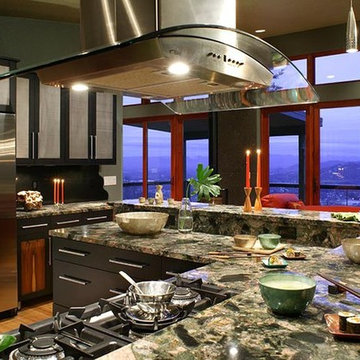
Asian inspiration with a modern industrial edge--a perfect blend of East meets West
Foto di una piccola cucina design chiusa con top in granito, ante lisce, ante nere, paraspruzzi nero, paraspruzzi con piastrelle in ceramica, elettrodomestici in acciaio inossidabile e pavimento in bambù
Foto di una piccola cucina design chiusa con top in granito, ante lisce, ante nere, paraspruzzi nero, paraspruzzi con piastrelle in ceramica, elettrodomestici in acciaio inossidabile e pavimento in bambù
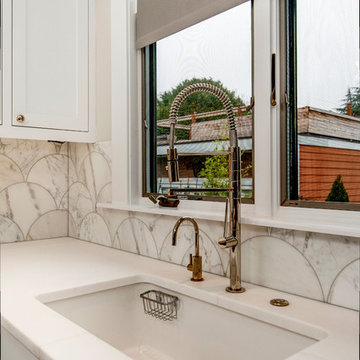
Foto di una grande cucina tradizionale chiusa con lavello sottopiano, ante in stile shaker, ante bianche, top in marmo, paraspruzzi bianco, paraspruzzi in marmo, elettrodomestici in acciaio inossidabile, parquet scuro, pavimento marrone e top bianco
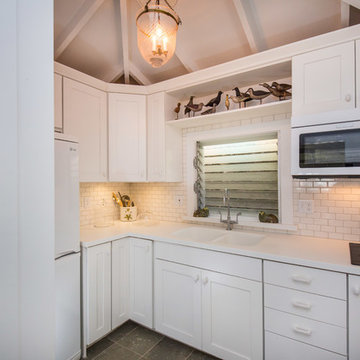
Hiep Nguyen
Idee per una piccola cucina a L classica chiusa con lavello a doppia vasca, ante in stile shaker, ante bianche, paraspruzzi bianco, paraspruzzi con piastrelle in ceramica e elettrodomestici bianchi
Idee per una piccola cucina a L classica chiusa con lavello a doppia vasca, ante in stile shaker, ante bianche, paraspruzzi bianco, paraspruzzi con piastrelle in ceramica e elettrodomestici bianchi
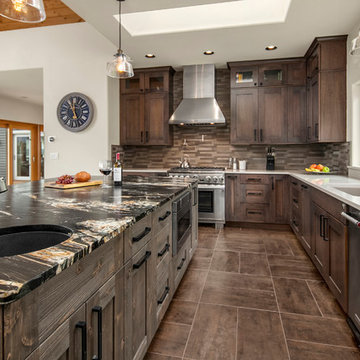
Esempio di una cucina chic chiusa e di medie dimensioni con lavello sottopiano, ante in stile shaker, ante in legno bruno, top in quarzo composito, paraspruzzi beige, paraspruzzi con piastrelle in pietra, elettrodomestici in acciaio inossidabile, pavimento in gres porcellanato e pavimento marrone
![RETRO KITCHEN [reno]](https://st.hzcdn.com/fimgs/pictures/kitchens/retro-kitchen-reno-omega-construction-and-design-inc-img~2631f3ae09b06397_6895-1-08cd190-w360-h360-b0-p0.jpg)
© Greg Riegler
Immagine di una cucina parallela classica chiusa e di medie dimensioni con lavello stile country, ante in stile shaker, ante bianche, top in granito, paraspruzzi bianco, paraspruzzi con piastrelle diamantate, elettrodomestici neri, pavimento in legno massello medio e pavimento marrone
Immagine di una cucina parallela classica chiusa e di medie dimensioni con lavello stile country, ante in stile shaker, ante bianche, top in granito, paraspruzzi bianco, paraspruzzi con piastrelle diamantate, elettrodomestici neri, pavimento in legno massello medio e pavimento marrone
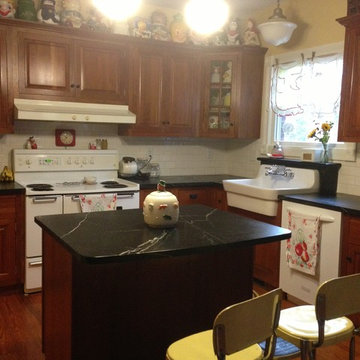
A vintage style kitchen showcases American made, Old Dominion soapstone countertops from the Alberene Soapstone company, The Stone Studio fabricated and installed the countertops.
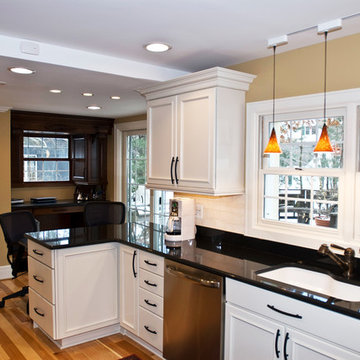
A very beautifull kitchen with every square inch of the room mazimized for functionality.
Visions in Photography
Foto di una cucina classica chiusa e di medie dimensioni con lavello sottopiano, ante con riquadro incassato, ante bianche, top in granito, paraspruzzi beige, paraspruzzi con piastrelle in ceramica, elettrodomestici in acciaio inossidabile, pavimento in legno massello medio e nessuna isola
Foto di una cucina classica chiusa e di medie dimensioni con lavello sottopiano, ante con riquadro incassato, ante bianche, top in granito, paraspruzzi beige, paraspruzzi con piastrelle in ceramica, elettrodomestici in acciaio inossidabile, pavimento in legno massello medio e nessuna isola
Cucine chiuse - Foto e idee per arredare
6