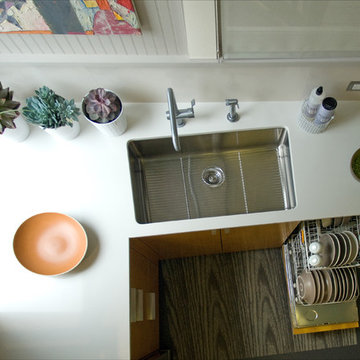Cucine chiuse - Foto e idee per arredare
Filtra anche per:
Budget
Ordina per:Popolari oggi
21 - 40 di 343 foto
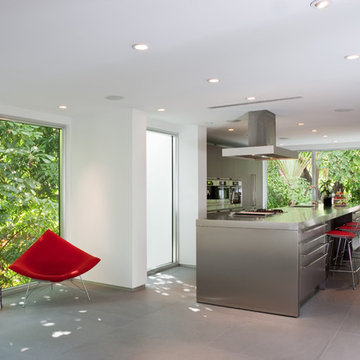
Foto di una cucina moderna chiusa con ante lisce, elettrodomestici da incasso, top in acciaio inossidabile, ante in acciaio inossidabile, lavello sottopiano e pavimento in pietra calcarea
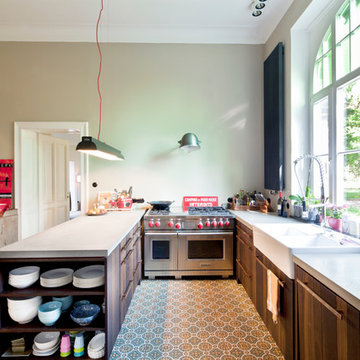
Idee per una grande cucina ad U industriale chiusa con lavello a doppia vasca, ante lisce, ante in legno bruno, paraspruzzi grigio, elettrodomestici in acciaio inossidabile e penisola
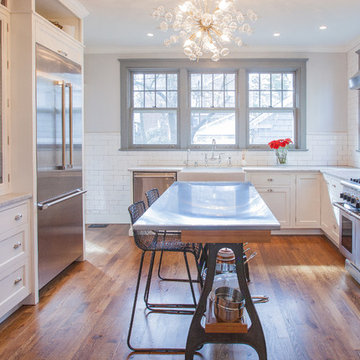
Esempio di una cucina a L classica chiusa con lavello stile country, ante a filo, ante bianche, top in marmo, paraspruzzi con piastrelle diamantate, paraspruzzi bianco, elettrodomestici in acciaio inossidabile e parquet scuro
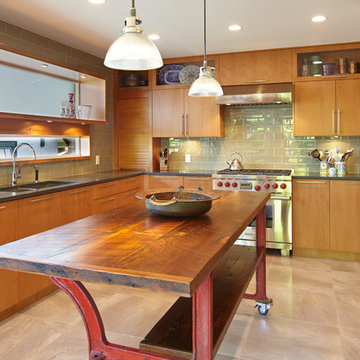
Martin Knowles Photography
Immagine di una cucina ad U design chiusa con lavello a doppia vasca, ante lisce, ante in legno scuro, paraspruzzi verde, paraspruzzi con piastrelle diamantate, elettrodomestici in acciaio inossidabile e top in granito
Immagine di una cucina ad U design chiusa con lavello a doppia vasca, ante lisce, ante in legno scuro, paraspruzzi verde, paraspruzzi con piastrelle diamantate, elettrodomestici in acciaio inossidabile e top in granito
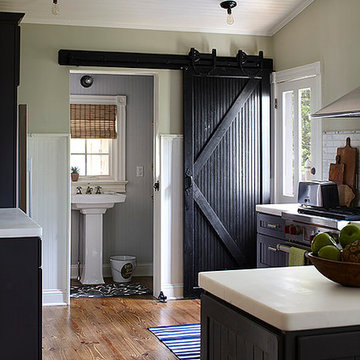
Esempio di una piccola cucina lineare costiera chiusa con top in marmo, ante in stile shaker, ante in legno bruno, paraspruzzi bianco, paraspruzzi con piastrelle in pietra, lavello a vasca singola, elettrodomestici in acciaio inossidabile, pavimento in legno massello medio e penisola
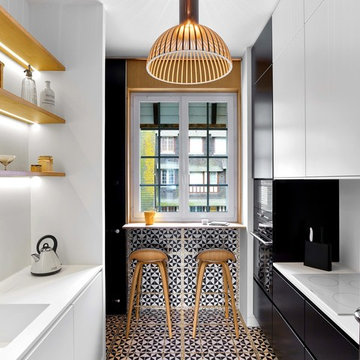
Eddy Coeurvolan - Cuisines Perene
Ispirazione per una piccola cucina parallela contemporanea chiusa con lavello a vasca singola, ante lisce, ante bianche, paraspruzzi bianco, paraspruzzi con piastrelle in ceramica, elettrodomestici bianchi, pavimento con piastrelle in ceramica e nessuna isola
Ispirazione per una piccola cucina parallela contemporanea chiusa con lavello a vasca singola, ante lisce, ante bianche, paraspruzzi bianco, paraspruzzi con piastrelle in ceramica, elettrodomestici bianchi, pavimento con piastrelle in ceramica e nessuna isola

PARIS 18
Décor en zelliges 5X5 cm posés un à un en crédence de cuisine.
Nombreuses nuances de couleur pour un effet mosaïque pixelisée, le bleu-gris s'associant ici parfaitement avec le plan de travail en chêne.
NATOMA
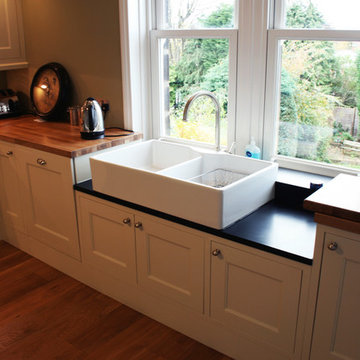
A rustic kitchen uses modern and simple units, but with a traditional twist.
Immagine di una cucina stile rurale chiusa e di medie dimensioni con lavello stile country, ante con riquadro incassato, ante bianche, top in legno, elettrodomestici neri e pavimento in legno massello medio
Immagine di una cucina stile rurale chiusa e di medie dimensioni con lavello stile country, ante con riquadro incassato, ante bianche, top in legno, elettrodomestici neri e pavimento in legno massello medio
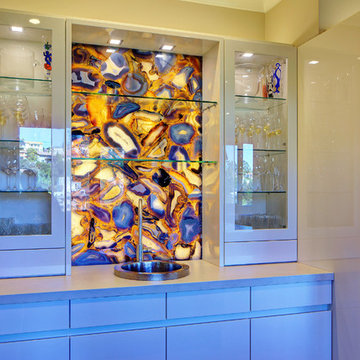
Idee per una grande cucina minimalista chiusa con lavello sottopiano, ante lisce, ante bianche, top in quarzo composito, elettrodomestici in acciaio inossidabile, parquet chiaro, pavimento beige, top bianco, paraspruzzi multicolore e paraspruzzi in lastra di pietra
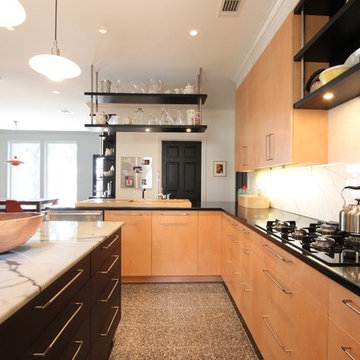
The contrasting colors and textures make this contemporary style kitchen quite stunning. Figured maple veneers, black granite, white marble, stainless steel, ebonized oak, and stained concrete are just some of the high-end finishes that really make this kitchen pop! We actually built this kitchen twice, once before Hurricane Ike, and once after. - photos by Jim Farris
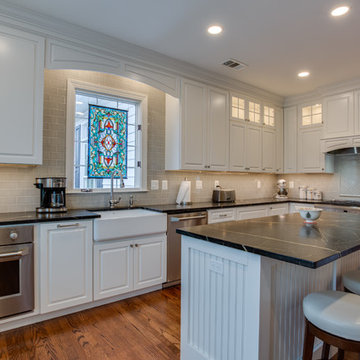
Foto di una cucina chic chiusa con lavello stile country, ante con bugna sagomata, ante bianche, paraspruzzi grigio, paraspruzzi con piastrelle diamantate, elettrodomestici in acciaio inossidabile, pavimento in legno massello medio e pavimento marrone
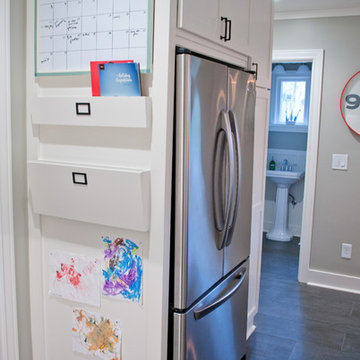
The classic modern design of this kitchen was planned for an active young family of four who uses the space as their central hub for gathering, eating and staying connected. Our goals were to create a beautiful and highly functional kitchen with an emphasis on cabinet organization, heated floors and incorporating a live edge slab countertop. We removed an existing bulky island and replaced it with a new island that while only 60 x 26 in size packs a powerful punch housing a baking center, trash/recycle center, microwave oven and cookbook storage. The island seemed the natural place for the gorgeous live edge slab coupled with vintage mercury glass light pendants that make for a truly stunning kitchen island. Polished carrara quartz perimeter counters pair beautifully with the watery blue-green glass backsplash tile. A message center conveniently located on a side panel of the refrigerator cabinet houses built in mailboxes, a family calendar and magnetic surface to display the children’s artwork. We are pleased to have met the family’s goals and that they love their kitchen. Design mission accomplished!
Photography by: Marcela Winspear
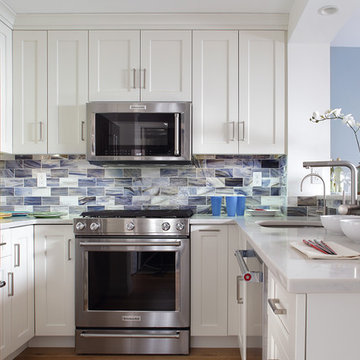
Peter Rymwid Photography
My young professional clients loved everything about their townhouse on the Hudson except for the cramped, dark, uninviting kitchen. During their frequent dinner parties they were always separated from their guests. Light which filled the rest of the living area never made it into the kitchen. Their most important request in this remodel was to create a bright, contemporary, light filled kitchen where their cooking would take center stage.
We started by removing a large portion of the wall separating the kitchen and dining area. This integrated the kitchen into the living space and allowed interaction between cook and guests. Next we removed a side wall to gain more cabinet and countertop space. Existing drop ceilings were removed giving extra height in the wall cabinets. A raised waterfall end eating counter keeps the visual line clean and provides ample counter space for dining or wine tasting. Bright white painted cabinets with recessed panels and a crisp white quartz counter create a bright contemporary space. Blue white and taupe subway tiles made from recycled glass add a feel of waves to the back splash. A coordinating blue paint adds to the beachy vibe of the room. Shiny easy to clean stainless appliances are both functional and attractive especially as they are seen from the entire living area. The new engineered wood flooring was continued up the wall under the eating counter. The material provides a more durable surface than painted sheet rock.
Recessed LED ceiling lights and under cabinet lights provide all the task lighting needed to prepare meals while using very little energy. Instead of installing any hanging fixtures which might block the open feeling, smaller can LED lights were installed over the raised counter.
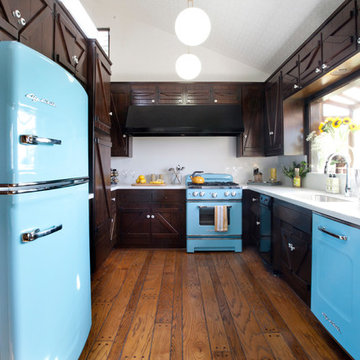
Rustic meets luxe in the home of a fashionista and hunter couple. Wood paneled cabinets, hardwood flooring, and wood paneled walls play the more masculine counterpart to white snakeskin counters and backsplash. A chandelier made from deer antlers pops off the dark backdrop of a focal wall made with shou sugi ban technique. Aqua, retro kitchen appliances give a pop of color in this rustic space, while a live edge bar made from California redwood slabs tops off a glass partition between the dining room and living room, seamlessly blending the connected yet distinct spaces.
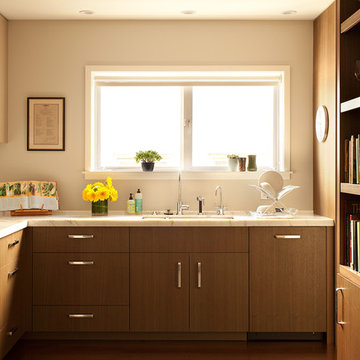
A complete interior remodel of a top floor unit in a stately Pacific Heights building originally constructed in 1925. The remodel included the construction of a new elevated roof deck with a custom spiral staircase and “penthouse” connecting the unit to the outdoor space. The unit has two bedrooms, a den, two baths, a powder room, an updated living and dining area and a new open kitchen. The design highlights the dramatic views to the San Francisco Bay and the Golden Gate Bridge to the north, the views west to the Pacific Ocean and the City to the south. Finishes include custom stained wood paneling and doors throughout, engineered mahogany flooring with matching mahogany spiral stair treads. The roof deck is finished with a lava stone and ipe deck and paneling, frameless glass guardrails, a gas fire pit, irrigated planters, an artificial turf dog park and a solar heated cedar hot tub.
Photos by Mariko Reed
Architect: Gregg DeMeza
Interior designer: Jennifer Kesteloot
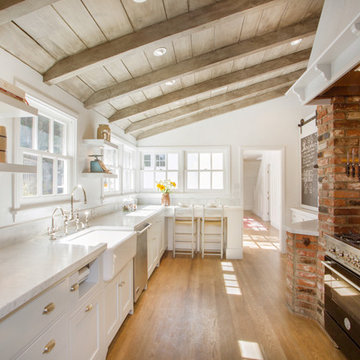
dana Miller
Immagine di una cucina chic chiusa con lavello stile country, top in marmo, ante lisce, ante bianche e elettrodomestici neri
Immagine di una cucina chic chiusa con lavello stile country, top in marmo, ante lisce, ante bianche e elettrodomestici neri
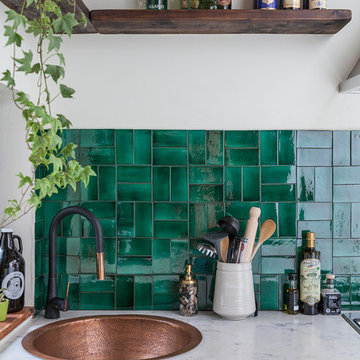
Kasia Fiszer
Immagine di una piccola cucina a L eclettica chiusa con ante bianche, top in marmo, paraspruzzi verde, paraspruzzi con piastrelle in ceramica, nessuna isola, lavello da incasso e ante a persiana
Immagine di una piccola cucina a L eclettica chiusa con ante bianche, top in marmo, paraspruzzi verde, paraspruzzi con piastrelle in ceramica, nessuna isola, lavello da incasso e ante a persiana
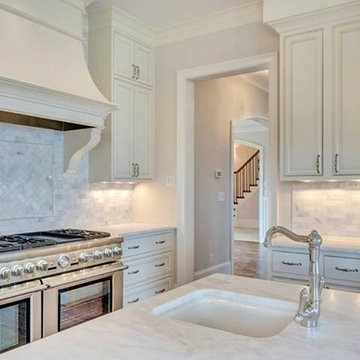
Immagine di una grande cucina tradizionale chiusa con ante bianche, top in marmo, lavello stile country, ante con riquadro incassato, paraspruzzi bianco, paraspruzzi con piastrelle in pietra, elettrodomestici in acciaio inossidabile, pavimento in legno massello medio e pavimento marrone
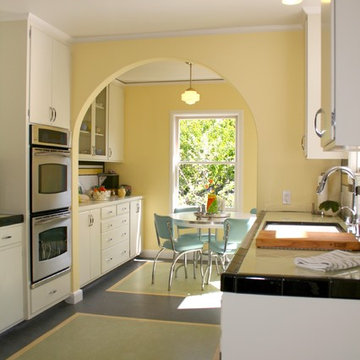
Builder: SEA Construction
Ispirazione per una cucina parallela classica chiusa e di medie dimensioni con lavello a vasca singola, ante lisce, ante bianche, top piastrellato, paraspruzzi giallo, paraspruzzi con piastrelle in ceramica, elettrodomestici in acciaio inossidabile, pavimento in linoleum e nessuna isola
Ispirazione per una cucina parallela classica chiusa e di medie dimensioni con lavello a vasca singola, ante lisce, ante bianche, top piastrellato, paraspruzzi giallo, paraspruzzi con piastrelle in ceramica, elettrodomestici in acciaio inossidabile, pavimento in linoleum e nessuna isola
Cucine chiuse - Foto e idee per arredare
2
