Cucine chiuse con pavimento marrone - Foto e idee per arredare
Filtra anche per:
Budget
Ordina per:Popolari oggi
121 - 140 di 32.723 foto
1 di 3

Idee per un'ampia cucina country chiusa con ante in stile shaker, elettrodomestici in acciaio inossidabile, ante blu, paraspruzzi blu, paraspruzzi in legno, pavimento in legno verniciato, top in marmo, pavimento marrone e top beige

Ispirazione per una cucina ad U classica chiusa e di medie dimensioni con lavello sottopiano, ante con bugna sagomata, ante beige, top in quarzo composito, paraspruzzi bianco, paraspruzzi in marmo, elettrodomestici in acciaio inossidabile, parquet scuro, nessuna isola, pavimento marrone e top bianco

The original space felt dark and closed off. In the updated kitchen, wall cabinetry is consolidated to either end of the space and new, large windows bring in ample natural light. Open shelves provide additional storage for everyday use items.

The in-law suite kitchen could only be in a small corner of the basement. The kitchen design started with the question: how small can this kitchen be? The compact layout was designed to provide generous counter space, comfortable walking clearances, and abundant storage. The bold colors and fun patterns anchored by the warmth of the dark wood flooring create a happy and invigorating space.
SQUARE FEET: 140

Ispirazione per una piccola cucina ad U tradizionale chiusa con lavello sottopiano, ante con bugna sagomata, ante bianche, top in marmo, paraspruzzi bianco, paraspruzzi a specchio, elettrodomestici in acciaio inossidabile, parquet scuro, penisola, pavimento marrone e top bianco

A spacious kitchen with three "zones" to fully utilize the space. Full custom cabinetry in painted and stained finishes.
Immagine di un grande cucina con isola centrale tradizionale chiuso con lavello sottopiano, ante a filo, ante verdi, top in quarzite, paraspruzzi grigio, paraspruzzi in lastra di pietra, elettrodomestici da incasso, pavimento in legno massello medio, pavimento marrone, top grigio e soffitto in perlinato
Immagine di un grande cucina con isola centrale tradizionale chiuso con lavello sottopiano, ante a filo, ante verdi, top in quarzite, paraspruzzi grigio, paraspruzzi in lastra di pietra, elettrodomestici da incasso, pavimento in legno massello medio, pavimento marrone, top grigio e soffitto in perlinato

"Excellent products, we love our new rustic walnut countertops. Everyone that sees our countertops loves them." Jerry
Esempio di una cucina a L country chiusa e di medie dimensioni con lavello stile country, ante con riquadro incassato, ante bianche, top in legno, paraspruzzi marrone, paraspruzzi in legno, elettrodomestici in acciaio inossidabile, parquet scuro, pavimento marrone, top marrone e nessuna isola
Esempio di una cucina a L country chiusa e di medie dimensioni con lavello stile country, ante con riquadro incassato, ante bianche, top in legno, paraspruzzi marrone, paraspruzzi in legno, elettrodomestici in acciaio inossidabile, parquet scuro, pavimento marrone, top marrone e nessuna isola
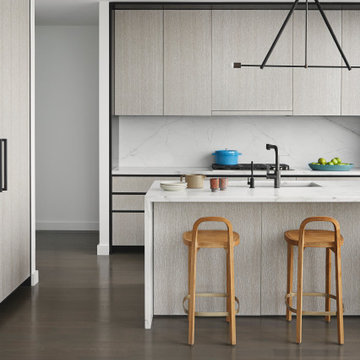
Key decor elements include: Lodge Chandelier Two by Workstead, Siro counter stool from Suite NY, Staub round cocotte
Esempio di un cucina con isola centrale design chiuso e di medie dimensioni con lavello sottopiano, ante lisce, ante in legno chiaro, top in marmo, paraspruzzi bianco, paraspruzzi in marmo, elettrodomestici da incasso, top bianco, pavimento in legno massello medio e pavimento marrone
Esempio di un cucina con isola centrale design chiuso e di medie dimensioni con lavello sottopiano, ante lisce, ante in legno chiaro, top in marmo, paraspruzzi bianco, paraspruzzi in marmo, elettrodomestici da incasso, top bianco, pavimento in legno massello medio e pavimento marrone

The client requested a kitchen that would not only provide a great space to cook and enjoy family meals but one that would fit in with her unique design sense. An avid collector of contemporary art, she wanted something unexpected in her 100-year-old home in both color and finishes but still providing a great layout with improved lighting, storage, and superior cooking abilities. The existing kitchen was in a closed off space trapped between the family room and the living. If you were in the kitchen, you were isolated from the rest of the house. Making the kitchen an integrated part of the home was a paramount request.
Step one, remove the wall separating the kitchen from the other rooms in the home which allowed the new kitchen to become an integrated space instead of an isolation room for the cook. Next, we relocated the pantry access which was in the family room to the kitchen integrating a poorly used recess which had become a catch all area which did not provide any usable space for storage or working area. To add valuable function in the kitchen we began by capturing unused "cubbies", adding a walk-in pantry from the kitchen, increasing the storage lost to un-needed drop ceilings and bring light and design to the space with a new large awning window, improved lighting, and combining interesting finishes and colors to reflect the artistic attitude of the client.
A bathroom located above the kitchen had been leaking into the plaster ceiling for several years. That along with knob and tube wiring, rotted beams and a brick wall from the back of the fireplace in the adjacent living room all needed to be brought to code. The walls, ceiling and floors in this 100+ year old home were completely out of level and the room’s foot print could not be increased.
The choice of a Sub-Zero wolf product is a standard in my kitchen designs. The quality of the product, its manufacturing and commitment to food preservation is the reason I specify Sub Zero Wolf. For the cook top, the integrated line of the contemporary cooktop and the signature red knobs against the navy blue of the cabinets added to the design vibe of the kitchen. The cooking performance and the large continuous grate on the cooktop makes it an obvious choice for a cook looking for a great cook top with professional results in a more streamlined profile. We selected a Sharp microwave drawer for the island, an XO wine refrigerator, Bosch dishwasher and Kitchen Aid double convection wall ovens to round out the appliance package.
A recess created by the fireplace was outfitted with a cabinet which now holds small appliances within easy reach of my very petite client. Natural maple accents were used inside all the wall cabinets and repeated on the front of the hood and for the sliding door appliance cabinet and the floating shelves. This allows a brighter interior for the painted cabinets instead of the traditional same interior as exterior finish choice. The was an amazing transformation from the old to the new.
The final touches are the honey bronze hardware from Top Knobs, Mitzi pendants from Hudson Valley Lighting group,
a fabulous faucet from Brizo. To eliminate the old freestanding bottled water cooler, we specified a matching water filter faucet.

Immagine di una grande cucina classica chiusa con lavello stile country, ante bianche, paraspruzzi in lastra di pietra, elettrodomestici da incasso, pavimento con piastrelle in ceramica, ante con bugna sagomata, top in marmo, paraspruzzi multicolore, pavimento marrone e top multicolore
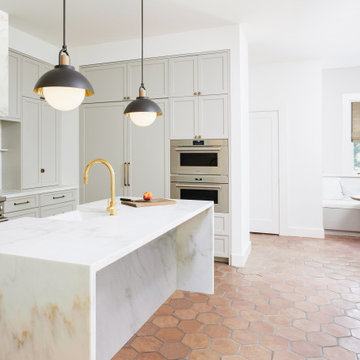
Idee per una cucina tradizionale chiusa e di medie dimensioni con lavello stile country, ante in stile shaker, ante grigie, top in marmo, paraspruzzi bianco, paraspruzzi in marmo, elettrodomestici in acciaio inossidabile, pavimento in terracotta, pavimento marrone e top bianco
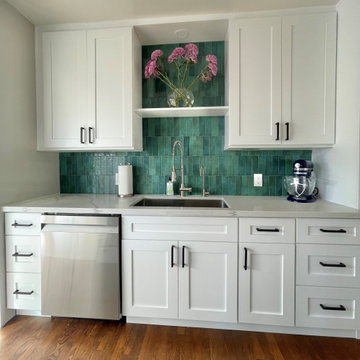
Ispirazione per una cucina parallela stile americano chiusa e di medie dimensioni con lavello sottopiano, ante in stile shaker, ante bianche, top in quarzo composito, paraspruzzi verde, paraspruzzi con piastrelle diamantate, elettrodomestici in acciaio inossidabile, pavimento in legno massello medio, nessuna isola, pavimento marrone e top bianco

Esempio di una piccola cucina ad U design chiusa con lavello sottopiano, ante in legno scuro, top in granito, paraspruzzi a finestra, elettrodomestici in acciaio inossidabile, penisola, pavimento marrone, ante lisce, pavimento in legno massello medio e top grigio

Foto di una cucina chic chiusa e di medie dimensioni con lavello stile country, ante in stile shaker, ante verdi, top piastrellato, paraspruzzi multicolore, paraspruzzi con piastrelle di cemento, elettrodomestici in acciaio inossidabile, parquet chiaro, nessuna isola, pavimento marrone e top multicolore

Although small in size, the kitchen feels open and airy, with an ocean view. The white cabinets and beveled glass wall tile reflects the water and beach feeling in a contemporary and sophisticated style.
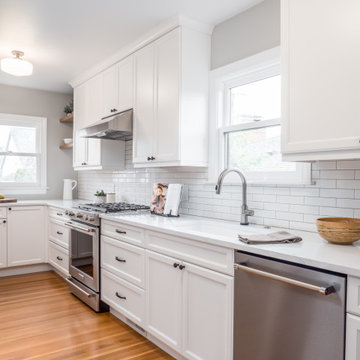
Foto di una piccola cucina parallela chic chiusa con lavello sottopiano, ante con riquadro incassato, ante bianche, top in quarzite, paraspruzzi bianco, paraspruzzi in gres porcellanato, elettrodomestici in acciaio inossidabile, pavimento in legno massello medio, nessuna isola, pavimento marrone e top bianco
Immagine di una cucina minimalista chiusa e di medie dimensioni con lavello sottopiano, ante lisce, ante bianche, top in quarzo composito, paraspruzzi bianco, paraspruzzi in lastra di pietra, elettrodomestici in acciaio inossidabile, parquet chiaro, pavimento marrone e top bianco
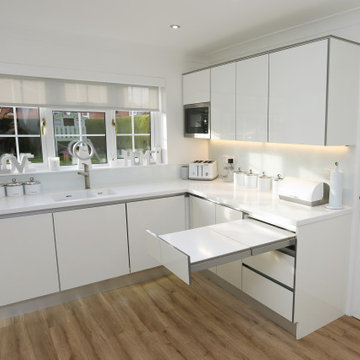
This extra worksurface, disguised as a drawer, has been in daily use by our customer. Great for when you're cooking up a storm and you run out of space! We love clever storage solutions and extra finishing touches.

Cucina su misura con piano in @silestonebycosentino nella colorazione "Et Serena" ed elementi in ferro.
Divisori scorrevoli a tutta altezza in alluminio nero e vetro di sicurezza realizzati su disegno.
Elettrodomestici @smegitalia.
Sgabello in legno di betulla K65 di @artekglobal - design Alvar Aalto.
Scopri il mio metodo di lavoro su
www.andreavertua.com
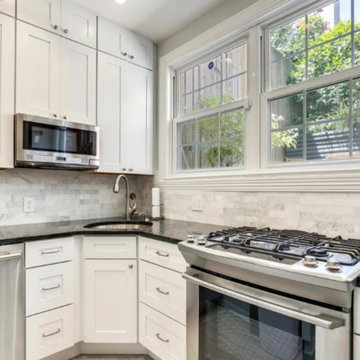
Esempio di una cucina ad U classica chiusa e di medie dimensioni con lavello sottopiano, ante con riquadro incassato, ante bianche, top in granito, paraspruzzi bianco, paraspruzzi in marmo, elettrodomestici in acciaio inossidabile, pavimento in legno massello medio, penisola, pavimento marrone e top nero
Cucine chiuse con pavimento marrone - Foto e idee per arredare
7