Cucine chiuse con pavimento marrone - Foto e idee per arredare
Filtra anche per:
Budget
Ordina per:Popolari oggi
41 - 60 di 32.723 foto
1 di 3

An old stone mansion built in 1924 had seen a number of renovations over the decades and the time had finally come to address a growing list of issues. Rather than continue with a patchwork of fixes, the owners engaged us to conduct a full house renovation to bring this home back to its former glory and in line with its status as an international consulate residence where dignitaries are hosted on a regular basis. One of the biggest projects was remodeling the expansive 365 SF kitchen; the main kitchen needed to be both a workhorse for the weekly catered events as well as serve as the residents’ primary hub. We made adjustments to the kitchen layout to maximize countertop and storage space as well as enhance overall functionality, being mindful of the dual purposes this kitchen serves.
To add visual interest to the large space we used two toned cabinets – classic white along the perimeter and a deep blue to distinguish the two islands and tall pantry. Brushed brass accents echo the original brass hardware and fixtures throughout the home. A kitchen this large needed a statement when it came to the countertops so we selected a stunning Nuvolato quartzite with distinctive veining that complements the blue cabinets. We restored and refinished the original Heart of Pine floors, letting the natural character of the wood shine through. A custom antique Heart of Pine wood top was commissioned for the fixed island – the warmth of wood was preferable to stone for the informal seating area. The second island serves as both prep area and staging space for dinners and events. This mobile island can be pushed flush with the stationary island to provide a generous area for the caterers to expedite service.
Adjacent to the main kitchen, we added a second service kitchen for the live-in staff and their family. This room used to be a catch-all laundry/storage/mudroom so we had to get creative in order to incorporate all of those features while adding a fully functioning eat-in kitchen. Using smaller appliances allowed us to capture more space for cabinetry and by stacking the cabinets and washer/dryer (relocated to the rear service foyer) we managed to meet all the requirements. We installed salvaged Heart of Pine floors to match the originals in the adjacent kitchen and chose a neutral finish palette that will be easy to maintain.
These kitchens weren’t the only projects we undertook in the historic stone mansion. Other renovations include 7 bathrooms, flooring throughout (hardwoods, custom carpets/runners/wall-to-wall), custom drapery and window treatments, new lighting/electric, as well as paint/trim and custom closet and cabinetry.

Idee per una cucina a L contemporanea chiusa e di medie dimensioni con lavello sottopiano, ante in legno chiaro, top in marmo, paraspruzzi nero, paraspruzzi in marmo, elettrodomestici neri, parquet chiaro, pavimento marrone, top bianco e ante lisce
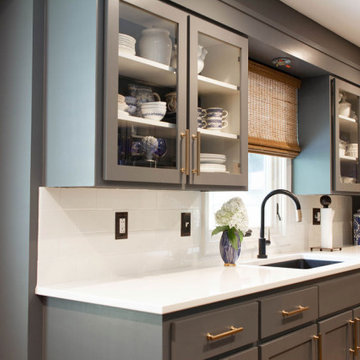
Esempio di una cucina parallela classica chiusa e di medie dimensioni con ante in stile shaker, ante grigie, elettrodomestici in acciaio inossidabile, pavimento in legno massello medio, nessuna isola, pavimento marrone, top bianco, lavello sottopiano, top in superficie solida, paraspruzzi bianco e paraspruzzi con piastrelle diamantate

This Altadena home is the perfect example of modern farmhouse flair. The powder room flaunts an elegant mirror over a strapping vanity; the butcher block in the kitchen lends warmth and texture; the living room is replete with stunning details like the candle style chandelier, the plaid area rug, and the coral accents; and the master bathroom’s floor is a gorgeous floor tile.
Project designed by Courtney Thomas Design in La Cañada. Serving Pasadena, Glendale, Monrovia, San Marino, Sierra Madre, South Pasadena, and Altadena.
For more about Courtney Thomas Design, click here: https://www.courtneythomasdesign.com/
To learn more about this project, click here:
https://www.courtneythomasdesign.com/portfolio/new-construction-altadena-rustic-modern/
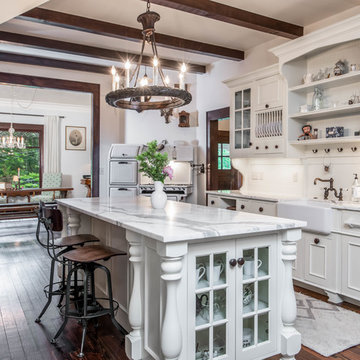
Esempio di una grande cucina country chiusa con lavello stile country, ante bianche, paraspruzzi bianco, parquet scuro, pavimento marrone, top bianco, ante con bugna sagomata, top in quarzite e elettrodomestici da incasso

BOARD & BATTEN BASE CABINETS LOOK LIKE WAINSCOTING to disguise the dishwasher seamlessly. Slab drawer heads run a band around the compact Kitchen, hiding a sponge tray.
Shaker wall cabinets extend downward to meet base cabinets in a roomy pantry.
Ceramic tile backsplash extends to the ceiling and around the window.

Esempio di una cucina moderna chiusa e di medie dimensioni con lavello sottopiano, ante lisce, ante in legno scuro, top in quarzo composito, paraspruzzi verde, paraspruzzi con piastrelle a mosaico, elettrodomestici in acciaio inossidabile, pavimento in legno massello medio, pavimento marrone e top bianco

This galley style kitchen design is a bright space featuring Dura Supreme Highland door style in a white finish. The kitchen cabinets are contrasted by a Silestone countertop in charcoal soapstone color with a suede finish, accessorized by Top Knobs polished chrome hardware. A paneled Sub-Zero refrigerator and Asko dishwasher match the cabinetry. A custom wood hood with a Modern Aire hood liner also matches the white cabinets, giving the kitchen a fluid appearance. The kitchen cabinets include ample customized storage solutions, like the pantry cabinet with roll out shelves, narrow pull out spice rack, and tray divider. A large C-Tech undermount sink pairs with a Riobel pull down sprayer faucet and soap dispenser. A Wolf double wall oven and range offer the perfect tools for cooking favorite meals, along with a Sharp microwave drawer. The bright space includes Andersen windows and a large skylight, which offers plenty of natural light. Hafele undercabinet lighting keeps the work spaces well lit, and accents the porcelain tile backsplash. Photos by Linda McManus
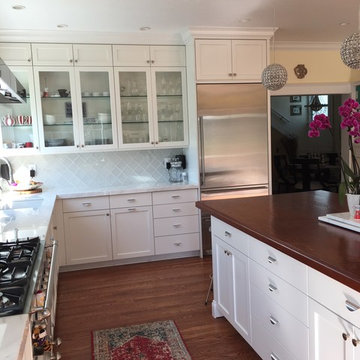
Whole Kitchen remodel with Clean Modern look. Frameless Construction with Shaker Doors.
Ispirazione per una cucina chic di medie dimensioni e chiusa con ante in stile shaker, ante bianche, elettrodomestici in acciaio inossidabile, pavimento in legno massello medio, pavimento marrone, top in quarzo composito, paraspruzzi bianco, paraspruzzi con piastrelle di vetro e top bianco
Ispirazione per una cucina chic di medie dimensioni e chiusa con ante in stile shaker, ante bianche, elettrodomestici in acciaio inossidabile, pavimento in legno massello medio, pavimento marrone, top in quarzo composito, paraspruzzi bianco, paraspruzzi con piastrelle di vetro e top bianco
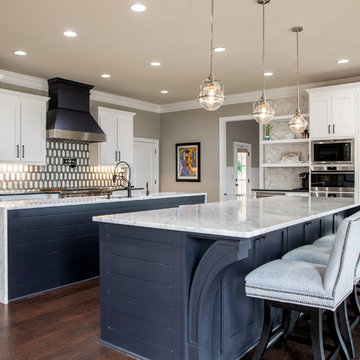
AFTER: angled wide shot
Foto di una cucina tradizionale chiusa con lavello sottopiano, ante in stile shaker, ante bianche, paraspruzzi multicolore, elettrodomestici in acciaio inossidabile, parquet scuro, 2 o più isole, pavimento marrone, top bianco e top in marmo
Foto di una cucina tradizionale chiusa con lavello sottopiano, ante in stile shaker, ante bianche, paraspruzzi multicolore, elettrodomestici in acciaio inossidabile, parquet scuro, 2 o più isole, pavimento marrone, top bianco e top in marmo
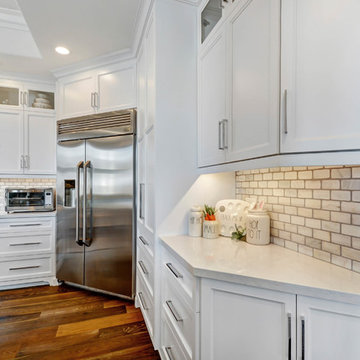
DYS Photo
Foto di una grande cucina classica chiusa con lavello a doppia vasca, ante con riquadro incassato, ante bianche, top in quarzo composito, paraspruzzi bianco, paraspruzzi in marmo, elettrodomestici in acciaio inossidabile, pavimento in legno massello medio, pavimento marrone e top bianco
Foto di una grande cucina classica chiusa con lavello a doppia vasca, ante con riquadro incassato, ante bianche, top in quarzo composito, paraspruzzi bianco, paraspruzzi in marmo, elettrodomestici in acciaio inossidabile, pavimento in legno massello medio, pavimento marrone e top bianco
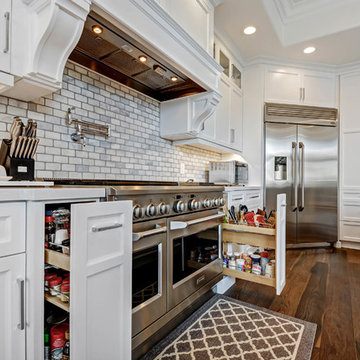
DYS Photo
Idee per una grande cucina chic chiusa con lavello a doppia vasca, ante con riquadro incassato, ante bianche, top in quarzo composito, paraspruzzi bianco, paraspruzzi in marmo, elettrodomestici in acciaio inossidabile, pavimento in legno massello medio, pavimento marrone e top bianco
Idee per una grande cucina chic chiusa con lavello a doppia vasca, ante con riquadro incassato, ante bianche, top in quarzo composito, paraspruzzi bianco, paraspruzzi in marmo, elettrodomestici in acciaio inossidabile, pavimento in legno massello medio, pavimento marrone e top bianco
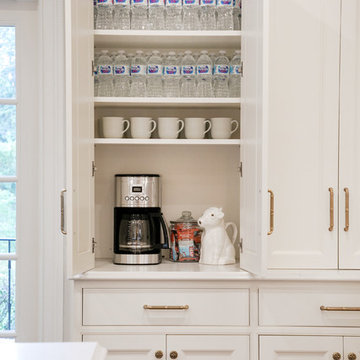
LOWELL CUSTOM HOMES, Lake Geneva, WI., - We say “oui” to French Country style in a home reminiscent of a French Country Chateau. The interior maintains its light airy feel with highly crafted details and a lovely kitchen designed with Plato Woodwork, Inc. cabinetry designed by Geneva Cabinet Company.

The small 1950’s ranch home was featured on HGTV’s House Hunters Renovation. The episode (Season 14, Episode 9) is called: "Flying into a Renovation". Please check out The Colorado Nest for more details along with Before and After photos.
Photos by Sara Yoder.
FEATURED IN:
Fine Homebuilding

Immagine di una cucina country chiusa e di medie dimensioni con lavello stile country, ante in stile shaker, ante bianche, top in legno, paraspruzzi bianco, paraspruzzi con piastrelle diamantate, elettrodomestici in acciaio inossidabile, moquette, pavimento marrone e top marrone
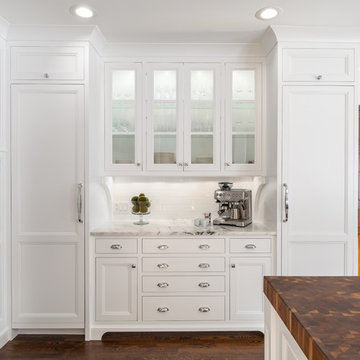
Kristian Walker
Immagine di una cucina chic chiusa e di medie dimensioni con lavello stile country, ante con riquadro incassato, ante bianche, top in quarzite, paraspruzzi bianco, paraspruzzi con piastrelle diamantate, elettrodomestici in acciaio inossidabile, pavimento in legno massello medio, pavimento marrone e top bianco
Immagine di una cucina chic chiusa e di medie dimensioni con lavello stile country, ante con riquadro incassato, ante bianche, top in quarzite, paraspruzzi bianco, paraspruzzi con piastrelle diamantate, elettrodomestici in acciaio inossidabile, pavimento in legno massello medio, pavimento marrone e top bianco

Full kitchen renovation as part of a larger renovation to modernize the client's penthouse.
It's not how much space you have; it's what you do with it! We used integrated appliances to space space and modern millwork with finger pulls to achieve a modern, streamlined design aesthetic. Adding the grey brick wall warms up the space and adds a custom touch that adds a sophisticated experience.
Designer: Greco Interiors
Photo: Stephani Buchman
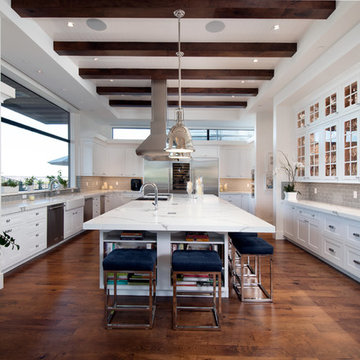
Inset cabinets in Maple wood with White paint, clear glass doors
Idee per una grande cucina moderna chiusa con lavello stile country, ante in stile shaker, ante bianche, top in quarzite, paraspruzzi grigio, paraspruzzi con piastrelle diamantate, elettrodomestici in acciaio inossidabile, parquet scuro, pavimento marrone e top bianco
Idee per una grande cucina moderna chiusa con lavello stile country, ante in stile shaker, ante bianche, top in quarzite, paraspruzzi grigio, paraspruzzi con piastrelle diamantate, elettrodomestici in acciaio inossidabile, parquet scuro, pavimento marrone e top bianco

Idee per una grande cucina tropicale chiusa con lavello sottopiano, ante con riquadro incassato, ante in legno chiaro, top in marmo, paraspruzzi a effetto metallico, paraspruzzi a specchio, elettrodomestici da incasso, parquet chiaro, pavimento marrone e top grigio

Meero
Ispirazione per una cucina a L design chiusa e di medie dimensioni con lavello sottopiano, ante grigie, paraspruzzi grigio, elettrodomestici in acciaio inossidabile, parquet chiaro, nessuna isola, pavimento marrone, top grigio e ante lisce
Ispirazione per una cucina a L design chiusa e di medie dimensioni con lavello sottopiano, ante grigie, paraspruzzi grigio, elettrodomestici in acciaio inossidabile, parquet chiaro, nessuna isola, pavimento marrone, top grigio e ante lisce
Cucine chiuse con pavimento marrone - Foto e idee per arredare
3