Cucine bianche - Foto e idee per arredare
Filtra anche per:
Budget
Ordina per:Popolari oggi
1 - 20 di 114 foto

This home was a sweet 30's bungalow in the West Hollywood area. We flipped the kitchen and the dining room to allow access to the ample backyard.
The design of the space was inspired by Manhattan's pre war apartments, refined and elegant.
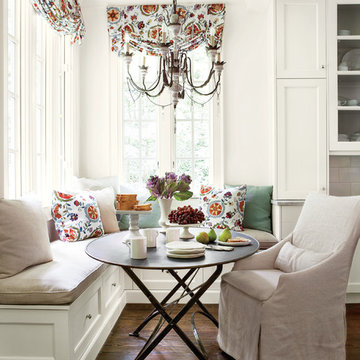
Furthering her plan to enhance the room's architecture, Suzanne turned one corner of the kitchen into a cheery dining area with an L-shaped built-in bench that mimics the cabinetry. To keep the dining nook cozy (not restaurant-like) she surrounded the metal bistro table with slipcovered armchairs and hung a sparkly chandelier above.
Using the same patterned fabric on the window valances and pillows throughout (Montmartre in Clay/Blue from her own collection for Lee Jofa; leejofa.com), Suzanne introduced color and life to the kitchen without taking away from the all-white effect. Photo by Erica George Dines for Southern Living
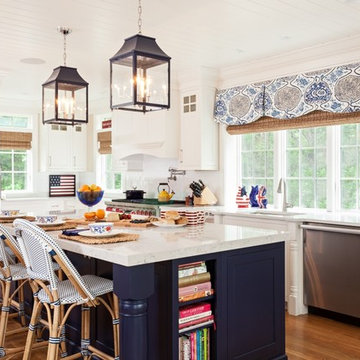
Foto di una cucina stile marino con lavello sottopiano, ante in stile shaker, ante bianche, elettrodomestici in acciaio inossidabile e pavimento in legno massello medio
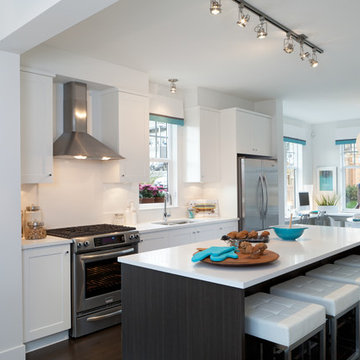
photo credit: Kristen McGaughey
Idee per una cucina abitabile design con elettrodomestici in acciaio inossidabile
Idee per una cucina abitabile design con elettrodomestici in acciaio inossidabile
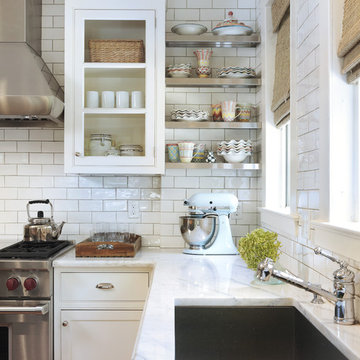
Nat Rea Photography: http://www.natrea.com/
Esempio di una cucina classica con ante a filo, elettrodomestici in acciaio inossidabile, lavello a vasca singola, ante bianche, top in marmo, paraspruzzi bianco e paraspruzzi con piastrelle diamantate
Esempio di una cucina classica con ante a filo, elettrodomestici in acciaio inossidabile, lavello a vasca singola, ante bianche, top in marmo, paraspruzzi bianco e paraspruzzi con piastrelle diamantate

Ispirazione per una cucina design con lavello sottopiano, ante con riquadro incassato, ante bianche e paraspruzzi bianco
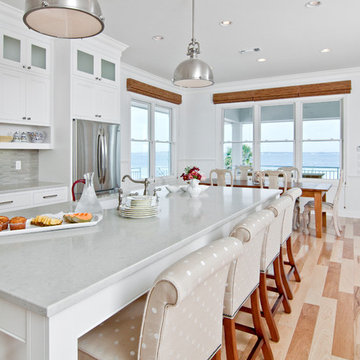
This spectacular new beach kitchen was designed for an older couple with the love of the water in mind. The house is not large but the client wanted the kitchen area to be the main aspect of the design and to be comfortable and serene.The windows were optimized for the maximum view from the eat in kitchen area. The large island was designed for grandchildren to enjoy and to use for buffet dining when cooking outside. The laundry also is a “prep” kitchen that has an additional refrigerator and is where small appliances are stored on the counter to keep the main kitchen counters clutter free.
The client asked for a fun seaside kitchen with a neutral backdrop of cabinetry so she could showcase her colorful accessories. We chose classic white cabinetry to complement the maple floors and selected soft white for the wall color to keep harmony with the incredible views. She wanted a no fuss kitchen with lots of counterspace for multiple cooks when her adult kids came to visit. Her husband requested a no or low maintenance countertop as well so we chose a ceasarstone top that mimics traditional carerra marble but without the associated issues with marble tops. To emphasize the beach living atmosphere, we chose a glass that has a slight frosted wave in it and then turned it sideways instead of the traditional vertical application. The knobs and handles are a mix of traditional and modern and are satin nickel to match the sink and faucet and appliances. In addition to the large laundry space, one wall is dedicated to storage and features pullout drawers and houses the microwave as well. Small details such as the open shelf under the upper cabinets to showcase colorful pottery and the wine grid help give some dimension the upper cabinetry.

Immagine di una grande cucina design con lavello sottopiano, ante in stile shaker, paraspruzzi multicolore, paraspruzzi con piastrelle a listelli, elettrodomestici in acciaio inossidabile, top multicolore, top in granito, pavimento in gres porcellanato, pavimento grigio e ante bianche
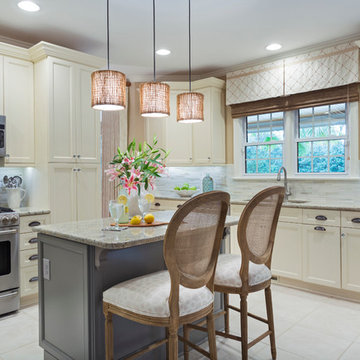
Jim Schmid Photography
Immagine di un cucina con isola centrale classico con lavello sottopiano, ante in stile shaker, ante beige, paraspruzzi multicolore, paraspruzzi con piastrelle a mosaico e elettrodomestici in acciaio inossidabile
Immagine di un cucina con isola centrale classico con lavello sottopiano, ante in stile shaker, ante beige, paraspruzzi multicolore, paraspruzzi con piastrelle a mosaico e elettrodomestici in acciaio inossidabile
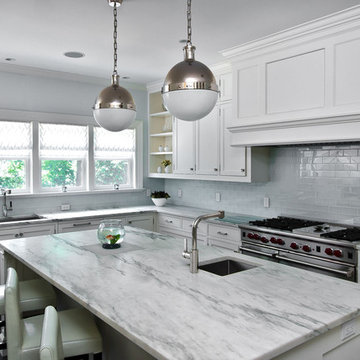
Photos by Scott LePage Photography
Idee per una cucina vittoriana con elettrodomestici in acciaio inossidabile, paraspruzzi con piastrelle diamantate, ante a filo, ante bianche e top in granito
Idee per una cucina vittoriana con elettrodomestici in acciaio inossidabile, paraspruzzi con piastrelle diamantate, ante a filo, ante bianche e top in granito
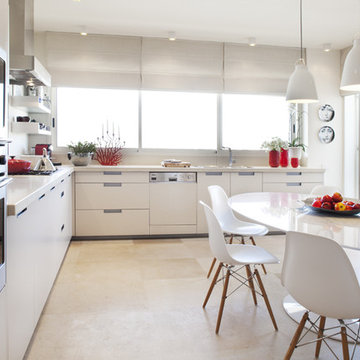
Photograper - Aviad Bar Ness, Architect - karen goor
Ispirazione per una cucina abitabile minimalista con elettrodomestici da incasso, ante lisce e ante bianche
Ispirazione per una cucina abitabile minimalista con elettrodomestici da incasso, ante lisce e ante bianche

The owners of this prewar apartment on the Upper West Side of Manhattan wanted to combine two dark and tightly configured units into a single unified space. StudioLAB was challenged with the task of converting the existing arrangement into a large open three bedroom residence. The previous configuration of bedrooms along the Southern window wall resulted in very little sunlight reaching the public spaces. Breaking the norm of the traditional building layout, the bedrooms were moved to the West wall of the combined unit, while the existing internally held Living Room and Kitchen were moved towards the large South facing windows, resulting in a flood of natural sunlight. Wide-plank grey-washed walnut flooring was applied throughout the apartment to maximize light infiltration. A concrete office cube was designed with the supplementary space which features walnut flooring wrapping up the walls and ceiling. Two large sliding Starphire acid-etched glass doors close the space off to create privacy when screening a movie. High gloss white lacquer millwork built throughout the apartment allows for ample storage. LED Cove lighting was utilized throughout the main living areas to provide a bright wash of indirect illumination and to separate programmatic spaces visually without the use of physical light consuming partitions. Custom floor to ceiling Ash wood veneered doors accentuate the height of doorways and blur room thresholds. The master suite features a walk-in-closet, a large bathroom with radiant heated floors and a custom steam shower. An integrated Vantage Smart Home System was installed to control the AV, HVAC, lighting and solar shades using iPads.
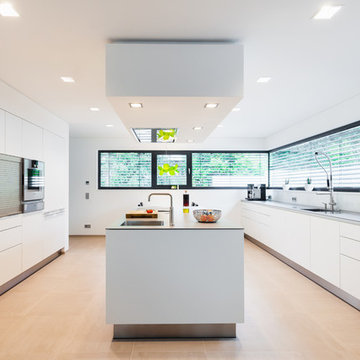
Fotos: David Straßburger www.davidstrassburger.de
Foto di una grande cucina moderna chiusa con ante lisce, ante bianche, paraspruzzi bianco e paraspruzzi con lastra di vetro
Foto di una grande cucina moderna chiusa con ante lisce, ante bianche, paraspruzzi bianco e paraspruzzi con lastra di vetro
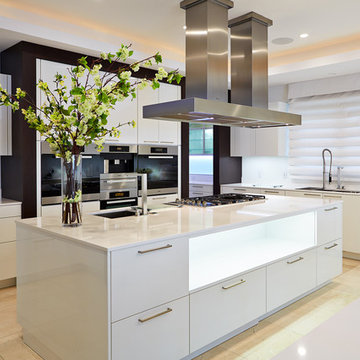
Photography by Jorge Alvarez.
Ispirazione per una cucina a L minimal chiusa e di medie dimensioni con lavello sottopiano, ante lisce, ante bianche, paraspruzzi bianco, elettrodomestici in acciaio inossidabile, top in superficie solida, paraspruzzi con lastra di vetro, pavimento in travertino, 2 o più isole e pavimento beige
Ispirazione per una cucina a L minimal chiusa e di medie dimensioni con lavello sottopiano, ante lisce, ante bianche, paraspruzzi bianco, elettrodomestici in acciaio inossidabile, top in superficie solida, paraspruzzi con lastra di vetro, pavimento in travertino, 2 o più isole e pavimento beige
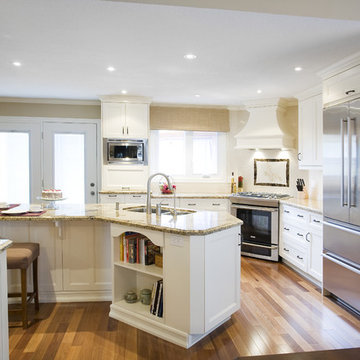
The simple shaker style cabinetry paired throughout the entire space creates unison as the space moves.
Immagine di una cucina chic con elettrodomestici in acciaio inossidabile e top in granito
Immagine di una cucina chic con elettrodomestici in acciaio inossidabile e top in granito

White stone benchtops with modern bay window looks out over park. Banquette seating and bookshelves.
Ispirazione per una cucina design di medie dimensioni con ante lisce, elettrodomestici in acciaio inossidabile, lavello sottopiano, ante bianche, top in quarzo composito, paraspruzzi bianco, paraspruzzi con lastra di vetro, parquet chiaro, pavimento marrone e top bianco
Ispirazione per una cucina design di medie dimensioni con ante lisce, elettrodomestici in acciaio inossidabile, lavello sottopiano, ante bianche, top in quarzo composito, paraspruzzi bianco, paraspruzzi con lastra di vetro, parquet chiaro, pavimento marrone e top bianco
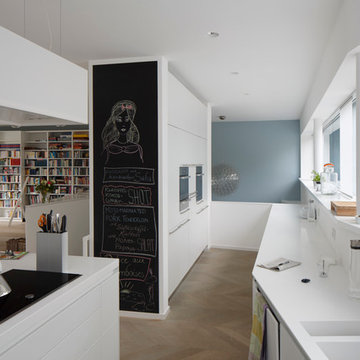
Frank Schoepgens
Ispirazione per una grande cucina design con lavello integrato, ante lisce, ante bianche, top in superficie solida, paraspruzzi bianco e parquet chiaro
Ispirazione per una grande cucina design con lavello integrato, ante lisce, ante bianche, top in superficie solida, paraspruzzi bianco e parquet chiaro
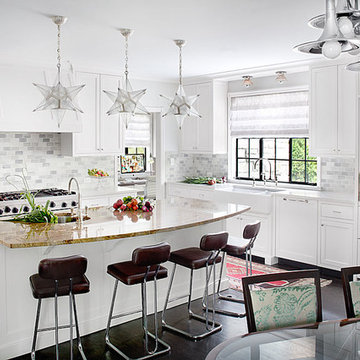
Designer: Jean Alan
Design Assistant: Jody Trombley
Ispirazione per una cucina classica con lavello stile country
Ispirazione per una cucina classica con lavello stile country
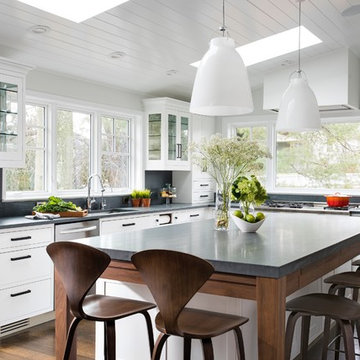
Immagine di una grande cucina classica con ante di vetro, ante bianche e top in pietra calcarea
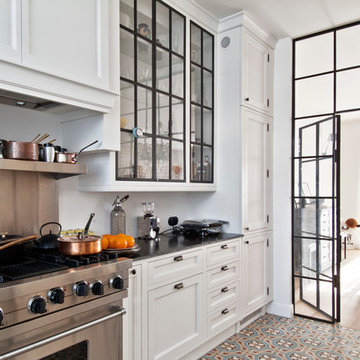
Photo: Sara Niedzwiecka
Ispirazione per una cucina a L contemporanea chiusa in acciaio con ante con riquadro incassato, ante bianche, elettrodomestici in acciaio inossidabile e top in saponaria
Ispirazione per una cucina a L contemporanea chiusa in acciaio con ante con riquadro incassato, ante bianche, elettrodomestici in acciaio inossidabile e top in saponaria
Cucine bianche - Foto e idee per arredare
1