Cucine bianche con pavimento bianco - Foto e idee per arredare
Filtra anche per:
Budget
Ordina per:Popolari oggi
141 - 160 di 8.393 foto
1 di 3
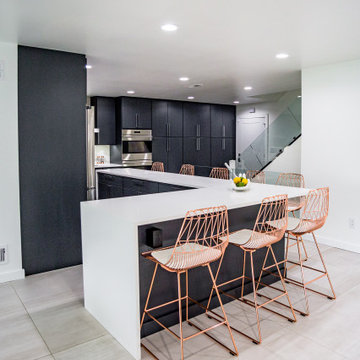
Esempio di una grande cucina minimalista con lavello da incasso, ante lisce, ante grigie, paraspruzzi multicolore, paraspruzzi in marmo, elettrodomestici in acciaio inossidabile, pavimento con piastrelle in ceramica, pavimento bianco e top bianco

Immagine di una grande cucina minimalista con ante in legno chiaro, top in marmo, paraspruzzi in marmo, elettrodomestici in acciaio inossidabile, pavimento in marmo, pavimento bianco, lavello da incasso, ante lisce, paraspruzzi grigio e top grigio
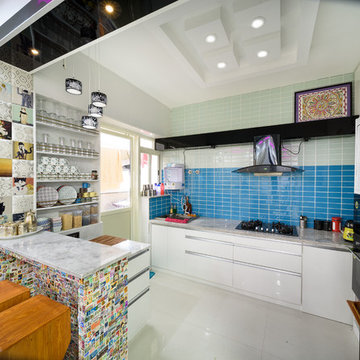
Immagine di una cucina contemporanea con ante lisce, ante bianche, paraspruzzi blu, paraspruzzi con piastrelle a mosaico, elettrodomestici neri, penisola, pavimento bianco e top grigio
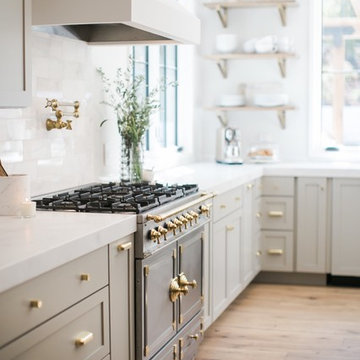
Foto di una grande cucina design con lavello stile country, ante in stile shaker, ante grigie, top in marmo, paraspruzzi bianco, paraspruzzi in marmo, elettrodomestici da incasso, parquet chiaro, pavimento bianco e top bianco
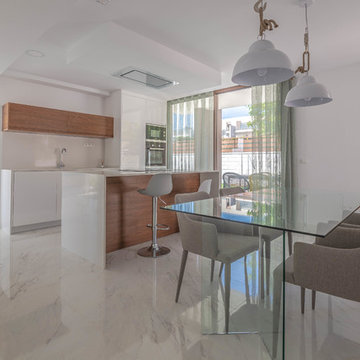
Juan Bella Sancho
Ispirazione per una cucina minimalista con ante in legno scuro, paraspruzzi bianco, elettrodomestici in acciaio inossidabile, pavimento bianco e top bianco
Ispirazione per una cucina minimalista con ante in legno scuro, paraspruzzi bianco, elettrodomestici in acciaio inossidabile, pavimento bianco e top bianco
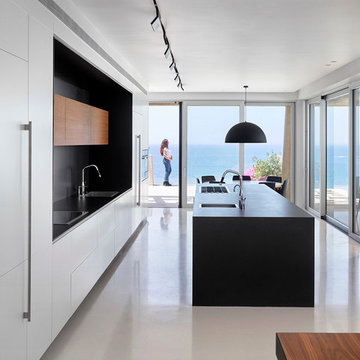
Shai Gil
Immagine di una cucina minimalista con lavello sottopiano, ante lisce, ante bianche, paraspruzzi nero, elettrodomestici da incasso e pavimento bianco
Immagine di una cucina minimalista con lavello sottopiano, ante lisce, ante bianche, paraspruzzi nero, elettrodomestici da incasso e pavimento bianco
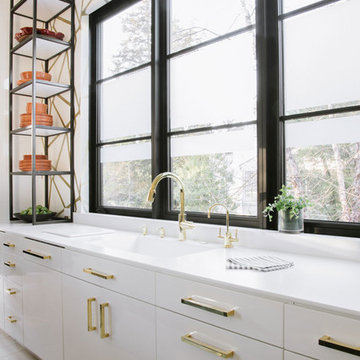
Bethesda, Maryland Contemporary Kitchen
#SarahTurner4JenniferGilmer
http://www.gilmerkitchens.com
Photography by Robert Radifera
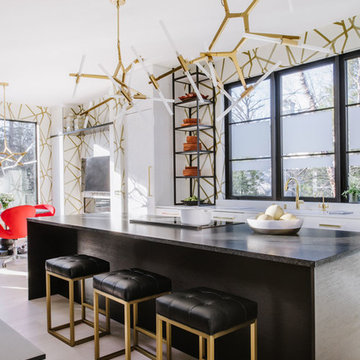
Bethesda, Maryland Contemporary Kitchen
#SarahTurner4JenniferGilmer
http://www.gilmerkitchens.com
Photography by Robert Radifera
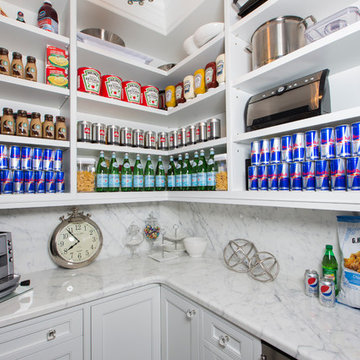
Esempio di una grande cucina minimal con ante a filo, ante bianche, top in marmo, paraspruzzi grigio, paraspruzzi in lastra di pietra, elettrodomestici in acciaio inossidabile, pavimento bianco e pavimento in gres porcellanato
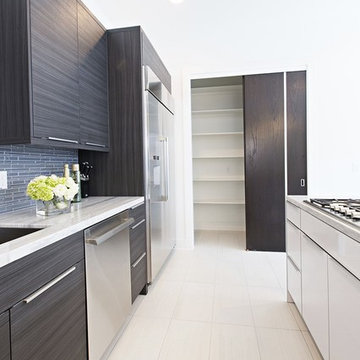
This home was designed by Contour Interior Design, LLC-Nina Magon and Built by Capital Builders. This picture is the property of Contour Interior Design-Nina Magon.

Esempio di una cucina minimal chiusa e di medie dimensioni con lavello sottopiano, ante di vetro, ante verdi, top in quarzo composito, paraspruzzi bianco, paraspruzzi in quarzo composito, elettrodomestici neri, pavimento in marmo, pavimento bianco e top bianco
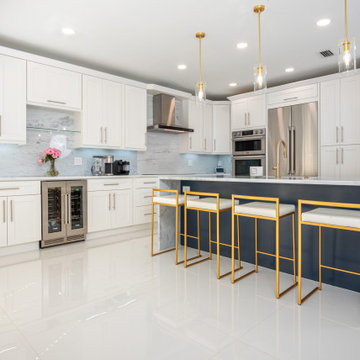
Esempio di una grande cucina minimal con lavello a vasca singola, ante in stile shaker, ante blu, top in quarzite, paraspruzzi bianco, paraspruzzi in marmo, elettrodomestici in acciaio inossidabile, pavimento in gres porcellanato, pavimento bianco e top bianco

Nearly two decades ago now, Susan and her husband put a letter in the mailbox of this eastside home: "If you have any interest in selling, please reach out." But really, who would give up a Flansburgh House?
Fast forward to 2020, when the house went on the market! By then it was clear that three children and a busy home design studio couldn't be crammed into this efficient footprint. But what's second best to moving into your dream home? Being asked to redesign the functional core for the family that was.
In this classic Flansburgh layout, all the rooms align tidily in a square around a central hall and open air atrium. As such, all the spaces are both connected to one another and also private; and all allow for visual access to the outdoors in two directions—toward the atrium and toward the exterior. All except, in this case, the utilitarian galley kitchen. That space, oft-relegated to second class in midcentury architecture, got the shaft, with narrow doorways on two ends and no good visual access to the atrium or the outside. Who spends time in the kitchen anyway?
As is often the case with even the very best midcentury architecture, the kitchen at the Flansburgh House needed to be modernized; appliances and cabinetry have come a long way since 1970, but our culture has evolved too, becoming more casual and open in ways we at SYH believe are here to stay. People (gasp!) do spend time—lots of time!—in their kitchens! Nonetheless, our goal was to make this kitchen look as if it had been designed this way by Earl Flansburgh himself.
The house came to us full of bold, bright color. We edited out some of it (along with the walls it was on) but kept and built upon the stunning red, orange and yellow closet doors in the family room adjacent to the kitchen. That pop was balanced by a few colorful midcentury pieces that our clients already owned, and the stunning light and verdant green coming in from both the atrium and the perimeter of the house, not to mention the many skylights. Thus, the rest of the space just needed to quiet down and be a beautiful, if neutral, foil. White terrazzo tile grounds custom plywood and black cabinetry, offset by a half wall that offers both camouflage for the cooking mess and also storage below, hidden behind seamless oak tambour.
Contractor: Rusty Peterson
Cabinetry: Stoll's Woodworking
Photographer: Sarah Shields
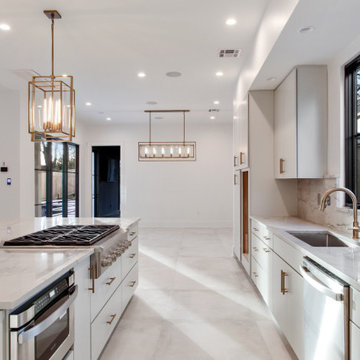
Immagine di una grande cucina tradizionale con lavello sottopiano, ante lisce, ante grigie, top in quarzite, paraspruzzi bianco, paraspruzzi in lastra di pietra, elettrodomestici in acciaio inossidabile, pavimento in cementine, pavimento bianco e top bianco

El proyecto consiste en la reforma de una pequeña cocina de 4,58m² para una segunda residencia en Salou.
La intervención ha hecho una distribución más cómoda y practica del espacio. Hemos 'escondido' el termo y la lavadora en un armario con tal de que quedara un espacio más ordenado.
Al ser una cocina tan pequeña hemos usado el color blanco para dar sensación de amplitud y madera par dar calidez.

Luxurious waterfall peninsula attaches to a second kitchen peninsula to create a maximized storage area across from the dining room.
Esempio di una grande cucina stile marino con lavello sottopiano, ante con bugna sagomata, ante bianche, top in quarzite, paraspruzzi multicolore, paraspruzzi in gres porcellanato, elettrodomestici in acciaio inossidabile, pavimento in travertino, 2 o più isole, pavimento bianco e top bianco
Esempio di una grande cucina stile marino con lavello sottopiano, ante con bugna sagomata, ante bianche, top in quarzite, paraspruzzi multicolore, paraspruzzi in gres porcellanato, elettrodomestici in acciaio inossidabile, pavimento in travertino, 2 o più isole, pavimento bianco e top bianco
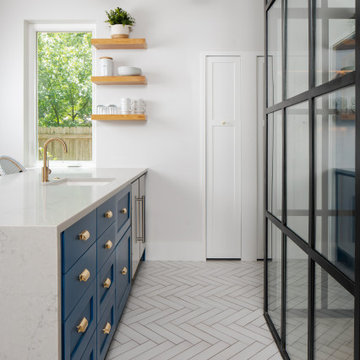
Step up your kitchen floor by using our white non-slip tile in a herringbone pattern.
DESIGN
Hatchworks
PHOTOS
Robert Gomez Photography
INSTALLER
Nuckels Tile
Tile Shown: 3x12 in Capitol

Complete ADU Build; Framing, drywall, insulation, carpentry and all required electrical and plumbing needs per the ADU build. Installation of all tile; Kitchen flooring and backsplash. Installation of hardwood flooring and base molding. Installation of all Kitchen cabinets as well as a fresh paint to finish.
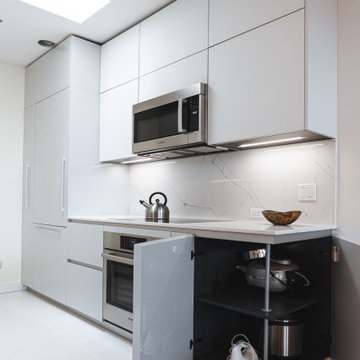
Esempio di una piccola cucina moderna con lavello sottopiano, ante lisce, ante grigie, top in quarzo composito, paraspruzzi bianco, paraspruzzi in quarzo composito, elettrodomestici da incasso, pavimento con piastrelle in ceramica, nessuna isola, pavimento bianco e top bianco
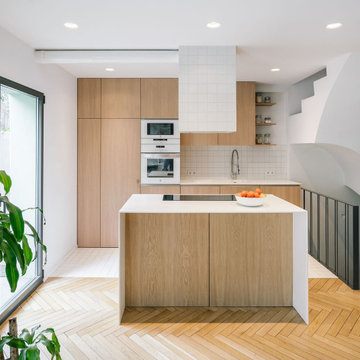
©Imagen Subliminal
Immagine di una cucina design con ante lisce, ante in legno scuro, paraspruzzi bianco, elettrodomestici bianchi, pavimento bianco, top bianco e parquet e piastrelle
Immagine di una cucina design con ante lisce, ante in legno scuro, paraspruzzi bianco, elettrodomestici bianchi, pavimento bianco, top bianco e parquet e piastrelle
Cucine bianche con pavimento bianco - Foto e idee per arredare
8