Cucine bianche con pavimento bianco - Foto e idee per arredare
Filtra anche per:
Budget
Ordina per:Popolari oggi
81 - 100 di 8.402 foto
1 di 3
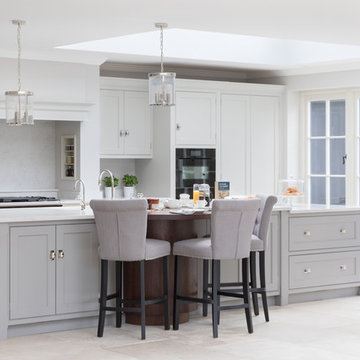
The project at Park Lodge in Suffolk has the perfect combination of stunning interior architecture, plenty of natural light and a thoughtfully designed series of spaces that flow seamlessly into each other.
The kitchen is situated to the rear of the building in a recently built extension overlooking the garden and countryside beyond. The large open windows and roof lantern above create a light and bright space that feels open and airy even on the mid-winter’s day. The perimeter cabinetry has been finished in H|M Lapel and the island finished in H|M Farthing; these cool colours are balanced perfectly with the warmth of the Ludgate oak accent wood throughout alongside the polished nickel Quilp knobs.
The main focal point of this kitchen is the Lacanche Saulieu range cooker in bold graphite with a polished nickel trim which pairs with the cabinetry hardware throughout. The hob consists of 4 gas burners and a simmer plate which is perfect for a cooking a big Sunday lunch because of the space for multiple pans. This beautiful classic Lacanche is framed by a bespoke false chimney which conceals the H|M Westin extraction whilst providing niches for small condiments and providing a well balanced focal point to the kitchen. Behind the Lacanche is a stunning quartz splashback, the same as the worktops which keeps the space behind looking clean and simple.
The cooking appliances were chosen with entertaining and busy family life in mind so situated either side of the Lacanche are two Miele ovens. The first on the left, is the Miele single pyrolytic oven and to the right of the Lacanche is the Miele combi-microwave with a Miele warming drawer underneath. The Gaggenau refrigerator and Gaggenau wine cooler are both conveniently positioned to the left hand side of the island making it easy to put away groceries and also get what you need for food prep and cooking as well as serving wine.
The main sink run is on the island which acts as the main prep area and is parallel to the Lacanche. There is a large Kohler deerfield smart divide sink, Perrin & Rowe Athenian tap with rinse in polished nickel and a Quooker classic hot tap in polished nickel. Integrated either side of the sink are two Miele dishwashers and two eurocargo bins to assist with clearing away additional dishes and glasses when entertaining. Directly opposite the sink is the breakfast bar which has been finished in Portobello oak and is situated across from the main sink/ prep area separating the two spaces but allowing for multiple people to share the same space at any one time.
The far end of the island is deliberately lower to keep the symmetry of the main kitchen. It is perfect for a tall bouquet of flowers, getting plates ready for a dinner party or a convenient place to prepare baking goods from the pantry. The day pantry at the far end of the main cooking run. Having a cook’s pantry means all your dry cooking ingredients are stored in one place rather than spread in different cupboards around the kitchen and for ease of use, the engraved drawers also means that you won’t get ingredients mixed up when in a hurry.
Photo Credit: Paul Craig

Ryan Wicks
Immagine di una cucina classica con lavello a doppia vasca, ante in stile shaker, ante grigie, paraspruzzi grigio, paraspruzzi con lastra di vetro, elettrodomestici neri, pavimento bianco e top bianco
Immagine di una cucina classica con lavello a doppia vasca, ante in stile shaker, ante grigie, paraspruzzi grigio, paraspruzzi con lastra di vetro, elettrodomestici neri, pavimento bianco e top bianco
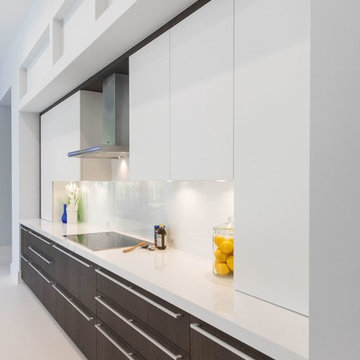
CARLOS ARIZTOBAL
Esempio di una grande cucina contemporanea con lavello sottopiano, ante lisce, ante bianche, top in quarzo composito, paraspruzzi bianco, paraspruzzi con lastra di vetro, elettrodomestici da incasso, pavimento in gres porcellanato, pavimento bianco e top bianco
Esempio di una grande cucina contemporanea con lavello sottopiano, ante lisce, ante bianche, top in quarzo composito, paraspruzzi bianco, paraspruzzi con lastra di vetro, elettrodomestici da incasso, pavimento in gres porcellanato, pavimento bianco e top bianco
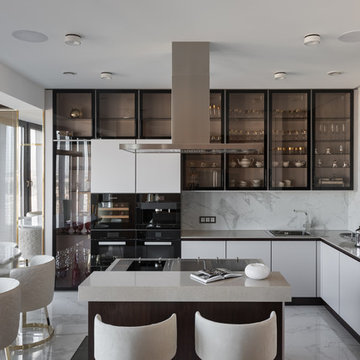
Foto di una cucina design con lavello da incasso, ante di vetro, paraspruzzi bianco, elettrodomestici neri e pavimento bianco

A kitchen combining classic and contemporary elements. Streamlined doors with timber veneer shaker doors and a marble benchtop (Aabescato Vagli).
Photographer: Pablo Veiga

We created a bespoke joinery kitchen in lacquer with walnut drawers and interiors. The styling was contemporary classic in soft colours with plenty of storage, including a generous larder and breakfast cupboard to house a kettle and toaster as well as a small wine fridge. Thus eliminating all clutter with everything being behind doors when not required. A boston sink was specified along with a composite worktop and colour was added to the backsplash with ceramic deep blue tiles.
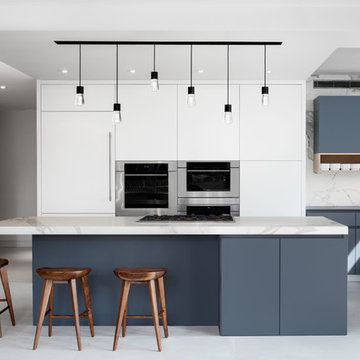
Modern kitchen with light trough. Photography by Raimund Koch.
Esempio di una grande cucina contemporanea con lavello a vasca singola, ante lisce, ante blu, paraspruzzi bianco, elettrodomestici in acciaio inossidabile, pavimento in gres porcellanato e pavimento bianco
Esempio di una grande cucina contemporanea con lavello a vasca singola, ante lisce, ante blu, paraspruzzi bianco, elettrodomestici in acciaio inossidabile, pavimento in gres porcellanato e pavimento bianco

David Butler
Esempio di una cucina contemporanea di medie dimensioni con pavimento in gres porcellanato, lavello stile country, ante lisce, ante blu, top in marmo, paraspruzzi bianco, paraspruzzi in marmo e pavimento bianco
Esempio di una cucina contemporanea di medie dimensioni con pavimento in gres porcellanato, lavello stile country, ante lisce, ante blu, top in marmo, paraspruzzi bianco, paraspruzzi in marmo e pavimento bianco
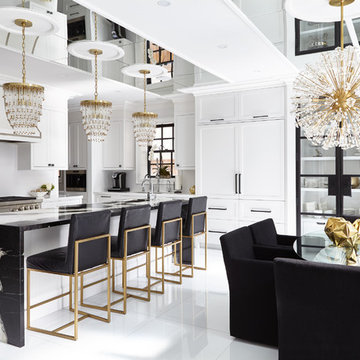
Interior Design: Lori Morris
Esempio di una grande cucina chic con ante in stile shaker, elettrodomestici in acciaio inossidabile, ante bianche, paraspruzzi bianco e pavimento bianco
Esempio di una grande cucina chic con ante in stile shaker, elettrodomestici in acciaio inossidabile, ante bianche, paraspruzzi bianco e pavimento bianco
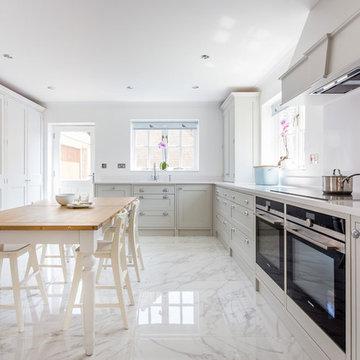
This off-white shaker style kitchen features two large larders, a unique end cabinet adjacent to the sink unit and a bespoke extractor fan house.
We utilised Armac Martin ironmongery for the cupboards and drawers including knobs, handles and butt hinges.
For the counter tops, we used 30mm Silestone in Blanco Zeus. To create a seamless finish, we also used this Silestone to craft a moulded sink and finished the result with a sleek Perrin and Rowe tap.
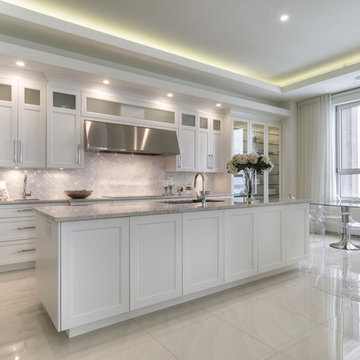
Esempio di una cucina design di medie dimensioni con lavello sottopiano, ante in stile shaker, ante bianche, top in marmo, paraspruzzi bianco, paraspruzzi con piastrelle in pietra, elettrodomestici in acciaio inossidabile, pavimento in marmo e pavimento bianco

John Shum
Ispirazione per una piccola cucina moderna con lavello stile country, ante lisce, ante in legno scuro, paraspruzzi multicolore, paraspruzzi con piastrelle in ceramica, elettrodomestici in acciaio inossidabile, pavimento in gres porcellanato, pavimento bianco e top in saponaria
Ispirazione per una piccola cucina moderna con lavello stile country, ante lisce, ante in legno scuro, paraspruzzi multicolore, paraspruzzi con piastrelle in ceramica, elettrodomestici in acciaio inossidabile, pavimento in gres porcellanato, pavimento bianco e top in saponaria
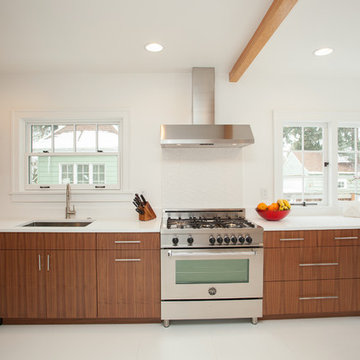
Whitney Lyons
Foto di una cucina moderna di medie dimensioni con ante lisce, ante in legno scuro, elettrodomestici in acciaio inossidabile, penisola, pavimento bianco e top bianco
Foto di una cucina moderna di medie dimensioni con ante lisce, ante in legno scuro, elettrodomestici in acciaio inossidabile, penisola, pavimento bianco e top bianco
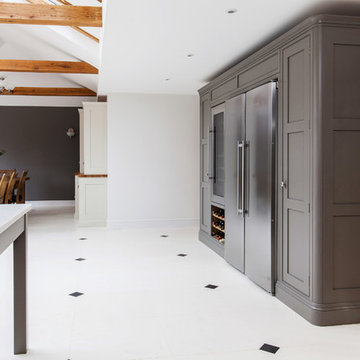
Burlanes were called in to design, create and install a kitchen in a Sevenoaks new build family home. Working from a blank canvas meant we could create a wonderfully organised, functional and beautiful modern kitchen, including all the kitchen must-haves and storage solutions they need to ensure their daily, busy family life runs smoothly.
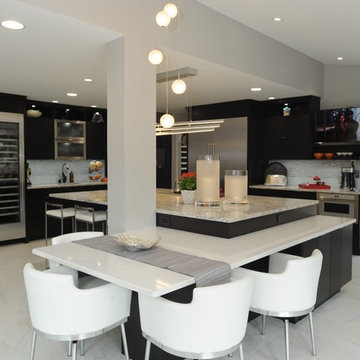
McGinnis Leathers
Foto di un'ampia cucina moderna con lavello sottopiano, ante in legno bruno, top in quarzo composito, elettrodomestici in acciaio inossidabile, pavimento in gres porcellanato, ante lisce, paraspruzzi grigio, paraspruzzi con piastrelle a listelli e pavimento bianco
Foto di un'ampia cucina moderna con lavello sottopiano, ante in legno bruno, top in quarzo composito, elettrodomestici in acciaio inossidabile, pavimento in gres porcellanato, ante lisce, paraspruzzi grigio, paraspruzzi con piastrelle a listelli e pavimento bianco
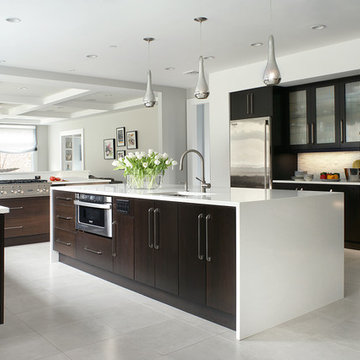
A modern kitchen as part of an open concept family room/kitchen plan. Ebony stained cabinets mixed with white cabinets and white quartz counter top create a beautiful contrast. A crystal chandeleir resembling a snowflake creates a stunning focal point.
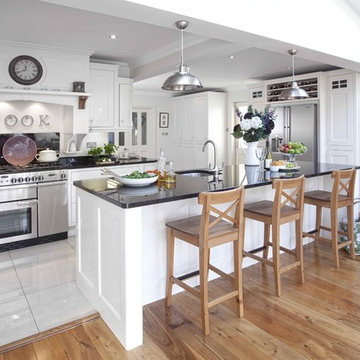
A beautiful hand made full inframe or face frame inset kitchen made from solid wood and hand painted in Farrow & Ball 'Almost White.'
The painted finish is complimented by the walnut detailing inside the cabinets, on the corbels over the range cooker, and on the wine rack over the American fridge freezer.
A timeless painted kitchen from Noel Dempsey.

Ispirazione per una cucina contemporanea di medie dimensioni con ante con riquadro incassato, ante bianche, elettrodomestici in acciaio inossidabile, lavello a doppia vasca, top in superficie solida, paraspruzzi bianco, pavimento in laminato, penisola, pavimento bianco e top grigio

Open plan kitchen, diner, living room. The shaker kitchen has industrial elements and is in a light grey and dark grey combo. Light walls and floors keep the room feeling spacious to balance the darker kitchen and window frames.

Dans cet appartement familial de 150 m², l’objectif était de rénover l’ensemble des pièces pour les rendre fonctionnelles et chaleureuses, en associant des matériaux naturels à une palette de couleurs harmonieuses.
Dans la cuisine et le salon, nous avons misé sur du bois clair naturel marié avec des tons pastel et des meubles tendance. De nombreux rangements sur mesure ont été réalisés dans les couloirs pour optimiser tous les espaces disponibles. Le papier peint à motifs fait écho aux lignes arrondies de la porte verrière réalisée sur mesure.
Dans les chambres, on retrouve des couleurs chaudes qui renforcent l’esprit vacances de l’appartement. Les salles de bain et la buanderie sont également dans des tons de vert naturel associés à du bois brut. La robinetterie noire, toute en contraste, apporte une touche de modernité. Un appartement où il fait bon vivre !
Cucine bianche con pavimento bianco - Foto e idee per arredare
5