Cucine arancioni con top grigio - Foto e idee per arredare
Filtra anche per:
Budget
Ordina per:Popolari oggi
101 - 120 di 695 foto
1 di 3
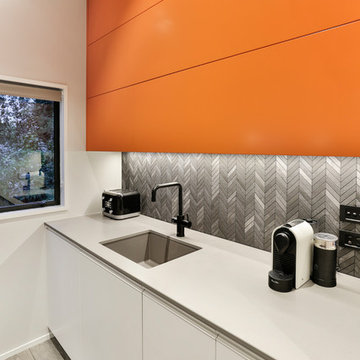
Designed by Natalie Du Bois of Du Bois Design
Photo taken by Jamie Cobel
Idee per una cucina minimalista di medie dimensioni con lavello a vasca singola, ante lisce, ante arancioni, top in quarzo composito, paraspruzzi nero, paraspruzzi in gres porcellanato, elettrodomestici neri, pavimento in legno verniciato, pavimento grigio e top grigio
Idee per una cucina minimalista di medie dimensioni con lavello a vasca singola, ante lisce, ante arancioni, top in quarzo composito, paraspruzzi nero, paraspruzzi in gres porcellanato, elettrodomestici neri, pavimento in legno verniciato, pavimento grigio e top grigio
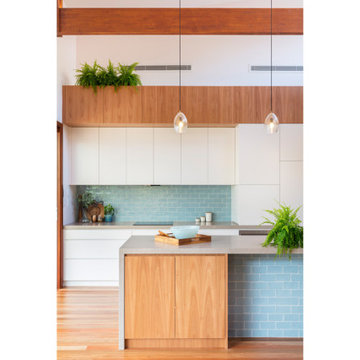
Idee per una cucina con ante lisce, ante in legno scuro, top in quarzo composito, paraspruzzi blu, paraspruzzi con piastrelle diamantate, elettrodomestici in acciaio inossidabile, pavimento in legno massello medio e top grigio
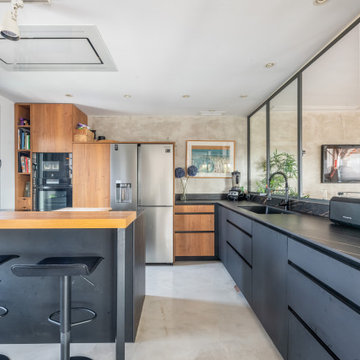
Había que convertir una vivienda muy grande, pensada para una única familia, en dos áreas que se adaptasen a las necesidades de cada nueva familia, conservando la calidad del edificio original. Era un ejercicio de acupuntura, tocando solo lo necesario, adaptándolo a los nuevos gustos, y mejorando lo existente con un presupuesto ajustado.
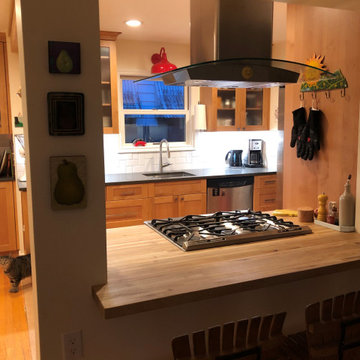
Sollera Fine Cabinetry
Whistler (Shaker) door style
Clear Alder stained in Natural
Ispirazione per una cucina chic di medie dimensioni con lavello sottopiano, ante in stile shaker, ante in legno scuro, top in quarzo composito, paraspruzzi bianco, paraspruzzi con piastrelle diamantate, elettrodomestici in acciaio inossidabile, pavimento in legno massello medio, penisola, pavimento marrone, top grigio e travi a vista
Ispirazione per una cucina chic di medie dimensioni con lavello sottopiano, ante in stile shaker, ante in legno scuro, top in quarzo composito, paraspruzzi bianco, paraspruzzi con piastrelle diamantate, elettrodomestici in acciaio inossidabile, pavimento in legno massello medio, penisola, pavimento marrone, top grigio e travi a vista
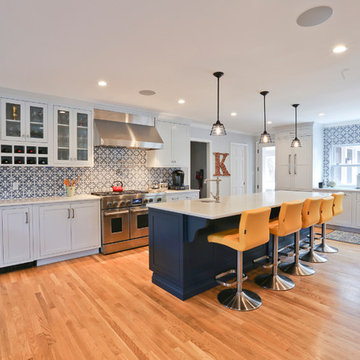
Idee per una grande cucina minimalista con lavello da incasso, ante a filo, ante grigie, top in quarzo composito, paraspruzzi blu, paraspruzzi in gres porcellanato, elettrodomestici da incasso, parquet chiaro e top grigio
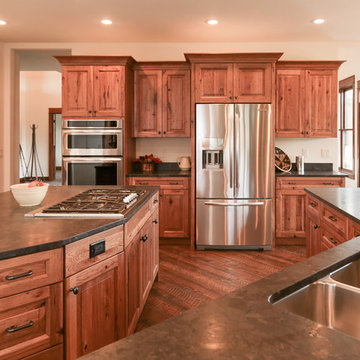
Immagine di una cucina rustica di medie dimensioni con lavello sottopiano, ante con bugna sagomata, ante in legno scuro, parquet scuro, 2 o più isole, pavimento marrone e top grigio

Idee per una piccola cucina ad U minimal chiusa con lavello sottopiano, top in granito, paraspruzzi a finestra, elettrodomestici in acciaio inossidabile, penisola, pavimento marrone, ante lisce, ante in legno scuro e top grigio
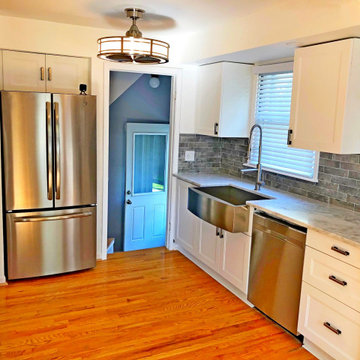
Gray subway tile, stainless steel hood vent, wood shelves, farmhouse apron sink, farmhouse style accessories, white cabinets, medium wood floors. — in Ferndale, Michigan.
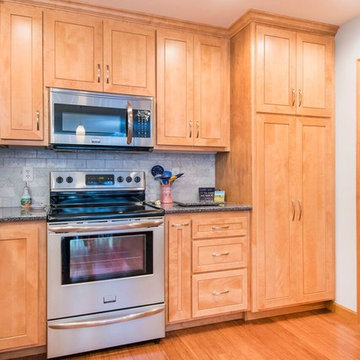
Foto di una cucina ad U chic chiusa e di medie dimensioni con lavello a doppia vasca, ante in stile shaker, ante in legno chiaro, top in granito, paraspruzzi grigio, paraspruzzi in marmo, elettrodomestici in acciaio inossidabile, pavimento in bambù, penisola, pavimento marrone e top grigio
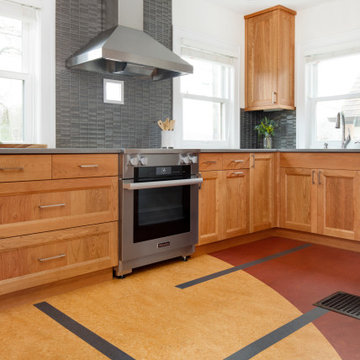
Foto di una piccola cucina bohémian chiusa con lavello sottopiano, ante in stile shaker, ante in legno scuro, top in quarzo composito, paraspruzzi grigio, paraspruzzi con piastrelle di vetro, elettrodomestici in acciaio inossidabile, pavimento multicolore e top grigio
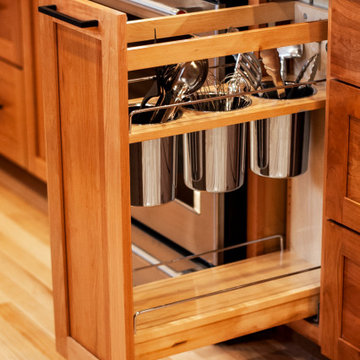
Foto di una cucina a L stile americano chiusa e di medie dimensioni con lavello stile country, ante in stile shaker, ante in legno scuro, top in quarzo composito, paraspruzzi bianco, paraspruzzi con piastrelle in ceramica, elettrodomestici in acciaio inossidabile, pavimento in legno massello medio, pavimento marrone e top grigio

This growing family was looking for a larger, more functional space to prep their food, cook and entertain in their 1910 NE Minneapolis home.
A new floorplan was created by analyzing the way the homeowners use their home. Their large urban garden provides them with an abundance of fresh produce which can now be harvested, brought in through the back door, and then cleaned in the new Kohler prep sink closest to the back door.
An old, unusable staircase to the basement was removed to capture more square footage for a larger kitchen space and a better planned back entry area. A mudroom with bench/shoe closet was configured at the back door and the Stonepeak Quartzite tile keeps dirt from boots out of the cooking area.
Next in line of function was storage. The refrigerator and pantry areas were moved so they are now across from the prep and cooking areas. New cherry cabinetry in the Waverly door style and floating shelves were provided by Crystal Cabinets.
Finally, the kitchen was opened up to the dining room, creating an eat-in area and designated entertainment area.
A new Richlin vinyl double-hung pocket window replaced the old window on the southwest wall of the mudroom.
The overall style is in line with the style and age of the home. The wood and stain colors were chosen to highlight the rest of the original woodwork in the house. A slight rustic feel was added through a highlight glaze on the cabinets. A natural color palette with muted tones – brown, green and soft white- create a modern fresh feel while paying homage to the character of the home and the homeowners’ earthy style.
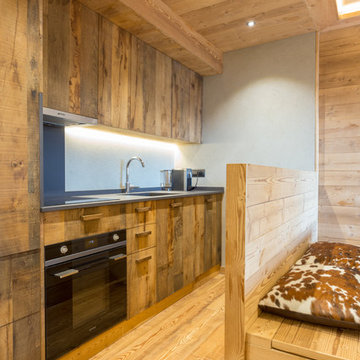
Idee per una cucina stile rurale con pavimento in legno massello medio, nessuna isola, ante lisce, ante in legno bruno, pavimento marrone e top grigio
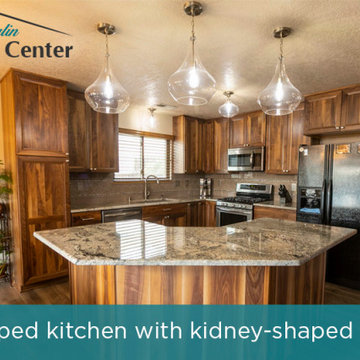
Ispirazione per una cucina classica con lavello sottopiano, ante con riquadro incassato, ante in legno scuro, top in granito, paraspruzzi beige, paraspruzzi con piastrelle in ceramica, elettrodomestici in acciaio inossidabile, pavimento marrone e top grigio
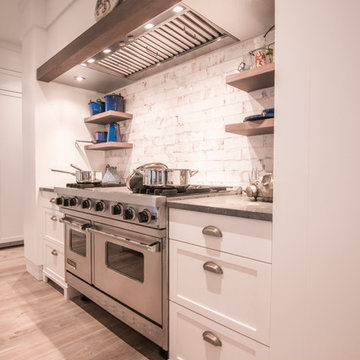
Esempio di una cucina bohémian di medie dimensioni con lavello sottopiano, ante in stile shaker, ante bianche, top in pietra calcarea, paraspruzzi bianco, paraspruzzi con piastrelle diamantate, elettrodomestici da incasso, parquet chiaro, pavimento beige e top grigio
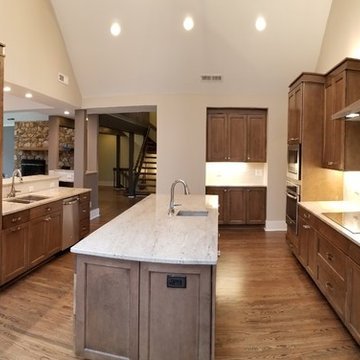
Blow out all the walls to see the grand stone fireplace and views! The homeowner listened to my advise and the new kitchen in this wooded home on the lake is spectacular. The vaulted ceiling and chandelier add grandeur! Millennium Cream Granite from Absolute Stone Corporation shines on top of the new cabinets from Midcontinent: in Husk color with black glaze from BMC. Mike from Wells Design Build, LLC was the project manager.
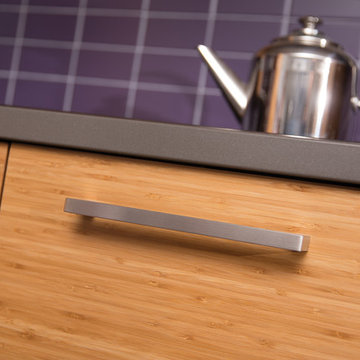
For this kitchen, we wanted to showcase a contemporary styled design featuring Dura Supreme’s Natural Bamboo with a Horizontal Grain pattern.
After selecting the wood species and finish for the cabinetry, we needed to select the rest of the finishes. Since we wanted the cabinetry to take the center stage we decided to keep the flooring and countertop colors neutral to accentuate the grain pattern and color of the Bamboo cabinets. We selected a mid-tone gray Corian solid surface countertop for both the perimeter and the kitchen island countertops. Next, we selected a smoky gray cork flooring which coordinates beautifully with both the countertops and the cabinetry.
For the backsplash, we wanted to add in a pop of color and selected a 3" x 6" subway tile in a deep purple to accent the Bamboo cabinetry.
Request a FREE Dura Supreme Brochure Packet:
http://www.durasupreme.com/request-brochure
Find a Dura Supreme Showroom near you today:
http://www.durasupreme.com/dealer-locator
To learn more about our Exotic Veneer options, go to: http://www.durasupreme.com/wood-species/exotic-veneers
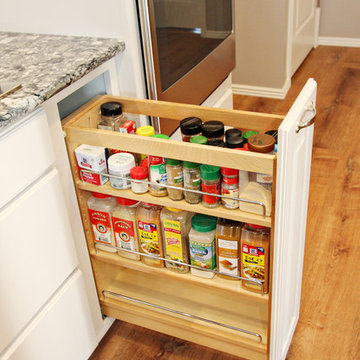
Lisa Brown - Photographer
Esempio di una grande cucina tradizionale con lavello stile country, ante con bugna sagomata, ante bianche, top in granito, paraspruzzi grigio, paraspruzzi con piastrelle in ceramica, elettrodomestici in acciaio inossidabile, pavimento in legno massello medio e top grigio
Esempio di una grande cucina tradizionale con lavello stile country, ante con bugna sagomata, ante bianche, top in granito, paraspruzzi grigio, paraspruzzi con piastrelle in ceramica, elettrodomestici in acciaio inossidabile, pavimento in legno massello medio e top grigio

Размер 3750*2600
Корпус ЛДСП Egger дуб небраска натуральный, графит
Фасады МДФ матовая эмаль, фреза Арт
Столешница Egger
Встроенная техника, подсветка, стеклянный фартук
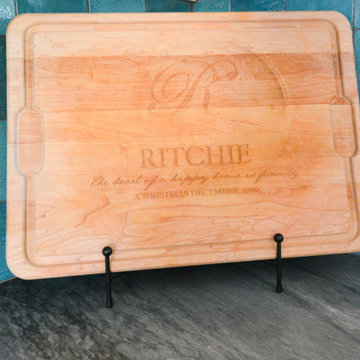
Ispirazione per una piccola cucina stile marino con lavello sottopiano, ante in stile shaker, ante bianche, top in quarzite, paraspruzzi blu, paraspruzzi con piastrelle in ceramica, elettrodomestici in acciaio inossidabile, pavimento in vinile, pavimento marrone e top grigio
Cucine arancioni con top grigio - Foto e idee per arredare
6