Cucine arancioni con top grigio - Foto e idee per arredare
Filtra anche per:
Budget
Ordina per:Popolari oggi
61 - 80 di 695 foto
1 di 3
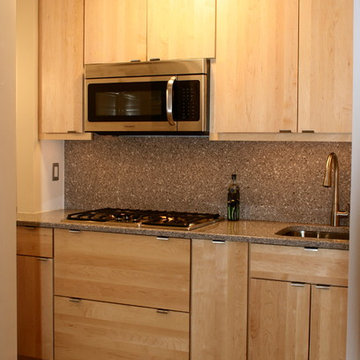
973-857-1561
LM Interior Design
LM Masiello, CKBD, CAPS
lm@lminteriordesignllc.com
https://www.lminteriordesignllc.com/
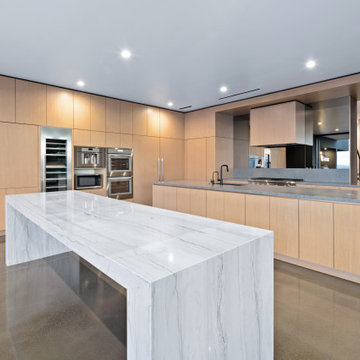
Immagine di un'ampia cucina abitabile minimalista con lavello da incasso, ante in legno chiaro, paraspruzzi a specchio, elettrodomestici in acciaio inossidabile, 2 o più isole, pavimento grigio e top grigio
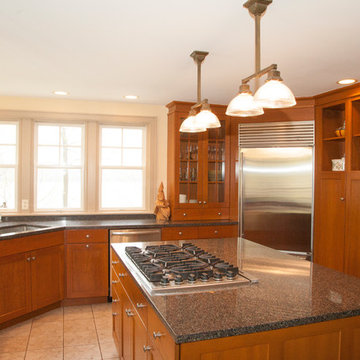
With this Cayuga Lake home you are sure to have something to do all day long, all year-round...don't take my word for it -- come check it out Down the long, stone private drive, nestled on a breathtaking hillside, awaits a custom built home -- a vision where love and quality craftsmanship go hand-in-hand Outstanding Cayuga Lake views can be enjoyed throughout most of the home, patios, and deck. The lush perennials frame around the home as if it was an illustration in a classic storybook. This home has a touch of elegance, yet the comforts of home. The new hardwood floors are stunning -- extending throughout most of the main level. A set of French doors welcome you to your place setting in the spacious formal dining room -- a "fine dining" ambiance is instantly created and includes a view into the flourishing garden through the wall of windows. The family room is impeccable with floor to ceiling windows, and French doors that open to the front patio/outdoor screened-in room. A panoramic lake view that extends inside to out. The cozy fireplace will fill the room with warmth, and create a peaceful environment. The eat-in kitchen is a chef’s dream come true with a Viking sub-zero refrigerator, six-burner gas range, Brookhaven cabinets, complimented with granite countertops, a center island with seating for two, and over the counter lake views. For ease of entertaining, there is a dining area centrally located between the kitchen and living room -- and includes an easy access point to the side patio. The dining area has a tray ceiling that illuminates above -- a decadent addition. The living room continues the theme of the wall of windows AND an additional wood burning fireplace. The hallway is a work of art -- quite literally -- the design was inspired by the Isabella Stewart Gardner Museum in Boston. The upper level includes 3 large bedrooms with large closets, a home office, hallway full bathroom (with a separate shower room) and a laundry chute. The master suite is magnificent -- definitely, a room that you wouldn't mind waking up in every morning! The dramatic cathedral ceiling is enhanced by the wall of windows and lake views. Completing this master suite you get a private balcony, TWO walk-in closets (that are the size of small rooms), and an en-suite that includes his & hers granite topped vanities and a tile steam shower with built-in bench. Down to the newly repainted, generously sized finished walkout lower level, you have a media room, bedroom, full bathroom, and large storage/utility room. The French doors open to the back deck where you can find the hot tub, and sturdy steps that lead to the deep water dock and Cayuga Lake! Outbuilding can conveniently hold your outdoor tools and toys. The 9.87 acres allows you room to build a garage This home will leave a lasting impression on you and your guests!

Project by Wiles Design Group. Their Cedar Rapids-based design studio serves the entire Midwest, including Iowa City, Dubuque, Davenport, and Waterloo, as well as North Missouri and St. Louis.
For more about Wiles Design Group, see here: https://wilesdesigngroup.com/
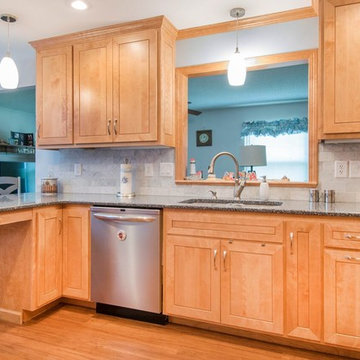
Foto di una cucina ad U tradizionale chiusa e di medie dimensioni con lavello a doppia vasca, ante in stile shaker, ante in legno chiaro, top in granito, paraspruzzi grigio, paraspruzzi in marmo, elettrodomestici in acciaio inossidabile, pavimento in bambù, penisola, pavimento marrone e top grigio
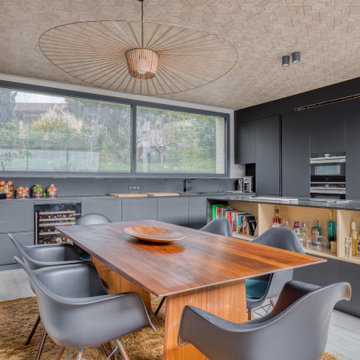
Foto di una cucina con ante lisce, ante grigie, elettrodomestici neri, pavimento grigio e top grigio
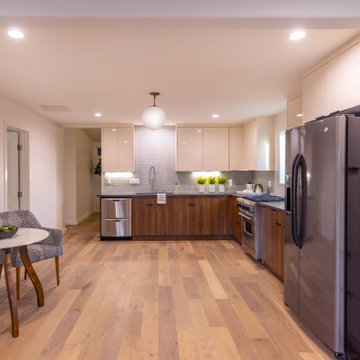
Installation of Hardwood flooring, Cabinets, Countertops, Tile Backsplash, all Appliances, Recessed Lighting, and a fresh Paint to finish.
Foto di una grande cucina design con lavello a doppia vasca, ante lisce, ante beige, top in quarzo composito, paraspruzzi blu, paraspruzzi con piastrelle di cemento, elettrodomestici in acciaio inossidabile, pavimento in legno massello medio, pavimento marrone e top grigio
Foto di una grande cucina design con lavello a doppia vasca, ante lisce, ante beige, top in quarzo composito, paraspruzzi blu, paraspruzzi con piastrelle di cemento, elettrodomestici in acciaio inossidabile, pavimento in legno massello medio, pavimento marrone e top grigio
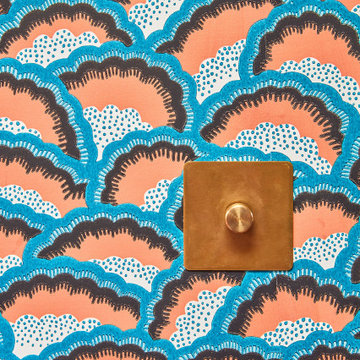
Idee per una grande cucina abitabile eclettica con lavello da incasso, ante lisce, ante blu, top in granito, paraspruzzi blu, paraspruzzi con piastrelle in ceramica, elettrodomestici neri, parquet chiaro e top grigio

Crazy about hexagons. This is a perfect blend of a classic yet contemporary kitchen.
Immagine di una cucina minimal chiusa e di medie dimensioni con lavello sottopiano, ante lisce, paraspruzzi bianco, ante in legno chiaro, top in quarzo composito, paraspruzzi in gres porcellanato, elettrodomestici neri, pavimento in gres porcellanato, pavimento multicolore e top grigio
Immagine di una cucina minimal chiusa e di medie dimensioni con lavello sottopiano, ante lisce, paraspruzzi bianco, ante in legno chiaro, top in quarzo composito, paraspruzzi in gres porcellanato, elettrodomestici neri, pavimento in gres porcellanato, pavimento multicolore e top grigio
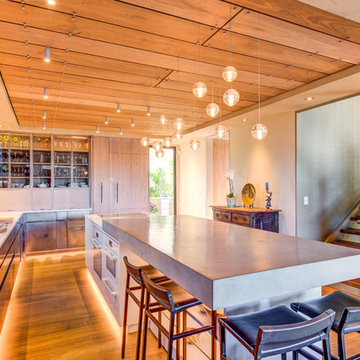
Treve Johnson Photography
Esempio di una cucina design con ante lisce, ante in legno scuro, top in cemento, paraspruzzi beige, elettrodomestici da incasso, pavimento in legno massello medio, pavimento marrone e top grigio
Esempio di una cucina design con ante lisce, ante in legno scuro, top in cemento, paraspruzzi beige, elettrodomestici da incasso, pavimento in legno massello medio, pavimento marrone e top grigio
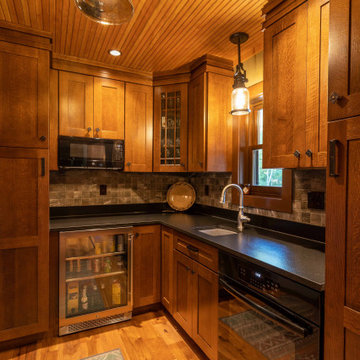
This Adirondack inspired kitchen, designed by Curtis Lumber Company, features a corner fireplace that adds a warm cozy ambiance to the heart of this home. The cabinetry is Merillat Masterpiece: Montesano Door Style in Quartersawn Oak Cognac. Photos property of Curtis Lumber Company.
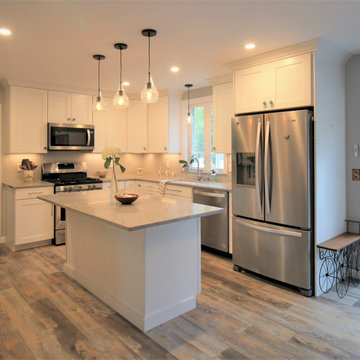
A beautiful before and after project in Colchester, VT! Our client wanted to create a space that felt light, airy and zen-like with accents that remind her of the water.
Linen White cabinets from Waypoint Living Spaces, wavy glass pendants, sparkly sea glass tile, ocean rippled glass cabinet inserts and sandy Quartz countertops- Silestone Ocean Jasper, complete her look for a calming space she adores

White custom cabinets
Cambria Brittanicca countertops
Esempio di una cucina classica con ante bianche, top in quarzo composito, paraspruzzi blu, paraspruzzi in gres porcellanato, elettrodomestici in acciaio inossidabile, pavimento in legno massello medio, pavimento marrone, top grigio, lavello sottopiano e ante in stile shaker
Esempio di una cucina classica con ante bianche, top in quarzo composito, paraspruzzi blu, paraspruzzi in gres porcellanato, elettrodomestici in acciaio inossidabile, pavimento in legno massello medio, pavimento marrone, top grigio, lavello sottopiano e ante in stile shaker
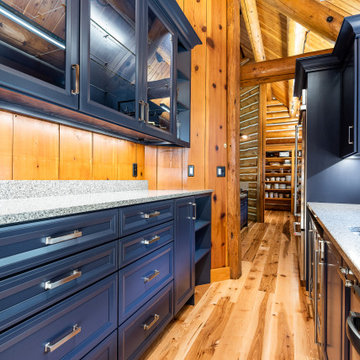
Underlighting on the Shaker cabinets not only assist with the ambiance of the space but accentuates the rich textures of the Quartz countertop.
Ispirazione per una cucina rustica con lavello stile country, ante in stile shaker, ante blu, top in quarzite, paraspruzzi in legno e top grigio
Ispirazione per una cucina rustica con lavello stile country, ante in stile shaker, ante blu, top in quarzite, paraspruzzi in legno e top grigio

This prairie home tucked in the woods strikes a harmonious balance between modern efficiency and welcoming warmth.
A captivating quartzite countertop serves as the centerpiece, inspiring an earthy color palette that seamlessly integrates with the maple cabinetry. A spacious layout allows for socializing with guests while effortlessly preparing culinary delights. For a polished and clutter-free look, the cabinet housing baking essentials can be discreetly closed when not in use.
---
Project designed by Minneapolis interior design studio LiLu Interiors. They serve the Minneapolis-St. Paul area, including Wayzata, Edina, and Rochester, and they travel to the far-flung destinations where their upscale clientele owns second homes.
For more about LiLu Interiors, see here: https://www.liluinteriors.com/
To learn more about this project, see here:
https://www.liluinteriors.com/portfolio-items/north-oaks-prairie-home-interior-design/
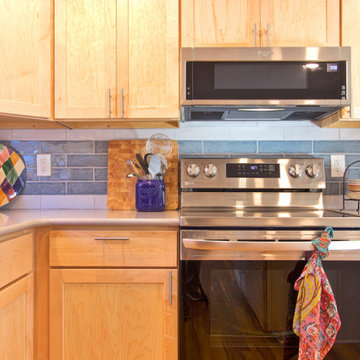
Immagine di un cucina con isola centrale chic con paraspruzzi blu, paraspruzzi con piastrelle diamantate e top grigio
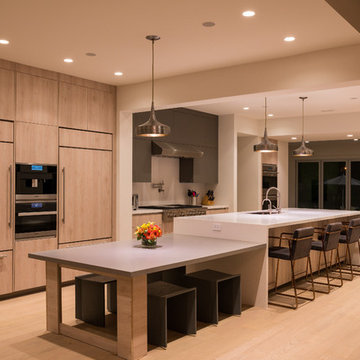
Ketra lighting can transform this airy, open kitchen space from a bright space perfect for food prep to the perfect warm dim for entertaining, all with the touch of a button.
Photography by Hunter Kerhart

Immagine di una piccola cucina ad U contemporanea chiusa con lavello sottopiano, top in granito, paraspruzzi a finestra, elettrodomestici neri, penisola, ante lisce, ante in legno scuro e top grigio
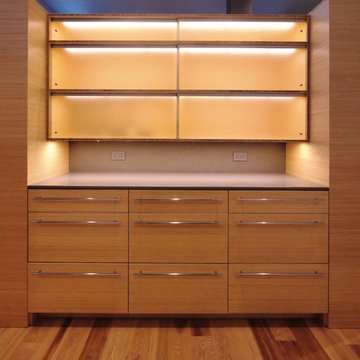
This is a view of the custom built-in china cabinet in the center island of the Kitchen. The Kitchen and Dining cabinets are Plyboo and low iron satin glass. The countertops are quartz.
Photo: David H. Lidsky Architect
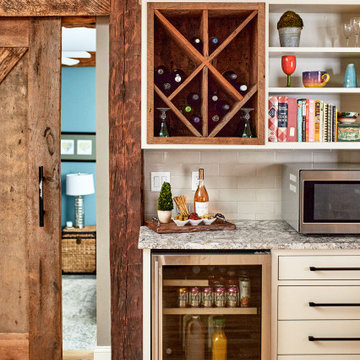
Idee per una grande cucina a L country con ante in stile shaker, ante bianche, paraspruzzi bianco, paraspruzzi con piastrelle diamantate, parquet chiaro, top grigio e top in granito
Cucine arancioni con top grigio - Foto e idee per arredare
4