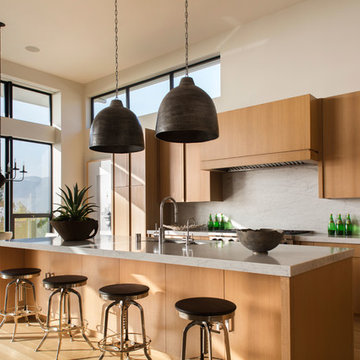Cucine ampie - Foto e idee per arredare
Filtra anche per:
Budget
Ordina per:Popolari oggi
121 - 140 di 55.699 foto
1 di 2

For this project, the entire kitchen was designed around the “must-have” Lacanche range in the stunning French Blue with brass trim. That was the client’s dream and everything had to be built to complement it. Bilotta senior designer, Randy O’Kane, CKD worked with Paul Benowitz and Dipti Shah of Benowitz Shah Architects to contemporize the kitchen while staying true to the original house which was designed in 1928 by regionally noted architect Franklin P. Hammond. The clients purchased the home over two years ago from the original owner. While the house has a magnificent architectural presence from the street, the basic systems, appointments, and most importantly, the layout and flow were inappropriately suited to contemporary living.
The new plan removed an outdated screened porch at the rear which was replaced with the new family room and moved the kitchen from a dark corner in the front of the house to the center. The visual connection from the kitchen through the family room is dramatic and gives direct access to the rear yard and patio. It was important that the island separating the kitchen from the family room have ample space to the left and right to facilitate traffic patterns, and interaction among family members. Hence vertical kitchen elements were placed primarily on existing interior walls. The cabinetry used was Bilotta’s private label, the Bilotta Collection – they selected beautiful, dramatic, yet subdued finishes for the meticulously handcrafted cabinetry. The double islands allow for the busy family to have a space for everything – the island closer to the range has seating and makes a perfect space for doing homework or crafts, or having breakfast or snacks. The second island has ample space for storage and books and acts as a staging area from the kitchen to the dinner table. The kitchen perimeter and both islands are painted in Benjamin Moore’s Paper White. The wall cabinets flanking the sink have wire mesh fronts in a statuary bronze – the insides of these cabinets are painted blue to match the range. The breakfast room cabinetry is Benjamin Moore’s Lampblack with the interiors of the glass cabinets painted in Paper White to match the kitchen. All countertops are Vermont White Quartzite from Eastern Stone. The backsplash is Artistic Tile’s Kyoto White and Kyoto Steel. The fireclay apron-front main sink is from Rohl while the smaller prep sink is from Linkasink. All faucets are from Waterstone in their antique pewter finish. The brass hardware is from Armac Martin and the pendants above the center island are from Circa Lighting. The appliances, aside from the range, are a mix of Sub-Zero, Thermador and Bosch with panels on everything.
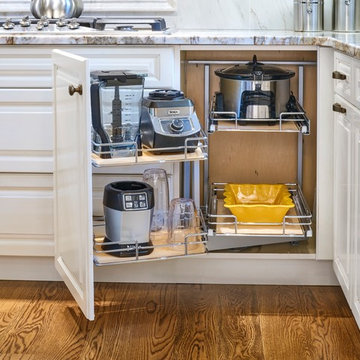
Mike Tuell
Idee per un'ampia cucina classica chiusa con lavello a doppia vasca, ante bianche, paraspruzzi bianco, paraspruzzi in marmo, elettrodomestici in acciaio inossidabile, pavimento in legno massello medio e pavimento grigio
Idee per un'ampia cucina classica chiusa con lavello a doppia vasca, ante bianche, paraspruzzi bianco, paraspruzzi in marmo, elettrodomestici in acciaio inossidabile, pavimento in legno massello medio e pavimento grigio

Foto: Negar Sedighi
Ispirazione per un'ampia cucina contemporanea con lavello da incasso, ante lisce, ante bianche, paraspruzzi grigio, elettrodomestici neri, pavimento grigio, top in superficie solida, paraspruzzi con lastra di vetro, pavimento in cemento e top nero
Ispirazione per un'ampia cucina contemporanea con lavello da incasso, ante lisce, ante bianche, paraspruzzi grigio, elettrodomestici neri, pavimento grigio, top in superficie solida, paraspruzzi con lastra di vetro, pavimento in cemento e top nero

Nestled in its own private and gated 10 acre hidden canyon this spectacular home offers serenity and tranquility with million dollar views of the valley beyond. Walls of glass bring the beautiful desert surroundings into every room of this 7500 SF luxurious retreat. Thompson photographic
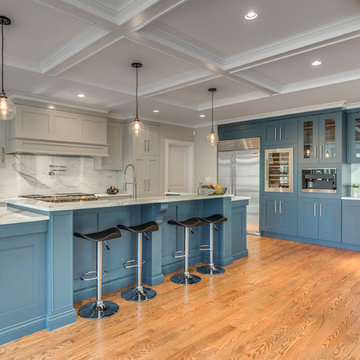
Foto di un'ampia cucina classica con lavello stile country, ante in stile shaker, ante bianche, top in marmo, paraspruzzi blu, paraspruzzi in marmo, elettrodomestici in acciaio inossidabile e pavimento in legno massello medio
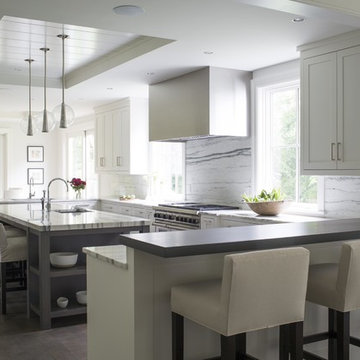
Idee per un'ampia cucina classica chiusa con lavello sottopiano, ante in stile shaker, ante bianche, top in marmo, paraspruzzi bianco, paraspruzzi in marmo, elettrodomestici in acciaio inossidabile e parquet scuro
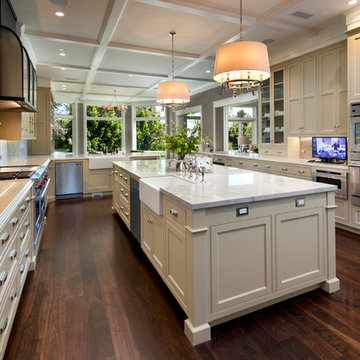
Idee per un'ampia cucina classica con lavello stile country, ante in stile shaker, ante beige, top in quarzite, paraspruzzi bianco, paraspruzzi in lastra di pietra, elettrodomestici in acciaio inossidabile, parquet scuro, pavimento marrone e top bianco

Kitchen with two islands, both with island sinks; stone slab backsplash and stainless steel appliance finishes
Foto di un'ampia cucina tradizionale con ante in stile shaker, ante beige, paraspruzzi beige, parquet scuro, 2 o più isole, lavello sottopiano, top in marmo, paraspruzzi in lastra di pietra, elettrodomestici in acciaio inossidabile e pavimento marrone
Foto di un'ampia cucina tradizionale con ante in stile shaker, ante beige, paraspruzzi beige, parquet scuro, 2 o più isole, lavello sottopiano, top in marmo, paraspruzzi in lastra di pietra, elettrodomestici in acciaio inossidabile e pavimento marrone

Foto di un'ampia cucina moderna con lavello sottopiano, ante lisce, ante bianche, top in marmo, elettrodomestici in acciaio inossidabile e pavimento in marmo

Esempio di un'ampia cucina tradizionale con lavello da incasso, ante grigie, top in marmo, paraspruzzi bianco, elettrodomestici da incasso, pavimento in legno massello medio e 2 o più isole

All Interior selections/finishes by Monique Varsames
Furniture staged by Stage to Show
Photos by Frank Ambrosiono
Esempio di un'ampia cucina tradizionale con ante bianche, top in marmo, elettrodomestici da incasso, lavello sottopiano, parquet scuro e ante con riquadro incassato
Esempio di un'ampia cucina tradizionale con ante bianche, top in marmo, elettrodomestici da incasso, lavello sottopiano, parquet scuro e ante con riquadro incassato

Double larder cupboard with drawers to the bottom. Bespoke hand-made cabinetry. Paint colours by Lewis Alderson
Esempio di un'ampia dispensa country con ante lisce, ante grigie, top in granito e pavimento in pietra calcarea
Esempio di un'ampia dispensa country con ante lisce, ante grigie, top in granito e pavimento in pietra calcarea

Whole House remodel consisted of stripping the house down to the studs inside & out; new siding & roof on outside and complete remodel inside (kitchen, dining, living, kids lounge, laundry/mudroom, master bedroom & bathroom, and 5 other bathrooms. Photo credit: Melissa Stewardson Photography

Linda Kasian Photography
Idee per un'ampia cucina design con lavello sottopiano, ante lisce, ante in legno scuro, top in superficie solida, elettrodomestici in acciaio inossidabile e pavimento in legno massello medio
Idee per un'ampia cucina design con lavello sottopiano, ante lisce, ante in legno scuro, top in superficie solida, elettrodomestici in acciaio inossidabile e pavimento in legno massello medio

The interior design team at Aspen Design Room built this spec home kitchen with the freedom to create the space of their dreams. The open airiness of the space contrasts elegantly with the solid counter tops and built in custom cabinets.

Custom cabinets and timeless furnishings create this striking mountain modern kitchen. Stainless appliances with black accent details and modern lighting fixtures contrast with the distressed cabinet finish and wood flooring. Creating a space that is at once comfortable and modern.

This spicy Hacienda style kitchen is candy for the eyes. Features include:
Custom carved Cantera stone range hood
Copper Sconce Lighting
Copper farmhouse sink and Copper Vegetable sink
Copper kitchen backsplash tile
Stainless steel appliances
Granite Counters
Pendant lighting
Drive up to practical luxury in this Hill Country Spanish Style home. The home is a classic hacienda architecture layout. It features 5 bedrooms, 2 outdoor living areas, and plenty of land to roam.
Classic materials used include:
Saltillo Tile - also known as terracotta tile, Spanish tile, Mexican tile, or Quarry tile
Cantera Stone - feature in Pinon, Tobacco Brown and Recinto colors
Copper sinks and copper sconce lighting
Travertine Flooring
Cantera Stone tile
Brick Pavers
Photos Provided by
April Mae Creative
aprilmaecreative.com
Tile provided by Rustico Tile and Stone - RusticoTile.com or call (512) 260-9111 / info@rusticotile.com
Construction by MelRay Corporation

Idee per un'ampia cucina industriale con lavello sottopiano, ante lisce, ante in legno bruno, top in acciaio inossidabile, elettrodomestici in acciaio inossidabile, parquet scuro, 2 o più isole e paraspruzzi rosso

Blackstone Edge Photography
Immagine di un'ampia cucina minimal con ante lisce, ante in legno scuro, paraspruzzi bianco, 2 o più isole, lavello sottopiano, top in quarzo composito, elettrodomestici in acciaio inossidabile, pavimento in legno massello medio e paraspruzzi in lastra di pietra
Immagine di un'ampia cucina minimal con ante lisce, ante in legno scuro, paraspruzzi bianco, 2 o più isole, lavello sottopiano, top in quarzo composito, elettrodomestici in acciaio inossidabile, pavimento in legno massello medio e paraspruzzi in lastra di pietra
Cucine ampie - Foto e idee per arredare
7
