Cucine ampie con lavello integrato - Foto e idee per arredare
Filtra anche per:
Budget
Ordina per:Popolari oggi
141 - 160 di 2.210 foto
1 di 3
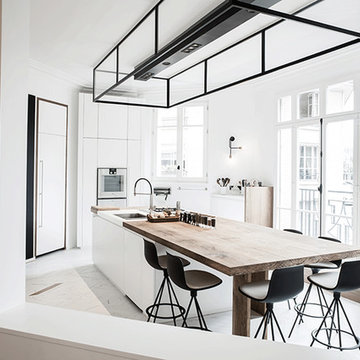
Stéphane Deroussant
Ispirazione per un'ampia cucina design con lavello integrato, ante lisce, ante bianche, top in legno, elettrodomestici in acciaio inossidabile e pavimento in marmo
Ispirazione per un'ampia cucina design con lavello integrato, ante lisce, ante bianche, top in legno, elettrodomestici in acciaio inossidabile e pavimento in marmo
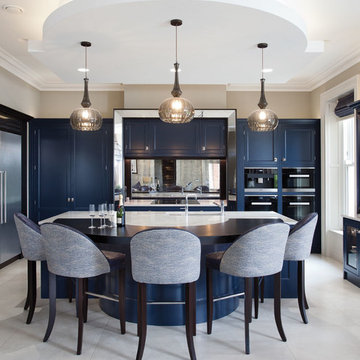
Hand painted dark blue/navy classical kitchen with white veined quartzite work surfaces with bar stool seating for 5
Miele appliances with Siemens aCool refrigeration
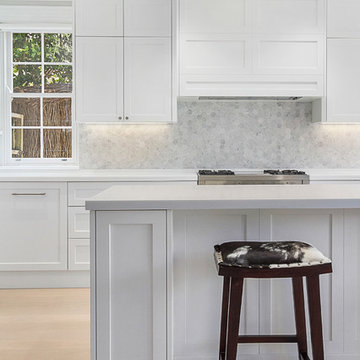
Foto di un'ampia cucina stile marino con lavello integrato, ante in stile shaker, ante bianche, top in superficie solida, paraspruzzi grigio, paraspruzzi con piastrelle a mosaico, elettrodomestici in acciaio inossidabile, parquet chiaro, pavimento marrone e top bianco
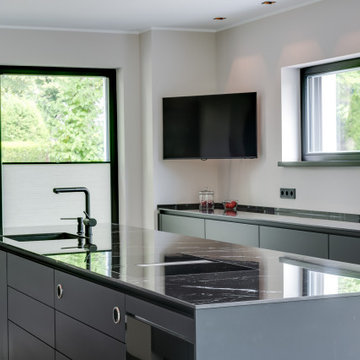
Die edle Arbeitsplatte in marmoriertem Stein glänzt rund um die Spüle und das Kochfeld. Die ebenen Oberflächen sorgen dabei nicht nur für strahlenden Glanz, sondern zugleich für pflegeleichte Reinigungseigenschaften. Die formschöne Spültischarmatur hebt sich edel von der Ebene ab.
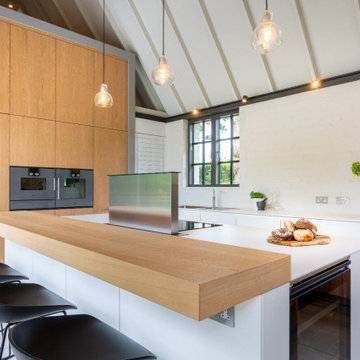
The Plan
The unusual high vaulted beamed ceiling is the room’s key feature and this along with the simple and confident architectural style used throughout the property were the key design considerations.
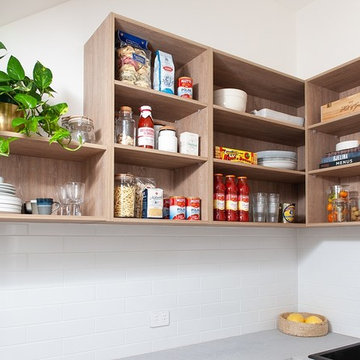
Zesta Kitchens
Esempio di un'ampia cucina scandinava con lavello integrato, nessun'anta, ante in legno chiaro, top in quarzo composito, paraspruzzi grigio, paraspruzzi in marmo, elettrodomestici neri, parquet chiaro e top grigio
Esempio di un'ampia cucina scandinava con lavello integrato, nessun'anta, ante in legno chiaro, top in quarzo composito, paraspruzzi grigio, paraspruzzi in marmo, elettrodomestici neri, parquet chiaro e top grigio

Contemporary kitchen and dining space with Nordic styling for a young family in Kensington. The kitchen is bespoke made and designed by the My-Studio team as part of our joinery offer.
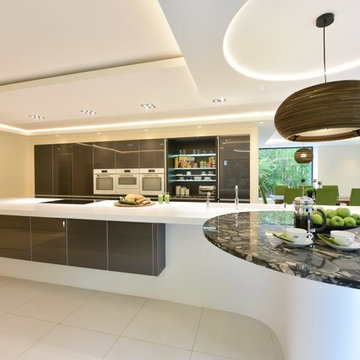
Curved sweeping Corian island with a circular Granite breakfast bar top, feature ceiling with pendant light over the bar area.
Walk in wine store with suspended wine fridges
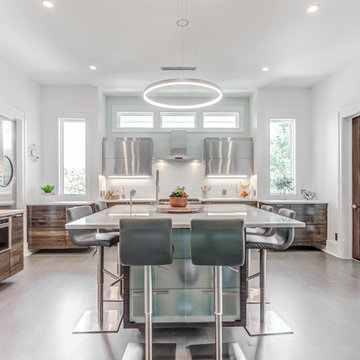
An open kitchen with custom, floating, Douglas Fir cabinets topped with white Neolith counter tops and stainless Richelieu uppers, is anchored by an island of stratta marble on large scale tile. Subtle grays and browns impart serenity and warmth while swivel bar stools and an industrial swinging pantry door accommodate the quick movements of an active family through and around the space. A stunningSonneman light is suspended above the whole like a halo radiating just the right, bright light.
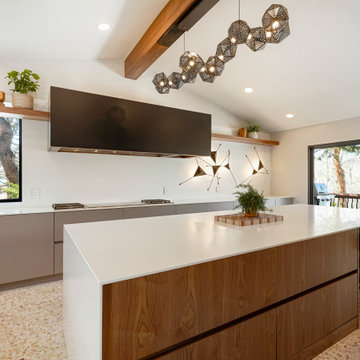
The original kitchen in this 1968 Lakewood home was cramped and dark. The new homeowners wanted an open layout with a clean, modern look that was warm rather than sterile. This was accomplished with custom cabinets, waterfall-edge countertops and stunning light fixtures.
Crystal Cabinet Works, Inc - custom paint on Celeste door style; natural walnut on Springfield door style.
Design by Heather Evans, BKC Kitchen and Bath.
RangeFinder Photography.
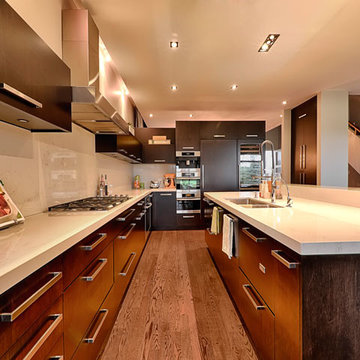
Rodolfo Martins Photography
Ispirazione per un'ampia cucina moderna con lavello integrato, ante con bugna sagomata, ante in legno bruno, top in quarzo composito, paraspruzzi bianco, paraspruzzi con piastrelle in ceramica, elettrodomestici in acciaio inossidabile e pavimento in legno massello medio
Ispirazione per un'ampia cucina moderna con lavello integrato, ante con bugna sagomata, ante in legno bruno, top in quarzo composito, paraspruzzi bianco, paraspruzzi con piastrelle in ceramica, elettrodomestici in acciaio inossidabile e pavimento in legno massello medio
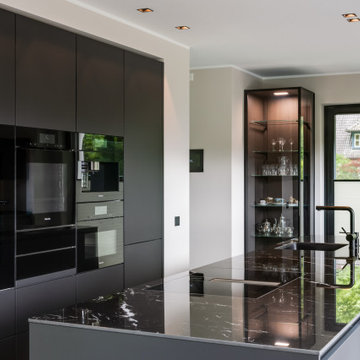
Das Küchenkonzept der SieMatic-Küche erhält edles Flair durch stylische Kontraste: Schwarze Schränke zu weißen Wänden werden durch die Ergänzung matter und glänzender Elemente formschön kombiniert. Als Highlight verbinden die Arbeitsflächen mit dunkler Marmorierung den Farbkontrast mit stilvollem Glanz.
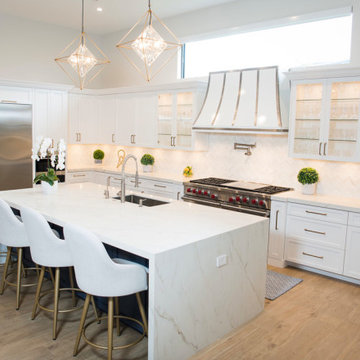
White custom wood kitchen with shaker doors, a navy blue island. Hardware is brushed gold handles. A custom powder coated aluminum hood with stainless steel trim with gold rivets. Countertops are white quartz.
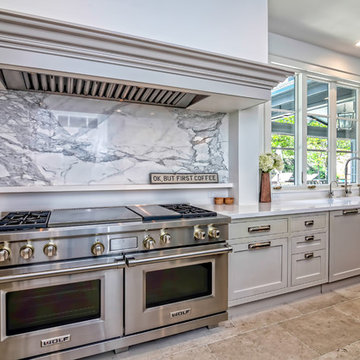
Esempio di un ampio cucina con isola centrale chiuso con paraspruzzi grigio, lavello integrato e elettrodomestici in acciaio inossidabile
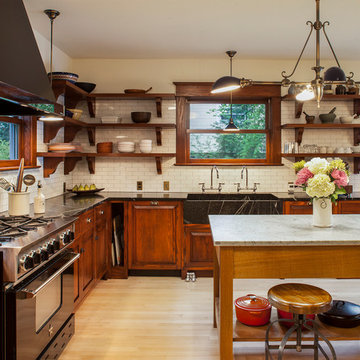
The original kitchen was disjointed and lacked connection to the home and its history. The remodel opened the room to other areas of the home by incorporating an unused breakfast nook and enclosed porch to create a spacious new kitchen. It features stunning soapstone counters and range splash, era appropriate subway tiles, and hand crafted floating shelves. Ceasarstone on the island creates a durable, hardworking surface for prep work. A black Blue Star range anchors the space while custom inset fir cabinets wrap the walls and provide ample storage. Great care was given in restoring and recreating historic details for this charming Foursquare kitchen.
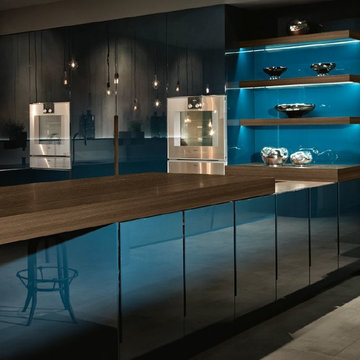
Immagine di un'ampia cucina minimal con lavello integrato, ante lisce, ante blu, top in acciaio inossidabile, paraspruzzi grigio, elettrodomestici in acciaio inossidabile, pavimento in cemento, penisola, pavimento grigio e top grigio
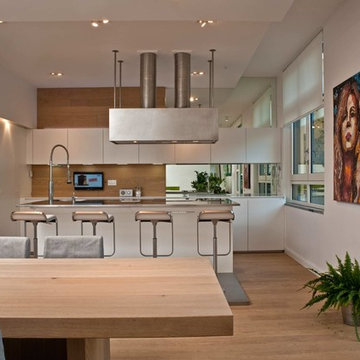
Esempio di un'ampia cucina minimal con lavello integrato, ante lisce, ante bianche, top in acciaio inossidabile, elettrodomestici in acciaio inossidabile e parquet chiaro
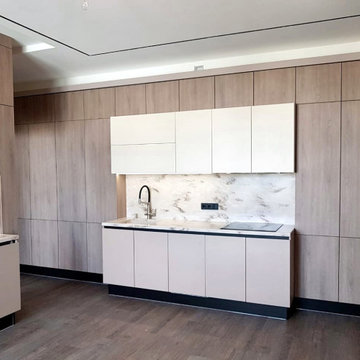
Кухонный гарнитур выполнен из фасадов EGGER, фасадов SAVIOLA. Пространство до потолка заполняют антресоли. Мойка гранитная, Нижние фасады без ручек, установлен профиль GOLA, верхние фасады без ручек открываются от нажатия (петли BLUM/TIP-ON), мойка интегрированная в цвет столешницы.

Two Officine Gullo Kitchens, one indoor and one outdoor, embody the heart and soul of the living area of
a stunning Rancho Santa Fe Villa, curated by the American interior designer Susan Spath and her studio.
For this project, Susan Spath and her studio were looking for a company that could recreate timeless
settings that could be completely in line with the functional needs, lifestyle, and culinary habits of the client.
Officine Gullo, with its endless possibilities for customized style was the perfect answer to the needs of the US
designer, creating two unique kitchen solutions: indoor and outdoor.
The indoor kitchen is the main feature of a large living area that includes kitchen and dining room. Its
design features an elegant combination of materials and colors, where Pure White (RAL9010) woodwork,
Grey Vein marble, Light Grey (RAL7035) steel painted finishes, and iconic chromed brass finishes all come
together and blend in harmony.
The main cooking area consists of a Fiorentina 150 cooker, an extremely versatile, high-tech, and
functional model. It is flanked by two wood columns with a white lacquered finish for domestic appliances. The
cooking area has been completed with a sophisticated professional hood and enhanced with a Carrara
marble wall panel, which can be found on both countertops and cooking islands.
In the center of the living area are two symmetrical cooking islands, each one around 6.5 ft/2 meters long. The first cooking island acts as a recreational space and features a breakfast area with a cantilever top. The owners needed this area to be a place to spend everyday moments with family and friends and, at the occurrence, become a functional area for large ceremonies and banquets. The second island has been dedicated to preparing and washing food and has been specifically designed to be used by the chefs. The islands also contain a wine refrigerator and a pull-out TV.
The kitchen leads out directly into a leafy garden that can also be seen from the washing area window.
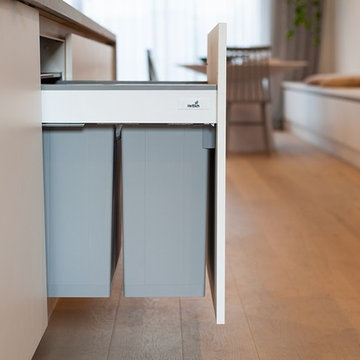
zesta kitchens
Ispirazione per un'ampia cucina moderna con lavello integrato, nessun'anta, ante in legno chiaro, top in quarzo composito, paraspruzzi grigio, paraspruzzi in marmo, elettrodomestici neri, parquet chiaro e top grigio
Ispirazione per un'ampia cucina moderna con lavello integrato, nessun'anta, ante in legno chiaro, top in quarzo composito, paraspruzzi grigio, paraspruzzi in marmo, elettrodomestici neri, parquet chiaro e top grigio
Cucine ampie con lavello integrato - Foto e idee per arredare
8