Cucine ampie con lavello integrato - Foto e idee per arredare
Filtra anche per:
Budget
Ordina per:Popolari oggi
101 - 120 di 2.210 foto
1 di 3
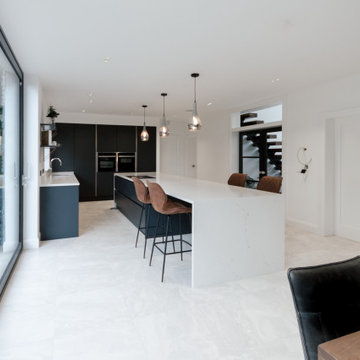
A stunning modern kitchen space with expansive island featuring bar stools seating for 4 persons.
Matt graphite cabinets with Copper trim and Calacatta quartz work-tsurfaces
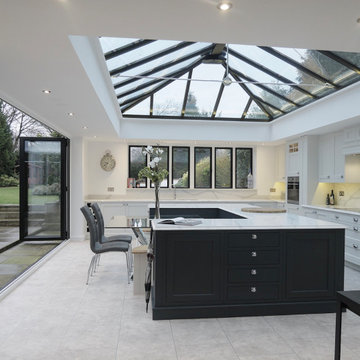
Immagine di un'ampia cucina tradizionale con lavello integrato, ante a filo, ante blu, top in marmo, paraspruzzi bianco, paraspruzzi in marmo, elettrodomestici in acciaio inossidabile, pavimento in pietra calcarea, pavimento grigio e top bianco
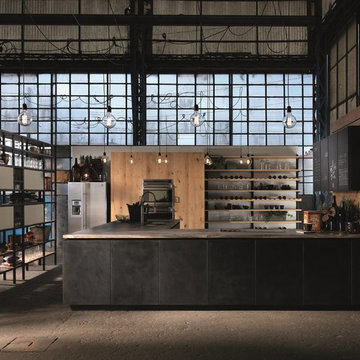
Ispirazione per un'ampia cucina industriale con lavello integrato, ante lisce, elettrodomestici in acciaio inossidabile, pavimento in cemento, penisola e pavimento grigio
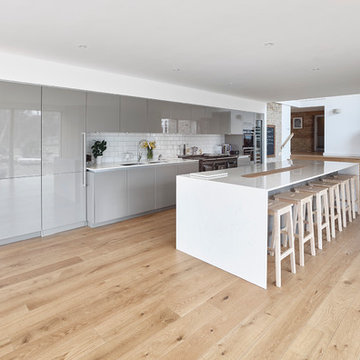
Contemporary kitchen complete with; warm grey gloss doors, Caesarstone quartz worktops, subway tiled backsplash, Aga, Siemens and Gaggenau appliances, champagne trough, concealed doorway to utility room.
Photography by Andy Haslam.
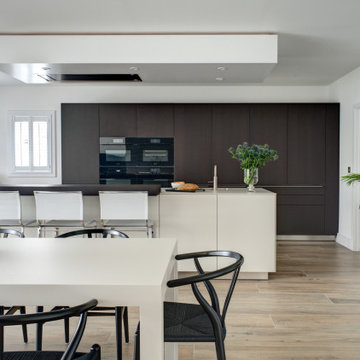
Due to the high ceilings, rather than have a typical industrial looking island cooker hood, our clients preferred the look of a minimal bulkhead that mimics the size of the island and houses an extractor and downlights.
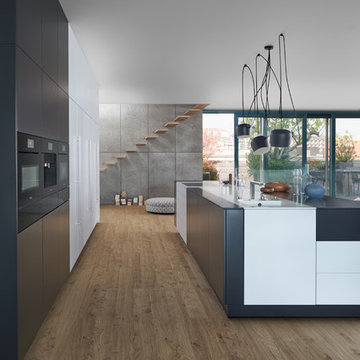
Offene Küche in Schwarz-Weiß mit Kochinsel
Idee per un'ampia cucina minimal con lavello integrato, ante lisce, ante nere, paraspruzzi bianco, paraspruzzi in legno, elettrodomestici neri, parquet scuro e pavimento marrone
Idee per un'ampia cucina minimal con lavello integrato, ante lisce, ante nere, paraspruzzi bianco, paraspruzzi in legno, elettrodomestici neri, parquet scuro e pavimento marrone
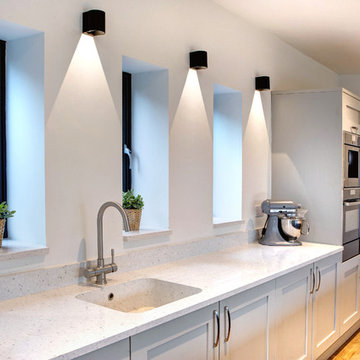
Our client wanted seating incorporated into the island which catered for stool height occasional seating as well as dining. The L shaped booth design provided the solution to both
The bespoke paint colour on the shaker doors was accented with Silestone worktops with Silestone moulded sink
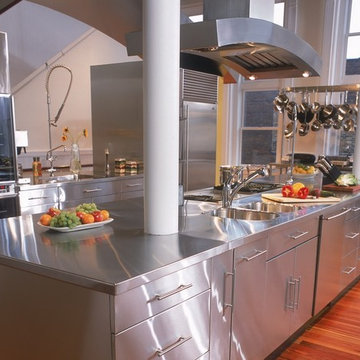
Brushed Stainless Steel Countertop with Integral Stainless Steel Sink.
Stainless Steel Hood.
Esempio di un'ampia cucina industriale con lavello integrato, ante lisce, ante in acciaio inossidabile, top in acciaio inossidabile, elettrodomestici in acciaio inossidabile e pavimento in legno massello medio
Esempio di un'ampia cucina industriale con lavello integrato, ante lisce, ante in acciaio inossidabile, top in acciaio inossidabile, elettrodomestici in acciaio inossidabile e pavimento in legno massello medio
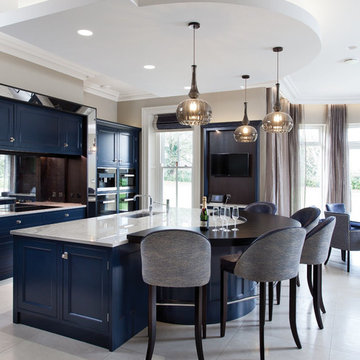
Hand painted dark blue/navy classical kitchen with white veined quartzite work surfaces with bar stool seating for 5
Miele appliances with Siemens aCool refrigeration
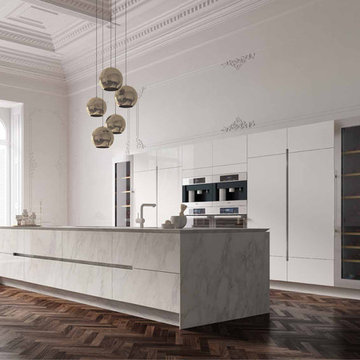
Calacatta Marble
Calacatta Marble Finish in Base Island Units and Worktop 45degree edge, overlaping Sides.
Lacquered Concrete Finish to Tall Units.
Immagine di un'ampia cucina minimal con lavello integrato, ante lisce, ante bianche, top in marmo, elettrodomestici da incasso e pavimento in legno massello medio
Immagine di un'ampia cucina minimal con lavello integrato, ante lisce, ante bianche, top in marmo, elettrodomestici da incasso e pavimento in legno massello medio
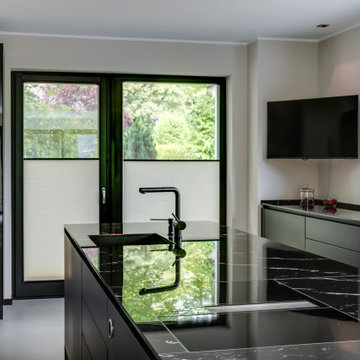
Als zweizeilige Küche mit Kücheninsel wird der große Raum großzügig aufgeteilt, ohne ihn überfüllt wirken zu lassen. Die modernen Flügeltüren zum Garten sorgen für Licht und einladendes Flair, während die geräumige Vitrine als Blickfang und stilvoller Stauraum die Kücheneinrichtung ergänzt.
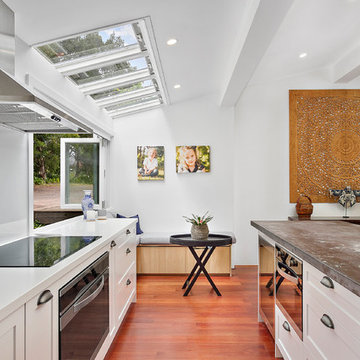
Ispirazione per un'ampia cucina minimal con lavello integrato, ante in stile shaker, ante bianche, top in zinco, paraspruzzi bianco, paraspruzzi con lastra di vetro, elettrodomestici neri, parquet chiaro, pavimento marrone e top grigio
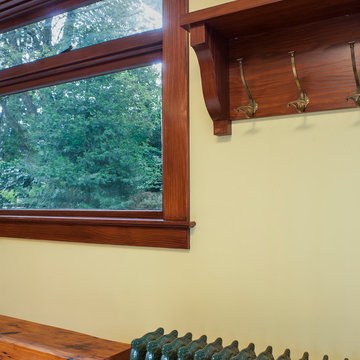
The original kitchen was disjointed and lacked connection to the home and its history. The remodel opened the room to other areas of the home by incorporating an unused breakfast nook and enclosed porch to create a spacious new kitchen. It features stunning soapstone counters and range splash, era appropriate subway tiles, and hand crafted floating shelves. Ceasarstone on the island creates a durable, hardworking surface for prep work. A black Blue Star range anchors the space while custom inset fir cabinets wrap the walls and provide ample storage. Great care was given in restoring and recreating historic details for this charming Foursquare kitchen.
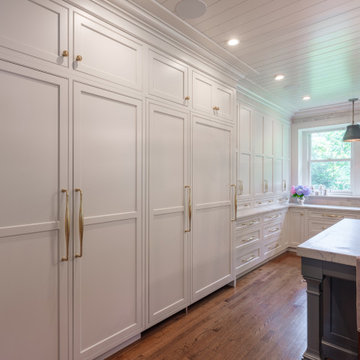
The elegant look of grey is hot in kitchen design; a pop of color to base cabinets or center island adds visual interest to your design. This kitchen also features integrated appliances and hidden storage. The open concept floor plan opens up to a breakfast area and butler's pantry. Ceramic subway tile, quartzite countertops and stainless steel appliances provide a sleek finish while the rich stain to the hardwood floors adds warmth to the space. Butler's pantry with walnut top and khaki sideboard with corbel accent bring a touch of drama to the design.
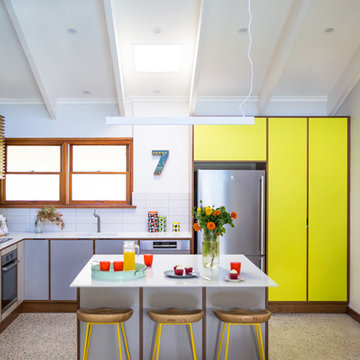
Josie Withers
Foto di un'ampia cucina moderna con lavello integrato, ante lisce, ante grigie, top in superficie solida, paraspruzzi bianco, paraspruzzi in gres porcellanato, elettrodomestici in acciaio inossidabile e pavimento in cemento
Foto di un'ampia cucina moderna con lavello integrato, ante lisce, ante grigie, top in superficie solida, paraspruzzi bianco, paraspruzzi in gres porcellanato, elettrodomestici in acciaio inossidabile e pavimento in cemento
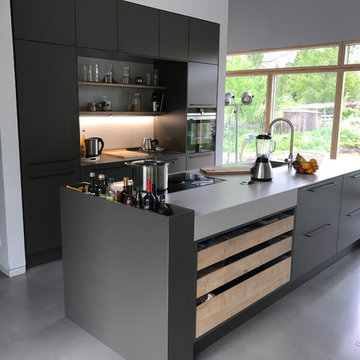
Marc Nosthoff-Horstmann
SieMatic Urban Design Küche.
Beton-Arbeitsplatte, matte Fronten in dunkelgrau.
Mit Eiche-Holzelementen abgesetzt.
Eine Arbeitsplatte hat eine 12 mm Stärke und die zweite ist 100 mm stark.
Siemens Geräte und Muldenlüfter von Elica.
Armatur Dornbracht.
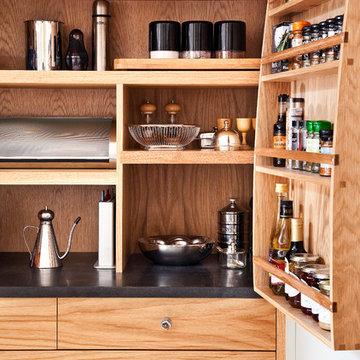
Paul Craig ©Paul Craig 2014 All Rights Reserved. Interior Design - Cochrane Design
Esempio di un'ampia cucina vittoriana con lavello integrato, ante in stile shaker, ante grigie, elettrodomestici in acciaio inossidabile e pavimento in legno massello medio
Esempio di un'ampia cucina vittoriana con lavello integrato, ante in stile shaker, ante grigie, elettrodomestici in acciaio inossidabile e pavimento in legno massello medio

Ispirazione per un'ampia cucina minimal con lavello integrato, ante lisce, ante grigie, top in cemento, pavimento in cemento, 2 o più isole e pavimento grigio
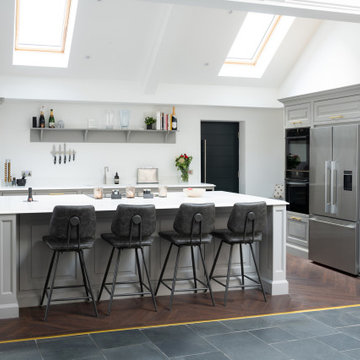
The kitchen space was designed to flow with the original beam and woodwork on show and create storage solutions for the whole family and home. The layout is a simple galley where the island becomes a focal point and divides the open-plan space. Another clever design concept that our client thought of was the different types of flooring separated with a gold door trim. The space is full of innovative features from Neff, Quooker, Fisher & Paykel. A Shaws of Darwen sink is included and a beautiful kitchen island.
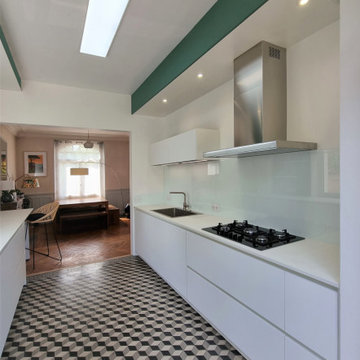
Moderniser une cuisine dans un intérieur à l'esprit Haussmannien n’est pas si simple.
Il faut arriver à harmoniser deux styles pour n’en créer qu’un. Nous avons conservé ce sol sublime et travailler sur les hauteurs. 3 mètres sous plafond ce n’est pas rien !
Un coffrage avec des spots led a été installé. En plus des interrupteurs, une télécommande permet d’adapter la lumière aux besoins du moment.
Des armoires de 2m85 habillent l’espace et offrent un maximum de rangements. Pour donner de la profondeur à la pièce, nous avons sélectionné des meubles Italiens sans poignées et une crédence en verre sur mesure de 3m50 de long.
Tout est encastré à 100%, de la cuve en Inox très large, aux poubelles coulissantes de 40 litres en passant par le réfrigérateur combiné.
Côté cuisson, nous retrouvons une plaque à gaz feu Wok associée à une hotte silencieuse et son filtre plasma.
Comme le souhaitaient mes clients, il est désormais possible de déjeuner en tête à tête dans un espace épuré et lumineux.
M & Mme Z sont très satisfaits du résultat et je les remercie d’avoir fait confiance à mon équipe pour transformer radicalement leur ancienne cuisine.
Si vous aussi vous souhaitez transformer votre cuisine en cuisine de rêve, contactez-moi dès maintenant.
Cucine ampie con lavello integrato - Foto e idee per arredare
6