Cucine ad U piccole - Foto e idee per arredare
Filtra anche per:
Budget
Ordina per:Popolari oggi
201 - 220 di 26.545 foto
1 di 3

A 1960's bungalow with the original plywood kitchen, did not meet the needs of a Louisiana professional who wanted a country-house inspired kitchen. The result is an intimate kitchen open to the family room, with an antique Mexican table repurposed as the island.
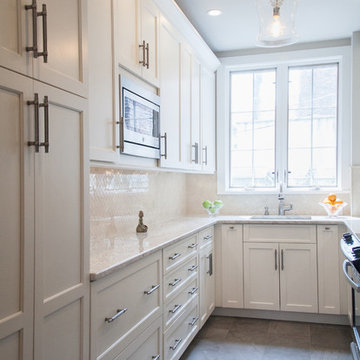
Idee per una piccola cucina ad U classica con ante con riquadro incassato, top in granito e paraspruzzi beige

Microwave, cookbooks and even a coffee station have a home in this compact space. Open shelves for baskets create easy to use storage for coffee items.
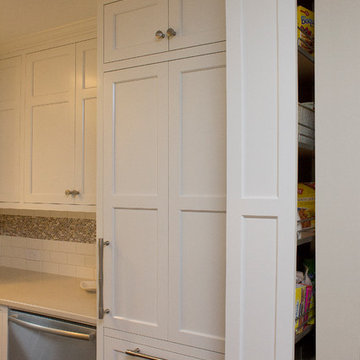
Maximizing the functionality of this space, and coordinating the new kitchen with the beautiful remodel completed previously by the client were the two most important aspects of this project. The existing spaces are elegantly decorated with an open plan, dark hardwood floors, and natural stone accents. The new, lighter, more open kitchen flows beautifully into the client’s existing dining room space. Satin nickel hardware blends with the stainless steel appliances and matches the satin nickel details throughout the home. The fully integrated refrigerator next to the narrow pull-out pantry cabinet, take up less visual weight than a traditional stainless steel appliance and the two combine to provide fantastic storage. The glass cabinet doors and decorative lighting beautifully highlight the client’s glassware and dishes. Finished with white subway tile, Dreamy Marfil quartz countertops, and a warm natural wood blind; the space warm, inviting, elegant, and extremely functional.
copyright 2013 marilyn peryer photography

This Kitchen was carved out of a former Maids Room and Pantry in order to provide an "open-concept" Kitchen/Family Room which opens into a Living/Dining Room. While the spaces are all open to one another, each is defined separately to maintain the pre-war character of the apartment. In this instance, the peninsula is contained within a large cased opening which also incorporates custom storage cabinets.
Photo by J. Nefsky
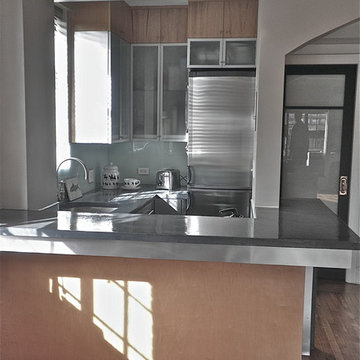
Ispirazione per una piccola cucina ad U design chiusa con lavello da incasso, ante lisce, ante in acciaio inossidabile, top in cemento, paraspruzzi verde, paraspruzzi con lastra di vetro e elettrodomestici in acciaio inossidabile

Idee per una piccola cucina boho chic con lavello stile country, ante in stile shaker, ante gialle, top in quarzite, paraspruzzi bianco, paraspruzzi con piastrelle in ceramica, elettrodomestici in acciaio inossidabile, pavimento in terracotta, nessuna isola, pavimento marrone e top bianco
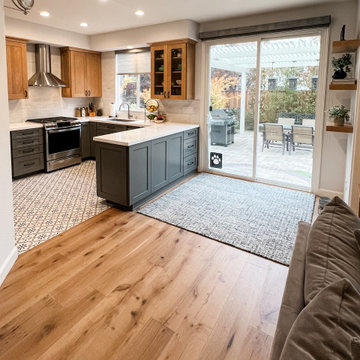
Esempio di una piccola cucina contemporanea con lavello a vasca singola, ante in stile shaker, ante grigie, top in quarzo composito, paraspruzzi grigio, paraspruzzi con piastrelle diamantate, elettrodomestici in acciaio inossidabile, pavimento in gres porcellanato, penisola, pavimento multicolore e top bianco
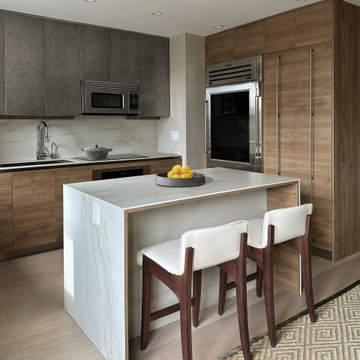
This MandiCasa project exemplifies the art of making the most of petite kitchens, showing it is possible to fulfill the user’s every wish in both style and function, regardless of square footage.
For their apartment on New York’s Upper East Side, our client wanted their kitchen re-design to include a high-counter island that would open to the living room, providing a convenient area for preparing and enjoying meals. Aesthetically, they desired a more urban yet warm feel that would enhance the interior of their home.
Designers:
Lorena Polon, MandiCasa New York
Matthew Lee Interiors
Cabinetry: Rho and Yoga in Ghisa Urban lacquer and wood melamine
Appliances: Sub Zero/Wolf, Fisher Paykel DW, Galley workstation
Countertop: Dekton Rem by Cosentino

We love the clean and crisp lines of this beautiful German manufactured kitchen in Hither Green. The inclusion of the peninsular island which houses the Siemens induction hob, creates much needed additional work top space and is a lovely sociable way to cook and entertain. The completely floor to ceiling cabinets, not only look stunning but maximise the storage space available. The combination of the warm oak Nebraska doors, wooden floor and yellow glass splash back compliment the matt white lacquer doors perfectly and bring a lovely warmth to this open plan kitchen space.

In questo progetto d’interni situato a pochi metri dal mare abbiamo deciso di utilizzare uno stile mediterraneo contemporaneo attraverso la scelta di finiture artigianali come i pavimenti in terracotta o le piastrelle fatte a mano.
L’uso di materiali naturali e prodotti artigianali si ripetono anche sul arredo scelto per questa casa come i mobili in legno, le decorazioni con oggetti tradizionali, le opere d’arte e le luminarie in ceramica, fatte ‘adhoc’ per questo progetto.

The design reflects the homeowners talents, style and creativity. We enhanced the design with beautiful, custom blue cabinets with gold hardware. Outstanding features such as the decorative hood, and an eye catching, handmade tile mural creates a focal point that ups the vintage vibe.

Immagine di una piccola cucina classica con lavello stile country, ante in stile shaker, ante verdi, top in quarzo composito, paraspruzzi bianco, paraspruzzi in gres porcellanato, elettrodomestici in acciaio inossidabile, pavimento in legno massello medio, pavimento marrone e top bianco

Immagine di una piccola cucina ad U tradizionale con lavello sottopiano, ante in stile shaker, ante grigie, top in quarzo composito, paraspruzzi bianco, paraspruzzi con piastrelle diamantate, elettrodomestici in acciaio inossidabile, pavimento in legno massello medio, top bianco e pavimento marrone
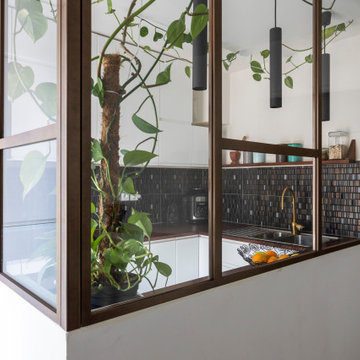
La cuisine depuis la salle à manger. Nous avons créé le muret et la verrière en forme de "L", le faux plafond avec son bandeau LED et ses 3 spots cylindriques sur le bar, la cuisine de toutes pièces et la belle crédence.
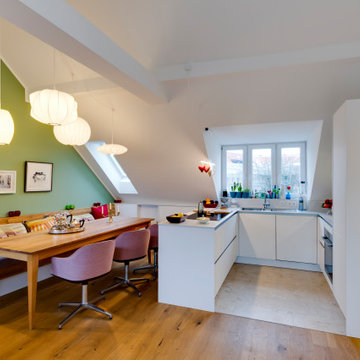
Die klare Farb- und Strukturwahl der Küche bildet die Basis für den kreativen Wohnraum. Selbst bunte Kissen, farbige Wände und kreative Lichtkonzepte im Bereich des Essplatzes integrieren sich in eine ruhige Ausstrahlung durch die weiße Küche. Die Bewohner genießen somit ein individuelles Wohnambiente mit einer gelungenen Kombination aus Moderne und Gemütlichkeit.
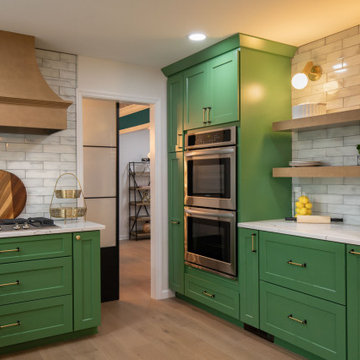
Idee per una piccola cucina classica con lavello stile country, ante in stile shaker, ante verdi, top in quarzo composito, paraspruzzi grigio, paraspruzzi con piastrelle di vetro, elettrodomestici in acciaio inossidabile, parquet chiaro, pavimento beige e top bianco
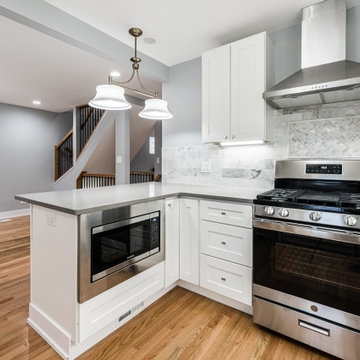
Esempio di una piccola cucina minimal con lavello sottopiano, ante in stile shaker, ante bianche, top in quarzo composito, paraspruzzi in marmo, elettrodomestici in acciaio inossidabile, parquet chiaro, penisola e top grigio
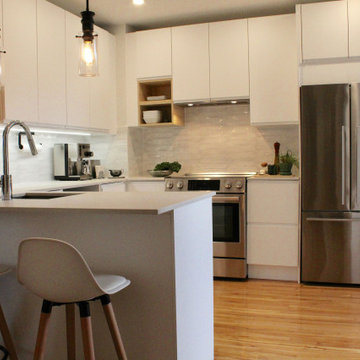
Esempio di una piccola cucina ad U shabby-chic style chiusa con lavello sottopiano, ante lisce, ante bianche, top in quarzo composito, paraspruzzi bianco, paraspruzzi con piastrelle in ceramica, elettrodomestici in acciaio inossidabile, parquet chiaro, penisola, pavimento beige e top grigio

Esempio di una piccola cucina ad U design chiusa con lavello sottopiano, ante in legno scuro, top in granito, paraspruzzi a finestra, elettrodomestici in acciaio inossidabile, penisola, pavimento marrone, ante lisce, pavimento in legno massello medio e top grigio
Cucine ad U piccole - Foto e idee per arredare
11