Cucine ad U - Foto e idee per arredare
Filtra anche per:
Budget
Ordina per:Popolari oggi
21 - 40 di 721 foto
1 di 3

Framed by a large, arched wall, the kitchen is the heart of the home. It is where the family shares its meals and is the center of entertaining. The focal point of the kitchen is the 6'x12' island, where six people can comfortably wrap around one end for dining or visiting, while the other end is reserved for food prep. Nestled to one side, there is an intimate wet bar that serves double duty as an extension to the kitchen and can cater to those at the island as well as out to the family room. Extensive work areas and storage, including a scullery, give this kitchen over-the-top versatility. Designed by the architect, the cabinets reinforce the Craftsman motif from the legs of the island to the detailing in the cabinet pulls. The beams at the ceiling provide a twist as they are designed in two tiers allowing a lighting monorail to past between them and provide for hidden lighting above to reflect down from the ceiling.
Photography by Casey Dunn

This once modest beach cottage was slowly transformed over the years into a grand estate on one of the North Shore's best beaches. Siemasko + Verbridge designed a modest addition while reworking the entire floor plan to meet the needs of a large family.
Photo Credit: Michael Rixon

A small kitchen needs to be designed by being cognizant of every kitchen item the client owns and when the kitchen is only 90 sq ft, this can be quite challenging!
The original kitchen housed a double wall oven, cook top and 36” range. Since space was at a minimum and the client’s list for appliances was extensive (range, warming drawer, wine refrigerator, dishwasher, ref) we had to think quite creatively. We also had 2 doors to contend with and 2 focal points to create!
The first step was to move to a 27” wide refrigerator, this gained 9 additional inches of working counter space between the sink and refrigerator. Opting for a 24” wide single bowl sink over the original 30” netted a total of 15” for a tray divider cabinet and 39” of working counter space between the sink and the refrigerator!
The new 30” range was positioned as star on the same wall as the existing cook top. Since the space did not lend us the ability to balance the cabinet doors sizes on both sides of the hood, we chose a door style that focused your eyes not on the overall size of the door, but on the vertical detailing. The subtle grain of the Rift White Oak further minimized the odd sizing of the doors.
(NOTE: THE COLOURS OF THE KITCHEN ARE REPRESENTED PROPERLY IN THE PHOTO OF THE RANGE WALL)
To help create a visual width of the room – we used a glass tile set in a horizontal pattern. Our ultimate goal for this space was to create a calm and flowing space, all appliances are fully integrated to enhance the visual flow to the room.
Materials used:
• Sink: Blanco Silgranite 511-714 – 24” undermount
• Faucet: Moen Showhouse S71709CSL – Satin Chrome
• ISE Water filter and Hot water dispenser
• Neil Kelly Signature Cabinets – FSC Certified Riftsawn White Oak, Low VOC finish, Non Urea Added Formaldehyde Plywood construction
• Sugastune pulls
• Appliance pulls: Atlas
• Granite – Aqualine
• Flooring: Solida 6mm glue down cork
• Tile: Opera Glass – Stilato Satin
• Paint: Devine – Low VOC paint
• Appliances:
o Hood – Venta Hood
o Range – Jennair
o Refrigerator – SubZero
o Dishwasher – Bosch
o Warming Drawer – Dacor
o Wine Refrigerator – U-line
• Lighting – Compact fluorescent recessed Cans
• Undercabinet lighting – Zenon

Ispirazione per una cucina chic di medie dimensioni con paraspruzzi con piastrelle diamantate, elettrodomestici da incasso, lavello sottopiano, ante con riquadro incassato, ante bianche, top in granito, paraspruzzi bianco, parquet scuro e struttura in muratura

Кухня в лофт стиле, с островом. Фасады из массива и крашенного мдф, на металлических рамах. Использованы элементы закаленного армированного стекла и сетки.
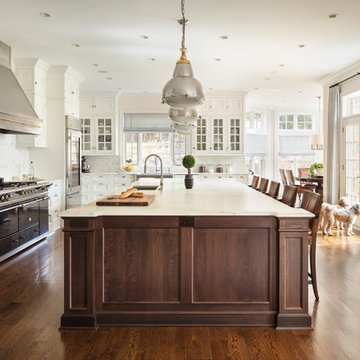
Mike Van Tassell / mikevantassell.com
Ispirazione per una cucina classica con lavello stile country, ante bianche, paraspruzzi bianco, paraspruzzi con piastrelle diamantate, elettrodomestici in acciaio inossidabile, pavimento in legno massello medio, pavimento marrone, top bianco e ante con riquadro incassato
Ispirazione per una cucina classica con lavello stile country, ante bianche, paraspruzzi bianco, paraspruzzi con piastrelle diamantate, elettrodomestici in acciaio inossidabile, pavimento in legno massello medio, pavimento marrone, top bianco e ante con riquadro incassato
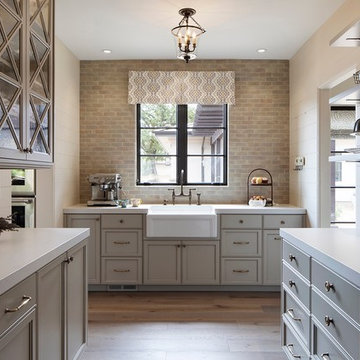
Photo by Paul Dyer
www.dyerphoto.com
Idee per una cucina classica con lavello stile country, ante con riquadro incassato, ante grigie, paraspruzzi grigio, pavimento in legno massello medio, nessuna isola e pavimento marrone
Idee per una cucina classica con lavello stile country, ante con riquadro incassato, ante grigie, paraspruzzi grigio, pavimento in legno massello medio, nessuna isola e pavimento marrone
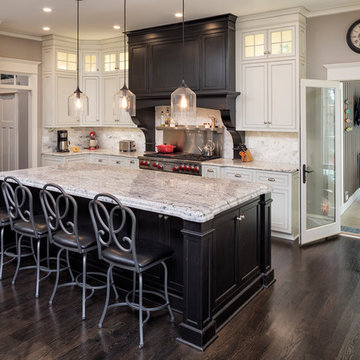
Esempio di una cucina tradizionale con ante bianche, top in granito, elettrodomestici in acciaio inossidabile, parquet scuro, pavimento marrone, lavello sottopiano, ante con riquadro incassato e paraspruzzi grigio
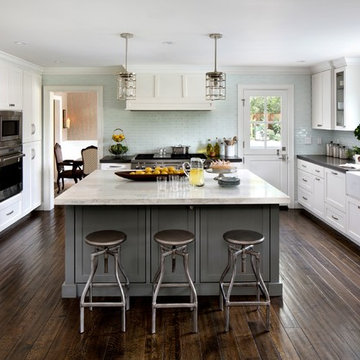
Ispirazione per una cucina chic con lavello stile country, ante in stile shaker, ante bianche, paraspruzzi blu, paraspruzzi con piastrelle di vetro, elettrodomestici in acciaio inossidabile e parquet scuro
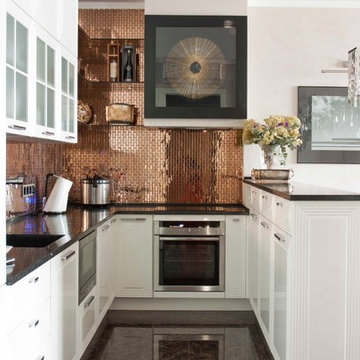
Екатерина Малая
Esempio di una cucina chic con ante bianche, paraspruzzi a effetto metallico, elettrodomestici in acciaio inossidabile e penisola
Esempio di una cucina chic con ante bianche, paraspruzzi a effetto metallico, elettrodomestici in acciaio inossidabile e penisola
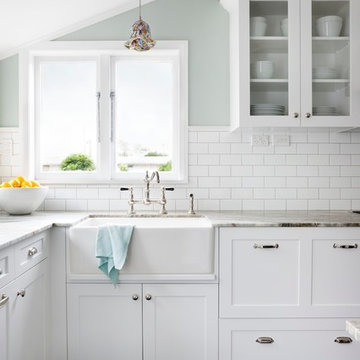
A butler sink pairs with elegant Perrin & Rowe tapware to show off this elegant corner in a light and airy traditional kitchen.
Ispirazione per una cucina ad U tradizionale di medie dimensioni con lavello stile country, ante con riquadro incassato, ante bianche, top in granito, paraspruzzi bianco, elettrodomestici in acciaio inossidabile, pavimento in gres porcellanato e paraspruzzi con piastrelle diamantate
Ispirazione per una cucina ad U tradizionale di medie dimensioni con lavello stile country, ante con riquadro incassato, ante bianche, top in granito, paraspruzzi bianco, elettrodomestici in acciaio inossidabile, pavimento in gres porcellanato e paraspruzzi con piastrelle diamantate
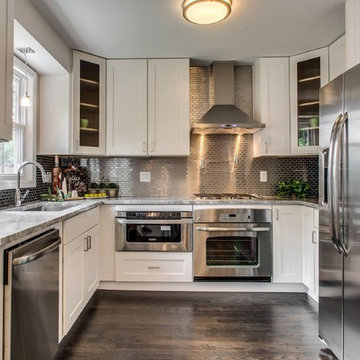
Idee per una cucina ad U classica in acciaio con elettrodomestici in acciaio inossidabile, lavello sottopiano, ante in stile shaker, ante bianche, paraspruzzi a effetto metallico e paraspruzzi con piastrelle a mosaico
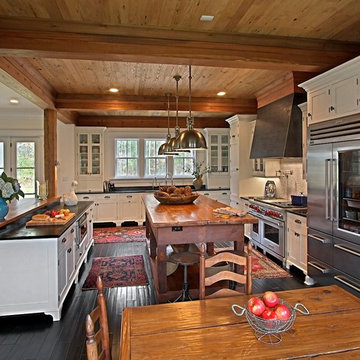
Jim Adcock
Foto di una cucina tradizionale con ante con riquadro incassato, ante bianche e elettrodomestici in acciaio inossidabile
Foto di una cucina tradizionale con ante con riquadro incassato, ante bianche e elettrodomestici in acciaio inossidabile
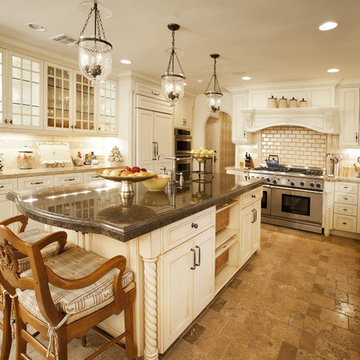
Immagine di una cucina ad U mediterranea chiusa con lavello stile country, ante con riquadro incassato, ante bianche, paraspruzzi bianco e elettrodomestici da incasso
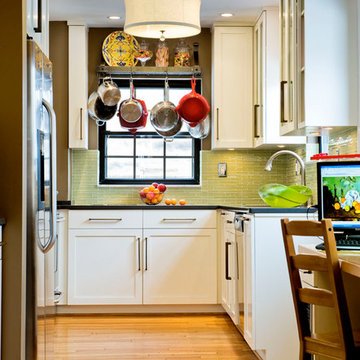
David Aschkenas, photographer
Ispirazione per una cucina ad U boho chic chiusa con paraspruzzi verde, ante bianche, ante in stile shaker, paraspruzzi con piastrelle di vetro e elettrodomestici in acciaio inossidabile
Ispirazione per una cucina ad U boho chic chiusa con paraspruzzi verde, ante bianche, ante in stile shaker, paraspruzzi con piastrelle di vetro e elettrodomestici in acciaio inossidabile
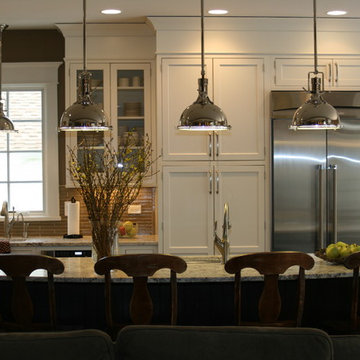
Free ebook, Creating the Ideal Kitchen. DOWNLOAD NOW
Kitchen Design by Susan Klimala, CKD, CBD
Interior Design by Renee Dion, The Dion Group
For more information on kitchen and bath design ideas go to: www.kitchenstudio-ge.com
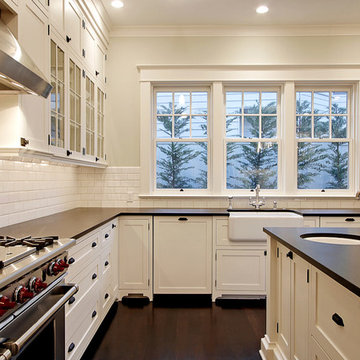
Immagine di una grande cucina ad U tradizionale con ante in stile shaker, elettrodomestici in acciaio inossidabile, paraspruzzi con piastrelle diamantate, lavello stile country, ante bianche, paraspruzzi bianco e parquet scuro
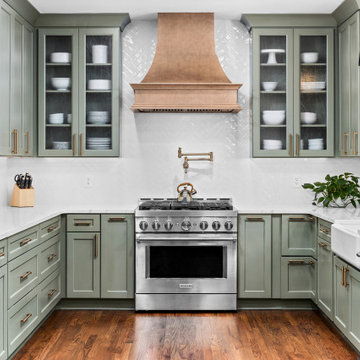
Idee per una cucina ad U classica con lavello stile country, ante in stile shaker, ante verdi, paraspruzzi bianco, elettrodomestici in acciaio inossidabile, parquet scuro, nessuna isola, pavimento marrone e top bianco
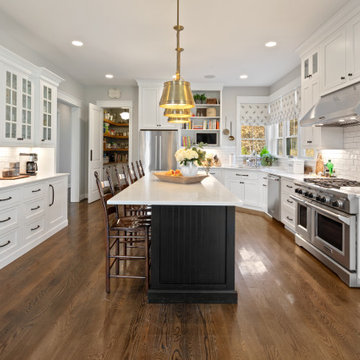
Foto di un'ampia cucina country con lavello sottopiano, ante in stile shaker, ante bianche, paraspruzzi bianco, paraspruzzi con piastrelle diamantate, elettrodomestici in acciaio inossidabile, pavimento in legno massello medio, pavimento marrone e top bianco
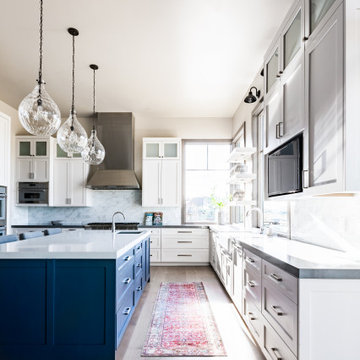
Esempio di una cucina tradizionale con lavello sottopiano, ante in stile shaker, ante bianche, pavimento in legno massello medio, pavimento marrone e top grigio
Cucine ad U - Foto e idee per arredare
2