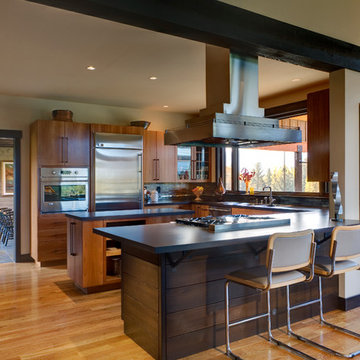Cucine ad U - Foto e idee per arredare
Filtra anche per:
Budget
Ordina per:Popolari oggi
1 - 20 di 394 foto
1 di 3
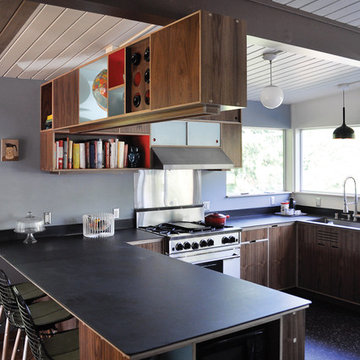
This remodel of a mid century modern home was focused on improving the flow and functionality of the kitchen while respecting the existing design style. We removed the wall separating the living area from the kitchen and installed recycled chalkboard countertops on some great new cabinets by Kerf design. New aluminum windows added much needed cross ventilation while complementing the existing architecture. New appliances, lighting and flooring rounded out the remodel.
Photos by Kerf

Treve Johnson
Ispirazione per una cucina ad U stile americano chiusa e di medie dimensioni con lavello sottopiano, ante in legno scuro, paraspruzzi bianco, paraspruzzi con piastrelle in ceramica, elettrodomestici da incasso, pavimento in legno massello medio e ante in stile shaker
Ispirazione per una cucina ad U stile americano chiusa e di medie dimensioni con lavello sottopiano, ante in legno scuro, paraspruzzi bianco, paraspruzzi con piastrelle in ceramica, elettrodomestici da incasso, pavimento in legno massello medio e ante in stile shaker

Daniel Wexler
Immagine di una cucina design di medie dimensioni con lavello a doppia vasca, ante lisce, ante in legno scuro, paraspruzzi beige, elettrodomestici in acciaio inossidabile e pavimento in legno massello medio
Immagine di una cucina design di medie dimensioni con lavello a doppia vasca, ante lisce, ante in legno scuro, paraspruzzi beige, elettrodomestici in acciaio inossidabile e pavimento in legno massello medio
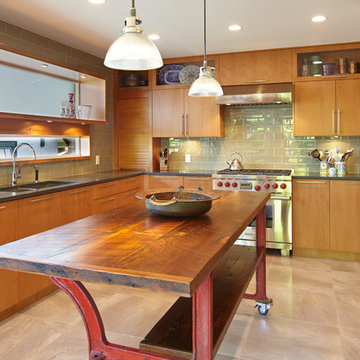
Martin Knowles Photography
Immagine di una cucina ad U design chiusa con lavello a doppia vasca, ante lisce, ante in legno scuro, paraspruzzi verde, paraspruzzi con piastrelle diamantate, elettrodomestici in acciaio inossidabile e top in granito
Immagine di una cucina ad U design chiusa con lavello a doppia vasca, ante lisce, ante in legno scuro, paraspruzzi verde, paraspruzzi con piastrelle diamantate, elettrodomestici in acciaio inossidabile e top in granito
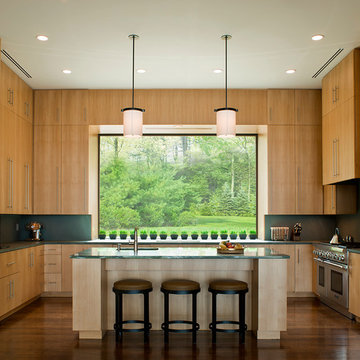
Foto di una cucina ad U moderna con ante lisce, ante in legno chiaro e elettrodomestici in acciaio inossidabile

The new kitchen space was once the ill-conceived location of a guest bath and a closet for the master bedroom. We solved the layout issue by placing the kitchen where the guest bath was and a new guest bath in the former location of the kitchen. This opened the living, dining and kitchen area of the home to create a space that is ideal for entertaining.

The wood used in the cabinets throughout the kitchen was distressed to match the reclaimed stone and marble.
Foto di una grande cucina mediterranea chiusa con lavello stile country, ante con finitura invecchiata, elettrodomestici da incasso, ante con riquadro incassato, paraspruzzi bianco, paraspruzzi in marmo, top in marmo, pavimento in travertino, pavimento marrone e struttura in muratura
Foto di una grande cucina mediterranea chiusa con lavello stile country, ante con finitura invecchiata, elettrodomestici da incasso, ante con riquadro incassato, paraspruzzi bianco, paraspruzzi in marmo, top in marmo, pavimento in travertino, pavimento marrone e struttura in muratura

Framed by a large, arched wall, the kitchen is the heart of the home. It is where the family shares its meals and is the center of entertaining. The focal point of the kitchen is the 6'x12' island, where six people can comfortably wrap around one end for dining or visiting, while the other end is reserved for food prep. Nestled to one side, there is an intimate wet bar that serves double duty as an extension to the kitchen and can cater to those at the island as well as out to the family room. Extensive work areas and storage, including a scullery, give this kitchen over-the-top versatility. Designed by the architect, the cabinets reinforce the Craftsman motif from the legs of the island to the detailing in the cabinet pulls. The beams at the ceiling provide a twist as they are designed in two tiers allowing a lighting monorail to past between them and provide for hidden lighting above to reflect down from the ceiling.
Photography by Casey Dunn

Transitional White Kitchen with peninsula
Immagine di una cucina minimal di medie dimensioni con top in granito, ante bianche, elettrodomestici in acciaio inossidabile, lavello a doppia vasca, pavimento in legno massello medio, penisola, pavimento marrone, ante in stile shaker, paraspruzzi beige e top beige
Immagine di una cucina minimal di medie dimensioni con top in granito, ante bianche, elettrodomestici in acciaio inossidabile, lavello a doppia vasca, pavimento in legno massello medio, penisola, pavimento marrone, ante in stile shaker, paraspruzzi beige e top beige
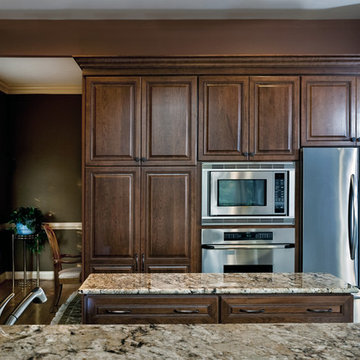
The center island features cabinetry and drawers on the sink side. Behind, the pantry area fits a full-height cabinet, double ovens, and a refrigerator with bottom-mount freezer.
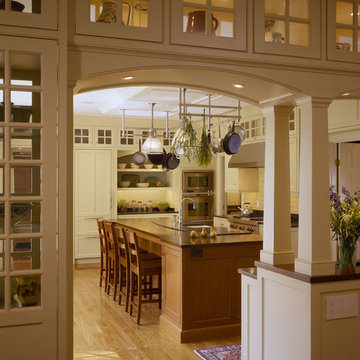
This project was a complete kitchen remodel of a 1980’s kitchen that maintained the current floor plan while redefining the relationship between the kitchen and family room. The cabinetry includes high glass cupboards to house special curios and allows for an easy, elegant transition into the contiguous family room. Surfaces such as the soap stone counter surrounding the farm sink and the wooden dining bar, were selected to accommodate the preferences of an active cook.

This kitchen was 100% designed with entertaining in mind! From the expansive countertops to the fabulous wooden butcher block addition to the island surface - we love the versatility of the space and imagine holidays here must be supreme! There is a huge amount of storage in this kitchen with all the cabinets and drawers, too. Classic colors, warm and cozy, just pure kitchen perfection!

Idee per una cucina ad U contemporanea con elettrodomestici in acciaio inossidabile, nessun'anta, ante in legno scuro, paraspruzzi bianco e paraspruzzi in marmo
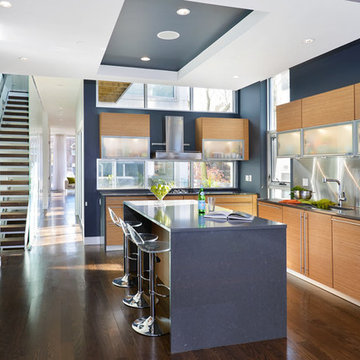
Idee per una cucina ad U moderna in acciaio con ante lisce, ante in legno chiaro e top blu

Paul Dyer, Photography
Ispirazione per una cucina ad U minimalista chiusa e di medie dimensioni con elettrodomestici in acciaio inossidabile, lavello a vasca singola, ante lisce, ante in legno scuro, top in quarzite, paraspruzzi bianco, paraspruzzi con piastrelle diamantate, pavimento con piastrelle in ceramica, penisola e pavimento beige
Ispirazione per una cucina ad U minimalista chiusa e di medie dimensioni con elettrodomestici in acciaio inossidabile, lavello a vasca singola, ante lisce, ante in legno scuro, top in quarzite, paraspruzzi bianco, paraspruzzi con piastrelle diamantate, pavimento con piastrelle in ceramica, penisola e pavimento beige

This end of the kitchen was originally walled off into two separate rooms. A smaller room was on the left which was a larder and the right had a small eating area for servants., hence the two different sized windows. I created a large sweeping curved to over a support beam that was structurally required once the walls were removed and then completed the curve with custom designed brackets. The custom built banquette has a leather seat and fabric back. The table I designed and a local worker made it from a felled walnut tree on the property.
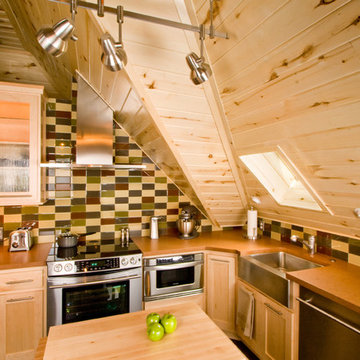
Idee per una cucina ad U rustica con ante di vetro, elettrodomestici in acciaio inossidabile, lavello stile country, ante in legno chiaro e paraspruzzi multicolore
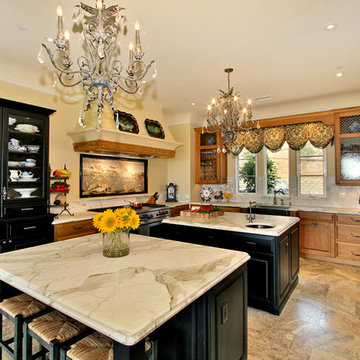
Esempio di una cucina ad U chic con lavello stile country, top in marmo e 2 o più isole
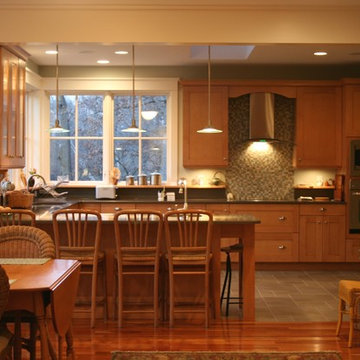
Immagine di una cucina classica con ante in stile shaker, ante in legno scuro, paraspruzzi multicolore e elettrodomestici in acciaio inossidabile
Cucine ad U - Foto e idee per arredare
1
