Cucine ad U con top verde - Foto e idee per arredare
Filtra anche per:
Budget
Ordina per:Popolari oggi
161 - 180 di 785 foto
1 di 3
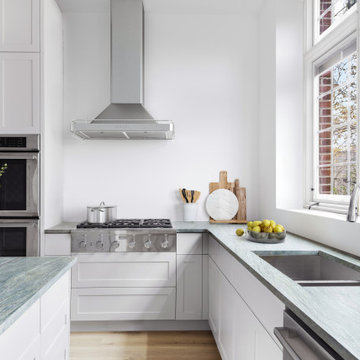
Kitchen renovation by Bolster
Esempio di un'ampia cucina classica con lavello da incasso, ante lisce, ante bianche, top in granito, paraspruzzi bianco, paraspruzzi con piastrelle in ceramica, elettrodomestici in acciaio inossidabile, parquet chiaro, pavimento beige e top verde
Esempio di un'ampia cucina classica con lavello da incasso, ante lisce, ante bianche, top in granito, paraspruzzi bianco, paraspruzzi con piastrelle in ceramica, elettrodomestici in acciaio inossidabile, parquet chiaro, pavimento beige e top verde
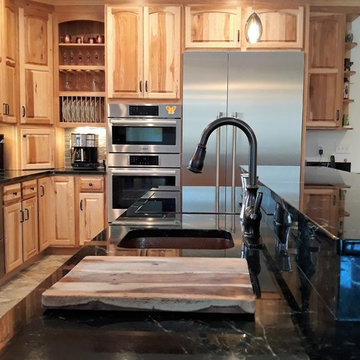
The island prep sink is hammered copper, coordinating with the oil rubbed bronze faucet above.
Ispirazione per un'ampia cucina country con ante con bugna sagomata, ante in legno chiaro, top in marmo, top verde, lavello stile country, paraspruzzi beige, paraspruzzi con piastrelle in ceramica, elettrodomestici in acciaio inossidabile, pavimento in gres porcellanato e pavimento beige
Ispirazione per un'ampia cucina country con ante con bugna sagomata, ante in legno chiaro, top in marmo, top verde, lavello stile country, paraspruzzi beige, paraspruzzi con piastrelle in ceramica, elettrodomestici in acciaio inossidabile, pavimento in gres porcellanato e pavimento beige
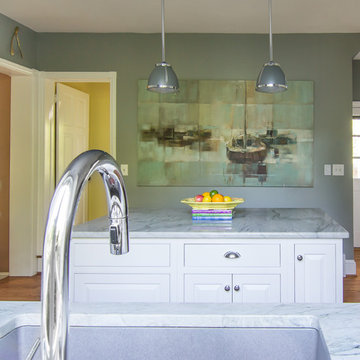
Design, Fabrication, Install and Photography by MacLaren Kitchen and Bath
Cabinetry: Centra/Mouser Square Inset style. Coventry Doors/Drawers and select Slab top drawers. Semi-Custom Cabinetry, mouldings and hardware installed by MacLaren and adjusted onsite.
Decorative Hardware: Jeffrey Alexander/Florence Group Cups and Knobs
Backsplash: Handmade Subway Tile in Crackled Ice with Custom ledge and frame installed in Sea Pearl Quartzite
Countertops: Sea Pearl Quartzite with a Half-Round-Over Edge
Sink: Blanco Large Single Bowl in Metallic Gray
Extras: Modified wooden hood frame, Custom Doggie Niche feature for dog platters and treats drawer, embellished with a custom Corian dog-bone pull.
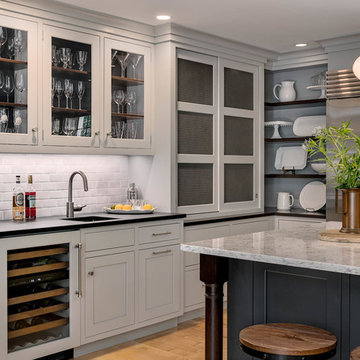
The pantry cabinet boast by-pass doors with metal mesh inserts. The L-shaped walnut shelves are perfect for storing dishware.
Rob Karosis Photography
Foto di una grande cucina classica con lavello sottopiano, ante con riquadro incassato, ante grigie, top in saponaria, paraspruzzi grigio, paraspruzzi con piastrelle diamantate, elettrodomestici in acciaio inossidabile, pavimento in legno massello medio, pavimento beige e top verde
Foto di una grande cucina classica con lavello sottopiano, ante con riquadro incassato, ante grigie, top in saponaria, paraspruzzi grigio, paraspruzzi con piastrelle diamantate, elettrodomestici in acciaio inossidabile, pavimento in legno massello medio, pavimento beige e top verde
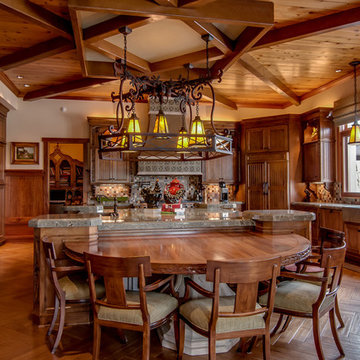
Beautiful warm wood dominates this cozy yet expansive kitchen. Craftsman style light fixtures offer soft light.. Sage green counter tops and upholstery soften the wood tones and add contrast. A wood burning oven is lined with craftsman style tiles.
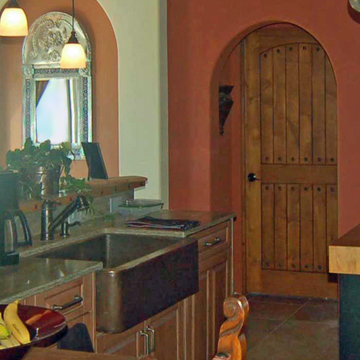
The unplanned growth of a true Tuscan farmhouse kitchen is mirrored here by combining different style cabinetry and counters and by using the dining table as an integral workspace. Corian counters at the sink are matched with a hand-pounded copper bar and a butcherblock island. The differing heights of the counters also add interest and ease of use -- you can stand at the high island to chop veggies and then rest your back by assembling hors d'oeurvres sitting down at the table. Note also the rough ceiling beams with grape-stake latticework, strongly colored & textured walls and arched niches,
Wood-Mode Fine Custom Cabinetry, Brookhaven's Andover
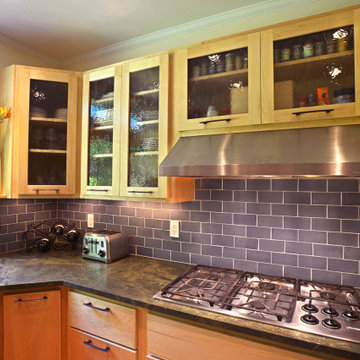
Designed by Sacred Oak Homes
Photo by Tom Rosenthal
Esempio di una cucina ad U bohémian con lavello sottopiano, ante di vetro, ante in legno chiaro, top in granito, paraspruzzi blu, paraspruzzi con piastrelle in ceramica, elettrodomestici in acciaio inossidabile, pavimento in legno massello medio, nessuna isola e top verde
Esempio di una cucina ad U bohémian con lavello sottopiano, ante di vetro, ante in legno chiaro, top in granito, paraspruzzi blu, paraspruzzi con piastrelle in ceramica, elettrodomestici in acciaio inossidabile, pavimento in legno massello medio, nessuna isola e top verde
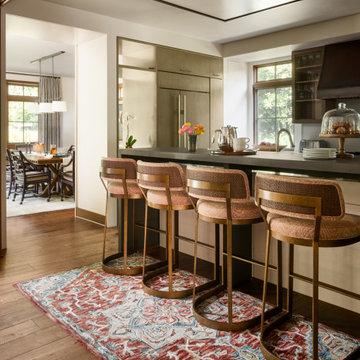
Bon Appétit
This gorgeous custom Prairie Modern-Style home boasts the beautiful architectural details of the 1920s era but with the modern sustainability at the forefront of its design!
This is a true cook’s kitchen with everything you need! Our custom @ecodomo luxury commercial leather waterfall counter blends in with the surrounding wooden cabinetry.
A custom @loloirugs helps to define the space with gorgeous metal and rattan @palecek bar stools in a Tigris henna @fabricut print makes this the perfect breakfast and evening hangout!
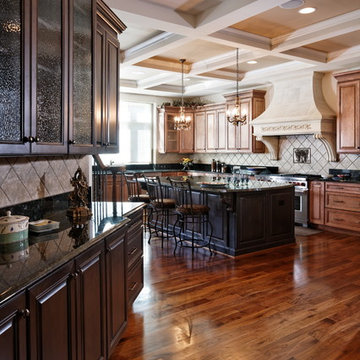
Foto di un'ampia cucina chic chiusa con lavello sottopiano, ante con bugna sagomata, ante in legno scuro, top in marmo, paraspruzzi beige, paraspruzzi in pietra calcarea, elettrodomestici in acciaio inossidabile, pavimento in legno massello medio, pavimento marrone e top verde
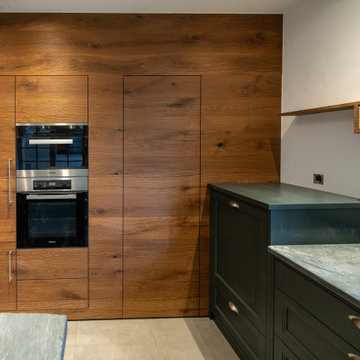
Die Vorratskammer haben wir aus Altholzfurniertem Multiplex gestaltet. Eine einzigartige Haptik und Optik zeichnen dieses Material aus.
Und alles perfekt in die Küche integriert!
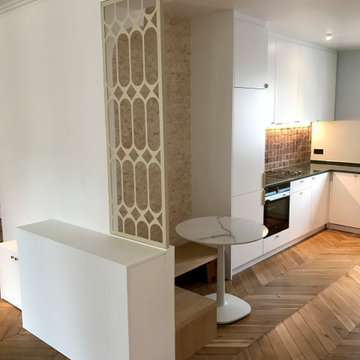
Cuisine en laque mat, claustra métallique finition laqué
Esempio di una cucina contemporanea con ante a filo, ante bianche, top in laminato, paraspruzzi arancione, paraspruzzi in mattoni, parquet chiaro, nessuna isola e top verde
Esempio di una cucina contemporanea con ante a filo, ante bianche, top in laminato, paraspruzzi arancione, paraspruzzi in mattoni, parquet chiaro, nessuna isola e top verde
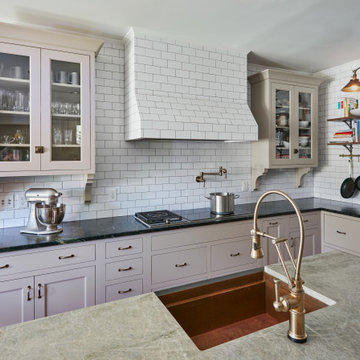
The goals included a Victorian Period look and universal design features. The use of an induction cooktop with safety from a flame was incorporated as young ones begin to help in the kitchen and has become the go to. Easy access to pans hung on the wall and wider isles for wheelchair mobility was incorporated. Other interesting features like the touch less faucet and anti-microbial copper sink are never a bad idea. The tile hood and pot filler reinforce the functional hardworking quality of the kitchen. The glass cabinet are wonderful for display, feature antique hardware and wood brackets for that authentic Victorian vibe.
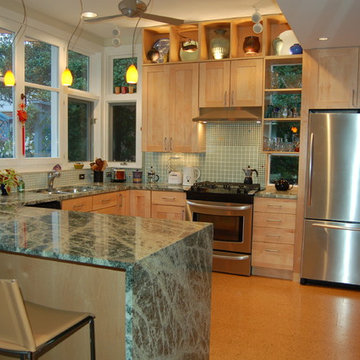
Working within the footprint of the existing house and a new, 3 by 11 foot addition, the scope of this project called for enhanced use of the existing kitchen space and better views to the heavily landscaped and terraced rear yard.
In response, numerous operable windows and doors wrap around three sides of the design, allowing the exterior landscaping and renovated deck to be more a part of the interior. A 9'-6" ceiling height helps define the kitchen area and provides enhanced views to an existing gazebo via the addition's high windows. With views to the exterior as a goal, most storage cabinets have been relocated to an interior wall. Glass doors and cabinet-mounted display lights accent the floor-to-ceiling pantry unit.
A Rain Forest Green granite countertop is complemented by cork floor tiles, soothing glass mosaics and a rich paint palette. The adjacent dining area's charcoal grey slate pavers provide superior functionality and have been outfitted with a radiant heat floor system.
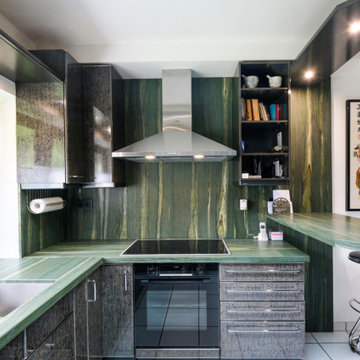
Nachher
Esempio di una grande cucina ad U boho chic chiusa con lavello sottopiano, ante grigie, top in pietra calcarea, paraspruzzi verde, paraspruzzi in pietra calcarea, elettrodomestici in acciaio inossidabile, pavimento bianco e top verde
Esempio di una grande cucina ad U boho chic chiusa con lavello sottopiano, ante grigie, top in pietra calcarea, paraspruzzi verde, paraspruzzi in pietra calcarea, elettrodomestici in acciaio inossidabile, pavimento bianco e top verde
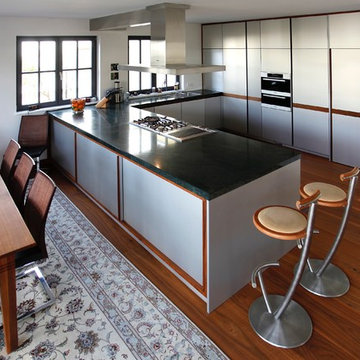
http://www.zwoenitzer.com/
Ispirazione per una grande cucina contemporanea con lavello sottopiano, ante lisce, ante in legno bruno, top in granito, elettrodomestici in acciaio inossidabile, pavimento in legno massello medio, penisola, pavimento marrone e top verde
Ispirazione per una grande cucina contemporanea con lavello sottopiano, ante lisce, ante in legno bruno, top in granito, elettrodomestici in acciaio inossidabile, pavimento in legno massello medio, penisola, pavimento marrone e top verde
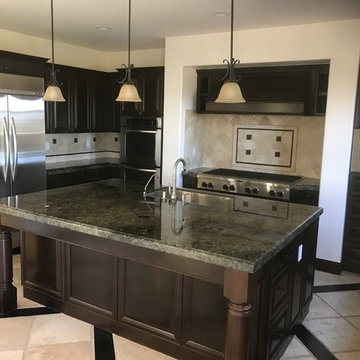
Ispirazione per una cucina tradizionale di medie dimensioni con lavello sottopiano, ante con riquadro incassato, ante in legno bruno, top in granito, paraspruzzi beige, paraspruzzi con piastrelle in pietra, elettrodomestici in acciaio inossidabile, pavimento in travertino, pavimento beige e top verde
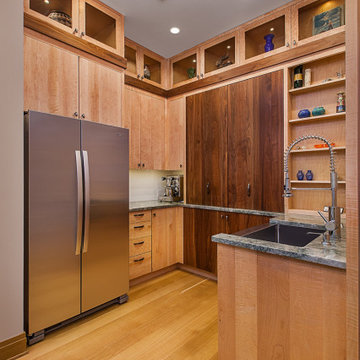
Custom cabinetry using mixed woods from the clients mill in Michigan add loads of storage capability and are a piece of art as well.
Design and Construction by Meadowlark Design + Build. Photography by Jeff Garland. Stair railing by Drew Kyte of Kyte Metalwerks.
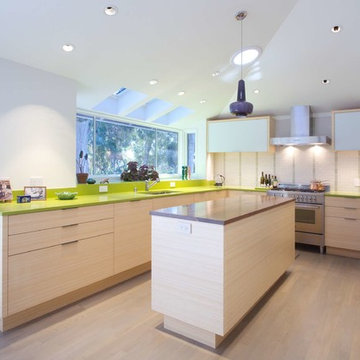
Large Custom Cantilever Box Bay Window with Skylights Light tubes, recessed low-voltage lights on sloped ceiling.
Photos by Sundeep Grewal
Immagine di una grande cucina contemporanea con lavello da incasso, top in quarzo composito, paraspruzzi verde, paraspruzzi con piastrelle in ceramica, elettrodomestici in acciaio inossidabile, parquet chiaro, ante lisce, ante in legno chiaro e top verde
Immagine di una grande cucina contemporanea con lavello da incasso, top in quarzo composito, paraspruzzi verde, paraspruzzi con piastrelle in ceramica, elettrodomestici in acciaio inossidabile, parquet chiaro, ante lisce, ante in legno chiaro e top verde
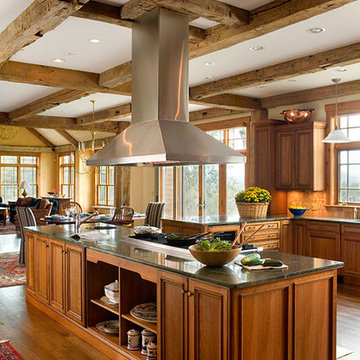
Eric Roth
Ispirazione per un'ampia cucina classica con lavello sottopiano, ante con riquadro incassato, ante in legno scuro, paraspruzzi arancione, elettrodomestici in acciaio inossidabile, pavimento in legno massello medio, top verde e top in granito
Ispirazione per un'ampia cucina classica con lavello sottopiano, ante con riquadro incassato, ante in legno scuro, paraspruzzi arancione, elettrodomestici in acciaio inossidabile, pavimento in legno massello medio, top verde e top in granito
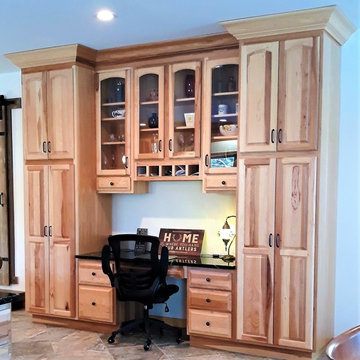
A tidy kitchen desk with glass display cabinets above is flanked by two towering pantry cabinets.
Ispirazione per un'ampia cucina country con ante con bugna sagomata, ante in legno chiaro, top in marmo, top verde, lavello stile country, paraspruzzi beige, paraspruzzi con piastrelle in ceramica, elettrodomestici in acciaio inossidabile, pavimento in gres porcellanato e pavimento beige
Ispirazione per un'ampia cucina country con ante con bugna sagomata, ante in legno chiaro, top in marmo, top verde, lavello stile country, paraspruzzi beige, paraspruzzi con piastrelle in ceramica, elettrodomestici in acciaio inossidabile, pavimento in gres porcellanato e pavimento beige
Cucine ad U con top verde - Foto e idee per arredare
9