Cucine ad U con top giallo - Foto e idee per arredare
Filtra anche per:
Budget
Ordina per:Popolari oggi
61 - 80 di 684 foto
1 di 3
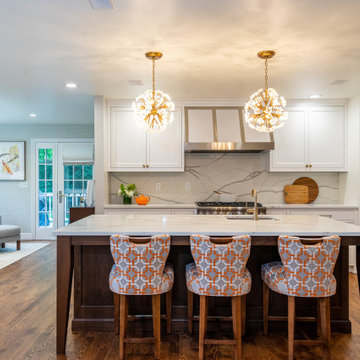
this kitchen was beautiful but dark and needed some updating . The homeowner wanted a brighter look and I think we achieved that!
Ispirazione per una grande cucina tradizionale con lavello stile country, ante a filo, ante bianche, top in quarzo composito, paraspruzzi grigio, elettrodomestici in acciaio inossidabile, parquet scuro e top giallo
Ispirazione per una grande cucina tradizionale con lavello stile country, ante a filo, ante bianche, top in quarzo composito, paraspruzzi grigio, elettrodomestici in acciaio inossidabile, parquet scuro e top giallo
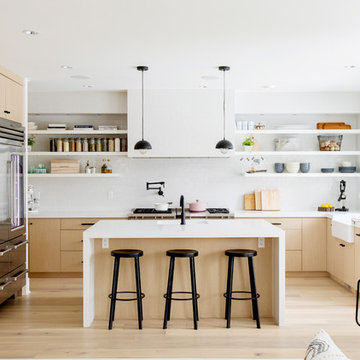
Foto di una cucina contemporanea con lavello stile country, ante lisce, ante in legno chiaro, paraspruzzi bianco, elettrodomestici in acciaio inossidabile, parquet chiaro, pavimento beige e top giallo
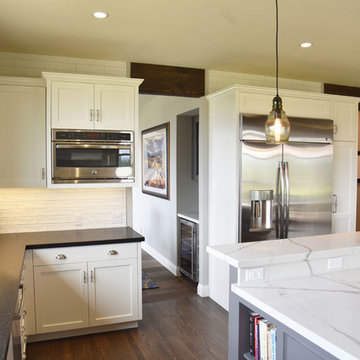
Esempio di una cucina country di medie dimensioni con lavello a doppia vasca, ante in stile shaker, ante bianche, top in quarzo composito, paraspruzzi bianco, paraspruzzi con piastrelle in ceramica, elettrodomestici in acciaio inossidabile, pavimento in legno massello medio, pavimento marrone e top giallo
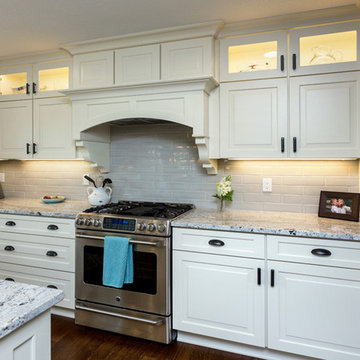
Just because a kitchen has white cabinets, countertops and backsplash does not mean it has to be bland! This homeowner went for the classic look throughout their kitchen with a beautiful painted white raised panel door and five piece drawer fronts. The decorative wood hood, gorgeous marble countertops and white backsplash compliment the overall feel of the space. Glass inserts flanking the hood and simple lighting complete the main portion of the kitchen. A fun surprise is concealed behind the glass pantry doors, where the client opted to add color and print - we love the use of this fun accent in a way that shows their personality, while being easy to change if they want to select a new accent color for the space.
This small galley kitchen was updated with clean white cabinetry, marble look countertops, white subway tile and dark hardware. Floating shelves on the range wall make a bold statement with their rich brown stain and black hardware, while being used to store the homeowners crisp white dishes. The most was made of this small space by adding a small seating area at the bay window along with a decorative hutch with glass.
Schedule a free consultation with one of our designers today:
https://paramount-kitchens.com/
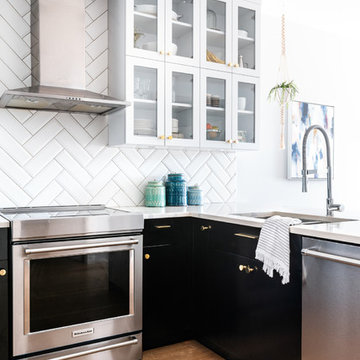
Black and white classic transitional kitchen with pops of polished brass hardware. Beautiful glass uppers, quartz counters and white beveled herringbone tile backsplash. Kitchen Aid appliances.
Photos: Dasha Armstrong
Cabinetry: Cabico Cabinetry
Designer: Heather Stewart
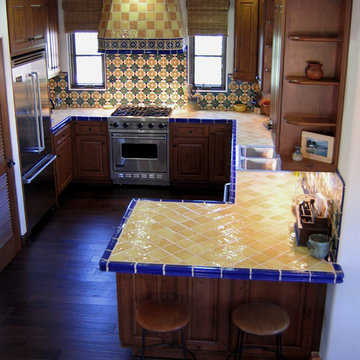
Design Consultant Jeff Doubét is the author of Creating Spanish Style Homes: Before & After – Techniques – Designs – Insights. The 240 page “Design Consultation in a Book” is now available. Please visit SantaBarbaraHomeDesigner.com for more info.
Jeff Doubét specializes in Santa Barbara style home and landscape designs. To learn more info about the variety of custom design services I offer, please visit SantaBarbaraHomeDesigner.com
Jeff Doubét is the Founder of Santa Barbara Home Design - a design studio based in Santa Barbara, California USA.
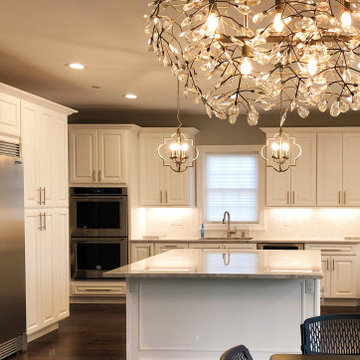
Esti and Reuven built a spacious custom home for their growing family in the Pikesville area of Baltimore. Construction has already begun when they asked me to design the kitchen.
The size and position of the kitchen in a general sense was set, although none of the details were, including the layout, positions of appliances and the shape and positions of the windows. Goals included room for a large refrigerator & freezer, lots of prep space, good workflow, and attention to composition and aesthetics.
Building a home is not for the faint of heart, and budget considerations came into play in some of Esti and Reuven's choices.This is a spacious and functional kitchen. It reads big. It IS big. But more than that, it is a serene and enjoyable place to hang out, and to cook with small children nearby.
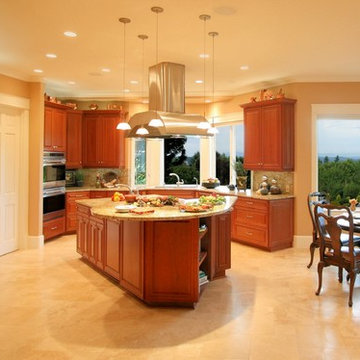
Remodeled island kitchen for multiple cooks and great entertaining, with enlarged eating nook for better traffic circulation and a large picture window, with a view of Mt. Hood. Inspired Imagery Photography
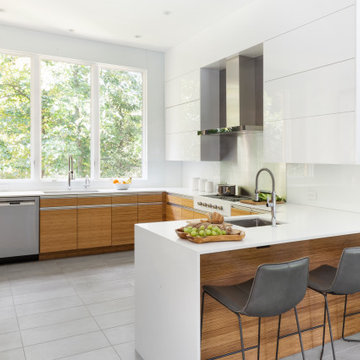
A convergence of sleek contemporary style and organic elements culminate in this elevated esthetic. High gloss white contrasts with sustainable bamboo veneers, run horizontally, and stained a warm matte caramel color. The showpiece is the 3” bamboo framing around the tall units, engineered in strips that perfectly align with the breaks in the surrounding cabinetry. So as not to clutter the clean lines of the flat panel doors, the white cabinets open with touch latches, most of which have lift-up mechanisms. Base cabinets have integrated channel hardware in stainless steel, echoing the appliances. Storage abounds, with such conveniences as tray partitions, corner swing-out lazy susans, and assorted dividers and inserts for the profusion of large drawers.
Pure white quartz countertops terminate in a waterfall end at the peninsula, where there’s room for three comfortable stools under the overhang. A unique feature is the execution of the cooktop: it’s set flush into the countertop, with a fascia of quartz below it; the cooktop’s knobs are set into that fascia. To assure a clean look throughout, the quartz is continued onto the backsplashes, punctuated by a sheet of stainless steel behind the rangetop and hood. Serenity and style in a hardworking space.
This project was designed in collaboration with Taylor Viazzo Architects.
Photography by Jason Taylor, R.A., AIA.
Written by Paulette Gambacorta, adapted for Houzz
Bilotta Designer: Danielle Florie
Architect: Taylor Viazzo Architects
Photographer: Jason Taylor, R.A., AIA

This project was a complete gut remodel of the owner's childhood home. They demolished it and rebuilt it as a brand-new two-story home to house both her retired parents in an attached ADU in-law unit, as well as her own family of six. Though there is a fire door separating the ADU from the main house, it is often left open to create a truly multi-generational home. For the design of the home, the owner's one request was to create something timeless, and we aimed to honor that.
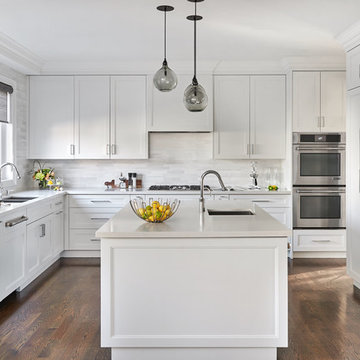
@Stephanibuchman
Idee per una cucina stile marino con lavello sottopiano, ante in stile shaker, ante bianche, top in quarzo composito, paraspruzzi grigio, paraspruzzi in marmo, elettrodomestici in acciaio inossidabile, parquet scuro, pavimento marrone e top giallo
Idee per una cucina stile marino con lavello sottopiano, ante in stile shaker, ante bianche, top in quarzo composito, paraspruzzi grigio, paraspruzzi in marmo, elettrodomestici in acciaio inossidabile, parquet scuro, pavimento marrone e top giallo
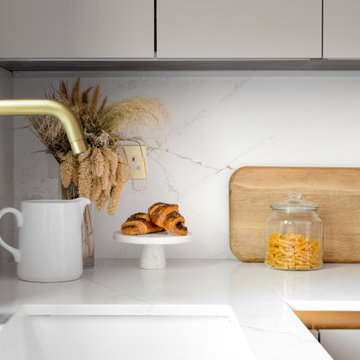
Idee per una piccola cucina contemporanea con lavello integrato, ante lisce, ante beige, top in superficie solida, paraspruzzi bianco, elettrodomestici neri, parquet chiaro, nessuna isola e top giallo
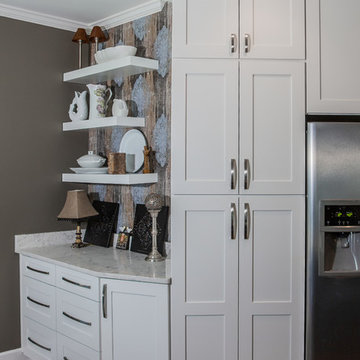
This Kitchen in Milton, Georgia is a Kitchen Lover’s Dream! The floor to ceiling Waypoint Cabinetry in Linen finish offer a vast array of storage solutions. Additional storage can be located in the kitchen island which is a great feature for working, eating or conversing with family and friends. The high contrast elements of the 30” Stainless Steel Apron sink with the Slate finish of the cabinet underneath, adds a pop of style against the light and airy finish of the rest of the kitchen. Ranier quartz countertops with Camden White 4” x 12” subway tile in brick pattern showcase the 4” x 12” Camden Deco Tiles under the stainless steel range hood. One of our favorite features of the cabinet design is how the pantry seams to hug the wall, leading the eye to the customized bar with wallpaper and exposed Waypoint shelves.
Some of the features of this kitchen:
Cabinetry: Waypoint Shaker Door Style in Linen Finish and in Slate Finish on the kitchen island
Cabinet Hardware: Merrick in Satin Nickle Finish
Tile: 4” x 12” Camden White Subway tile in Brick Pattern Layout
4” x 12” Camden Deco Tile in Pearl
1/2” x 8” Pencil Liner
Lighting: Undermount Cabinetry Lighting
Countertops: 3CM Rainier Engineered Quartz with standard eased edge
Sink: 30” Farm Sink 15G Handmade with slight curved apron
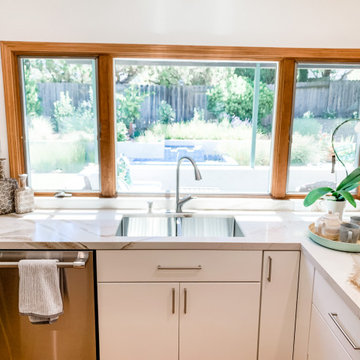
This modern stunning open concept kitchen was everything our clients dreamed of and more including the statement made by the beautiful quartz backsplash. We took their small tight cluttered space and gave them a chefs kitchen with open walls and cleared counter top space. Smart and thoughtful storage was key in designing this kitchen for the needs of our client. The Fieldstone Cabinetry in a slab Tempe Simply White Cabinet includes pantry storage, corner solutions, pull out storage and thoughtful organization. The beautiful Cambria Quartz Brittanica Gold counter tops flow up the back range wall, making a stunning statement in the kitchen. Floating corner shelves give a decorative accent as well as easy access storage for everyday used items. This modern kitchen is loved by our clients and hopefully loved by you and sparks some inspiration for your kitchen remodel.
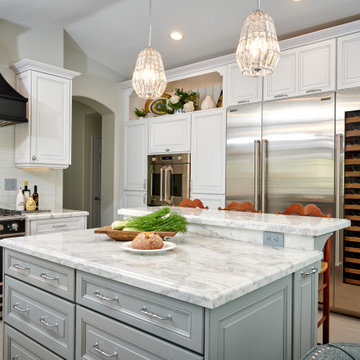
The owner of this home wished to transform this builder basic home to a European treasure. Having traveled the world, moved from San Francisco and now living in wine country she knew that she wanted to celebrate The charm of France complete with an French range, luxury refrigerator and wine cooler. The design process was a collaboration with the home owner, designer and contractor.
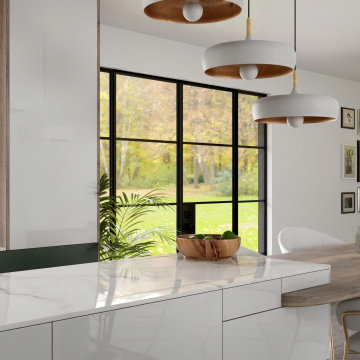
This west coast home renovation turned a dull, drab and dated home into a calming, warm and inviting sanctuary.
Foto di una cucina contemporanea di medie dimensioni con lavello sottopiano, ante lisce, ante bianche, top in quarzo composito, paraspruzzi bianco, paraspruzzi in quarzo composito, elettrodomestici da incasso, parquet scuro, pavimento marrone e top giallo
Foto di una cucina contemporanea di medie dimensioni con lavello sottopiano, ante lisce, ante bianche, top in quarzo composito, paraspruzzi bianco, paraspruzzi in quarzo composito, elettrodomestici da incasso, parquet scuro, pavimento marrone e top giallo
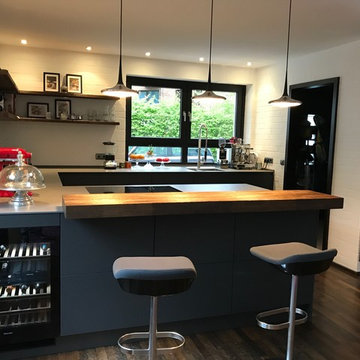
kitchen art by Nosthoff-Horstmann
LEiCHT Küche, Modell Bondi in carbongrau mit supermatter Lackierung.
Anti-Fingerprint Oberfläche. Offene Wohnküche im industrial Design. Miele Geräte und Berbel Moveline Dunstabzugshaube. Barplatte und Regalböden in Alteiche Barrique. Mit Weinklimaschrank zum Wohnraum hin.
Arbeitsplatte in Keramik 12 mm stark.
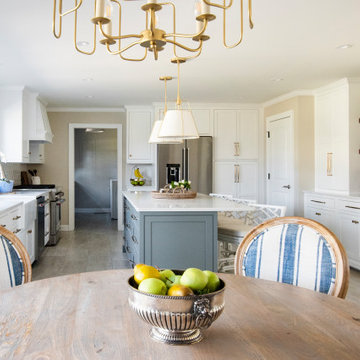
Immagine di una grande cucina chic con lavello stile country, ante a filo, ante bianche, top in quarzo composito, paraspruzzi bianco, paraspruzzi con piastrelle in ceramica, elettrodomestici in acciaio inossidabile, pavimento in gres porcellanato, pavimento beige e top giallo
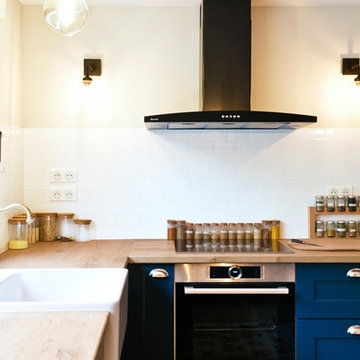
Marc Ancelle
Idee per una cucina tradizionale di medie dimensioni con lavello da incasso, top in legno, paraspruzzi bianco, paraspruzzi in gres porcellanato, elettrodomestici in acciaio inossidabile, pavimento in cementine, nessuna isola, pavimento grigio e top giallo
Idee per una cucina tradizionale di medie dimensioni con lavello da incasso, top in legno, paraspruzzi bianco, paraspruzzi in gres porcellanato, elettrodomestici in acciaio inossidabile, pavimento in cementine, nessuna isola, pavimento grigio e top giallo
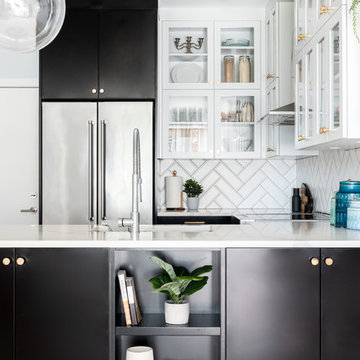
Black and white classic transitional kitchen with pops of polished brass hardware. Beautiful glass uppers, quartz counters and white beveled herringbone tile backsplash. Kitchen Aid appliances.
Photos: Dasha Armstrong
Cabinetry: Cabico Cabinetry
Designer: Heather Stewart
Cucine ad U con top giallo - Foto e idee per arredare
4