Cucine ad U con top bianco - Foto e idee per arredare
Filtra anche per:
Budget
Ordina per:Popolari oggi
101 - 120 di 77.300 foto
1 di 3

Small kitchen with open shelving.
Idee per una piccola cucina ad U design chiusa con lavello sottopiano, ante lisce, ante in legno scuro, top in quarzo composito, paraspruzzi verde, elettrodomestici in acciaio inossidabile, pavimento in legno massello medio, nessuna isola, pavimento marrone e top bianco
Idee per una piccola cucina ad U design chiusa con lavello sottopiano, ante lisce, ante in legno scuro, top in quarzo composito, paraspruzzi verde, elettrodomestici in acciaio inossidabile, pavimento in legno massello medio, nessuna isola, pavimento marrone e top bianco

Immagine di una cucina nordica di medie dimensioni con lavello sottopiano, ante in stile shaker, ante in legno chiaro, top in quarzo composito, paraspruzzi bianco, paraspruzzi con piastrelle in ceramica, elettrodomestici in acciaio inossidabile, parquet chiaro, pavimento marrone e top bianco

The functionality of this spacious kitchen is a far cry from its humble beginnings as a lackluster 9 x 12 foot stretch. The exterior wall was blown out to allow for a 10 ft addition. The daring slab of Calacatta Vagli marble with intrepid British racing green veining was the inspiration for the expansion. Spanish Revival pendants reclaimed from a local restaurant, long forgotten, are a pinnacle feature over the island. Reclaimed wood drawers, juxtaposed with custom glass cupboards add gobs of storage. Cabinets are painted the same luxe green hue and the warmth of butcher block counters create a hard working bar area begging for character-worn use. The perimeter of the kitchen features soapstone counters and that nicely balance the whisper of mushroom-colored custom cabinets. Hand-made 4x4 zellige tiles, hung in a running bond pattern, pay sweet homage to the 1950’s era of the home. A large window flanked by antique brass sconces adds bonus natural light over the sink. Textural, centuries-old barn wood surrounding the range hood adds a cozy surprise element. Matte white appliances with brushed bronze and copper hardware tie in the mixed metals throughout the kitchen helping meld the overall dramatic design.
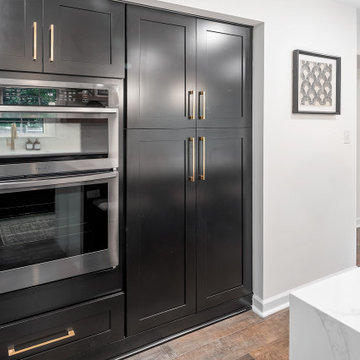
Designed by Sheryl Manning of Reico Kitchen & Bath in Charlotte, NC in collaboration with Home Care & Remodeling, this multi-room design includes a kitchen, pantry and laundry room. The kitchen and pantry feature the Merillat Masterpiece Turner door style in the finishes Onyx and Barley. The laundry room features Merillat Basics Collins in a Cotton finish with Bally Butcher Block maple tops. Reico provided the design, cabinets and butcher block for this project.
“This remodel of a 1979 home was challenging but fun! The homeowner had a very clear idea of what they wanted, and chose a modern transitional look with a Parisian influence, utilizing the Onyx finish with Brushed Gold hardware, and natural wood floating shelves, finished in a light brown Barley stain,” said Sheryl.
“We utilized every space, opening up a large closet for the oven and pantry cabinet and a small closet to form an art/display niche. The laundry room was not functional, with just a small wall for the washer-dryer. We placed wall cabinets above, pulling them forward 6" for ease of access. We added a working pantry and counter space for small appliances with butcher-block tops.”
“What a fun remodel, functional and beautiful, and a pleasure to work with a client with a good eye for design!”
“Sheryl from Reico was easy to work with and responsive as we worked through the design process!” said the client. “We were able to achieve the French modern traditional style I dreamed of while also maximizing the space. The contrast of the black cabinets, quartz countertops and gold hardware made the kitchen modern, welcoming and a true statement piece in the home! What I love the most is the dramatic waterfall island! A close second favorite is how functional the storage is.”
“Sheryl was fantastic at placing the optimal storage solutions in each area. We are thrilled with how this dream kitchen became a reality and made our house feel like a home.”
Photos courtesy of Six Cents Media LLC.
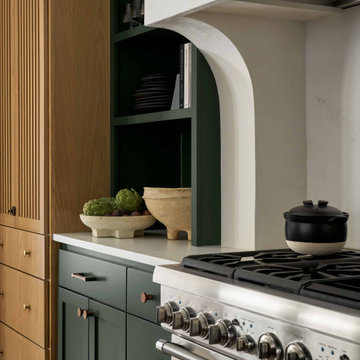
- Accent colors /cabinet finishes: Sherwin Williams Laurel woods kitchen cabinets, Deep River, Benjamin Moore for the primary bath built in and trim.
Esempio di una grande cucina minimalista con ante in stile shaker, ante verdi, elettrodomestici in acciaio inossidabile, pavimento in legno massello medio, paraspruzzi bianco e top bianco
Esempio di una grande cucina minimalista con ante in stile shaker, ante verdi, elettrodomestici in acciaio inossidabile, pavimento in legno massello medio, paraspruzzi bianco e top bianco
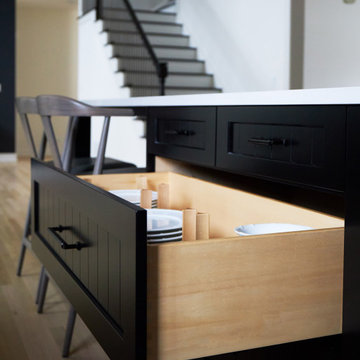
Foto di una grande cucina chic con lavello sottopiano, ante con riquadro incassato, ante bianche, top in quarzo composito, paraspruzzi bianco, paraspruzzi con piastrelle in ceramica, elettrodomestici da incasso, pavimento in legno massello medio, pavimento marrone, top bianco e travi a vista
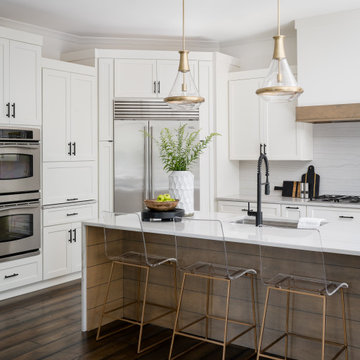
Our studio reimagined this kitchen to make it suitable for entertaining family and friends. We altered the layout to an open-concept floor plan and changed the yellowish paint to a beautiful white, creating a bright, airy vibe. The elegant dark wood floors were retained, and complementary design elements were added to make the flooring pop. The stunning countertops perform a dual function as backsplash tiles, creating a harmonious ambiance in the space. We added gorgeous chairs and stylish pendants with a gold finish that adds a glamorous touch.
We carved a beautiful home bar in the space with open concept shelving and charcoal black lower cabinets for storage. The star feature in this area is the backsplash tile in geometric patterns, which add a sophisticated, luxe element.
---Project completed by Wendy Langston's Everything Home interior design firm, which serves Carmel, Zionsville, Fishers, Westfield, Noblesville, and Indianapolis.
For more about Everything Home, see here: https://everythinghomedesigns.com/

Wynnbrooke Cabinetry kitchen featuring White Oak "Cascade" door and "Sand" stain and "Linen" painted island. MSI "Carrara Breve" quartz, COREtec "Blended Caraway" vinyl plank floors, Quorum black kitchen lighting, and Stainless Steel KitchenAid appliances also featured.
New home built in Kewanee, Illinois with cabinetry, counters, appliances, lighting, flooring, and tile by Village Home Stores for Hazelwood Homes of the Quad Cities.

Esempio di una grande cucina stile marinaro con lavello stile country, ante in stile shaker, ante bianche, top in quarzite, paraspruzzi grigio, paraspruzzi con piastrelle in ceramica, elettrodomestici in acciaio inossidabile, pavimento in legno massello medio, pavimento beige, top bianco e soffitto a volta

• Full Kitchen Renovation
• General Contractor - Area Construction
• Custom casework - Natural American Walnut Veneer
• Decorative Accessory Styling
• Cooktop - Wolf
• Exhaust Hood - Zephyr
• Dishwasher - Miele
• Refridgerator - Sub-zero
• Ovens - Miele
• Coffee System - Miele
• Backsplash tile - Heath Tile
• Countertop - Diresco
• Custom under-mount sink - Berlin
• Pull-down + Filtration Faucets - Waterstone
• Decorative Hardware - Sugatsune
• Terrazzo floor tile - Waterworks
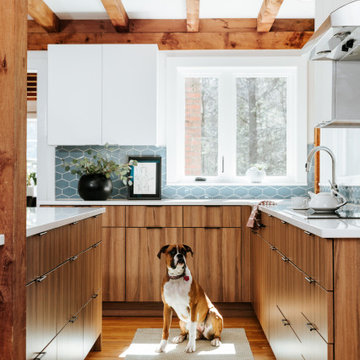
Photography by Courtney Elizabeth Media
Foto di una cucina minimalista di medie dimensioni con lavello sottopiano, ante lisce, top in quarzo composito, paraspruzzi blu, paraspruzzi con piastrelle in ceramica, elettrodomestici da incasso e top bianco
Foto di una cucina minimalista di medie dimensioni con lavello sottopiano, ante lisce, top in quarzo composito, paraspruzzi blu, paraspruzzi con piastrelle in ceramica, elettrodomestici da incasso e top bianco

Foto di una cucina eclettica di medie dimensioni con lavello integrato, ante lisce, ante verdi, top in quarzite, paraspruzzi con piastrelle di cemento, elettrodomestici da incasso, parquet chiaro, pavimento beige e top bianco

Natural walnut cabinetry, quartzite stone countertops and backsplash and a large picture window all make this mid-century modern kitchen a celebration of nature.

Foto di una grande cucina classica con lavello stile country, ante in stile shaker, ante verdi, top in quarzo composito, paraspruzzi bianco, paraspruzzi in marmo, elettrodomestici in acciaio inossidabile, parquet chiaro, pavimento beige e top bianco

Foto di una grande cucina tradizionale con lavello da incasso, ante con riquadro incassato, ante bianche, top in marmo, paraspruzzi bianco, paraspruzzi con piastrelle in ceramica, elettrodomestici bianchi, parquet chiaro, pavimento beige, top bianco e soffitto a cassettoni

Transitioning to a range top created an opportunity to store pots and pans directly below.
Idee per una piccola cucina moderna con lavello a doppia vasca, ante con riquadro incassato, ante verdi, top in quarzo composito, paraspruzzi bianco, paraspruzzi con piastrelle in ceramica, elettrodomestici in acciaio inossidabile, parquet chiaro, nessuna isola, pavimento marrone e top bianco
Idee per una piccola cucina moderna con lavello a doppia vasca, ante con riquadro incassato, ante verdi, top in quarzo composito, paraspruzzi bianco, paraspruzzi con piastrelle in ceramica, elettrodomestici in acciaio inossidabile, parquet chiaro, nessuna isola, pavimento marrone e top bianco

The design reflects the homeowners talents, style and creativity. We enhanced the design with beautiful, custom blue cabinets with gold hardware. Outstanding features such as the decorative hood, and an eye catching, handmade tile mural creates a focal point that ups the vintage vibe.

Beside the refrigerator, we tucked in some open shelves to provide a coffee station for easy access during busy mornings.
Esempio di una cucina moderna con ante lisce, paraspruzzi bianco, paraspruzzi con piastrelle a mosaico, elettrodomestici in acciaio inossidabile, penisola e top bianco
Esempio di una cucina moderna con ante lisce, paraspruzzi bianco, paraspruzzi con piastrelle a mosaico, elettrodomestici in acciaio inossidabile, penisola e top bianco

Modern transitional white kitchen West Orange, NJ
A sleek design primarily focus in white cabinetry, gets balance with the Mahogany wood island, modern carved details, stainless steel appliances and interiors in Walnut to create a beautiful composition of materials and textures, drawing more attention to certain fixtures and elements which stand out through the use of white marble for countertops and flooring,

Foto di una cucina classica con lavello sottopiano, ante in stile shaker, ante blu, top in quarzo composito, paraspruzzi grigio, elettrodomestici in acciaio inossidabile, pavimento in legno massello medio, penisola, pavimento marrone e top bianco
Cucine ad U con top bianco - Foto e idee per arredare
6