Cucine ad U con pavimento in mattoni - Foto e idee per arredare
Filtra anche per:
Budget
Ordina per:Popolari oggi
181 - 200 di 650 foto
1 di 3
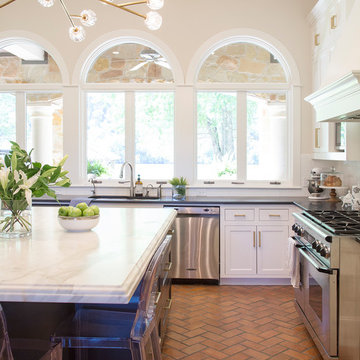
The kitchen enjoys views out to Lake Austin - but the kitchen is lovely enough on its own! Cabinets in Sherwin Williams "Greek Villa" and "Iron Ore", walls in "Neutral Ground".
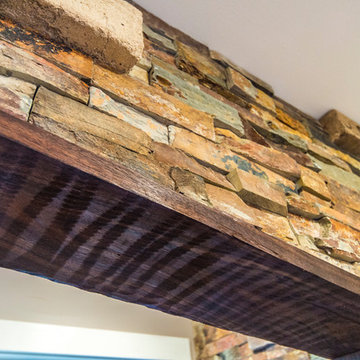
Stacked stone veneer arch is accented with bricks from all over the world, some hundreds of years old.
Custom copper range hood sits above hexagonal, oversized subway tile backsplash with metallic mosaic tile surround.
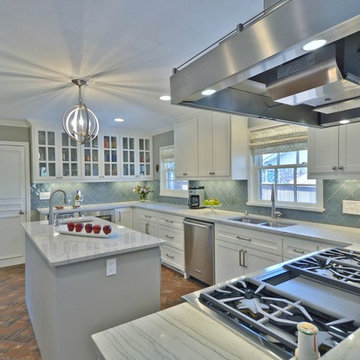
Immagine di una cucina classica di medie dimensioni con lavello sottopiano, ante in stile shaker, ante bianche, top in quarzite, paraspruzzi blu, paraspruzzi con piastrelle di vetro, elettrodomestici in acciaio inossidabile e pavimento in mattoni
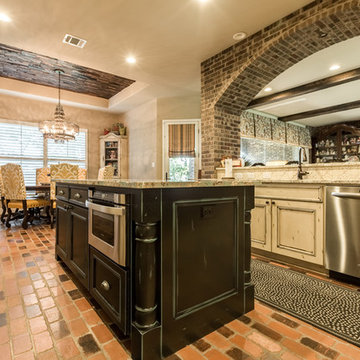
Immagine di una cucina classica con ante a filo, ante bianche, top in granito, paraspruzzi bianco, paraspruzzi con piastrelle a mosaico, elettrodomestici in acciaio inossidabile e pavimento in mattoni
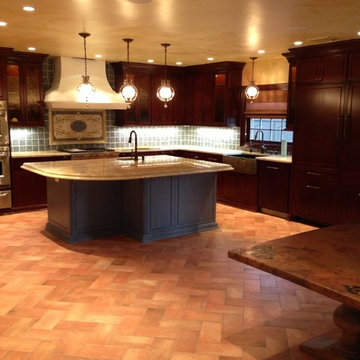
Immagine di un'ampia cucina tradizionale con lavello sottopiano, ante con bugna sagomata, ante in legno bruno, top in marmo, paraspruzzi blu, paraspruzzi in gres porcellanato, elettrodomestici da incasso e pavimento in mattoni
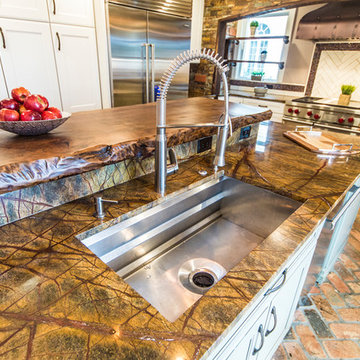
.
Esempio di una piccola cucina country con lavello sottopiano, ante con bugna sagomata, ante bianche, top in granito, paraspruzzi bianco, paraspruzzi con piastrelle diamantate, elettrodomestici in acciaio inossidabile e pavimento in mattoni
Esempio di una piccola cucina country con lavello sottopiano, ante con bugna sagomata, ante bianche, top in granito, paraspruzzi bianco, paraspruzzi con piastrelle diamantate, elettrodomestici in acciaio inossidabile e pavimento in mattoni
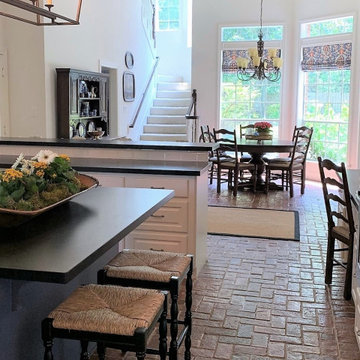
A facelift in the kitchen included changing out the counter tops, a new backsplash and painting the whole kitchen, including an accent blue island. English country charm and character was preserved with the brick floor. Rush seats on the counter stools add more English charm.
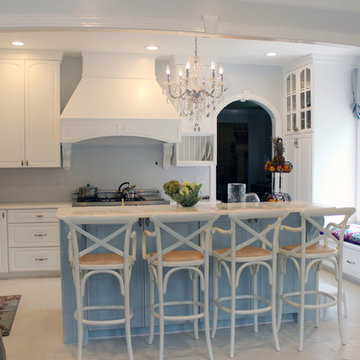
Sarah Afflerbach
Ispirazione per una cucina stile shabby di medie dimensioni con lavello a doppia vasca, ante con bugna sagomata, ante bianche, top in quarzite, paraspruzzi bianco, paraspruzzi con piastrelle di vetro, elettrodomestici in acciaio inossidabile e pavimento in mattoni
Ispirazione per una cucina stile shabby di medie dimensioni con lavello a doppia vasca, ante con bugna sagomata, ante bianche, top in quarzite, paraspruzzi bianco, paraspruzzi con piastrelle di vetro, elettrodomestici in acciaio inossidabile e pavimento in mattoni
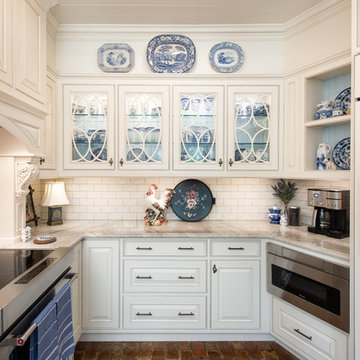
Immagine di una piccola cucina ad U tradizionale chiusa con lavello stile country, ante a filo, ante bianche, top in granito, paraspruzzi bianco, paraspruzzi con piastrelle in ceramica, elettrodomestici in acciaio inossidabile, pavimento in mattoni, pavimento rosso e top bianco

Esempio di una grande cucina chic con lavello da incasso, ante lisce, ante in legno chiaro, top piastrellato, paraspruzzi beige, paraspruzzi in gres porcellanato, elettrodomestici in acciaio inossidabile, pavimento in mattoni, pavimento rosso e top bianco
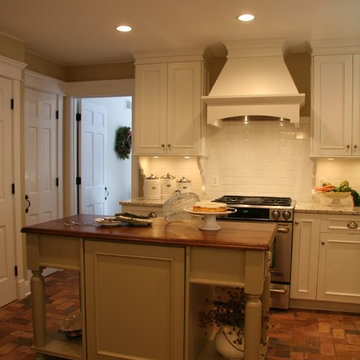
Located on a partially wooded lot in Elburn, Illinois, this home needed an eye-catching interior redo to match the unique period exterior. The residence was originally designed by Bow House, a company that reproduces the look of 300-year old bow roof Cape-Cod style homes. Since typical kitchens in old Cape Cod-style homes tend to run a bit small- or as some would like to say, cozy – this kitchen was in need of plenty of efficient storage to house a modern day family of three.
Advance Design Studio, Ltd. was able to evaluate the kitchen’s adjacent spaces and determine that there were several walls that could be relocated to allow for more usable space in the kitchen. The refrigerator was moved to the newly excavated space and incorporated into a handsome dinette, an intimate banquette, and a new coffee bar area. This allowed for more countertop and prep space in the primary area of the kitchen. It now became possible to incorporate a ball and claw foot tub and a larger vanity in the elegant new full bath that was once just an adjacent guest powder room.
Reclaimed vintage Chicago brick paver flooring was carefully installed in a herringbone pattern to give the space a truly unique touch and feel. And to top off this revamped redo, a handsome custom green-toned island with a distressed black walnut counter top graces the center of the room, the perfect final touch in this charming little kitchen.
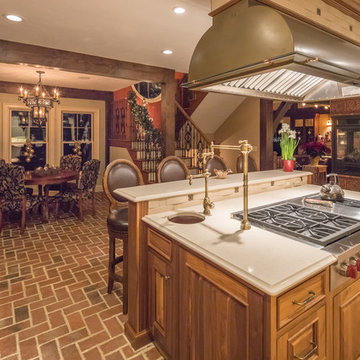
Kitchen Island looking toward breakfast nook and stairs.
Immagine di un'ampia cucina boho chic con ante con bugna sagomata, ante in legno scuro, top in quarzo composito e pavimento in mattoni
Immagine di un'ampia cucina boho chic con ante con bugna sagomata, ante in legno scuro, top in quarzo composito e pavimento in mattoni
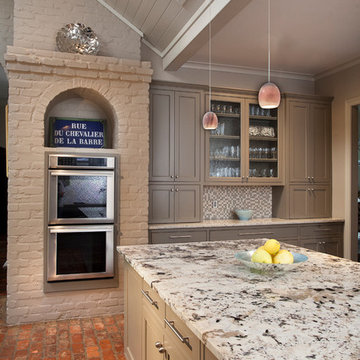
Chad Chenier Photography
Idee per una grande cucina tradizionale chiusa con ante con riquadro incassato, ante grigie, top in granito, paraspruzzi grigio, elettrodomestici in acciaio inossidabile e pavimento in mattoni
Idee per una grande cucina tradizionale chiusa con ante con riquadro incassato, ante grigie, top in granito, paraspruzzi grigio, elettrodomestici in acciaio inossidabile e pavimento in mattoni
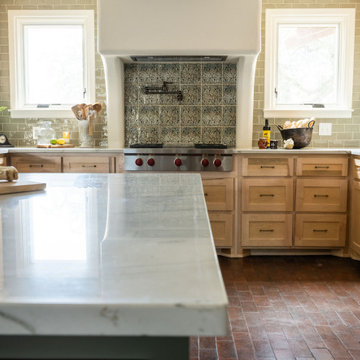
An expansive chef's kitchen features top of the line stainless steel appliances, a custom vent hood, two islands, brick flooring, ample storage, and natural light
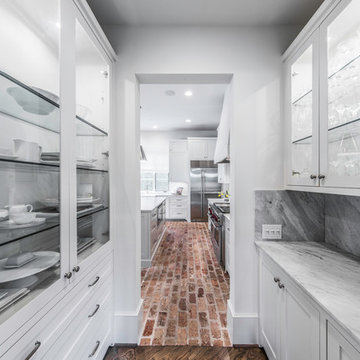
Esempio di una grande cucina mediterranea con lavello a doppia vasca, ante con bugna sagomata, ante bianche, top in marmo, paraspruzzi bianco, paraspruzzi in marmo, elettrodomestici in acciaio inossidabile, pavimento in mattoni e pavimento bianco
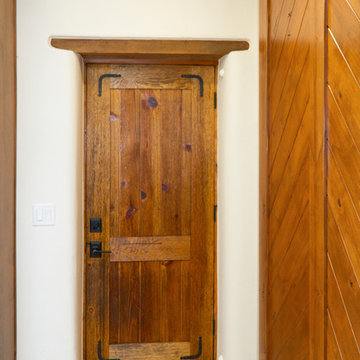
Photography by Jeffery Volker
Immagine di una grande cucina american style con lavello sottopiano, ante in stile shaker, ante in legno scuro, top in quarzo composito, paraspruzzi bianco, paraspruzzi con piastrelle in terracotta, elettrodomestici in acciaio inossidabile, pavimento in mattoni, pavimento marrone e top bianco
Immagine di una grande cucina american style con lavello sottopiano, ante in stile shaker, ante in legno scuro, top in quarzo composito, paraspruzzi bianco, paraspruzzi con piastrelle in terracotta, elettrodomestici in acciaio inossidabile, pavimento in mattoni, pavimento marrone e top bianco
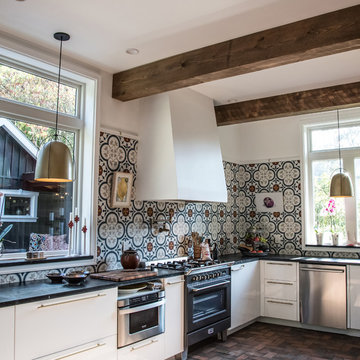
Corner view of kitchen, cement tiles, soapstone counter tops, potfiller, plaster hood
Ytk Photography
Foto di una cucina country di medie dimensioni con lavello sottopiano, ante lisce, ante bianche, top in saponaria, paraspruzzi multicolore, paraspruzzi con piastrelle di cemento, elettrodomestici in acciaio inossidabile, pavimento in mattoni, nessuna isola e pavimento rosso
Foto di una cucina country di medie dimensioni con lavello sottopiano, ante lisce, ante bianche, top in saponaria, paraspruzzi multicolore, paraspruzzi con piastrelle di cemento, elettrodomestici in acciaio inossidabile, pavimento in mattoni, nessuna isola e pavimento rosso
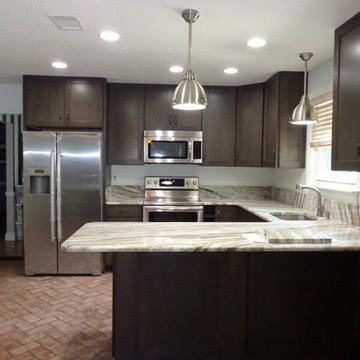
Marsh Summerfield 2 Graphite Finish Cabinets Brown Fantasy Granite. Designed by Dashielle
Ispirazione per una piccola cucina classica con lavello sottopiano, ante in stile shaker, top in granito, paraspruzzi marrone, paraspruzzi con piastrelle in pietra, elettrodomestici in acciaio inossidabile, pavimento in mattoni, penisola, pavimento rosso e ante marroni
Ispirazione per una piccola cucina classica con lavello sottopiano, ante in stile shaker, top in granito, paraspruzzi marrone, paraspruzzi con piastrelle in pietra, elettrodomestici in acciaio inossidabile, pavimento in mattoni, penisola, pavimento rosso e ante marroni
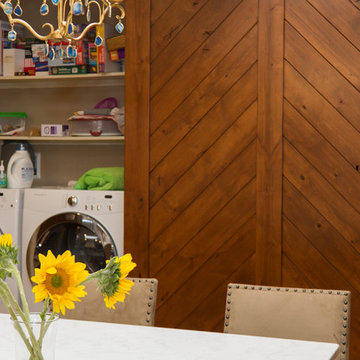
Photography by Jeffery Volker
Idee per una grande cucina stile americano con lavello sottopiano, ante in stile shaker, ante in legno scuro, top in quarzo composito, paraspruzzi bianco, paraspruzzi con piastrelle in terracotta, elettrodomestici in acciaio inossidabile, pavimento in mattoni, pavimento marrone e top bianco
Idee per una grande cucina stile americano con lavello sottopiano, ante in stile shaker, ante in legno scuro, top in quarzo composito, paraspruzzi bianco, paraspruzzi con piastrelle in terracotta, elettrodomestici in acciaio inossidabile, pavimento in mattoni, pavimento marrone e top bianco
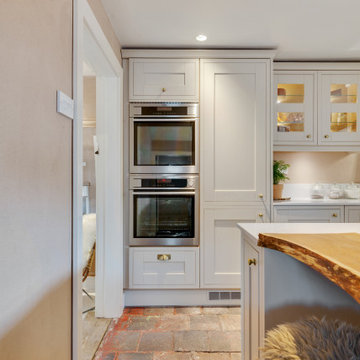
Inspired by the sunset on a nearby hill, this kitchen subtly emits a cheerful and harmonious glow of colour. Many levels of lighting aid tasks and ambience. The authentic timber cabinetry links well with the heritage yet brings the interior into the current era. Live edge timber shelving and a rusty pendant shade add depth and a rustic nature. This all ties well with the property's simple sturdy natural form. Clients benefit from a cooking zone separate from the casual seating, plenty of work-surface space and practical finishes for a real working kitchen. This project was successful in gaining heritage consent to move the boiler and add a doorway.
Cucine ad U con pavimento in mattoni - Foto e idee per arredare
10