Cucine ad U con paraspruzzi verde - Foto e idee per arredare
Filtra anche per:
Budget
Ordina per:Popolari oggi
101 - 120 di 8.405 foto
1 di 3

View to great room from kitchen, looking out to Saratoga Passage and Whidbey Island. Photography by Stephen Brousseau.
Idee per una cucina moderna di medie dimensioni con ante lisce, ante marroni, top in granito, paraspruzzi verde, paraspruzzi in lastra di pietra, elettrodomestici in acciaio inossidabile, pavimento in gres porcellanato, nessuna isola, pavimento grigio e top verde
Idee per una cucina moderna di medie dimensioni con ante lisce, ante marroni, top in granito, paraspruzzi verde, paraspruzzi in lastra di pietra, elettrodomestici in acciaio inossidabile, pavimento in gres porcellanato, nessuna isola, pavimento grigio e top verde
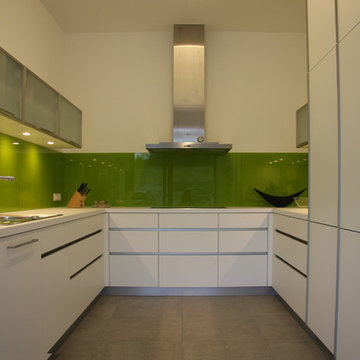
Dominierendes Gestaltungselement ist die horizontale Gliederung der Front durch die Griffprofile.
Eine rückseitig grün lackierte Glasscheibe, dient als Spritzschutz und farbiger Akzent.
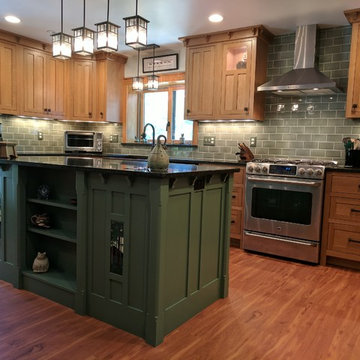
Esempio di una grande cucina stile americano con lavello stile country, ante in stile shaker, ante in legno scuro, top in superficie solida, paraspruzzi verde, paraspruzzi con piastrelle diamantate, elettrodomestici in acciaio inossidabile, pavimento in legno massello medio, pavimento marrone e top nero
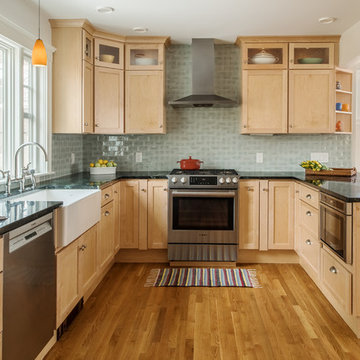
Robert Umenhofer Photography
Foto di una cucina ad U chic con lavello stile country, ante in stile shaker, ante in legno chiaro, paraspruzzi verde, elettrodomestici in acciaio inossidabile, pavimento in legno massello medio, top nero e top in saponaria
Foto di una cucina ad U chic con lavello stile country, ante in stile shaker, ante in legno chiaro, paraspruzzi verde, elettrodomestici in acciaio inossidabile, pavimento in legno massello medio, top nero e top in saponaria
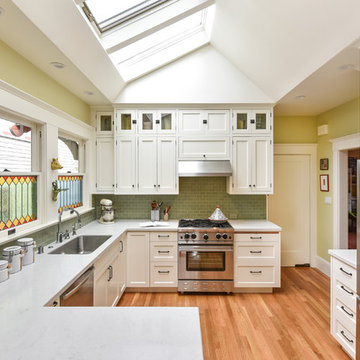
Skylight provides extra light on cloudy day. Very bright kitchen with painted white cabinets. Preserved and repaired the original stained glass windows.

This kitchen features updated appliances, fixtures, and completely new finishes. We eliminated the uppers at the peninsula to open the kitchen to the eat-in nook as well as to let light in from the bay window area
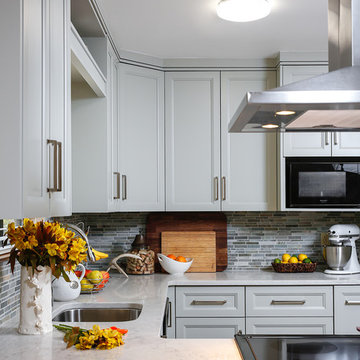
Ispirazione per una piccola cucina stile rurale con lavello sottopiano, ante con bugna sagomata, ante verdi, top in quarzo composito, paraspruzzi verde, paraspruzzi con piastrelle in pietra, elettrodomestici neri, pavimento con piastrelle in ceramica e penisola
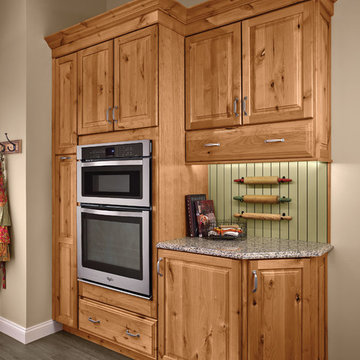
A baking station creates a dedicated area in the kitchen for sifting, mixing, rolling and cutting. It keeps all of your supplies close at hand and prevents the cookie- or cake-making from intruding on the rest of the kitchen activity. With all of the mixing bowls, egg shells and flour spills in one place, cleanup is quick and easy.

Custom soapstone sink, backsplash and integral drainboard. A birch shelf with concealed LED lighting floats above the sink. Marble pastry slab laps over the edge of the sink apron.
Photo by Carl Solander
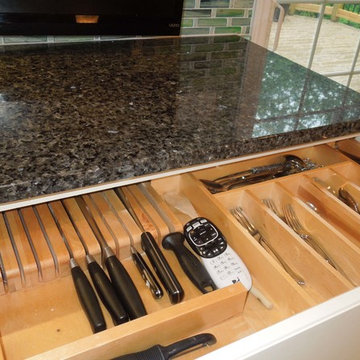
Knives are nestled next to cutlery in this wide drawer to the right of the sink; convenient to the dining table and island snack stools.
Delicious Kitchens & Interiors, LLC

A close up view of the custom copper farmhouse sink as well as the reclaimed wood in the herringbone pattern located on the smaller of the two kitchen islands. Here you can see the oak custom-made cabinets in the background as well as the back-painted glass backsplash.
The copper sink and iron countertop face was hand crafted by a local metal artist. Stillwater Woodworking crafted the custom cabinets and island, which was made with wood tile from E & S Tile applied in a herringbone pattern. Thanks to Idaho Granite Works for finishing it off with beautiful Silestone quartz.
Photography by Marie-Dominique Verdier
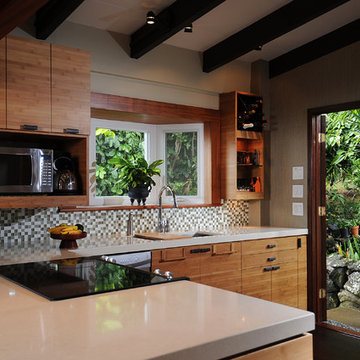
By removing part of the kitchen wall, the dark kitchen is transformed into a bright calm kitchen that flows with the living and dining areas.
{Photo Credit: Andy Mattheson}
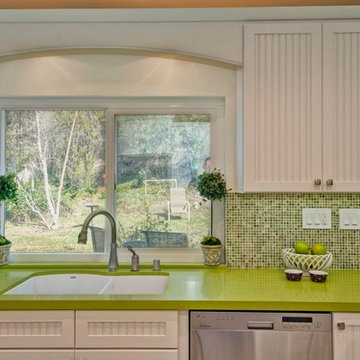
San Diego kitchen remodel to update a 1980's Rancho Penasquitos home using bright white painted cabinets and fresh green quartz countertops. The brilliance of the glass mosaic backsplash pulls all of the elements together in this contemporary kitchen.
Remodeled by: Miramar Kitchen & Bath, Desgined by: Deborah Wand, AKBD, CID, ASID
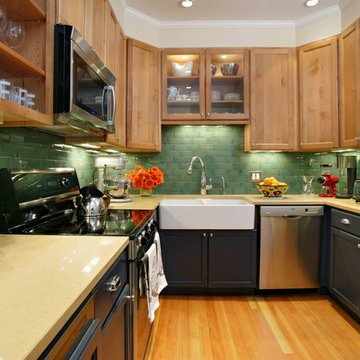
Kati Curtis Design opened up what was once a cramped Kitchen by moving a powder room to another area of the home. Custom cabinetry, new finishes and appliances give it an historic but updated feel the client wanted.

Kitchen refurbishment
Photo by Henry Cabala
Ispirazione per una piccola cucina chic con lavello sottopiano, ante in stile shaker, ante in legno scuro, top in granito, paraspruzzi verde, paraspruzzi in lastra di pietra, elettrodomestici in acciaio inossidabile, pavimento in pietra calcarea, pavimento multicolore e top verde
Ispirazione per una piccola cucina chic con lavello sottopiano, ante in stile shaker, ante in legno scuro, top in granito, paraspruzzi verde, paraspruzzi in lastra di pietra, elettrodomestici in acciaio inossidabile, pavimento in pietra calcarea, pavimento multicolore e top verde

Forget just one room with a view—Lochley has almost an entire house dedicated to capturing nature’s best views and vistas. Make the most of a waterside or lakefront lot in this economical yet elegant floor plan, which was tailored to fit a narrow lot and has more than 1,600 square feet of main floor living space as well as almost as much on its upper and lower levels. A dovecote over the garage, multiple peaks and interesting roof lines greet guests at the street side, where a pergola over the front door provides a warm welcome and fitting intro to the interesting design. Other exterior features include trusses and transoms over multiple windows, siding, shutters and stone accents throughout the home’s three stories. The water side includes a lower-level walkout, a lower patio, an upper enclosed porch and walls of windows, all designed to take full advantage of the sun-filled site. The floor plan is all about relaxation – the kitchen includes an oversized island designed for gathering family and friends, a u-shaped butler’s pantry with a convenient second sink, while the nearby great room has built-ins and a central natural fireplace. Distinctive details include decorative wood beams in the living and kitchen areas, a dining area with sloped ceiling and decorative trusses and built-in window seat, and another window seat with built-in storage in the den, perfect for relaxing or using as a home office. A first-floor laundry and space for future elevator make it as convenient as attractive. Upstairs, an additional 1,200 square feet of living space include a master bedroom suite with a sloped 13-foot ceiling with decorative trusses and a corner natural fireplace, a master bath with two sinks and a large walk-in closet with built-in bench near the window. Also included is are two additional bedrooms and access to a third-floor loft, which could functions as a third bedroom if needed. Two more bedrooms with walk-in closets and a bath are found in the 1,300-square foot lower level, which also includes a secondary kitchen with bar, a fitness room overlooking the lake, a recreation/family room with built-in TV and a wine bar perfect for toasting the beautiful view beyond.

Two tier cutlery drawer optimizes space. No air stored here.
Ispirazione per una grande cucina country con lavello integrato, ante in stile shaker, ante in legno chiaro, top in laminato, paraspruzzi verde, paraspruzzi con piastrelle in pietra, elettrodomestici bianchi, pavimento in laminato, pavimento marrone e top multicolore
Ispirazione per una grande cucina country con lavello integrato, ante in stile shaker, ante in legno chiaro, top in laminato, paraspruzzi verde, paraspruzzi con piastrelle in pietra, elettrodomestici bianchi, pavimento in laminato, pavimento marrone e top multicolore

David Brown Photography
Idee per una cucina minimalista di medie dimensioni con lavello a doppia vasca, ante in legno chiaro, top in legno, paraspruzzi verde, paraspruzzi con lastra di vetro, elettrodomestici in acciaio inossidabile, ante lisce, penisola, pavimento beige e top beige
Idee per una cucina minimalista di medie dimensioni con lavello a doppia vasca, ante in legno chiaro, top in legno, paraspruzzi verde, paraspruzzi con lastra di vetro, elettrodomestici in acciaio inossidabile, ante lisce, penisola, pavimento beige e top beige
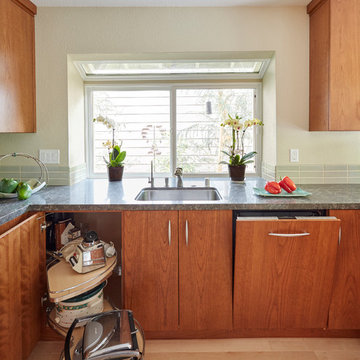
Mike Kaskel
Esempio di una grande cucina moderna con ante lisce, ante in legno scuro, paraspruzzi verde, elettrodomestici in acciaio inossidabile, parquet chiaro, penisola, lavello sottopiano, top in quarzo composito e paraspruzzi con piastrelle in ceramica
Esempio di una grande cucina moderna con ante lisce, ante in legno scuro, paraspruzzi verde, elettrodomestici in acciaio inossidabile, parquet chiaro, penisola, lavello sottopiano, top in quarzo composito e paraspruzzi con piastrelle in ceramica
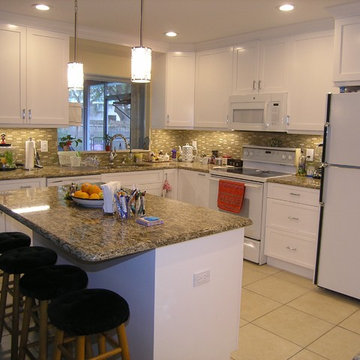
Ispirazione per una cucina classica di medie dimensioni con lavello a doppia vasca, ante in stile shaker, ante bianche, top in granito, paraspruzzi verde, paraspruzzi con piastrelle a listelli, elettrodomestici in acciaio inossidabile e pavimento con piastrelle in ceramica
Cucine ad U con paraspruzzi verde - Foto e idee per arredare
6