Cucine ad U con paraspruzzi rosa - Foto e idee per arredare
Ordina per:Popolari oggi
161 - 180 di 427 foto
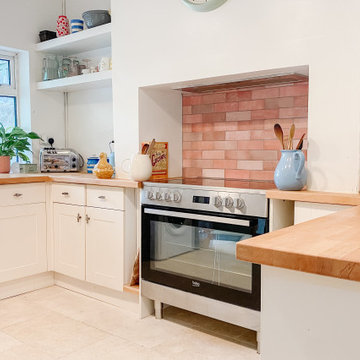
An old mill workers cottage was the setting for this charming, light-filled kitchen renovation. This project was close to our heart as it was our first time using a reclaimed kitchen, which was salvaged from our country kitchen project. The clients decided that they would take on the role of designer and their delightful vision was brought to life by Mark and his team. This project aesthetic was the perfect blend of vintage pieces, clean lines and oodles of light.
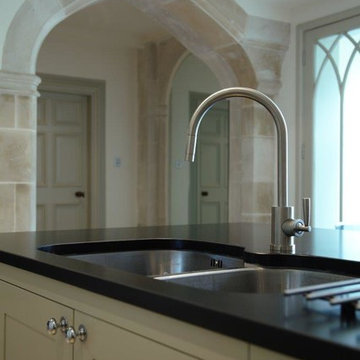
Foto di una cucina chiusa e di medie dimensioni con lavello da incasso, ante in stile shaker, ante beige, top in granito, paraspruzzi rosa, paraspruzzi in lastra di pietra, elettrodomestici in acciaio inossidabile, pavimento in ardesia e pavimento beige
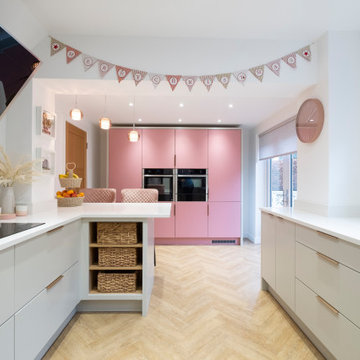
Knocking through between the existing small kitchen and dining room really opened up the space allowing light to flood through. As the new room was quite long and narrow, a small breakfast bar peninsular was incorporated into the design along with a feature tall bank of framed units that help to visually shorten the space and connect both areas. Painting the tall units in Fired Earth Rose Bay gave the owner free range to indulge her love of pink in the glass pink and gold splashback behind the induction hob.
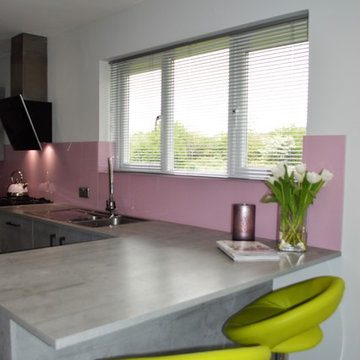
Contemporary styled kitchen in recently refurbished 1960's style bungalow.
Design features textured concrete effect slab style units with matching bespoke laminate worktops, gloss graphite grey tall housings and full height baby pink toughened glass splash backs and window sill.
All appliances with the exception of the cooking appliances are integrated, a wall mounted boiler is also concealed on the far wall.
A breakfast bar with seating adds essential preparation/serving space and separates the kitchen from the dining area.
Matching doors were made to replace the original pantry and airing cupboard doors.
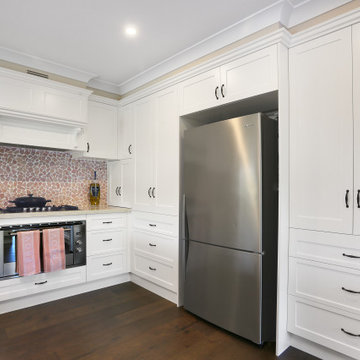
eflecting Provincial charm this light filled kitchen features soft white polyurethane detailed joinery, black accent handles & tapware & engineered stone benchtops. The focal point is created by the textured pink splashback which adds colour to the all white scheme. Banks of under bench drawers offer practical storage & convenience
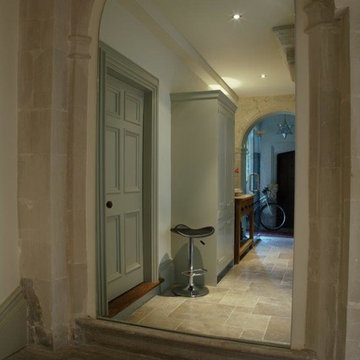
Esempio di una cucina chiusa e di medie dimensioni con lavello da incasso, ante in stile shaker, ante beige, top in granito, paraspruzzi rosa, paraspruzzi in lastra di pietra, elettrodomestici in acciaio inossidabile, pavimento in ardesia e pavimento beige
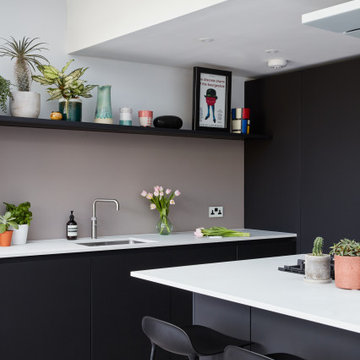
A stylish and contemporary rear and side return kitchen extension in East Dulwich. Modern monochrome handle less kitchen furniture has been combined with warm slated wood veneer panelling, a blush pink back painted full height splashback and stone work surfaces from Caesarstone (Cloudburst Concrete). This design cleverly conceals the door through to the utility room and downstairs cloakroom and features bespoke larder storage, a breakfast bar unit and alcove seating.
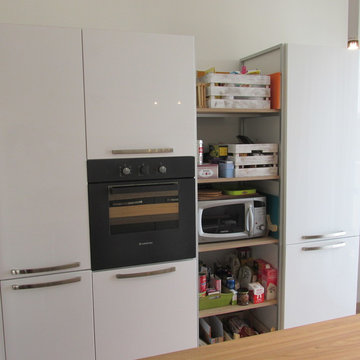
Foto di una cucina design chiusa e di medie dimensioni con ante lisce, ante bianche, top in laminato e paraspruzzi rosa
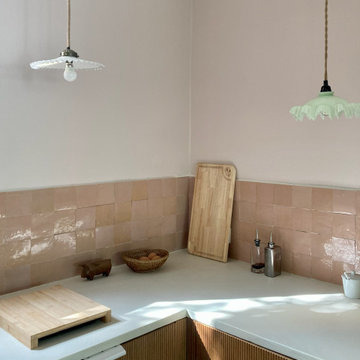
Une belle et grande maison de l’Île Saint Denis, en bord de Seine. Ce qui aura constitué l’un de mes plus gros défis ! Madame aime le pop, le rose, le batik, les 50’s-60’s-70’s, elle est tendre, romantique et tient à quelques références qui ont construit ses souvenirs de maman et d’amoureuse. Monsieur lui, aime le minimalisme, le minéral, l’art déco et les couleurs froides (et le rose aussi quand même!). Tous deux aiment les chats, les plantes, le rock, rire et voyager. Ils sont drôles, accueillants, généreux, (très) patients mais (super) perfectionnistes et parfois difficiles à mettre d’accord ?
Et voilà le résultat : un mix and match de folie, loin de mes codes habituels et du Wabi-sabi pur et dur, mais dans lequel on retrouve l’essence absolue de cette démarche esthétique japonaise : donner leur chance aux objets du passé, respecter les vibrations, les émotions et l’intime conviction, ne pas chercher à copier ou à être « tendance » mais au contraire, ne jamais oublier que nous sommes des êtres uniques qui avons le droit de vivre dans un lieu unique. Que ce lieu est rare et inédit parce que nous l’avons façonné pièce par pièce, objet par objet, motif par motif, accord après accord, à notre image et selon notre cœur. Cette maison de bord de Seine peuplée de trouvailles vintage et d’icônes du design respire la bonne humeur et la complémentarité de ce couple de clients merveilleux qui resteront des amis. Des clients capables de franchir l’Atlantique pour aller chercher des miroirs que je leur ai proposés mais qui, le temps de passer de la conception à la réalisation, sont sold out en France. Des clients capables de passer la journée avec nous sur le chantier, mètre et niveau à la main, pour nous aider à traquer la perfection dans les finitions. Des clients avec qui refaire le monde, dans la quiétude du jardin, un verre à la main, est un pur moment de bonheur. Merci pour votre confiance, votre ténacité et votre ouverture d’esprit. ????
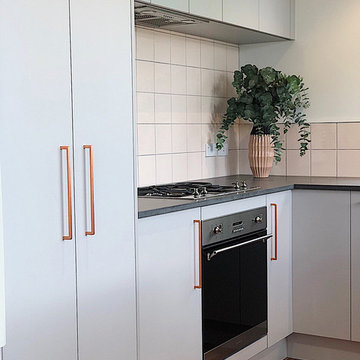
Esempio di una cucina design di medie dimensioni con lavello sottopiano, ante lisce, ante grigie, top in laminato, paraspruzzi rosa, paraspruzzi con piastrelle in ceramica, parquet chiaro, penisola, pavimento beige e top grigio
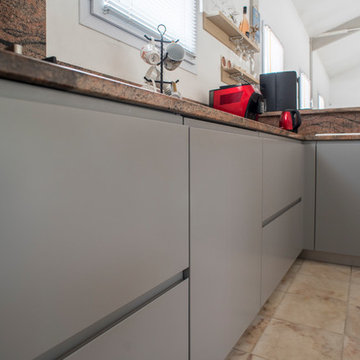
Karine MEDINA
Foto di una cucina moderna di medie dimensioni con lavello sottopiano, ante lisce, ante grigie, top in granito, paraspruzzi rosa, elettrodomestici neri, pavimento in marmo, nessuna isola e pavimento beige
Foto di una cucina moderna di medie dimensioni con lavello sottopiano, ante lisce, ante grigie, top in granito, paraspruzzi rosa, elettrodomestici neri, pavimento in marmo, nessuna isola e pavimento beige
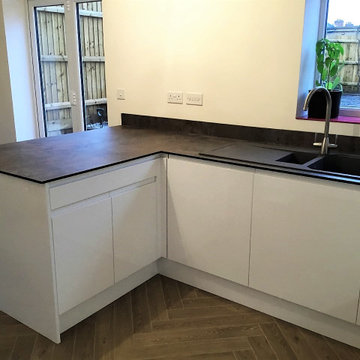
Second Nature Remo kitchen in Gloss White. Slim Edge worktop in Iron Oxide. Franke sink and Eiger tap.
Ispirazione per una cucina minimalista di medie dimensioni con ante lisce, ante bianche, top in laminato, paraspruzzi rosa, paraspruzzi con lastra di vetro, elettrodomestici neri, penisola e top grigio
Ispirazione per una cucina minimalista di medie dimensioni con ante lisce, ante bianche, top in laminato, paraspruzzi rosa, paraspruzzi con lastra di vetro, elettrodomestici neri, penisola e top grigio
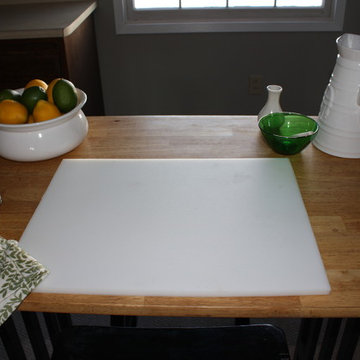
Laura S. Baker
Immagine di una cucina classica chiusa e di medie dimensioni con ante in legno bruno, lavello a doppia vasca, ante con bugna sagomata, top in laminato, paraspruzzi rosa, paraspruzzi in mattoni, elettrodomestici bianchi e pavimento in legno massello medio
Immagine di una cucina classica chiusa e di medie dimensioni con ante in legno bruno, lavello a doppia vasca, ante con bugna sagomata, top in laminato, paraspruzzi rosa, paraspruzzi in mattoni, elettrodomestici bianchi e pavimento in legno massello medio
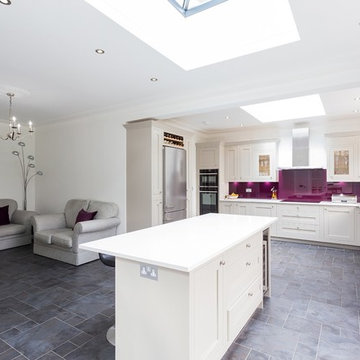
Our traditional Milton IN-Frame painted kitchen has been jazzed up with Aubergine Glass Splashbacks.
Idee per una grande cucina con ante in stile shaker, ante bianche, paraspruzzi rosa e paraspruzzi con lastra di vetro
Idee per una grande cucina con ante in stile shaker, ante bianche, paraspruzzi rosa e paraspruzzi con lastra di vetro
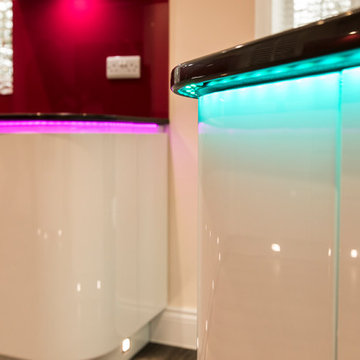
Grant designed a modern gloss kitchen with a vibrant twist for our clients! The clients selected the Mackintosh Integral gloss white units with an integral ‘j pull’ style door, this clean finish was softened with curved end units and a curvy island. The island has a dropped level oak dining table attached, the units being topped with Dekton Kelya compact work surfaces. The porcelain sink is inset into the worktops with a brushed steel mixer tap.
The client selected two Miele ovens with two Warming drawers, a Combi Microwave, Wine Cooler, and an induction hob; the extractor fan being the only exception, supplied by Elica. This clean white kitchen was given a fun pop of colour with Raspberry glass splashbacks and vibrancy at a touch of a button with RGB colour changing under worktop strip lights.
The flooring in this project was also managed by Herbert William, the hard wearing and textured wood effect vinyl tiles are by Moduleo and are the Scarlet Oak finish. This dark wood effect compliments the worktops, contrasting with and allowing the stark white of the units to exist without dominating the design. The soft pink of the walls ties in with the raspberry splashback making this Gloss White kitchen feel warm and homely!
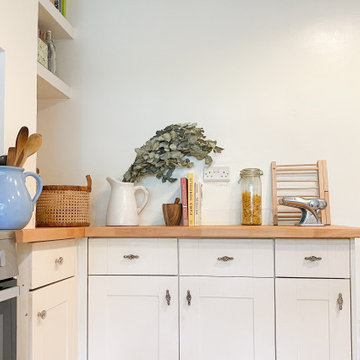
An old mill workers cottage was the setting for this charming, light-filled kitchen renovation. This project was close to our heart as it was our first time using a reclaimed kitchen, which was salvaged from our country kitchen project. The clients decided that they would take on the role of designer and their delightful vision was brought to life by Mark and his team. This project aesthetic was the perfect blend of vintage pieces, clean lines and oodles of light.
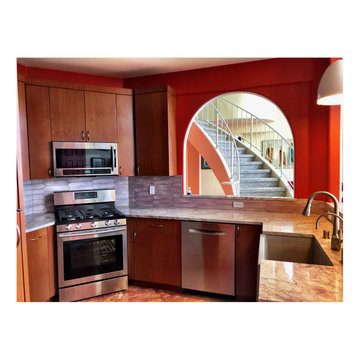
For this remodel, we streamlined work spaces; added height to uppers and lighted access to base cabinets. We removed an archway on the E-side of kitchen to access more upper cabinet storage. Moved the sink away from corner; incorporated cabinet interior lighting for under sink and corner cabinets; and added a tall pantry with side-opening door for his-and-her pantry space to L side of Sub-Zero. Clients say they are able to both prep and cook in this small space; and are delighted with the lighted base cabinets.
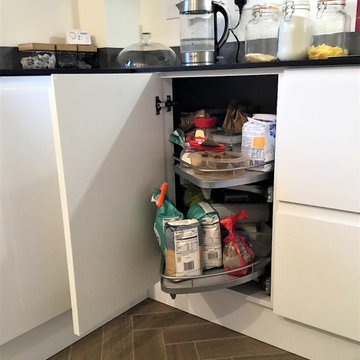
Second Nature Remo kitchen in Gloss White. Slim Edge worktop in Iron Oxide. Kessebohmer corner le mans pull out is perfect for those hard to reach areas.
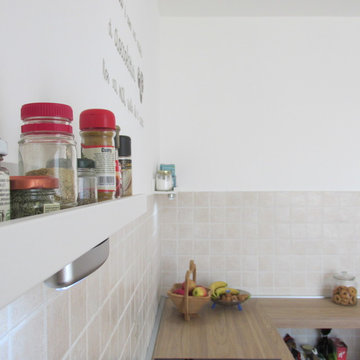
Esempio di una cucina minimal chiusa e di medie dimensioni con ante lisce, ante bianche, top in laminato e paraspruzzi rosa

Immagine di una cucina moderna di medie dimensioni con lavello a doppia vasca, ante lisce, ante in legno scuro, top in laminato, paraspruzzi rosa, paraspruzzi con piastrelle a mosaico, elettrodomestici colorati, pavimento in legno massello medio, penisola e top bianco
Cucine ad U con paraspruzzi rosa - Foto e idee per arredare
9