Cucine ad U con paraspruzzi multicolore - Foto e idee per arredare
Filtra anche per:
Budget
Ordina per:Popolari oggi
81 - 100 di 35.699 foto
1 di 3

photo credit: Dennis Jourdan Photography
Esempio di una grande cucina classica con lavello a doppia vasca, ante con riquadro incassato, ante bianche, top in quarzite, paraspruzzi multicolore, elettrodomestici da incasso, parquet chiaro, pavimento marrone e top multicolore
Esempio di una grande cucina classica con lavello a doppia vasca, ante con riquadro incassato, ante bianche, top in quarzite, paraspruzzi multicolore, elettrodomestici da incasso, parquet chiaro, pavimento marrone e top multicolore

The interior fixture choices--white cabinets, stainless steel appliances, neutral toned backsplashes and a cornflower blue island keep the home grounded while still maintaining a touch of modern elegance. The clients large family will be pleased with the amount of space in both the great room and the refrigerator.
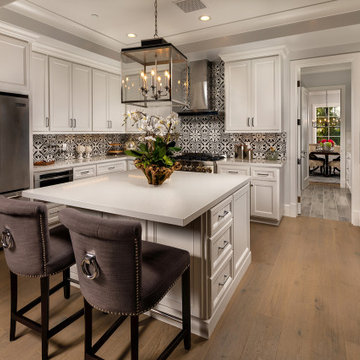
Foto di una cucina chic con lavello stile country, ante con riquadro incassato, ante bianche, paraspruzzi multicolore, elettrodomestici in acciaio inossidabile, pavimento in legno massello medio, pavimento marrone e top bianco
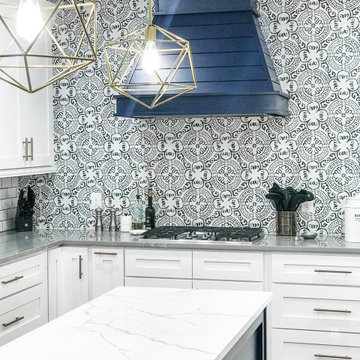
Beautiful farmhouse kitchen with shiplap hood and fun mosaic backsplash. The gold fixtures really pop against the navy hood and backsplash.
Ispirazione per una cucina country di medie dimensioni con lavello stile country, ante in stile shaker, ante bianche, top in quarzo composito, paraspruzzi multicolore, paraspruzzi in gres porcellanato, elettrodomestici in acciaio inossidabile, pavimento in legno massello medio, pavimento marrone e top grigio
Ispirazione per una cucina country di medie dimensioni con lavello stile country, ante in stile shaker, ante bianche, top in quarzo composito, paraspruzzi multicolore, paraspruzzi in gres porcellanato, elettrodomestici in acciaio inossidabile, pavimento in legno massello medio, pavimento marrone e top grigio
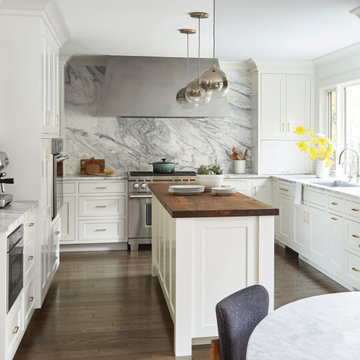
Chelsea door, Slab & Manor Flat drawer fronts, Designer White enamel.
Ispirazione per una cucina country di medie dimensioni con lavello sottopiano, ante in stile shaker, ante bianche, paraspruzzi multicolore, elettrodomestici in acciaio inossidabile, parquet scuro, pavimento marrone e top multicolore
Ispirazione per una cucina country di medie dimensioni con lavello sottopiano, ante in stile shaker, ante bianche, paraspruzzi multicolore, elettrodomestici in acciaio inossidabile, parquet scuro, pavimento marrone e top multicolore
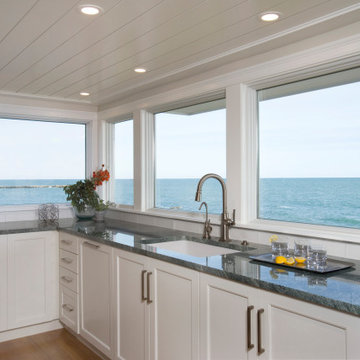
Adding a window wall facing onto the water view open the space
Idee per un'ampia cucina costiera con lavello sottopiano, ante con riquadro incassato, ante bianche, top in quarzite, paraspruzzi multicolore, paraspruzzi con piastrelle di cemento, elettrodomestici da incasso, parquet chiaro e top verde
Idee per un'ampia cucina costiera con lavello sottopiano, ante con riquadro incassato, ante bianche, top in quarzite, paraspruzzi multicolore, paraspruzzi con piastrelle di cemento, elettrodomestici da incasso, parquet chiaro e top verde
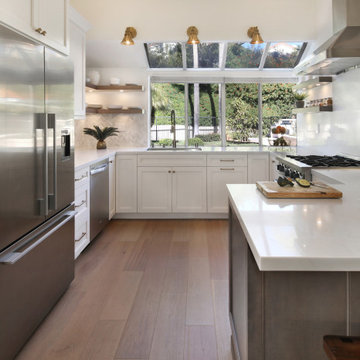
Esempio di una cucina ad U classica chiusa e di medie dimensioni con ante con riquadro incassato, ante bianche, top in quarzo composito, paraspruzzi multicolore, paraspruzzi in quarzo composito, elettrodomestici in acciaio inossidabile, top bianco, lavello sottopiano, penisola e pavimento marrone

Ispirazione per una cucina tradizionale con lavello stile country, ante in stile shaker, ante bianche, top in marmo, paraspruzzi multicolore, paraspruzzi in marmo, elettrodomestici da incasso, parquet chiaro, top multicolore e pavimento bianco

Foto di una cucina rustica di medie dimensioni con lavello a vasca singola, ante marroni, top in quarzo composito, paraspruzzi con piastrelle in ceramica, nessuna isola, ante in stile shaker, paraspruzzi multicolore, parquet chiaro e top bianco
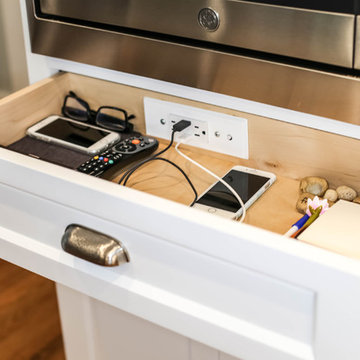
Esempio di una grande cucina chic con lavello stile country, ante in stile shaker, ante bianche, top in granito, paraspruzzi multicolore, paraspruzzi in lastra di pietra, elettrodomestici in acciaio inossidabile, parquet chiaro, pavimento beige e top multicolore

Ispirazione per una cucina ad U scandinava con ante lisce, ante in legno chiaro, paraspruzzi multicolore, penisola, pavimento nero e top grigio

This kitchen took a tired, 80’s builder kitchen and revamped it into a personalized gathering space for our wonderful client. The existing space was split up by the dated configuration of eat-in kitchen table area to one side and cramped workspace on the other. It didn’t just under-serve our client’s needs; it flat out discouraged them from using the space. Our client desired an open kitchen with a central gathering space where family and friends could connect. To open things up, we removed the half wall separating the kitchen from the dining room and the wall that blocked sight lines to the family room and created a narrow hallway to the kitchen. The old oak cabinets weren't maximizing storage and were dated and dark. We used Waypoint Living Spaces cabinets in linen white to brighten up the room. On the east wall, we created a hutch-like stack that features an appliance garage that keeps often used countertop appliance on hand but out of sight. The hutch also acts as a transition from the cooking zone to the coffee and wine area. We eliminated the north window that looked onto the entry walkway and activated this wall as storage with refrigerator enclosure and pantry. We opted to leave the east window as-is and incorporated it into the new kitchen layout by creating a window well for growing plants and herbs. The countertops are Pental Quartz in Carrara. The sleek cabinet hardware is from our friends at Amerock in a gorgeous satin champagne bronze. One of the most striking features in the space is the pattern encaustic tile from Tile Shop. The pop of blue in the backsplash adds personality and contrast to the champagne accents. The reclaimed wood cladding surrounding the large east-facing window introduces a quintessential Colorado vibe, and the natural texture balances the crisp white cabinetry and geometric patterned tile. Minimalist modern lighting fixtures from Mitzi by Hudson Valley Lighting provide task lighting over the sink and at the wine/ coffee station. The visual lightness of the sink pendants maintains the openness and visual connection between the kitchen and dining room. Together the elements make for a sophisticated yet casual vibe-- a comfortable chic kitchen. We love the way this space turned out and are so happy that our clients now have such a bright and welcoming gathering space as the heart of their home!
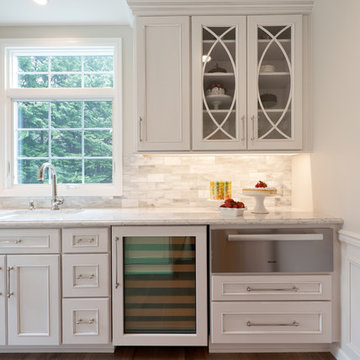
Glamour and function perfectly co-exist in this beautiful home.
Project designed by Michelle Yorke Interior Design Firm in Bellevue. Serving Redmond, Sammamish, Issaquah, Mercer Island, Kirkland, Medina, Clyde Hill, and Seattle.
For more about Michelle Yorke, click here: https://michelleyorkedesign.com/
To learn more about this project, click here: https://michelleyorkedesign.com/eastside-bellevue-estate-remodel/
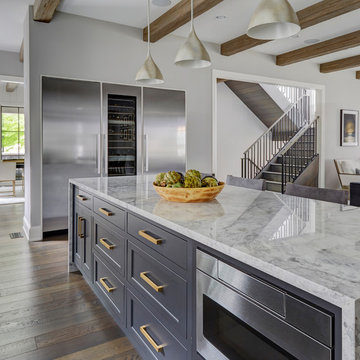
Free ebook, Creating the Ideal Kitchen. DOWNLOAD NOW
Collaborations with builders on new construction is a favorite part of my job. I love seeing a house go up from the blueprints to the end of the build. It is always a journey filled with a thousand decisions, some creative on-the-spot thinking and yes, usually a few stressful moments. This Naperville project was a collaboration with a local builder and architect. The Kitchen Studio collaborated by completing the cabinetry design and final layout for the entire home.
The kitchen is spacious and opens into the neighboring family room. A 48” Thermador range is centered between two windows, and the sink has a view through a window into the mudroom which is a unique feature. A large island with seating and waterfall countertops creates a beautiful focal point for the room. A bank of refrigeration, including a full-size wine refrigerator completes the picture.
The area between the kitchen and dining room houses a second sink and a large walk in pantry. The kitchen features many unique storage elements important to the new homeowners including in-drawer charging stations, a cutlery divider, knife block, microwave drawer, pull out trash, multiple appliance garages, spice pull outs and tray dividers. There’s not much you can’t store in this room! Cabinetry is white shaker inset styling with a gray stain on the island. The back of the island features lap style siding that coordinates with the fireplace in the neighboring family room. Mid-century inspired lighting gives the room a modern vibe.
Designed by: Susan Klimala, CKBD
Builder: Hampton Homes
Photography by: Michael Alan Kaskel
For more information on kitchen and bath design ideas go to: www.kitchenstudio-ge.com
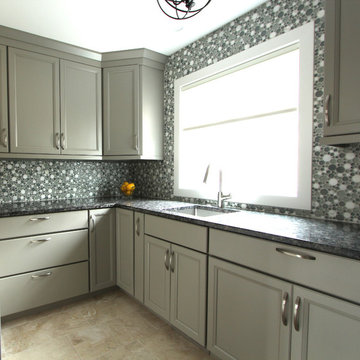
Idee per una cucina ad U tradizionale chiusa e di medie dimensioni con lavello sottopiano, ante con riquadro incassato, ante grigie, top in granito, paraspruzzi multicolore, paraspruzzi con lastra di vetro, pavimento in travertino, pavimento beige e top nero

Jay Seldin
Esempio di una cucina bohémian chiusa e di medie dimensioni con ante nere, paraspruzzi multicolore, elettrodomestici in acciaio inossidabile, parquet scuro, pavimento marrone, top bianco, lavello sottopiano, ante con riquadro incassato, top in superficie solida e paraspruzzi con piastrelle in ceramica
Esempio di una cucina bohémian chiusa e di medie dimensioni con ante nere, paraspruzzi multicolore, elettrodomestici in acciaio inossidabile, parquet scuro, pavimento marrone, top bianco, lavello sottopiano, ante con riquadro incassato, top in superficie solida e paraspruzzi con piastrelle in ceramica

Ispirazione per una cucina tradizionale di medie dimensioni con lavello sottopiano, ante in stile shaker, paraspruzzi multicolore, top bianco, ante grigie, top in quarzo composito, paraspruzzi con piastrelle di cemento, elettrodomestici in acciaio inossidabile, pavimento in legno massello medio e pavimento beige
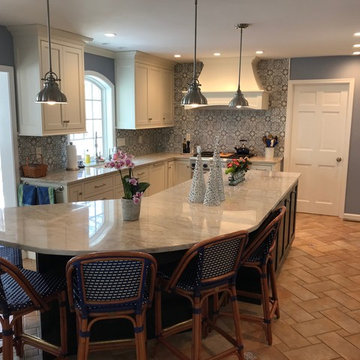
Ispirazione per una grande cucina mediterranea con lavello sottopiano, ante in stile shaker, ante bianche, top in quarzite, paraspruzzi multicolore, paraspruzzi con piastrelle in ceramica, elettrodomestici in acciaio inossidabile, pavimento in terracotta, pavimento beige e top bianco
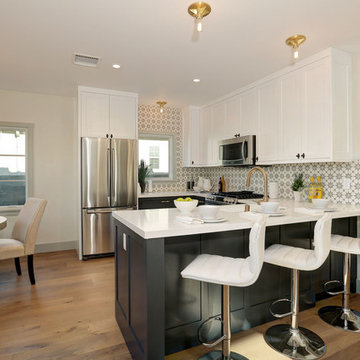
Immagine di una piccola cucina classica con lavello sottopiano, ante in stile shaker, top in quarzo composito, paraspruzzi multicolore, paraspruzzi con piastrelle di cemento, elettrodomestici in acciaio inossidabile, parquet chiaro, penisola e pavimento marrone
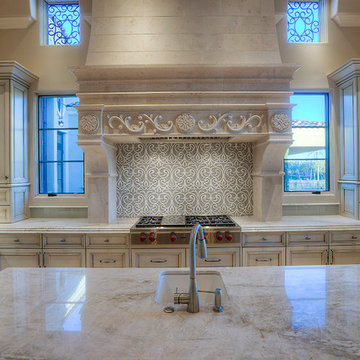
This kitchen includes a beautiful custom range with intricate backsplash detailing.
Foto di un'ampia cucina mediterranea con lavello sottopiano, ante con riquadro incassato, ante in legno chiaro, top in quarzite, paraspruzzi multicolore, paraspruzzi in gres porcellanato, elettrodomestici in acciaio inossidabile, 2 o più isole, top beige, pavimento in gres porcellanato e pavimento beige
Foto di un'ampia cucina mediterranea con lavello sottopiano, ante con riquadro incassato, ante in legno chiaro, top in quarzite, paraspruzzi multicolore, paraspruzzi in gres porcellanato, elettrodomestici in acciaio inossidabile, 2 o più isole, top beige, pavimento in gres porcellanato e pavimento beige
Cucine ad U con paraspruzzi multicolore - Foto e idee per arredare
5