Cucine ad U con paraspruzzi in gres porcellanato - Foto e idee per arredare
Filtra anche per:
Budget
Ordina per:Popolari oggi
101 - 120 di 23.618 foto
1 di 3

Ispirazione per una grande cucina industriale con lavello sottopiano, ante di vetro, ante arancioni, top in quarzo composito, paraspruzzi nero, paraspruzzi in gres porcellanato, elettrodomestici neri, pavimento in legno massello medio, nessuna isola, pavimento arancione e top nero
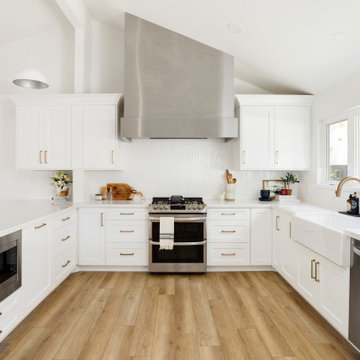
White modern traditional kitchen
Idee per una grande cucina tradizionale con lavello stile country, ante in stile shaker, ante bianche, top in quarzo composito, paraspruzzi bianco, paraspruzzi in gres porcellanato, elettrodomestici in acciaio inossidabile, pavimento in laminato, pavimento beige, top bianco e penisola
Idee per una grande cucina tradizionale con lavello stile country, ante in stile shaker, ante bianche, top in quarzo composito, paraspruzzi bianco, paraspruzzi in gres porcellanato, elettrodomestici in acciaio inossidabile, pavimento in laminato, pavimento beige, top bianco e penisola
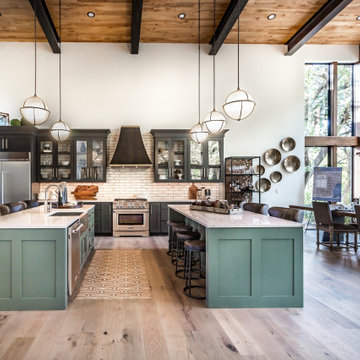
Immagine di una grande cucina tradizionale con lavello stile country, ante in stile shaker, ante verdi, top in quarzite, paraspruzzi bianco, paraspruzzi in gres porcellanato, elettrodomestici in acciaio inossidabile, pavimento in legno massello medio, 2 o più isole, pavimento marrone e top bianco
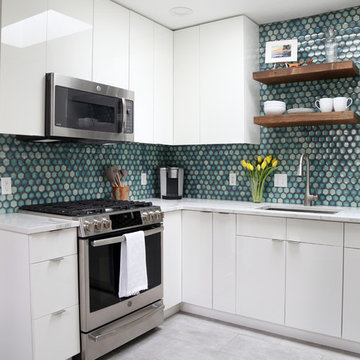
The installation of a skylight floods the space with natural light.
photo by Myndi Pressly
Immagine di una piccola cucina ad U minimalista con lavello sottopiano, ante lisce, ante bianche, top in quarzite, paraspruzzi blu, paraspruzzi in gres porcellanato, elettrodomestici in acciaio inossidabile, pavimento con piastrelle in ceramica, pavimento grigio e top bianco
Immagine di una piccola cucina ad U minimalista con lavello sottopiano, ante lisce, ante bianche, top in quarzite, paraspruzzi blu, paraspruzzi in gres porcellanato, elettrodomestici in acciaio inossidabile, pavimento con piastrelle in ceramica, pavimento grigio e top bianco
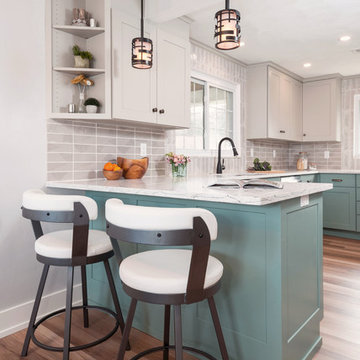
Foto di una cucina ad U chic chiusa con lavello sottopiano, ante in stile shaker, ante turchesi, top in quarzite, paraspruzzi grigio, paraspruzzi in gres porcellanato, elettrodomestici in acciaio inossidabile, pavimento in legno massello medio, penisola, pavimento marrone e top bianco
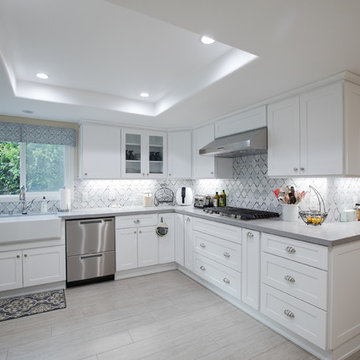
Immagine di una grande cucina design con lavello stile country, ante in stile shaker, ante bianche, top in quarzite, paraspruzzi bianco, paraspruzzi in gres porcellanato, elettrodomestici in acciaio inossidabile, parquet chiaro, pavimento grigio e top grigio
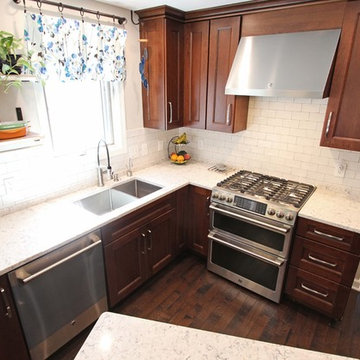
Our customer desired to upgrade their builder grade cabinetry with beautiful cherry cabinets and they wanted a portable island that could easily be moved to create more space. The cabinetry installed is Medallion Cherry Mission Door, Pecan/Flat Panel in Cherry with Amaretto Stain and Ebony Glaze/Highlight. The countertop is Wilsonart Quartz in Santiago color. The backsplash is Basket Weave Bianco Wood with Atena Dot tile. Armstrong 3” Rustic Restoration in Essential Brown flooring.
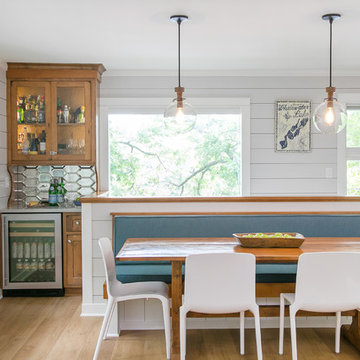
GENEVA CABINET COMPANY, LLC., Lake Geneva, WI., -What better way to reflect your lake location than with a splash of blue. This kitchen pairs the bold Naval finish from Shiloh Cabinetry with a bright rim of Polar White Upper cabinets. All is balanced with the warmth of their Maple Gunstock finish on the wine/beverage bar and the subtle texture of Shiplap walls.

Zona giorno mansardata open space con cucina ad U con isola, soppalco nella parte più alta.
Esempio di una grande cucina minimal con ante bianche, paraspruzzi grigio, pavimento grigio, top bianco, lavello da incasso, ante lisce, top in quarzite, paraspruzzi in gres porcellanato, elettrodomestici in acciaio inossidabile e pavimento in gres porcellanato
Esempio di una grande cucina minimal con ante bianche, paraspruzzi grigio, pavimento grigio, top bianco, lavello da incasso, ante lisce, top in quarzite, paraspruzzi in gres porcellanato, elettrodomestici in acciaio inossidabile e pavimento in gres porcellanato
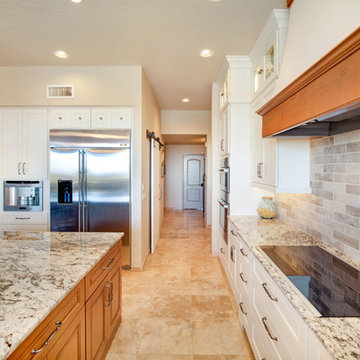
Our newest kitchen features SOLLiD Designer Series - Highland and Cheyenne cabinets in Canvas and Honey. The range hood is an MK Custom range hood painted and stained to match the cabinets. The kitchen features a WhitehausCollection sink and faucet, in-cabinet and undercabinet LED lighting, Casa Blanca granite countertops, Thermador Home Appliances built in coffee maker, Bosch steam oven and induction cooktop and Monogram built in refrigerator. Pulls are Jeffrey Alexander by Hardware Resources Tiffany style.
Photography by: Shane Baker Studios

World Renowned Architecture Firm Fratantoni Design created this beautiful home! They design home plans for families all over the world in any size and style. They also have in-house Interior Designer Firm Fratantoni Interior Designers and world class Luxury Home Building Firm Fratantoni Luxury Estates! Hire one or all three companies to design and build and or remodel your home!

Idee per una grande cucina rustica chiusa con lavello sottopiano, ante con bugna sagomata, ante con finitura invecchiata, top in quarzite, paraspruzzi beige, paraspruzzi in gres porcellanato, elettrodomestici in acciaio inossidabile, parquet scuro, pavimento marrone e top multicolore
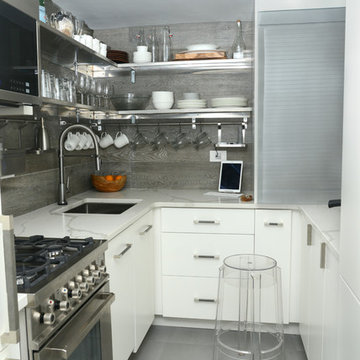
Don't be afraid of open shelving in the kitchen & why not add leather handles #norules!
Idee per una piccola cucina ad U industriale chiusa con lavello sottopiano, ante lisce, ante bianche, top in granito, paraspruzzi grigio, paraspruzzi in gres porcellanato, elettrodomestici in acciaio inossidabile, pavimento in gres porcellanato e pavimento grigio
Idee per una piccola cucina ad U industriale chiusa con lavello sottopiano, ante lisce, ante bianche, top in granito, paraspruzzi grigio, paraspruzzi in gres porcellanato, elettrodomestici in acciaio inossidabile, pavimento in gres porcellanato e pavimento grigio
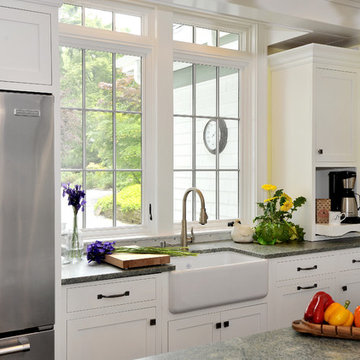
Ispirazione per una piccola cucina vittoriana chiusa con lavello stile country, ante lisce, ante bianche, top in saponaria, paraspruzzi bianco, paraspruzzi in gres porcellanato, elettrodomestici in acciaio inossidabile, parquet scuro e pavimento marrone

Upper cabinets are flat front natural birch, the lower cabinets are painted with Mark Twains Gray, from Valspar paints.
Cory Locatelli Photography
Esempio di una grande cucina scandinava con lavello da incasso, ante lisce, ante in legno chiaro, top in quarzite, paraspruzzi bianco, paraspruzzi in gres porcellanato, elettrodomestici in acciaio inossidabile, pavimento con piastrelle in ceramica e pavimento nero
Esempio di una grande cucina scandinava con lavello da incasso, ante lisce, ante in legno chiaro, top in quarzite, paraspruzzi bianco, paraspruzzi in gres porcellanato, elettrodomestici in acciaio inossidabile, pavimento con piastrelle in ceramica e pavimento nero
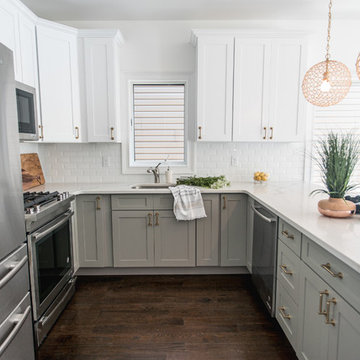
Two-tone cabinetry and brass hardware complete this gorgeous, open-concept, new kitchen in Hudson County, NJ. Designer-sourced hardware and lighting. Jenn Air stainless steel appliance upgrades. Quartz calcatta-look counter tops. Stainless steel under mount sink. 4" hardwood plank flooring stained in Jacobean by Minwax. Beveled white subway tile with bright white grout.
Photos by Sameer Abdel Khalik (contact designer for contact info).

Esempio di una cucina tradizionale di medie dimensioni con ante in stile shaker, ante beige, paraspruzzi beige, elettrodomestici in acciaio inossidabile, pavimento in legno massello medio, lavello stile country, top in marmo, paraspruzzi in gres porcellanato e pavimento marrone
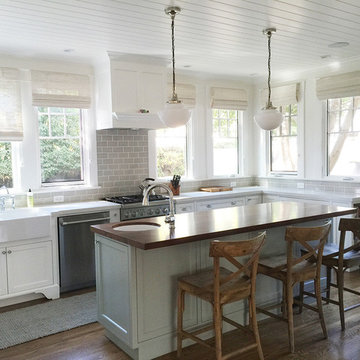
Ispirazione per una cucina tradizionale di medie dimensioni con lavello stile country, ante in stile shaker, ante bianche, top in quarzo composito, paraspruzzi grigio, paraspruzzi in gres porcellanato, elettrodomestici in acciaio inossidabile e pavimento in legno massello medio
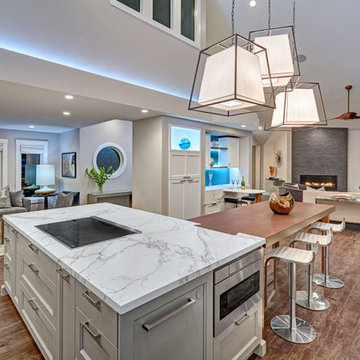
This home remodel is a celebration of curves and light. Starting from humble beginnings as a basic builder ranch style house, the design challenge was maximizing natural light throughout and providing the unique contemporary style the client’s craved.
The Entry offers a spectacular first impression and sets the tone with a large skylight and an illuminated curved wall covered in a wavy pattern Porcelanosa tile.
The chic entertaining kitchen was designed to celebrate a public lifestyle and plenty of entertaining. Celebrating height with a robust amount of interior architectural details, this dynamic kitchen still gives one that cozy feeling of home sweet home. The large “L” shaped island accommodates 7 for seating. Large pendants over the kitchen table and sink provide additional task lighting and whimsy. The Dekton “puzzle” countertop connection was designed to aid the transition between the two color countertops and is one of the homeowner’s favorite details. The built-in bistro table provides additional seating and flows easily into the Living Room.
A curved wall in the Living Room showcases a contemporary linear fireplace and tv which is tucked away in a niche. Placing the fireplace and furniture arrangement at an angle allowed for more natural walkway areas that communicated with the exterior doors and the kitchen working areas.
The dining room’s open plan is perfect for small groups and expands easily for larger events. Raising the ceiling created visual interest and bringing the pop of teal from the Kitchen cabinets ties the space together. A built-in buffet provides ample storage and display.
The Sitting Room (also called the Piano room for its previous life as such) is adjacent to the Kitchen and allows for easy conversation between chef and guests. It captures the homeowner’s chic sense of style and joie de vivre.
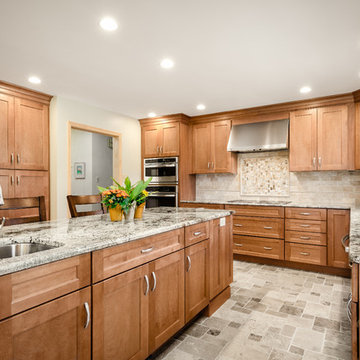
Scott Frederick
Foto di una grande cucina tradizionale con lavello sottopiano, ante con riquadro incassato, ante in legno chiaro, top in granito, paraspruzzi beige, paraspruzzi in gres porcellanato, elettrodomestici in acciaio inossidabile e pavimento in gres porcellanato
Foto di una grande cucina tradizionale con lavello sottopiano, ante con riquadro incassato, ante in legno chiaro, top in granito, paraspruzzi beige, paraspruzzi in gres porcellanato, elettrodomestici in acciaio inossidabile e pavimento in gres porcellanato
Cucine ad U con paraspruzzi in gres porcellanato - Foto e idee per arredare
6