Cucine ad U con paraspruzzi con piastrelle di metallo - Foto e idee per arredare
Filtra anche per:
Budget
Ordina per:Popolari oggi
41 - 60 di 2.842 foto
1 di 3
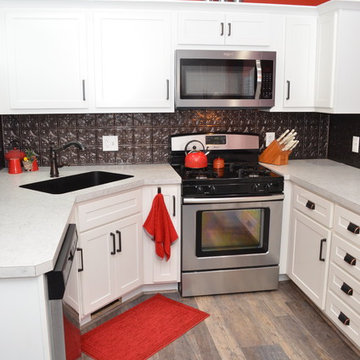
AFTER
Customer kitchen photos after Bailey's Cabinet install.
Kountry Wood Products
Wood Species: Maple
Finish: White
Door Style: Georgetown
Countertop: Laminate, Neo Cloud color

Dominique Marro
Immagine di una cucina classica di medie dimensioni con ante bianche, paraspruzzi a effetto metallico, paraspruzzi con piastrelle di metallo, parquet scuro, pavimento marrone, lavello sottopiano, top in onice, elettrodomestici in acciaio inossidabile, top bianco e ante in stile shaker
Immagine di una cucina classica di medie dimensioni con ante bianche, paraspruzzi a effetto metallico, paraspruzzi con piastrelle di metallo, parquet scuro, pavimento marrone, lavello sottopiano, top in onice, elettrodomestici in acciaio inossidabile, top bianco e ante in stile shaker
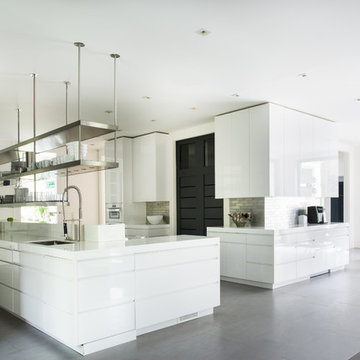
Jane Beiles
Foto di una cucina contemporanea con lavello da incasso, ante lisce, ante bianche, top in vetro riciclato, paraspruzzi a effetto metallico, paraspruzzi con piastrelle di metallo, elettrodomestici in acciaio inossidabile e parquet scuro
Foto di una cucina contemporanea con lavello da incasso, ante lisce, ante bianche, top in vetro riciclato, paraspruzzi a effetto metallico, paraspruzzi con piastrelle di metallo, elettrodomestici in acciaio inossidabile e parquet scuro
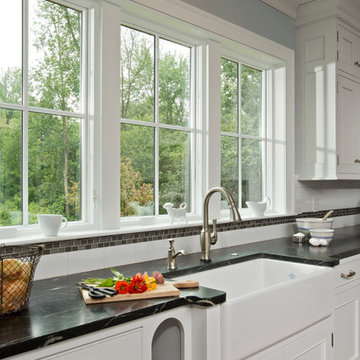
Sasko loves using that little bit of extra space between appliances for hidden spice cabinets, or in this case, a towel-drying rack.
Scott Bergmann Photography
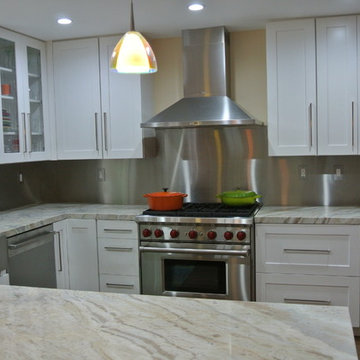
Ispirazione per una cucina tradizionale di medie dimensioni con lavello stile country, ante in stile shaker, ante bianche, top in marmo, paraspruzzi grigio, paraspruzzi con piastrelle di metallo, elettrodomestici in acciaio inossidabile, parquet scuro e penisola

For this expansive kitchen renovation, Designer, Randy O’Kane of Bilotta Kitchens worked with interior designer Gina Eastman and architect Clark Neuringer. The backyard was the client’s favorite space, with a pool and beautiful landscaping; from where it’s situated it’s the sunniest part of the house. They wanted to be able to enjoy the view and natural light all year long, so the space was opened up and a wall of windows was added. Randy laid out the kitchen to complement their desired view. She selected colors and materials that were fresh, natural, and unique – a soft greenish-grey with a contrasting deep purple, Benjamin Moore’s Caponata for the Bilotta Collection Cabinetry and LG Viatera Minuet for the countertops. Gina coordinated all fabrics and finishes to complement the palette in the kitchen. The most unique feature is the table off the island. Custom-made by Brooks Custom, the top is a burled wood slice from a large tree with a natural stain and live edge; the base is hand-made from real tree limbs. They wanted it to remain completely natural, with the look and feel of the tree, so they didn’t add any sort of sealant. The client also wanted touches of antique gold which the team integrated into the Armac Martin hardware, Rangecraft hood detailing, the Ann Sacks backsplash, and in the Bendheim glass inserts in the butler’s pantry which is glass with glittery gold fabric sandwiched in between. The appliances are a mix of Subzero, Wolf and Miele. The faucet and pot filler are from Waterstone. The sinks are Franke. With the kitchen and living room essentially one large open space, Randy and Gina worked together to continue the palette throughout, from the color of the cabinets, to the banquette pillows, to the fireplace stone. The family room’s old built-in around the fireplace was removed and the floor-to-ceiling stone enclosure was added with a gas fireplace and flat screen TV, flanked by contemporary artwork.
Designer: Bilotta’s Randy O’Kane with Gina Eastman of Gina Eastman Design & Clark Neuringer, Architect posthumously
Photo Credit: Phillip Ennis
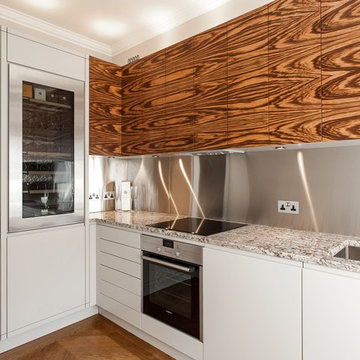
Our bespoke kitchens are designed to be used. A lot. Our approach to modern kitchen design aims to combine clean lines with thoughtful detail. Every kitchen we produce is designed just for you with a bespoke feel and a personal touch that reflects your home design.
Every kitchen cabinet we design is a fully bespoke piece of furniture. We can fit any handles or knobs to your kitchen cabinets, too, making sure we choose the option that is exactly right for your design. We understand the difficulties around ensuring that there is sufficient kitchen storage and appliances, and our talented joiners are experts in creating smart yet functional storage to complement your kitchen.
Our highly skilled craftsmen use traditional joinery techniques, and all of our bespoke kitchens are available to be built with beautiful wood, oak, walnut and veneer finishes. These luxury kitchen designs are detailed, beautiful and most of all, personalised to suit your tastes, which means that no two kitchens are the same. The same craftsmen that make the kitchen will typically also be responsible for the actual fitting of the kitchen in your home, ensuring complete quality control from start to finish of the installation process.
Our design team is highly experienced in using bespoke fittings, and our kitchen designs smoothly incorporate the colours and materials used for the kitchen worktop and splashback. Our designs are influenced by the type of materials used, for example an oak splash back, walnut splashback or other timber splashback and worktops will be contrasted with more neutral materials, including plain spray painted colours. What’s more, you can select from a wide range of kitchen surfaces for your project – from natural stone and timber to precisely-engineered composite. In terms of kitchen appliances, we work with all high-end brands including Gaggenau, Miele, Sub Zero Wolf and Siemens. We also work with specialist appliance brands, including Quooker taps and water softening specialists to soften hard water.
Our designers approach every project with profound respect for space and lighting; they will study the unique characteristics of your existing kitchen and use their expertise to add dynamic contemporary lighting features such as discreet cupboard lighting and stylish kitchen worktop lighting that add subtle new layers of lighting to your dreams’ kitchen.
Our range of bespoke kitchens are both designed and made in London and and can be easily fitted into any home. Our London based design team combine Ivar’s iconic clean lines and thoughtful detail in a way that works with the practicalities of ensuring that your kitchen is also properly functional and user-friendly.
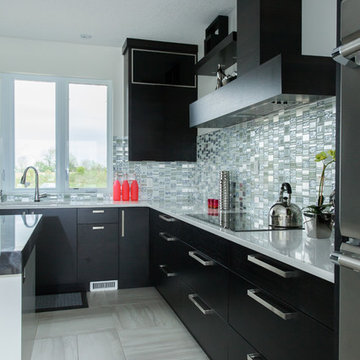
Sarah Noble
Ispirazione per una grande cucina minimalista con lavello sottopiano, ante lisce, ante nere, top in quarzo composito, paraspruzzi bianco, paraspruzzi con piastrelle di metallo, elettrodomestici in acciaio inossidabile, pavimento in gres porcellanato, pavimento grigio e top bianco
Ispirazione per una grande cucina minimalista con lavello sottopiano, ante lisce, ante nere, top in quarzo composito, paraspruzzi bianco, paraspruzzi con piastrelle di metallo, elettrodomestici in acciaio inossidabile, pavimento in gres porcellanato, pavimento grigio e top bianco
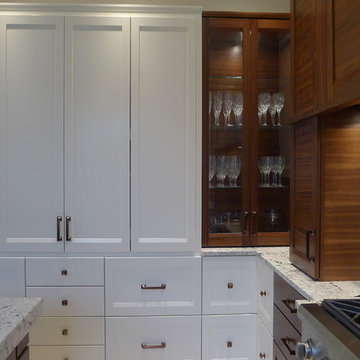
This kitchen was totally transformed from the existing floor plan. I used a mix of horizontal walnut grain with painted cabinets. A huge amount of storage in all the drawers as well in the doors of the cooker hood and a little bread storage pull out that is usually wasted space. My signature corner drawers this time just having 2 drawers as i wanted a 2 drawer look all around the perimeter.You will see i even made the sink doors "look" like 2 drawers. There is a designated cooking area which my client loves with all his knives/spices/utensils etc all around him. I reduced the depth of the cabinets on one side to still allow for my magic number pass through space, this area has pocket doors that hold appliances keeping them hidden but accessible. My clients are thrilled with the finished look.
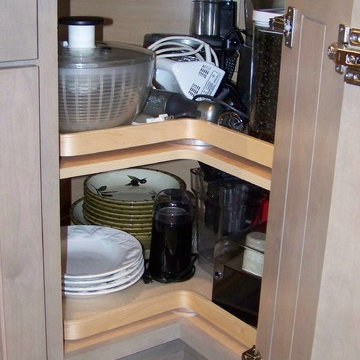
WE ALWAYS USE "SUPER SUSANS" WHICH DON'T HAVE THE CENTER POLE.....GIVES FULL ACCESS.....THE TOP DISC ROTATES ON IT'S OWN SHELF.....IF SOMETHING FALLS OFF IT JUST LANDS ON THE SHELF INSTEAD OF GOING ALL THE WAY DOWN TO THE BOTTOM OF THE CABINET!
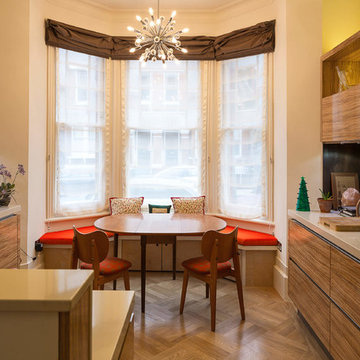
Tim Crocker
Ispirazione per una cucina design di medie dimensioni con lavello sottopiano, ante lisce, ante in legno scuro, top in cemento, paraspruzzi marrone, paraspruzzi con piastrelle di metallo, elettrodomestici in acciaio inossidabile, nessuna isola e pavimento in legno massello medio
Ispirazione per una cucina design di medie dimensioni con lavello sottopiano, ante lisce, ante in legno scuro, top in cemento, paraspruzzi marrone, paraspruzzi con piastrelle di metallo, elettrodomestici in acciaio inossidabile, nessuna isola e pavimento in legno massello medio
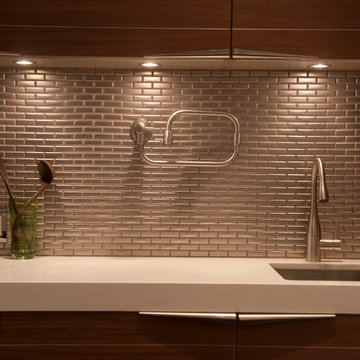
Photography Birte Reimer
Immagine di una grande cucina contemporanea con lavello a vasca singola, ante lisce, ante in legno scuro, top in quarzo composito, paraspruzzi a effetto metallico, paraspruzzi con piastrelle di metallo, elettrodomestici da incasso e pavimento in legno massello medio
Immagine di una grande cucina contemporanea con lavello a vasca singola, ante lisce, ante in legno scuro, top in quarzo composito, paraspruzzi a effetto metallico, paraspruzzi con piastrelle di metallo, elettrodomestici da incasso e pavimento in legno massello medio
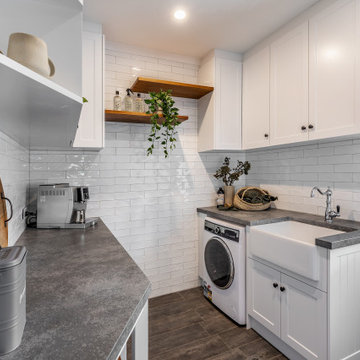
Foto di una grande cucina country con lavello stile country, ante in stile shaker, ante bianche, top in quarzo composito, paraspruzzi bianco, paraspruzzi con piastrelle di metallo, elettrodomestici neri, pavimento con piastrelle in ceramica, penisola, pavimento grigio e top grigio
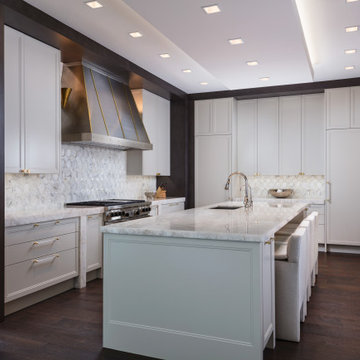
Designers reconfigure the kitchen, defining it with a coffee-stained wood surround that frames its white cabinetry. We design a back-lit floating soffit above the kitchen island, add a 3-dimensional backsplash wall and place the coffee bar and appliances behind cabinet doors. The floating soffit (drop down ceiling) provides another layer of lighting and dimension.
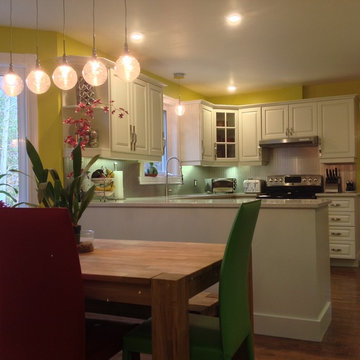
As part of a whole-home renovation, we upgraded the kitchen, but did not change any cabinetry. The cabinets were painted, counters were changed to quartz, and we added a contemporary stainless steel backsplash. New light fixtures and colourful art complete the look.
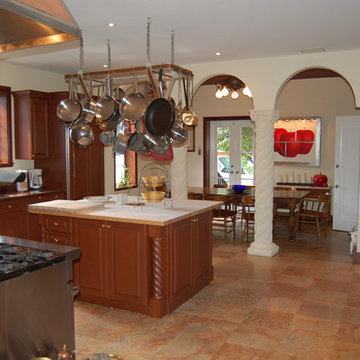
Esempio di una grande cucina mediterranea chiusa con ante con bugna sagomata, ante in legno bruno, top in rame, pavimento beige, top marrone, lavello sottopiano, paraspruzzi a effetto metallico, paraspruzzi con piastrelle di metallo, elettrodomestici in acciaio inossidabile e pavimento in ardesia
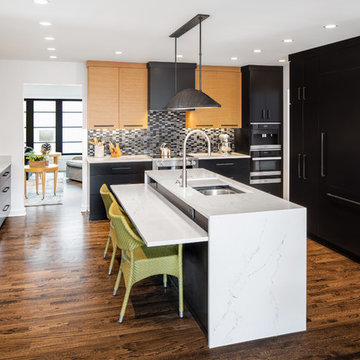
The kitchen is designed for handicap accessibility, but is still an amazing design! Black cabinets combine with natural wood cabinets and white countertops and accents make this an amazing kitchen!
A.J. Brown Photography
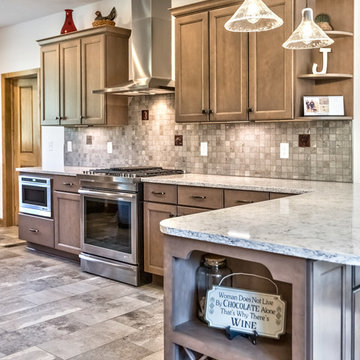
Kitchen open to great room and dining area
Esempio di una grande cucina rustica con lavello sottopiano, ante lisce, ante in legno scuro, top in granito, paraspruzzi grigio, paraspruzzi con piastrelle di metallo, elettrodomestici in acciaio inossidabile, pavimento con piastrelle in ceramica, pavimento grigio e top beige
Esempio di una grande cucina rustica con lavello sottopiano, ante lisce, ante in legno scuro, top in granito, paraspruzzi grigio, paraspruzzi con piastrelle di metallo, elettrodomestici in acciaio inossidabile, pavimento con piastrelle in ceramica, pavimento grigio e top beige
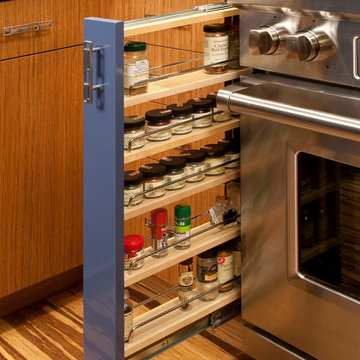
Roger Turk, Northlight Photography
Immagine di una piccola cucina design con ante lisce, ante blu, top in quarzo composito, paraspruzzi a effetto metallico, paraspruzzi con piastrelle di metallo, penisola, elettrodomestici in acciaio inossidabile e pavimento in bambù
Immagine di una piccola cucina design con ante lisce, ante blu, top in quarzo composito, paraspruzzi a effetto metallico, paraspruzzi con piastrelle di metallo, penisola, elettrodomestici in acciaio inossidabile e pavimento in bambù
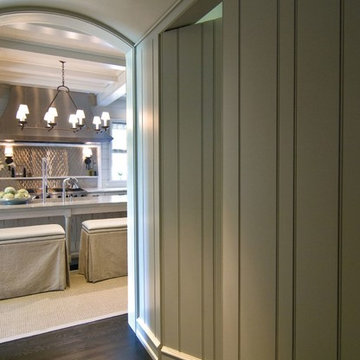
Immagine di una grande cucina tradizionale con lavello a vasca singola, ante a filo, ante bianche, top in marmo, paraspruzzi a effetto metallico, paraspruzzi con piastrelle di metallo, elettrodomestici in acciaio inossidabile e parquet scuro
Cucine ad U con paraspruzzi con piastrelle di metallo - Foto e idee per arredare
3