Cucine ad U con paraspruzzi con piastrelle di metallo - Foto e idee per arredare
Filtra anche per:
Budget
Ordina per:Popolari oggi
81 - 100 di 2.842 foto
1 di 3

Esempio di una grande cucina design con lavello sottopiano, ante lisce, top in quarzo composito, paraspruzzi con piastrelle di metallo, elettrodomestici in acciaio inossidabile, pavimento in gres porcellanato, pavimento grigio, ante nere, paraspruzzi a effetto metallico e 2 o più isole
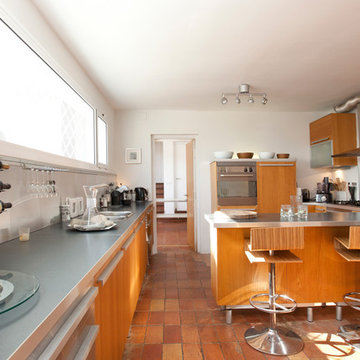
Immagine di una grande cucina ad U contemporanea chiusa con ante lisce, ante in legno scuro, top in acciaio inossidabile, paraspruzzi a effetto metallico, paraspruzzi con piastrelle di metallo, elettrodomestici in acciaio inossidabile, pavimento in terracotta e penisola
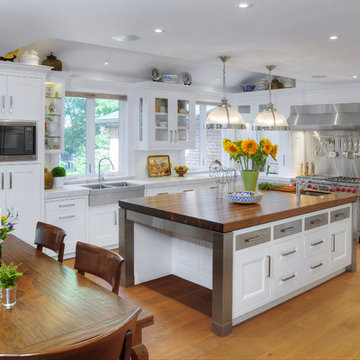
STYLE: Wright | MATERIAL: Painted | FINISH: 320 White / Stainless Steel | SURFACE: Marble/ Walnut
PHOTOGRAPHY: Shouldice Media
Esempio di un'ampia cucina chic con elettrodomestici in acciaio inossidabile, top in legno, lavello stile country, ante con riquadro incassato, ante bianche, paraspruzzi a effetto metallico, paraspruzzi con piastrelle di metallo e pavimento in legno massello medio
Esempio di un'ampia cucina chic con elettrodomestici in acciaio inossidabile, top in legno, lavello stile country, ante con riquadro incassato, ante bianche, paraspruzzi a effetto metallico, paraspruzzi con piastrelle di metallo e pavimento in legno massello medio

Renovation and reconfiguration of a 4500 sf loft in Tribeca. The main goal of the project was to better adapt the apartment to the needs of a growing family, including adding a bedroom to the children's wing and reconfiguring the kitchen to function as the center of family life. One of the main challenges was to keep the project on a very tight budget without compromising the high-end quality of the apartment.
Project team: Richard Goodstein, Emil Harasim, Angie Hunsaker, Michael Hanson
Contractor: Moulin & Associates, New York
Photos: Tom Sibley
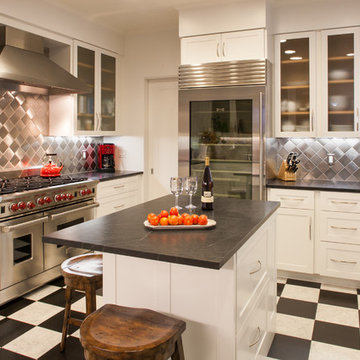
Trevor Henley
Foto di una cucina ad U contemporanea con top in saponaria, elettrodomestici in acciaio inossidabile, paraspruzzi a effetto metallico, paraspruzzi con piastrelle di metallo, ante di vetro, ante bianche e pavimento multicolore
Foto di una cucina ad U contemporanea con top in saponaria, elettrodomestici in acciaio inossidabile, paraspruzzi a effetto metallico, paraspruzzi con piastrelle di metallo, ante di vetro, ante bianche e pavimento multicolore

Denash Photography, Designed by Jenny Rausch C.K.D. A view of a small bar area in a large kitchen. Wood flooring, recessed ceiling cans. Light blue cabinetry color with decorative accents. Tile backsplash, Custom open shelving with mirrored back. X mullion glass door inserts. Stainless steel appliances. Pendant lighting over peninsula.
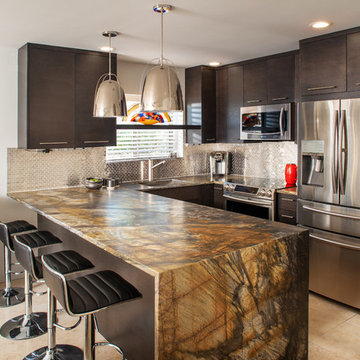
Thomas Grady
Ispirazione per una cucina ad U minimal con ante lisce, lavello a vasca singola, ante in legno bruno, paraspruzzi a effetto metallico, paraspruzzi con piastrelle di metallo, elettrodomestici in acciaio inossidabile, penisola, pavimento beige e top multicolore
Ispirazione per una cucina ad U minimal con ante lisce, lavello a vasca singola, ante in legno bruno, paraspruzzi a effetto metallico, paraspruzzi con piastrelle di metallo, elettrodomestici in acciaio inossidabile, penisola, pavimento beige e top multicolore

Marshall Skinner - Marshall Evan Photography
Foto di una cucina ad U classica di medie dimensioni con lavello stile country, ante in stile shaker, ante bianche, top in quarzite, elettrodomestici colorati, pavimento in legno massello medio, paraspruzzi a effetto metallico, paraspruzzi con piastrelle di metallo, penisola e pavimento marrone
Foto di una cucina ad U classica di medie dimensioni con lavello stile country, ante in stile shaker, ante bianche, top in quarzite, elettrodomestici colorati, pavimento in legno massello medio, paraspruzzi a effetto metallico, paraspruzzi con piastrelle di metallo, penisola e pavimento marrone

Eric Roth Photography
Esempio di una grande cucina country chiusa con nessun'anta, ante bianche, paraspruzzi a effetto metallico, elettrodomestici in acciaio inossidabile, parquet chiaro, lavello stile country, top in cemento, paraspruzzi con piastrelle di metallo, pavimento marrone e top grigio
Esempio di una grande cucina country chiusa con nessun'anta, ante bianche, paraspruzzi a effetto metallico, elettrodomestici in acciaio inossidabile, parquet chiaro, lavello stile country, top in cemento, paraspruzzi con piastrelle di metallo, pavimento marrone e top grigio
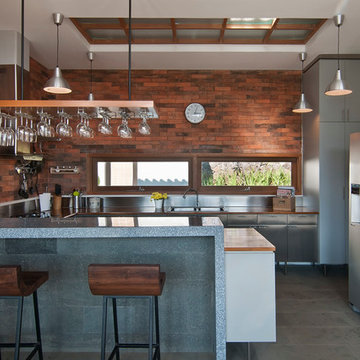
yudi dwi hartanto
Idee per una piccola cucina industriale con lavello a doppia vasca, ante lisce, ante in acciaio inossidabile, top in legno, elettrodomestici in acciaio inossidabile, paraspruzzi a effetto metallico e paraspruzzi con piastrelle di metallo
Idee per una piccola cucina industriale con lavello a doppia vasca, ante lisce, ante in acciaio inossidabile, top in legno, elettrodomestici in acciaio inossidabile, paraspruzzi a effetto metallico e paraspruzzi con piastrelle di metallo

Winner of Best Kitchen 2012
http://www.petersalernoinc.com/
Photographer:
Peter Rymwid http://peterrymwid.com/
Peter Salerno Inc. (Kitchen)
511 Goffle Road, Wyckoff NJ 07481
Tel: 201.251.6608
Interior Designer:
Theresa Scelfo Designs LLC
Morristown, NJ
(201) 803-5375
Builder:
George Strother
Eaglesite Management
gstrother@eaglesite.com
Tel 973.625.9500 http://eaglesite.com/contact.php
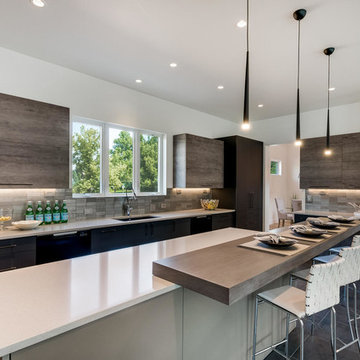
Ispirazione per una grande cucina contemporanea con lavello sottopiano, ante lisce, top in quarzo composito, paraspruzzi a effetto metallico, paraspruzzi con piastrelle di metallo, elettrodomestici in acciaio inossidabile, pavimento in gres porcellanato, 2 o più isole e pavimento grigio
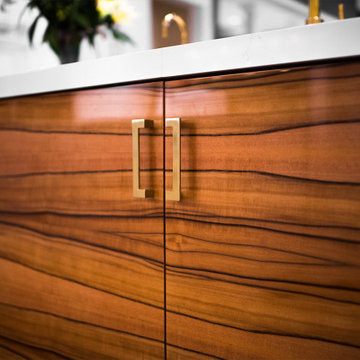
This open concept modern kitchen features an oversized t-shaped island that seats 6 along with a wet bar area and dining nook. Customization include glass front cabinet doors, pull-outs for beverages, and convenient drawer dividers.
DOOR: Vicenza (perimeter) | Lucerne (island, wet bar)
WOOD SPECIES: Paint Grade (perimeter) | Tineo w/ horizontal grain match (island, wet bar)
FINISH: Sparkling White High-Gloss Acrylic (perimeter) | Natural Stain High-Gloss Acrylic (island, wet bar)
design by Metro Cabinet Company | photos by EMRC

For this expansive kitchen renovation, Designer, Randy O’Kane of Bilotta Kitchens worked with interior designer Gina Eastman and architect Clark Neuringer. The backyard was the client’s favorite space, with a pool and beautiful landscaping; from where it’s situated it’s the sunniest part of the house. They wanted to be able to enjoy the view and natural light all year long, so the space was opened up and a wall of windows was added. Randy laid out the kitchen to complement their desired view. She selected colors and materials that were fresh, natural, and unique – a soft greenish-grey with a contrasting deep purple, Benjamin Moore’s Caponata for the Bilotta Collection Cabinetry and LG Viatera Minuet for the countertops. Gina coordinated all fabrics and finishes to complement the palette in the kitchen. The most unique feature is the table off the island. Custom-made by Brooks Custom, the top is a burled wood slice from a large tree with a natural stain and live edge; the base is hand-made from real tree limbs. They wanted it to remain completely natural, with the look and feel of the tree, so they didn’t add any sort of sealant. The client also wanted touches of antique gold which the team integrated into the Armac Martin hardware, Rangecraft hood detailing, the Ann Sacks backsplash, and in the Bendheim glass inserts in the butler’s pantry which is glass with glittery gold fabric sandwiched in between. The appliances are a mix of Subzero, Wolf and Miele. The faucet and pot filler are from Waterstone. The sinks are Franke. With the kitchen and living room essentially one large open space, Randy and Gina worked together to continue the palette throughout, from the color of the cabinets, to the banquette pillows, to the fireplace stone. The family room’s old built-in around the fireplace was removed and the floor-to-ceiling stone enclosure was added with a gas fireplace and flat screen TV, flanked by contemporary artwork.
Designer: Bilotta’s Randy O’Kane with Gina Eastman of Gina Eastman Design & Clark Neuringer, Architect posthumously
Photo Credit: Phillip Ennis
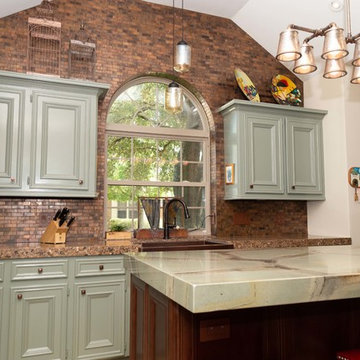
The extensive remodeling done on this project brought as a result a classy and welcoming perfectly layout kitchen. The combination of colors and textures along with the long rectangular kitchen island perfectly positioned in the center, creates an inviting atmosphere and the sensation of a much bigger space.
During the renovation process, the D9 team focused their efforts on removing the existing kitchen island and replacing the existing kitchen island cabinets with new kraft made cabinets producing a visual contrast to the rest of the kitchen. The beautiful Quartz color river rock countertops used for this projects were fabricated and installed bringing a much relevant accent to the cabinets and matching the backsplash style.
The old sink was replaced for a new farmhouse sink, giving the homeowners more space and adding a very particular touch to the rest of the kitchen.
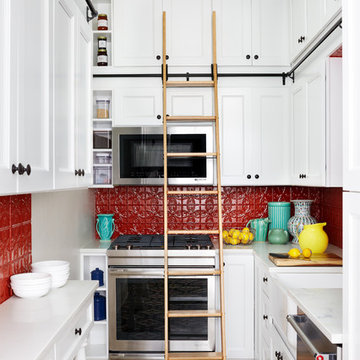
Immagine di una piccola cucina ad U tradizionale con lavello stile country, ante bianche, top in marmo, paraspruzzi rosso, elettrodomestici in acciaio inossidabile, nessuna isola, pavimento multicolore, ante con riquadro incassato e paraspruzzi con piastrelle di metallo
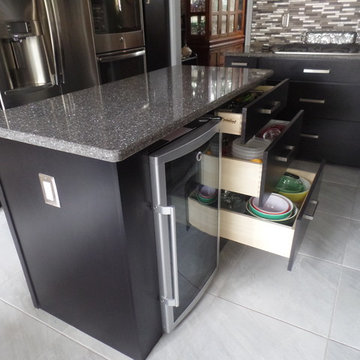
Idee per una cucina design di medie dimensioni con lavello a vasca singola, ante lisce, ante in legno bruno, top in quarzo composito, paraspruzzi multicolore, paraspruzzi con piastrelle di metallo, elettrodomestici in acciaio inossidabile e pavimento in gres porcellanato
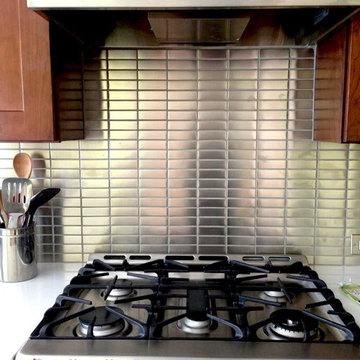
BEAUTIFUL STAINLESS STEEL BACKSPLASH
Beautiful Stainless Steel Backsplash Click here to buy it http://www.susanjablon.com/1x3-inch-stainless-steel-subway-tile.html
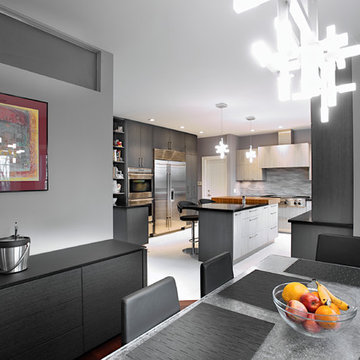
Interior Design: Joan Bigg Design, LLC,
Lighting Design: Patdo Light Studio
Ispirazione per una grande cucina moderna con ante lisce, ante grigie, top in superficie solida, paraspruzzi a effetto metallico, paraspruzzi con piastrelle di metallo, elettrodomestici in acciaio inossidabile e pavimento in laminato
Ispirazione per una grande cucina moderna con ante lisce, ante grigie, top in superficie solida, paraspruzzi a effetto metallico, paraspruzzi con piastrelle di metallo, elettrodomestici in acciaio inossidabile e pavimento in laminato
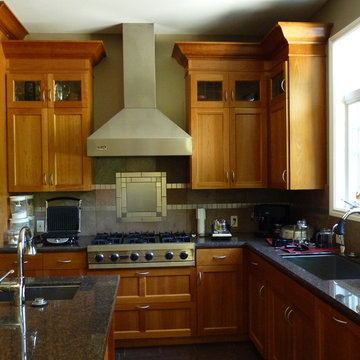
The new Kitchen is open and casual. There is a built-in banquette for casual dining and a planning center that helps to keep the family organized.
Immagine di una cucina american style di medie dimensioni con lavello sottopiano, ante in stile shaker, ante in legno scuro, top in quarzite, paraspruzzi grigio, paraspruzzi con piastrelle di metallo, elettrodomestici in acciaio inossidabile e pavimento in ardesia
Immagine di una cucina american style di medie dimensioni con lavello sottopiano, ante in stile shaker, ante in legno scuro, top in quarzite, paraspruzzi grigio, paraspruzzi con piastrelle di metallo, elettrodomestici in acciaio inossidabile e pavimento in ardesia
Cucine ad U con paraspruzzi con piastrelle di metallo - Foto e idee per arredare
5