Cucine ad U con lavello a vasca singola - Foto e idee per arredare
Filtra anche per:
Budget
Ordina per:Popolari oggi
141 - 160 di 21.020 foto
1 di 3
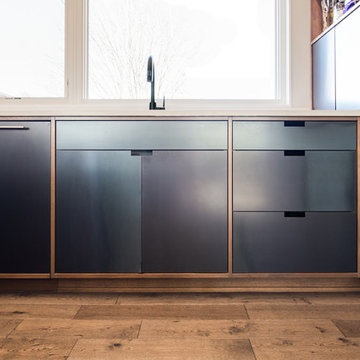
Silhouette
Portland, OR
type: remodel
status: built
-credits-
design: Matthew O. Daby - m.o.daby design
interior design: Angela Mechaley - m.o.daby design
construction: Hayes Brothers Construction
cabinets & casework: Red Bear Woodworks
structural engineer: Darla Wall - Willamette Building Solutions
photography: Kenton Waltz & Erin Riddle - KLIK Concepts
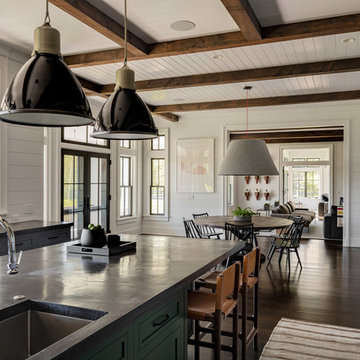
Natural lighting showcasing hardwood flooring, pendant lighting fixtures, shaker style cabinets, and concrete countertop texture.
Photographer: Rob Karosis
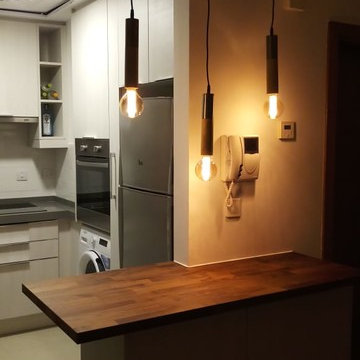
Esempio di una piccola cucina moderna con lavello a vasca singola, ante lisce, ante bianche, top in granito, paraspruzzi bianco, paraspruzzi con piastrelle diamantate, elettrodomestici in acciaio inossidabile e top grigio
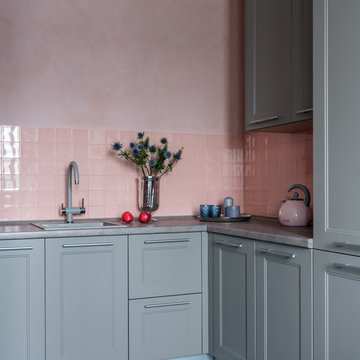
Дарья Головачева дизайнер,
Михаил Лоскутов фотограф
Immagine di una piccola cucina tradizionale con lavello a vasca singola, ante con riquadro incassato, ante grigie, paraspruzzi rosa, paraspruzzi con piastrelle in ceramica, nessuna isola, top grigio e pavimento grigio
Immagine di una piccola cucina tradizionale con lavello a vasca singola, ante con riquadro incassato, ante grigie, paraspruzzi rosa, paraspruzzi con piastrelle in ceramica, nessuna isola, top grigio e pavimento grigio

Winner of the 2018 Tour of Homes Best Remodel, this whole house re-design of a 1963 Bennet & Johnson mid-century raised ranch home is a beautiful example of the magic we can weave through the application of more sustainable modern design principles to existing spaces.
We worked closely with our client on extensive updates to create a modernized MCM gem.
Extensive alterations include:
- a completely redesigned floor plan to promote a more intuitive flow throughout
- vaulted the ceilings over the great room to create an amazing entrance and feeling of inspired openness
- redesigned entry and driveway to be more inviting and welcoming as well as to experientially set the mid-century modern stage
- the removal of a visually disruptive load bearing central wall and chimney system that formerly partitioned the homes’ entry, dining, kitchen and living rooms from each other
- added clerestory windows above the new kitchen to accentuate the new vaulted ceiling line and create a greater visual continuation of indoor to outdoor space
- drastically increased the access to natural light by increasing window sizes and opening up the floor plan
- placed natural wood elements throughout to provide a calming palette and cohesive Pacific Northwest feel
- incorporated Universal Design principles to make the home Aging In Place ready with wide hallways and accessible spaces, including single-floor living if needed
- moved and completely redesigned the stairway to work for the home’s occupants and be a part of the cohesive design aesthetic
- mixed custom tile layouts with more traditional tiling to create fun and playful visual experiences
- custom designed and sourced MCM specific elements such as the entry screen, cabinetry and lighting
- development of the downstairs for potential future use by an assisted living caretaker
- energy efficiency upgrades seamlessly woven in with much improved insulation, ductless mini splits and solar gain

Idee per una piccola cucina minimalista con lavello a vasca singola, ante lisce, ante in legno scuro, top in quarzo composito, paraspruzzi grigio, paraspruzzi con piastrelle in ceramica, elettrodomestici da incasso, parquet chiaro, penisola e top bianco

Didier Guillot
Immagine di una piccola cucina chic con lavello a vasca singola, ante in stile shaker, ante bianche, top in laminato, paraspruzzi beige, paraspruzzi con piastrelle in ceramica, elettrodomestici da incasso, pavimento in laminato, pavimento marrone e top marrone
Immagine di una piccola cucina chic con lavello a vasca singola, ante in stile shaker, ante bianche, top in laminato, paraspruzzi beige, paraspruzzi con piastrelle in ceramica, elettrodomestici da incasso, pavimento in laminato, pavimento marrone e top marrone
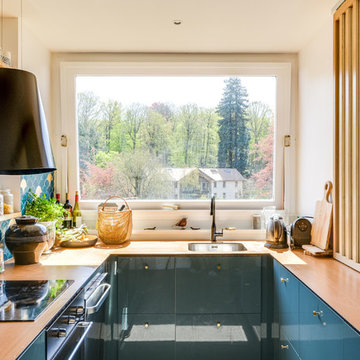
meero
Ispirazione per una piccola cucina ad U design con lavello a vasca singola, ante lisce, ante blu, top in legno e paraspruzzi multicolore
Ispirazione per una piccola cucina ad U design con lavello a vasca singola, ante lisce, ante blu, top in legno e paraspruzzi multicolore
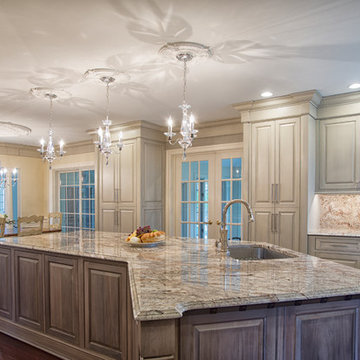
Foto di un'ampia cucina classica con lavello a vasca singola, ante con bugna sagomata, ante grigie, top in granito, paraspruzzi in lastra di pietra, elettrodomestici in acciaio inossidabile, parquet scuro e pavimento rosso
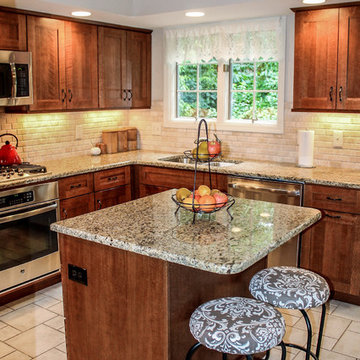
Venetian Gold Granite design and Installed by Elite Stone & Marble
Foto di una cucina tradizionale di medie dimensioni con lavello a vasca singola, ante in legno scuro, top in granito, paraspruzzi bianco, paraspruzzi con piastrelle in ceramica, elettrodomestici in acciaio inossidabile, pavimento in gres porcellanato e pavimento beige
Foto di una cucina tradizionale di medie dimensioni con lavello a vasca singola, ante in legno scuro, top in granito, paraspruzzi bianco, paraspruzzi con piastrelle in ceramica, elettrodomestici in acciaio inossidabile, pavimento in gres porcellanato e pavimento beige
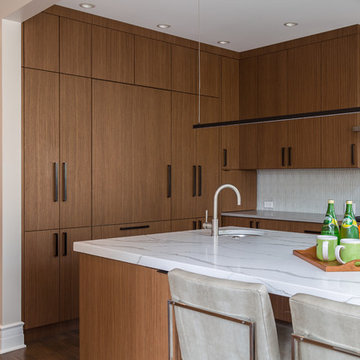
Chicago Lakewood Balmoral 1893 Farmhouse expands into contemporary living.
A stunning collaboration between Mindy Wieland of W3 architectural design & Fred M Alsen of fma Interior Design.
Contemporary Kitchen featuring Greenfield Cabinetry.
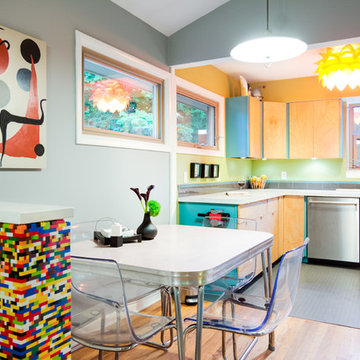
CJ South
Idee per una piccola cucina moderna con lavello a vasca singola, ante lisce, ante in legno chiaro, top in laminato, paraspruzzi grigio, paraspruzzi con piastrelle in ceramica, elettrodomestici in acciaio inossidabile e nessuna isola
Idee per una piccola cucina moderna con lavello a vasca singola, ante lisce, ante in legno chiaro, top in laminato, paraspruzzi grigio, paraspruzzi con piastrelle in ceramica, elettrodomestici in acciaio inossidabile e nessuna isola
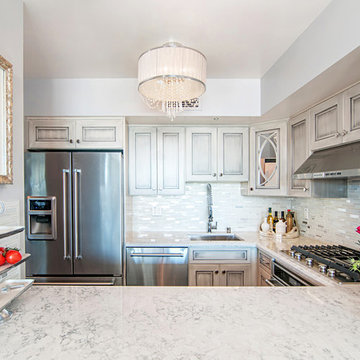
Re-design of kitchen = new appliances, fixtures and finishes, new tile.
Idee per una piccola cucina ad U chic con lavello a vasca singola, ante con riquadro incassato, ante bianche, paraspruzzi bianco, paraspruzzi con piastrelle di vetro, elettrodomestici in acciaio inossidabile, parquet scuro e nessuna isola
Idee per una piccola cucina ad U chic con lavello a vasca singola, ante con riquadro incassato, ante bianche, paraspruzzi bianco, paraspruzzi con piastrelle di vetro, elettrodomestici in acciaio inossidabile, parquet scuro e nessuna isola

The natural wood tones in this craftsman kitchen are balanced by the cool grey countertops, and are tied together by the quiet tones in the backsplash. The square pendant lighting gives this kitchen a modern feel and echoes the craftsman motif. Deeper closed cabinets on one side of the kitchen hide a washer dryer, broom closet, and pantry supplies.
Photos by- Michele Lee Willson
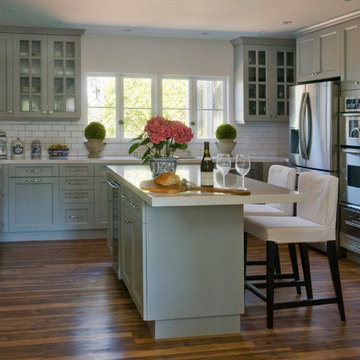
Photography by Corinne Cobabe
Ispirazione per una cucina classica chiusa e di medie dimensioni con lavello a vasca singola, ante con riquadro incassato, ante grigie, top in quarzo composito, paraspruzzi bianco, paraspruzzi con piastrelle diamantate, elettrodomestici in acciaio inossidabile e pavimento in vinile
Ispirazione per una cucina classica chiusa e di medie dimensioni con lavello a vasca singola, ante con riquadro incassato, ante grigie, top in quarzo composito, paraspruzzi bianco, paraspruzzi con piastrelle diamantate, elettrodomestici in acciaio inossidabile e pavimento in vinile
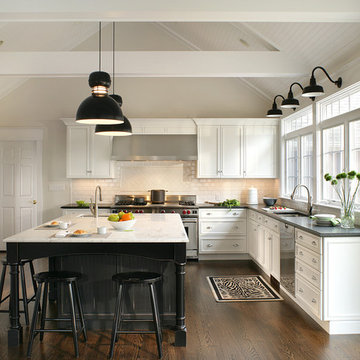
Beautiful and bright white and black traditional kitchen with soaring beamed ceilings accented with painted bead board details.
Photo by Peter Rymwid
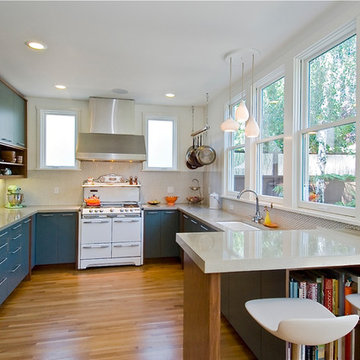
Esempio di una cucina ad U moderna con ante lisce, ante blu, elettrodomestici bianchi, lavello a vasca singola, paraspruzzi bianco e paraspruzzi in gres porcellanato
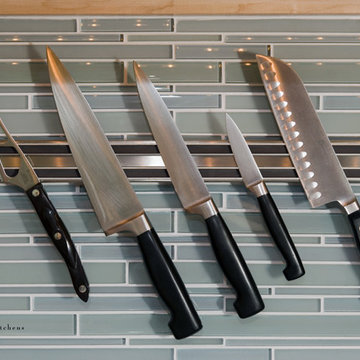
Esempio di un'ampia cucina contemporanea con lavello a vasca singola, ante lisce, ante in legno scuro, top in cemento, elettrodomestici in acciaio inossidabile e parquet scuro
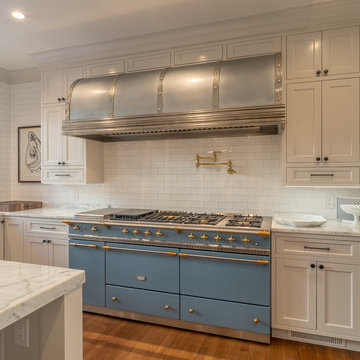
This kitchen addition and remodel included a 72" Lacanche range, color is Armor with brass trim, and a custom nickel and zink hood by Mitchel and Mitchel.
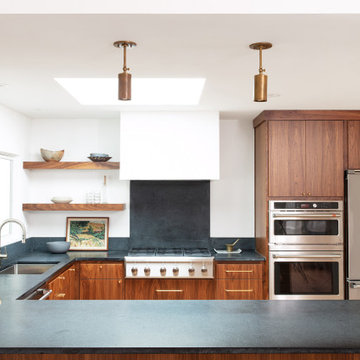
Walnut cabinets, soapstone countertops, built-in oven hood with floating shelves.
Esempio di una cucina minimalista con lavello a vasca singola, ante lisce, top in saponaria, elettrodomestici in acciaio inossidabile, parquet chiaro e penisola
Esempio di una cucina minimalista con lavello a vasca singola, ante lisce, top in saponaria, elettrodomestici in acciaio inossidabile, parquet chiaro e penisola
Cucine ad U con lavello a vasca singola - Foto e idee per arredare
8