Cucine ad U con ante lisce - Foto e idee per arredare
Filtra anche per:
Budget
Ordina per:Popolari oggi
121 - 140 di 87.599 foto
1 di 3
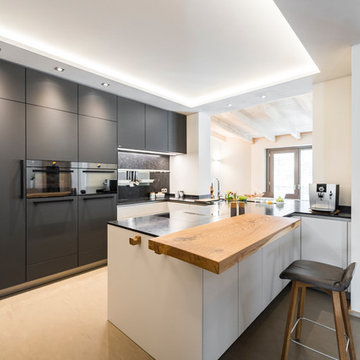
Fotograf: René Jungnickel
Foto di una cucina contemporanea di medie dimensioni con lavello sottopiano, ante lisce, ante grigie, top in granito, paraspruzzi grigio, paraspruzzi in lastra di pietra, elettrodomestici neri, penisola, pavimento grigio e top grigio
Foto di una cucina contemporanea di medie dimensioni con lavello sottopiano, ante lisce, ante grigie, top in granito, paraspruzzi grigio, paraspruzzi in lastra di pietra, elettrodomestici neri, penisola, pavimento grigio e top grigio

Immagine di una piccola cucina minimal con lavello a doppia vasca, ante bianche, top in quarzo composito, paraspruzzi beige, paraspruzzi con piastrelle in ceramica, elettrodomestici in acciaio inossidabile, pavimento marrone, top bianco, ante lisce, pavimento in legno massello medio e penisola
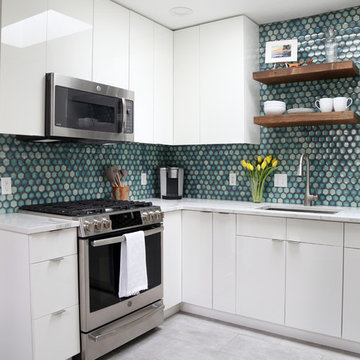
The installation of a skylight floods the space with natural light.
photo by Myndi Pressly
Immagine di una piccola cucina ad U minimalista con lavello sottopiano, ante lisce, ante bianche, top in quarzite, paraspruzzi blu, paraspruzzi in gres porcellanato, elettrodomestici in acciaio inossidabile, pavimento con piastrelle in ceramica, pavimento grigio e top bianco
Immagine di una piccola cucina ad U minimalista con lavello sottopiano, ante lisce, ante bianche, top in quarzite, paraspruzzi blu, paraspruzzi in gres porcellanato, elettrodomestici in acciaio inossidabile, pavimento con piastrelle in ceramica, pavimento grigio e top bianco
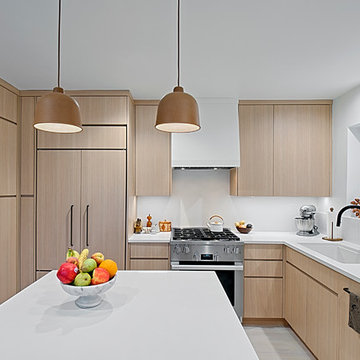
Cleverly designed kitchen with minimalist style has hidden pantry with touch latch doors next to the refrigerator . Custom cabinetry made in the Benvenuti and Stein Evanston cabinet shop.
Norman Sizemore-Photographer

Ispirazione per una cucina country con ante lisce, ante in legno chiaro, top in legno, pavimento in travertino, lavello a doppia vasca, penisola e pavimento beige
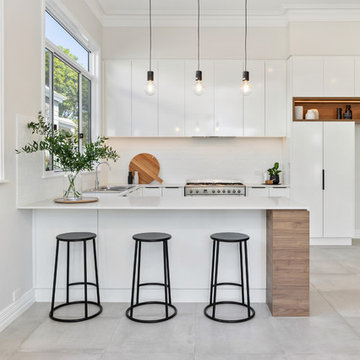
Thomasz Developments
Immagine di una cucina ad U minimal con lavello da incasso, ante lisce, ante bianche, paraspruzzi bianco, elettrodomestici in acciaio inossidabile, penisola, pavimento grigio e top bianco
Immagine di una cucina ad U minimal con lavello da incasso, ante lisce, ante bianche, paraspruzzi bianco, elettrodomestici in acciaio inossidabile, penisola, pavimento grigio e top bianco

This 1901-built bungalow in the Longfellow neighborhood of South Minneapolis was ready for a new functional kitchen. The homeowners love Scandinavian design, so the new space melds the bungalow home with Scandinavian design influences.
A wall was removed between the existing kitchen and old breakfast nook for an expanded kitchen footprint.
Marmoleum modular tile floor was installed in a custom pattern, as well as new windows throughout. New Crystal Cabinetry natural alder cabinets pair nicely with the Cambria quartz countertops in the Torquay design, and the new simple stacked ceramic backsplash.
All new electrical and LED lighting throughout, along with windows on three walls create a wonderfully bright space.
Sleek, stainless steel appliances were installed, including a Bosch induction cooktop.
Storage components were included, like custom cabinet pull-outs, corner cabinet pull-out, spice racks, and floating shelves.
One of our favorite features is the movable island on wheels that can be placed in the center of the room for serving and prep, OR it can pocket next to the southwest window for a cozy eat-in space to enjoy coffee and tea.
Overall, the new space is simple, clean and cheerful. Minimal clean lines and natural materials are great in a Minnesotan home.
Designed by: Emily Blonigen.
See full details, including before photos at https://www.castlebri.com/kitchens/project-3408-1/
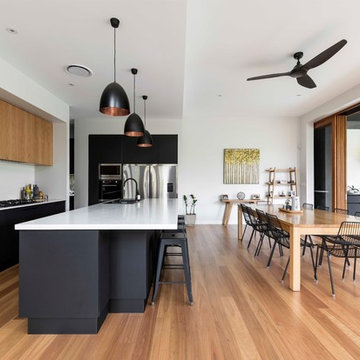
Big House Little House
Immagine di una cucina minimal con ante lisce, ante nere, elettrodomestici in acciaio inossidabile, pavimento in legno massello medio, pavimento marrone e top bianco
Immagine di una cucina minimal con ante lisce, ante nere, elettrodomestici in acciaio inossidabile, pavimento in legno massello medio, pavimento marrone e top bianco

Crédits photo: Alexis Paoli
Foto di una cucina ad U minimal di medie dimensioni con ante bianche, paraspruzzi verde, elettrodomestici bianchi, pavimento in gres porcellanato, top bianco, lavello sottopiano, ante lisce e pavimento multicolore
Foto di una cucina ad U minimal di medie dimensioni con ante bianche, paraspruzzi verde, elettrodomestici bianchi, pavimento in gres porcellanato, top bianco, lavello sottopiano, ante lisce e pavimento multicolore
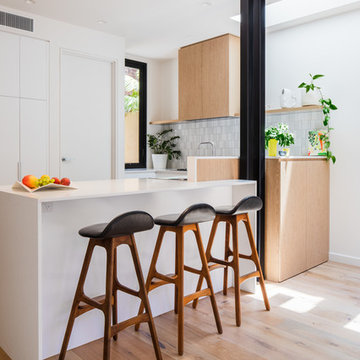
James Morgan Photography
Idee per una cucina ad U contemporanea con ante lisce, ante in legno scuro, paraspruzzi bianco, pavimento in legno massello medio, penisola, pavimento marrone e top bianco
Idee per una cucina ad U contemporanea con ante lisce, ante in legno scuro, paraspruzzi bianco, pavimento in legno massello medio, penisola, pavimento marrone e top bianco
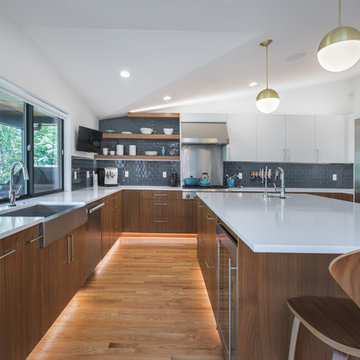
Design by: H2D Architecture + Design
www.h2darchitects.com
Built by: Carlisle Classic Homes
Photos: Christopher Nelson Photography
Foto di una cucina minimalista con lavello stile country, ante lisce, ante in legno bruno, top in quarzo composito, paraspruzzi blu, paraspruzzi con piastrelle diamantate, elettrodomestici in acciaio inossidabile, pavimento in legno massello medio, top bianco e soffitto a volta
Foto di una cucina minimalista con lavello stile country, ante lisce, ante in legno bruno, top in quarzo composito, paraspruzzi blu, paraspruzzi con piastrelle diamantate, elettrodomestici in acciaio inossidabile, pavimento in legno massello medio, top bianco e soffitto a volta

Immagine di una grande cucina country con lavello sottopiano, ante lisce, ante bianche, top in quarzo composito, elettrodomestici in acciaio inossidabile, parquet chiaro, pavimento beige e top nero
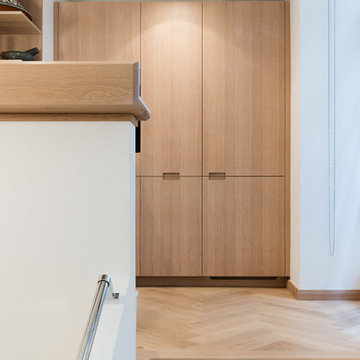
This fully bespoke kitchen in oak veneered birch plywood with corian worksurfaces and solid oak detailing was custom made for a beautiful but unusual and interesting space in a converted print factory. Our brief was to maximise storage space and working area. To achieve this, we built a small auxiliary worksurface on top of the parapet wall defining the raised kitchen area and extra deep storage drawers beneath.
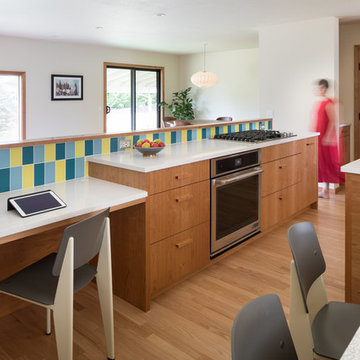
This midcentury-inspired kitchen, breakfast nook, dining + living room revamps a tired old '60s ranch for a family with three kids. A bright backsplash evokes Italian modernism and gives a playful vibe to a family-friendly space. Custom cherry cabinets match the living room built-ins and unify the spaces. An open, easy plan allows for free flow between rooms, and a view of the garden for the cook.

The owners of this Berkeley home wanted a kitchen that fit their personalities, something industrial and modern with natural materials to add warmth.
Photo Credit: Michael Hospelt

Mid century modern kitchen
Vern Uyetake Photography
Foto di una cucina minimalista di medie dimensioni con lavello sottopiano, ante lisce, ante in legno scuro, top in quarzo composito, paraspruzzi blu, paraspruzzi con piastrelle di vetro, elettrodomestici in acciaio inossidabile, parquet chiaro, penisola e top bianco
Foto di una cucina minimalista di medie dimensioni con lavello sottopiano, ante lisce, ante in legno scuro, top in quarzo composito, paraspruzzi blu, paraspruzzi con piastrelle di vetro, elettrodomestici in acciaio inossidabile, parquet chiaro, penisola e top bianco
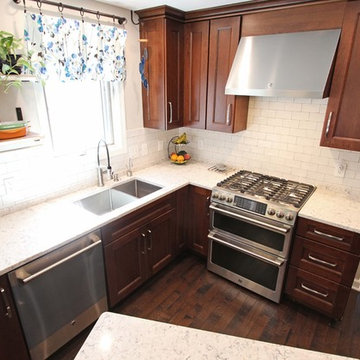
Our customer desired to upgrade their builder grade cabinetry with beautiful cherry cabinets and they wanted a portable island that could easily be moved to create more space. The cabinetry installed is Medallion Cherry Mission Door, Pecan/Flat Panel in Cherry with Amaretto Stain and Ebony Glaze/Highlight. The countertop is Wilsonart Quartz in Santiago color. The backsplash is Basket Weave Bianco Wood with Atena Dot tile. Armstrong 3” Rustic Restoration in Essential Brown flooring.
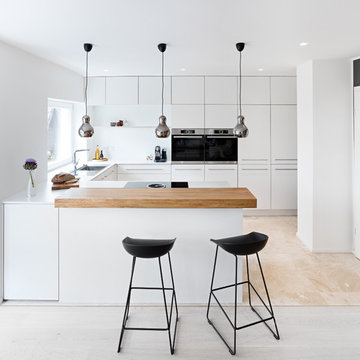
Glänzende Hängelampen, schwarze Barhocker und die Kombination von Stahl, Holz und schlichten weißen Fronten erhält diese minimalistsich designte Küche einen industriell angehauchten Style, der voll im Trend ist.
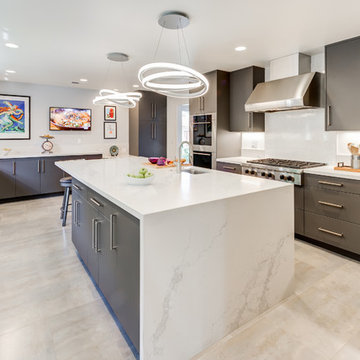
Photography by Treve Johnson Photography
Ispirazione per una grande cucina contemporanea chiusa con ante lisce, ante grigie, top in quarzo composito, paraspruzzi bianco, top bianco, lavello a vasca singola, paraspruzzi in lastra di pietra, elettrodomestici in acciaio inossidabile, pavimento in gres porcellanato e pavimento beige
Ispirazione per una grande cucina contemporanea chiusa con ante lisce, ante grigie, top in quarzo composito, paraspruzzi bianco, top bianco, lavello a vasca singola, paraspruzzi in lastra di pietra, elettrodomestici in acciaio inossidabile, pavimento in gres porcellanato e pavimento beige
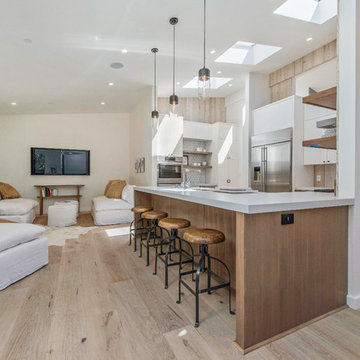
Esempio di una cucina ad U minimal con ante lisce, ante bianche, elettrodomestici in acciaio inossidabile, parquet chiaro, penisola, pavimento beige e top bianco
Cucine ad U con ante lisce - Foto e idee per arredare
7