Cucine ad U con ante a filo - Foto e idee per arredare
Filtra anche per:
Budget
Ordina per:Popolari oggi
101 - 120 di 21.095 foto
1 di 3
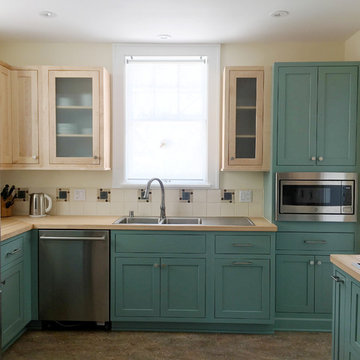
Kitchen Remodel - Robin Reed
Esempio di una cucina ad U minimal chiusa e di medie dimensioni con lavello a doppia vasca, ante a filo, top in legno, paraspruzzi con piastrelle in ceramica, elettrodomestici in acciaio inossidabile, nessuna isola, ante in legno chiaro e paraspruzzi beige
Esempio di una cucina ad U minimal chiusa e di medie dimensioni con lavello a doppia vasca, ante a filo, top in legno, paraspruzzi con piastrelle in ceramica, elettrodomestici in acciaio inossidabile, nessuna isola, ante in legno chiaro e paraspruzzi beige

Modern functionality with a vintage farmhouse style makes this the perfect kitchen featuring marble counter tops, subway tile backsplash, SubZero and Wolf appliances, custom cabinetry, white oak floating shelves and engineered wide plank, oak flooring.
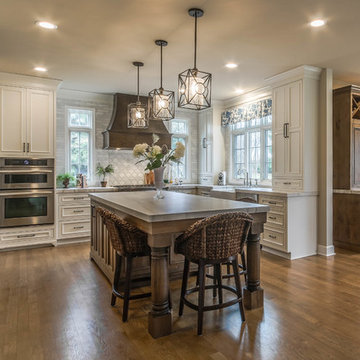
Idee per una grande cucina mediterranea con lavello stile country, ante a filo, ante bianche, top in quarzo composito, paraspruzzi bianco, paraspruzzi in marmo, elettrodomestici in acciaio inossidabile, pavimento in legno massello medio, pavimento marrone e top bianco

Ken Vaughn
Ispirazione per una cucina ad U tradizionale con lavello stile country, ante a filo, ante grigie, top in saponaria, paraspruzzi bianco, paraspruzzi con piastrelle diamantate, parquet scuro, 2 o più isole, pavimento marrone e top nero
Ispirazione per una cucina ad U tradizionale con lavello stile country, ante a filo, ante grigie, top in saponaria, paraspruzzi bianco, paraspruzzi con piastrelle diamantate, parquet scuro, 2 o più isole, pavimento marrone e top nero
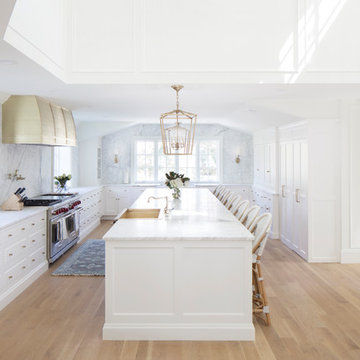
Photo: Mark Weinberg
Contractor/Interiors: The Fox Group
Immagine di un'ampia cucina chic con lavello stile country, ante a filo, ante bianche, top in marmo, paraspruzzi bianco, paraspruzzi in marmo, elettrodomestici in acciaio inossidabile, parquet chiaro e pavimento marrone
Immagine di un'ampia cucina chic con lavello stile country, ante a filo, ante bianche, top in marmo, paraspruzzi bianco, paraspruzzi in marmo, elettrodomestici in acciaio inossidabile, parquet chiaro e pavimento marrone
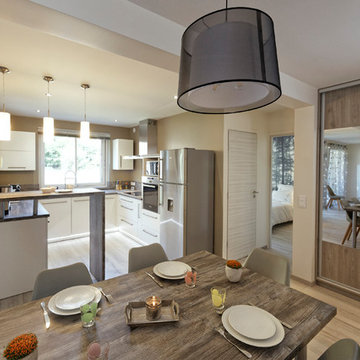
Vue sur le grand placard de l'entrée, avec portes coulissantes.
Cette pièce à vivre est le coeur de l'appartement et je tenais à ce que les locataires prennent pleinement conscience de l'espace et de la lumière dès leur arrivée dans l'appartement. Genre : "wouah !". On a donc complètement ouvert l'espace, abattu les cloisons et un mur porteur pour ne conserver qu'un poteau avec IPN. La jolie lumière qui arrive du côté rivière a pu ainsi baigner la totalité de l'espace. Une fois tout ouvert, il a fallu guider à nouveau l'oeil, aider l'orientation en marquant les espaces ainsi ouverts. La cuisine a été mise en valeur dans son "cube" avec un coloris de peinture plus soutenu et un éclairage sous les meubles au sol.
Le coin salon a été séparé par un claustra qui marque l'espace sans casser la perspective, et qui permet de venir appuyer la TV. Le coin salon est mis en valeur par l'application de quelques lés de papier-peints (Scion).
Les murs sont peints avec des peintures lessivables. La table de la salle à manger, réalisée dans le même matériau que le plan de la cuisine, permet d'accueillir 8 convives.
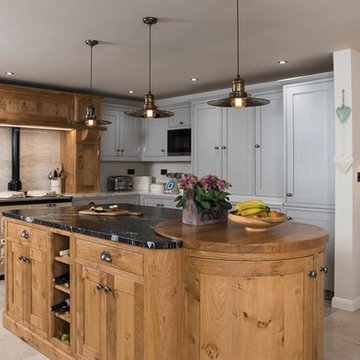
Immagine di una grande cucina country con lavello da incasso, ante a filo, top in granito, paraspruzzi beige, paraspruzzi in lastra di pietra, pavimento in pietra calcarea, 2 o più isole, ante grigie e elettrodomestici colorati
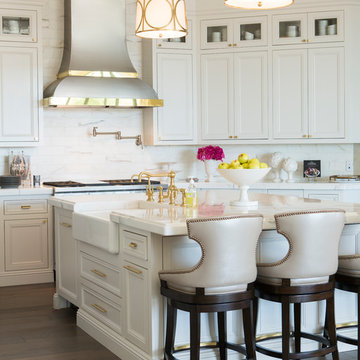
Ispirazione per una cucina tradizionale di medie dimensioni con lavello stile country, ante a filo, ante bianche, paraspruzzi bianco, elettrodomestici in acciaio inossidabile, parquet scuro, top in marmo, pavimento marrone e paraspruzzi in lastra di pietra
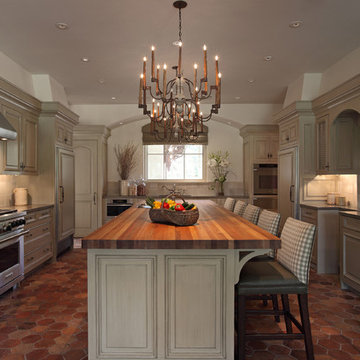
Trey Hunter Photography
Foto di una grande cucina mediterranea con lavello a doppia vasca, ante a filo, ante verdi, top in legno, paraspruzzi multicolore, paraspruzzi con piastrelle a mosaico, elettrodomestici in acciaio inossidabile e pavimento in terracotta
Foto di una grande cucina mediterranea con lavello a doppia vasca, ante a filo, ante verdi, top in legno, paraspruzzi multicolore, paraspruzzi con piastrelle a mosaico, elettrodomestici in acciaio inossidabile e pavimento in terracotta
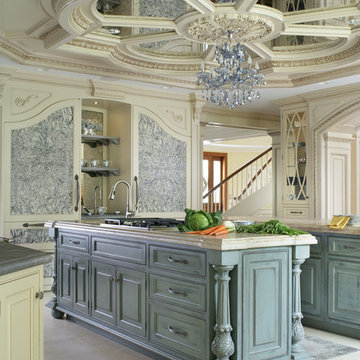
A Traditional Kitchen with a touch of Glitz & Glam. This kitchen features 2 islands with our antiqued blue finish, the perimeter is creme with a brown glaze, limestone floors, the tops are Jerusalem Grey-Gold limestone, an antiqued mirror ceiling detail, our custom tin hood & refrigerator panels, a La Cornue CornuFe 110, a TopBrewer, and a hand-carved farm sink.
Fun Fact: This was the first kitchen in the US to have a TopBrewer installed in it!
Peter Rymwid (www.PeterRymwid.com)

The distressed green island sits atop brown stained hardwood floors and creates a focal point at the center of this traditional kitchen. Topped with ubatuba granite, the island is home to three metal barstools painted ivory with sage green chenille seats. Visual Comfort globe pendants, in a mix of metals, marry the island’s antique brass bin pulls to the pewter hardware of the perimeter cabinetry. Breaking up the cream perimeter cabinets are large windows dressed with woven wood blinds. A window bench covered in a watery blue and green leaf pattern coordinates with the island and with the Walker Zanger glass tile backsplash. The backsplash and honed black granite countertop, wraps the kitchen in luxurious texture. The spacious room is equipped with stainless steel appliances from Thermador and Viking.
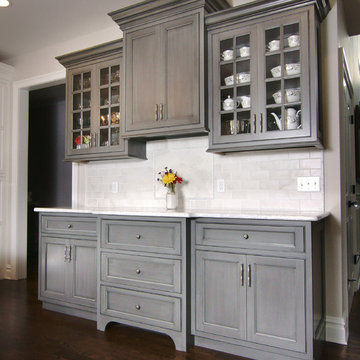
Maged Samuel - Versed Vision, Caldwell, NJ
versedvision@gmail.com
Esempio di una grande cucina chic con ante bianche, paraspruzzi bianco, lavello stile country, ante a filo, paraspruzzi con piastrelle diamantate, parquet scuro e elettrodomestici da incasso
Esempio di una grande cucina chic con ante bianche, paraspruzzi bianco, lavello stile country, ante a filo, paraspruzzi con piastrelle diamantate, parquet scuro e elettrodomestici da incasso
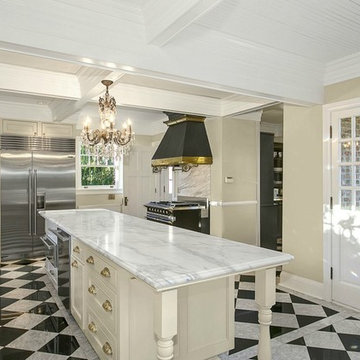
Esempio di una cucina tradizionale chiusa con ante a filo, ante bianche, elettrodomestici in acciaio inossidabile e top in marmo

The best gatherings seem to end up in the kitchen. Coordinating cocktail and coffee bars allow guests to feel at home, and the spacious layout allows for multiple chefs. The charmingly distressed cabinets and mismatched chairs ensure a relaxing time will be had by all. Floor: 6-3/4” wide-plank Vintage French Oak | Rustic Character | Victorian Collection | Tuscany edge | medium distressed | color Stone Grey | Satin Hardwax Oil For more information please email us at: sales@signaturehardwoods.com
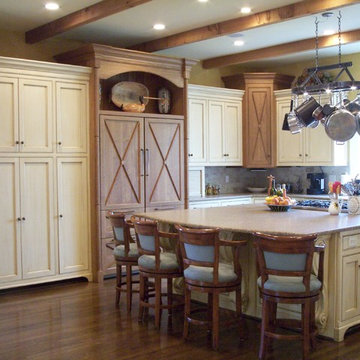
Traditional Kitchen Remodel, features painted & glazed beaded-inset cabinetry with rift & quartered oak accents in stylized X door design.
Ispirazione per una cucina tradizionale con ante a filo, lavello sottopiano, top in granito, paraspruzzi beige, paraspruzzi con piastrelle in pietra e elettrodomestici in acciaio inossidabile
Ispirazione per una cucina tradizionale con ante a filo, lavello sottopiano, top in granito, paraspruzzi beige, paraspruzzi con piastrelle in pietra e elettrodomestici in acciaio inossidabile
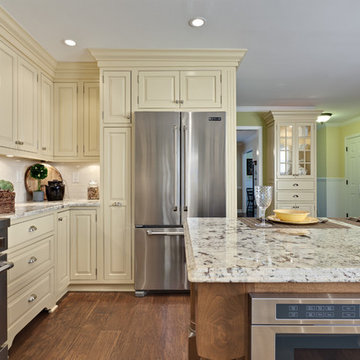
Farmhouse Country Kitchen Inset Cabinetry
Ispirazione per un'ampia cucina country con lavello sottopiano, ante a filo, ante gialle, top in granito, paraspruzzi bianco, paraspruzzi con piastrelle diamantate, elettrodomestici in acciaio inossidabile, pavimento in legno massello medio, pavimento marrone e top bianco
Ispirazione per un'ampia cucina country con lavello sottopiano, ante a filo, ante gialle, top in granito, paraspruzzi bianco, paraspruzzi con piastrelle diamantate, elettrodomestici in acciaio inossidabile, pavimento in legno massello medio, pavimento marrone e top bianco
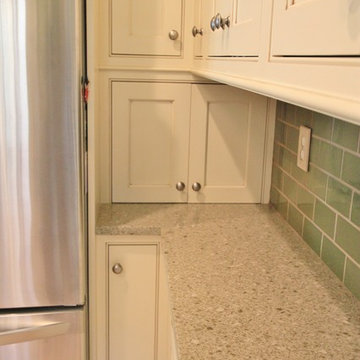
Ispirazione per una piccola cucina ad U stile americano chiusa con lavello a vasca singola, ante a filo, ante bianche, paraspruzzi verde, elettrodomestici in acciaio inossidabile, pavimento in linoleum, nessuna isola e top in vetro riciclato
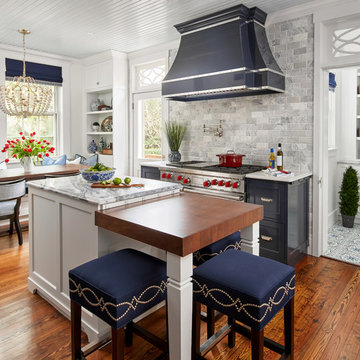
This 1902 San Antonio home was beautiful both inside and out, except for the kitchen, which was dark and dated. The original kitchen layout consisted of a breakfast room and a small kitchen separated by a wall. There was also a very small screened in porch off of the kitchen. The homeowners dreamed of a light and bright new kitchen and that would accommodate a 48" gas range, built in refrigerator, an island and a walk in pantry. At first, it seemed almost impossible, but with a little imagination, we were able to give them every item on their wish list. We took down the wall separating the breakfast and kitchen areas, recessed the new Subzero refrigerator under the stairs, and turned the tiny screened porch into a walk in pantry with a gorgeous blue and white tile floor. The french doors in the breakfast area were replaced with a single transom door to mirror the door to the pantry. The new transoms make quite a statement on either side of the 48" Wolf range set against a marble tile wall. A lovely banquette area was created where the old breakfast table once was and is now graced by a lovely beaded chandelier. Pillows in shades of blue and white and a custom walnut table complete the cozy nook. The soapstone island with a walnut butcher block seating area adds warmth and character to the space. The navy barstools with chrome nailhead trim echo the design of the transoms and repeat the navy and chrome detailing on the custom range hood. A 42" Shaws farmhouse sink completes the kitchen work triangle. Off of the kitchen, the small hallway to the dining room got a facelift, as well. We added a decorative china cabinet and mirrored doors to the homeowner's storage closet to provide light and character to the passageway. After the project was completed, the homeowners told us that "this kitchen was the one that our historic house was always meant to have." There is no greater reward for what we do than that.

Ground floor extension linking main house with outbuildings. Extension created kitchen/diner with family space. Bespoke timber windows & doors.
Immagine di una cucina country con lavello stile country, ante a filo, ante grigie, paraspruzzi bianco, elettrodomestici neri, pavimento grigio, top bianco e travi a vista
Immagine di una cucina country con lavello stile country, ante a filo, ante grigie, paraspruzzi bianco, elettrodomestici neri, pavimento grigio, top bianco e travi a vista

Esempio di un'ampia cucina boho chic con lavello stile country, ante a filo, ante nere, top in quarzo composito, paraspruzzi bianco, paraspruzzi con piastrelle in ceramica, elettrodomestici da incasso, pavimento in legno verniciato, pavimento blu e top bianco
Cucine ad U con ante a filo - Foto e idee per arredare
6