Cucine ad Ambiente Unico piccole - Foto e idee per arredare
Filtra anche per:
Budget
Ordina per:Popolari oggi
61 - 80 di 21.324 foto
1 di 4

The space under the stairs was made useful as a coffee bar and for overflow storage. Ample lighting and a sink make it useful for entertaining as well.
Photos: Dave Remple
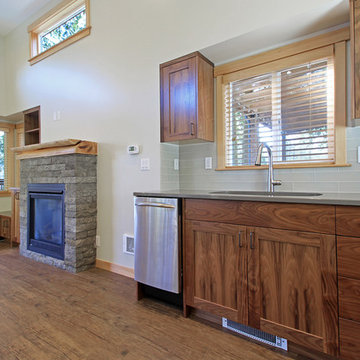
Esempio di una piccola cucina stile americano con lavello sottopiano, ante in stile shaker, ante in legno scuro, top in quarzo composito, paraspruzzi grigio, paraspruzzi con piastrelle di vetro, elettrodomestici in acciaio inossidabile, pavimento in vinile e nessuna isola
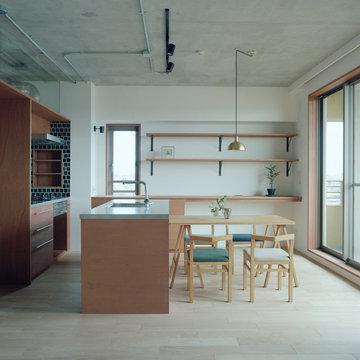
Photo by Koji Honda
Esempio di una piccola cucina scandinava con lavello integrato, ante lisce, ante in legno scuro, top in acciaio inossidabile, paraspruzzi nero, paraspruzzi con piastrelle di vetro, elettrodomestici in acciaio inossidabile e parquet chiaro
Esempio di una piccola cucina scandinava con lavello integrato, ante lisce, ante in legno scuro, top in acciaio inossidabile, paraspruzzi nero, paraspruzzi con piastrelle di vetro, elettrodomestici in acciaio inossidabile e parquet chiaro
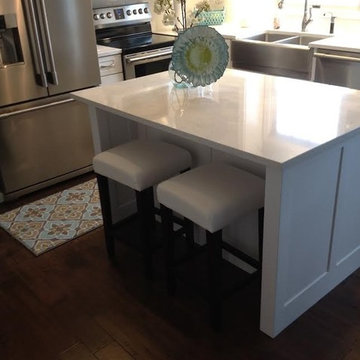
Esempio di una piccola cucina moderna con lavello stile country, ante lisce, ante bianche, top in quarzo composito, elettrodomestici in acciaio inossidabile, pavimento in legno massello medio, paraspruzzi bianco e paraspruzzi con piastrelle in ceramica
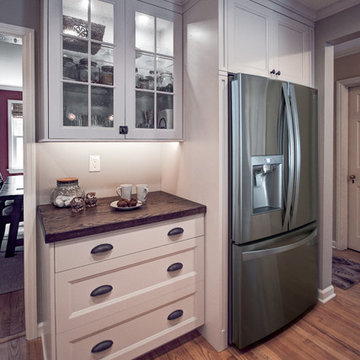
Newlyweds had just moved into their new home and immediately wanted to update their kitchen which is located in the center of the household, lacking any natural light source of its own. To make matters worse, the cabinets in place were dark red with black countertops. Not the picture of brightness they were looking for. To increase the amount of light reflected throughout the kitchen, we incorporated some of the following updates:
1. Replaced the solo ceiling light with 4 recessed cans
2. Updated the florescent undercabinet lights with new LED strips
3. Installed custom white cabinets topped with Silestone’s new Artic Ocean white countertops
4. Updated the dark glass pendants over the bar with larger, clear glass pendants that spoke more to the history of the home
5. Painted the walls a soft gray to compliment the palette
The original kitchen layout was updated to eliminate the existing soffits and open the visual feel of the space. A large white farm sink now centers the natural wood bar area, inviting guests to sit and gather for ballgames and celebrations. Glass tile and USB ports at charging sites complete the space for the family to grow over the years.
Photo by Stockwell Media
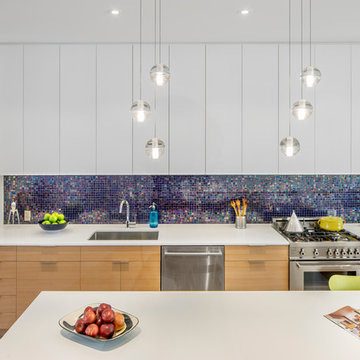
Steven Evans Photography
Ispirazione per una piccola cucina minimal con lavello sottopiano, ante lisce, ante in legno scuro, top in quarzo composito, paraspruzzi blu, paraspruzzi con piastrelle di vetro, elettrodomestici in acciaio inossidabile e pavimento in legno massello medio
Ispirazione per una piccola cucina minimal con lavello sottopiano, ante lisce, ante in legno scuro, top in quarzo composito, paraspruzzi blu, paraspruzzi con piastrelle di vetro, elettrodomestici in acciaio inossidabile e pavimento in legno massello medio
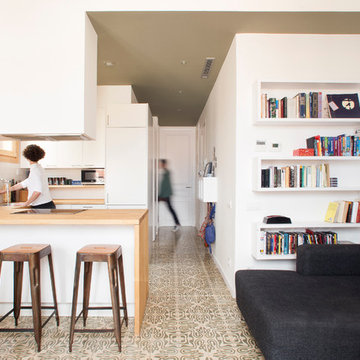
Nieve | Productora Audiovisual
Immagine di una piccola cucina nordica con ante lisce, ante bianche, top in legno, paraspruzzi bianco, pavimento con piastrelle in ceramica e nessuna isola
Immagine di una piccola cucina nordica con ante lisce, ante bianche, top in legno, paraspruzzi bianco, pavimento con piastrelle in ceramica e nessuna isola
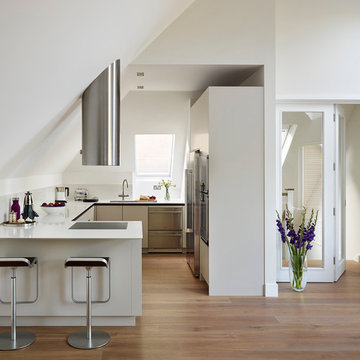
Roundhouse Urbo matt lacquer handle-less bespoke kitchen in Farrow & Ball Cornforth White and Wenge handrail. Work top in 20mm GC2 composite stone with Shark edge.
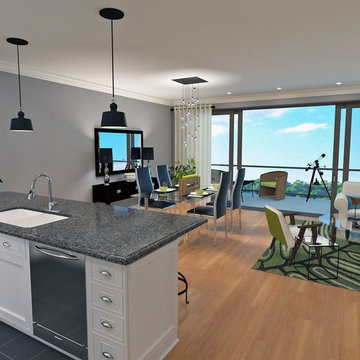
Decor, 3D modeling, and rendering by Kathleen Moore, CastleView 3D
Esempio di una piccola cucina minimal con lavello sottopiano, ante a filo, ante bianche, top in superficie solida, paraspruzzi bianco, paraspruzzi con piastrelle in pietra, elettrodomestici in acciaio inossidabile, pavimento con piastrelle in ceramica e penisola
Esempio di una piccola cucina minimal con lavello sottopiano, ante a filo, ante bianche, top in superficie solida, paraspruzzi bianco, paraspruzzi con piastrelle in pietra, elettrodomestici in acciaio inossidabile, pavimento con piastrelle in ceramica e penisola
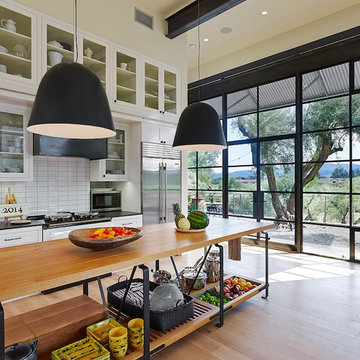
Interior view of the kitchen area.
Interior design from Donald Ohlen at Ohlen Design. Photo by Adrian Gregorutti.
Idee per una piccola cucina minimal con ante con riquadro incassato, ante bianche, paraspruzzi bianco, paraspruzzi con piastrelle diamantate, elettrodomestici in acciaio inossidabile, lavello sottopiano e parquet chiaro
Idee per una piccola cucina minimal con ante con riquadro incassato, ante bianche, paraspruzzi bianco, paraspruzzi con piastrelle diamantate, elettrodomestici in acciaio inossidabile, lavello sottopiano e parquet chiaro

The Kitchen and Entry Foyer tucked under the wood loft
Immagine di una piccola cucina moderna con lavello stile country, ante lisce, ante bianche, top in cemento, paraspruzzi bianco, paraspruzzi con piastrelle in ceramica, elettrodomestici in acciaio inossidabile, pavimento in cemento e pavimento grigio
Immagine di una piccola cucina moderna con lavello stile country, ante lisce, ante bianche, top in cemento, paraspruzzi bianco, paraspruzzi con piastrelle in ceramica, elettrodomestici in acciaio inossidabile, pavimento in cemento e pavimento grigio
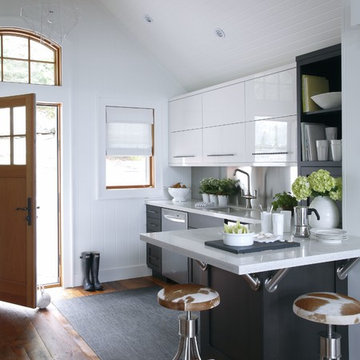
Ispirazione per una piccola cucina classica con ante lisce, ante bianche, paraspruzzi a effetto metallico, elettrodomestici in acciaio inossidabile, pavimento in legno massello medio, penisola, pavimento marrone e lavello sottopiano
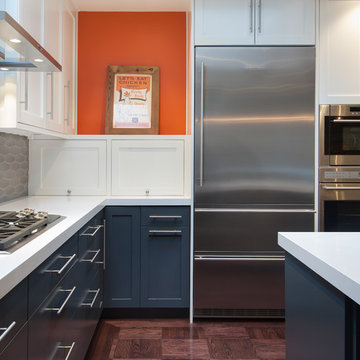
Arnona Oren
Foto di una piccola cucina minimal con lavello a vasca singola, ante in stile shaker, ante grigie, top in quarzite, paraspruzzi grigio, paraspruzzi in gres porcellanato, elettrodomestici in acciaio inossidabile e parquet scuro
Foto di una piccola cucina minimal con lavello a vasca singola, ante in stile shaker, ante grigie, top in quarzite, paraspruzzi grigio, paraspruzzi in gres porcellanato, elettrodomestici in acciaio inossidabile e parquet scuro

Art Gray
Esempio di una piccola cucina contemporanea con lavello sottopiano, ante lisce, elettrodomestici in acciaio inossidabile, pavimento in cemento, ante grigie, top in superficie solida, paraspruzzi a effetto metallico, pavimento grigio e top grigio
Esempio di una piccola cucina contemporanea con lavello sottopiano, ante lisce, elettrodomestici in acciaio inossidabile, pavimento in cemento, ante grigie, top in superficie solida, paraspruzzi a effetto metallico, pavimento grigio e top grigio
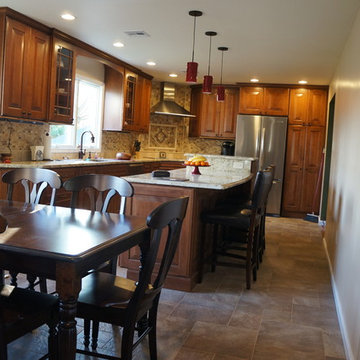
At the center of this kitchen renovation is the corner cooktop with a diagonal hood, and the tumbled marble mosaic backsplash coordinates with the solarus countertop. The bi-level island includes a built-in double-single wall oven, and the lower island level seats three with ample space for food preparation and entertainment. The cooktop is set in a 3-drawer cabinet with the bottom two drawers large enough to hold pots and pans. The kitchen design is completed with a custom built dining table and craftsman glass door style.
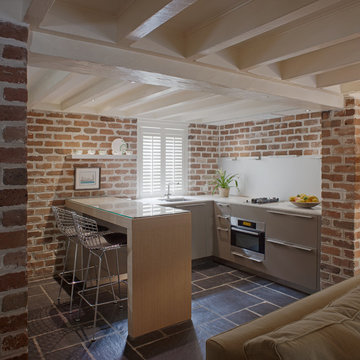
Idee per una piccola cucina classica con ante lisce, ante grigie, penisola, lavello sottopiano, paraspruzzi bianco e elettrodomestici in acciaio inossidabile
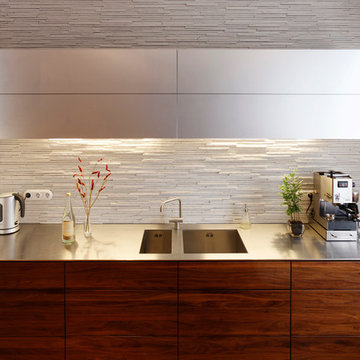
Ispirazione per una piccola cucina design con top in acciaio inossidabile, lavello a doppia vasca, ante lisce, ante in legno bruno, paraspruzzi bianco, paraspruzzi con piastrelle in pietra, pavimento in legno verniciato, nessuna isola e pavimento beige
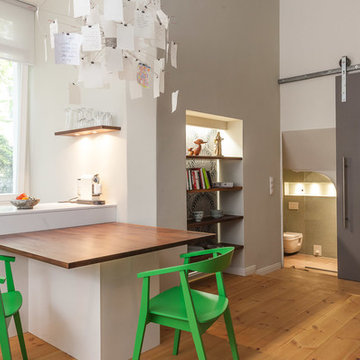
An industrial looking sliding door was added as the entrance to the lower level bathroom.
Foto di una piccola cucina ad ambiente unico minimal con elettrodomestici in acciaio inossidabile, pavimento in legno massello medio e penisola
Foto di una piccola cucina ad ambiente unico minimal con elettrodomestici in acciaio inossidabile, pavimento in legno massello medio e penisola

The existing kitchen was separated from the family room by a 17’ long bookcase. It was the first thing you saw upon entering and it hid much of the light and views to the backyard making the space feel claustrophobic. The laundry room was part of the kitchen space without any attempt to conceal the washer and dryer. Removing the long bookcase opened the opportunity to add counter stools in the kitchen and decided to align a target wall opposite the front door to help maintain some division within the main space while creating a space for the refrigerator. This also allowed us to create an open laundry room concept that would be hidden from view from all other areas.
We kept the industrial feel of the exposed building materials, which we complimented with textured melamine slab doors for the new kitchen cabinets. We maintained the galley set up but defined the kitchen from the utility area by changing both thickness and color of the countertop materials. Because the back of the house is mainly windows, there was very little wall space for upper cabinets and everyday dish storage. We designed a custom ceiling hung shelf system that floats in front of the windows, and is mostly out of view from the sitting area. Tall cabinets are installed along the only available wall to support both kitchen and laundry room functions. We used cable lighting threaded through the beams which really punctuates the industrial aesthetic.
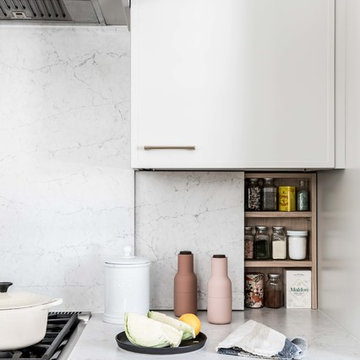
A clinic in downsizing, this condo is filled with pieces and art that were carefully selected, sentimental and one of a kind. The renovation was intended to stand the test of time, functionally and aesthetically. Having relocated from a much larger property, the client wanted a space that resonated with the urban beauty of Portland's West End. Photos by Erin Little.
Cucine ad Ambiente Unico piccole - Foto e idee per arredare
4