Cucine ad Ambiente Unico con pavimento multicolore - Foto e idee per arredare
Filtra anche per:
Budget
Ordina per:Popolari oggi
161 - 180 di 5.299 foto
1 di 3
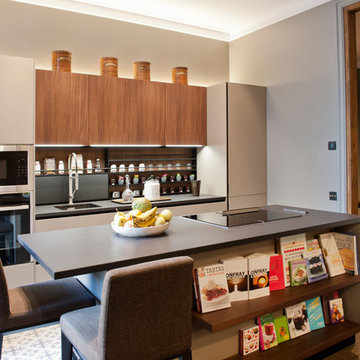
bluetomatophotos / ©Houzz 2017
Idee per una cucina design di medie dimensioni con lavello sottopiano, ante lisce, ante grigie, paraspruzzi marrone, paraspruzzi in legno, elettrodomestici neri e pavimento multicolore
Idee per una cucina design di medie dimensioni con lavello sottopiano, ante lisce, ante grigie, paraspruzzi marrone, paraspruzzi in legno, elettrodomestici neri e pavimento multicolore

A transitional kitchen design with Earth tone color palette. Natural wood cabinets at the perimeter and grey wash cabinets for the island, tied together with high variant "slaty" porcelain tile floor. A simple grey quartz countertop for the perimeter and copper flecked grey quartz on the island. Stainless steel appliances and fixtures, black cabinet and drawer pulls, hammered copper pendant lights, and a contemporary range backsplash tile accent.
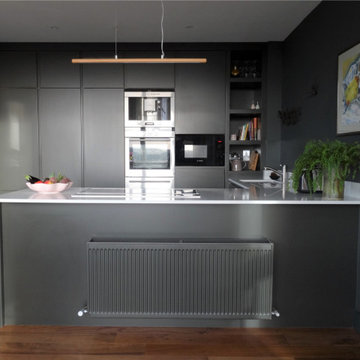
The new design is much more personalised, has access to every inch of space, is contemporary and easy to maintain.
Painting the radiator the same colour as the units and walls is a great way of disguising it.
There is no shortage of storage space in these full height units and at this height, meeting the ceiling, there is no dust collecting.
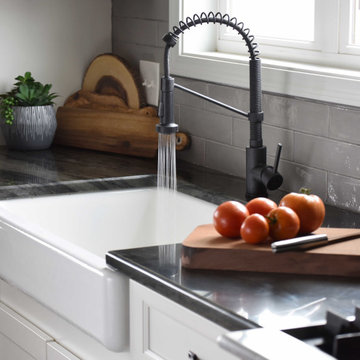
This kitchen is stocked full of personal details for this lovely retired couple living the dream in their beautiful country home. Terri loves to garden and can her harvested fruits and veggies and has filled her double door pantry full of her beloved canned creations. The couple has a large family to feed and when family comes to visit - the open concept kitchen, loads of storage and countertop space as well as giant kitchen island has transformed this space into the family gathering spot - lots of room for plenty of cooks in this kitchen! Tucked into the corner is a thoughtful kitchen office space. Possibly our favorite detail is the green custom painted island with inset bar sink, making this not only a great functional space but as requested by the homeowner, the island is an exact paint match to their dining room table that leads into the grand kitchen and ties everything together so beautifully.
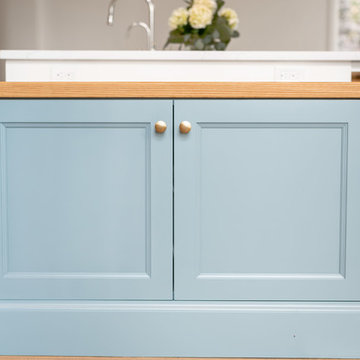
Foto di una cucina country di medie dimensioni con lavello stile country, ante con riquadro incassato, ante bianche, top in quarzo composito, paraspruzzi bianco, paraspruzzi in lastra di pietra, elettrodomestici da incasso, parquet chiaro, pavimento multicolore e top bianco
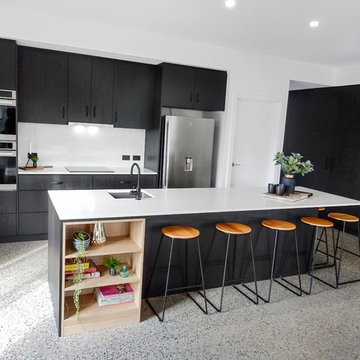
Ample space for the whole family at the generous island bench with undermont black Franke sink & mixer.
The benchtop seamlessly continues up behind the overheads to create a very sleek and easy to clean splashback.
Feature built in shelving unit for display items and books.
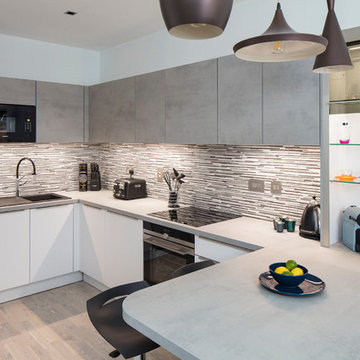
Immagine di una cucina design di medie dimensioni con lavello a doppia vasca, ante lisce, ante grigie, top in laminato, paraspruzzi multicolore, paraspruzzi in gres porcellanato, elettrodomestici da incasso, parquet chiaro, penisola e pavimento multicolore
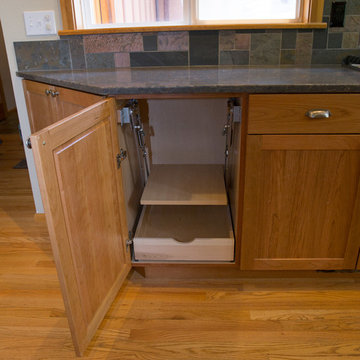
Our clients wanted to update their kitchen and create more storage space. They also needed a desk area in the kitchen and a display area for family keepsakes. With small children, they were not using the breakfast bar on the island, so we chose when redesigning the island to add storage instead of having the countertop overhang for seating. We extended the height of the cabinetry also. A desk area with 2 file drawers and mail sorting cubbies was created so the homeowners could have a place to organize their bills, charge their electronics, and pay bills. We also installed 2 plugs into the narrow bookcase to the right of the desk area with USB plugs for charging phones and tablets.
Our clients chose a cherry craftsman cabinet style with simple cups and knobs in brushed stainless steel. For the countertops, Silestone Copper Mist was chosen. It is a gorgeous slate blue hue with copper flecks. To compliment this choice, I custom designed this slate backsplash using multiple colors of slate. This unique, natural stone, geometric backsplash complemented the countertops and the cabinetry style perfectly.
We installed a pot filler over the cooktop and a pull-out spice cabinet to the right of the cooktop. To utilize counterspace, the microwave was installed into a wall cabinet to the right of the cooktop. We moved the sink and dishwasher into the island and placed a pull-out garbage and recycling drawer to the left of the sink. An appliance lift was also installed for a Kitchenaid mixer to be stored easily without ever having to lift it.
To improve the lighting in the kitchen and great room which has a vaulted pine tongue and groove ceiling, we designed and installed hollow beams to run the electricity through from the kitchen to the fireplace. For the island we installed 3 pendants and 4 down lights to provide ample lighting at the island. All lighting was put onto dimmer switches. We installed new down lighting along the cooktop wall. For the great room, we installed track lighting and attached it to the sides of the beams and used directional lights to provide lighting for the great room and to light up the fireplace.
The beautiful home in the woods, now has an updated, modern kitchen and fantastic lighting which our clients love.
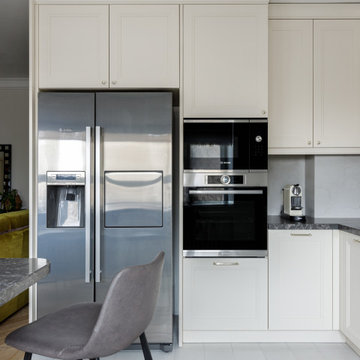
Объединенная с гостиной кухня с полубарным столом в светлых оттенках. Филенки на фасадах, стеклянные витрины для посуды, на окнах римские шторы с оливковыми узорами, в тон яркому акцентному дивану. трубчатые радиаторы и подвес над полубарным столом молочного цвета.
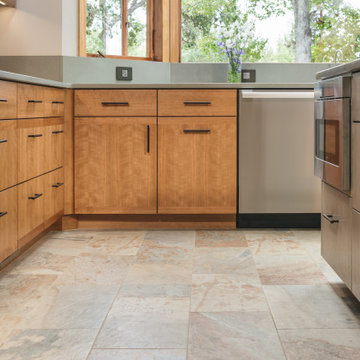
A transitional kitchen design with Earth tone color palette. Natural wood cabinets at the perimeter and grey wash cabinets for the island, tied together with high variant "slaty" porcelain tile floor. A simple grey quartz countertop for the perimeter and copper flecked grey quartz on the island. Stainless steel appliances and fixtures, black cabinet and drawer pulls, hammered copper pendant lights, and a contemporary range backsplash tile accent.
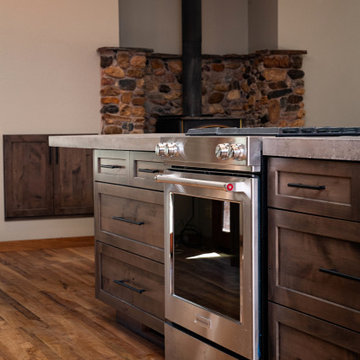
Immagine di una grande cucina stile rurale con lavello sottopiano, ante in stile shaker, ante in legno scuro, top in cemento, paraspruzzi grigio, paraspruzzi con piastrelle in pietra, elettrodomestici in acciaio inossidabile, pavimento in legno massello medio, pavimento multicolore e top grigio
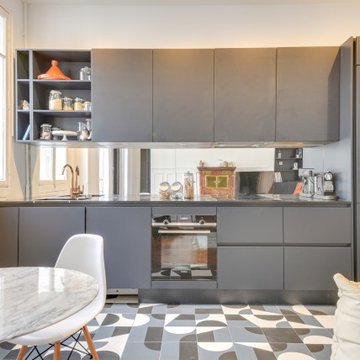
Idee per una cucina nordica con lavello a vasca singola, ante lisce, ante grigie, top in acciaio inossidabile, paraspruzzi a specchio, nessuna isola e pavimento multicolore

Ispirazione per una grande cucina stile rurale con lavello sottopiano, ante in stile shaker, ante in legno scuro, top in saponaria, paraspruzzi multicolore, paraspruzzi in lastra di pietra, elettrodomestici in acciaio inossidabile, pavimento in ardesia, 2 o più isole e pavimento multicolore
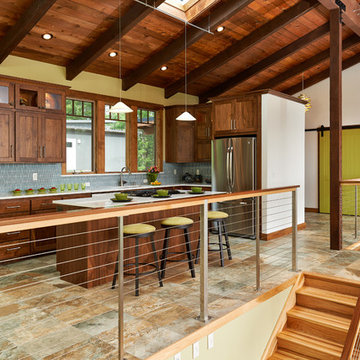
Esempio di una cucina stile americano di medie dimensioni con lavello sottopiano, ante in stile shaker, ante in legno scuro, elettrodomestici in acciaio inossidabile, top in superficie solida, paraspruzzi blu, paraspruzzi in gres porcellanato, pavimento con piastrelle in ceramica e pavimento multicolore

シンプルに収めた対面キッチン
Esempio di una cucina minimalista di medie dimensioni con lavello integrato, ante lisce, ante bianche, top in granito, paraspruzzi rosso, paraspruzzi con lastra di vetro, elettrodomestici da incasso, pavimento in legno massello medio, top grigio e pavimento multicolore
Esempio di una cucina minimalista di medie dimensioni con lavello integrato, ante lisce, ante bianche, top in granito, paraspruzzi rosso, paraspruzzi con lastra di vetro, elettrodomestici da incasso, pavimento in legno massello medio, top grigio e pavimento multicolore
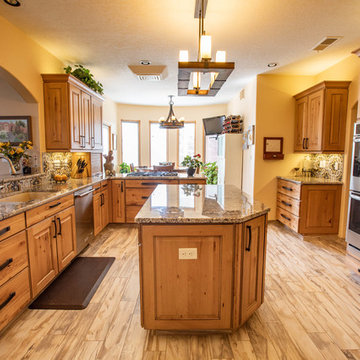
Poulin Design Center
Immagine di un'ampia cucina tradizionale con lavello da incasso, ante con bugna sagomata, ante in legno scuro, top in granito, paraspruzzi a effetto metallico, paraspruzzi con piastrelle in ceramica, elettrodomestici in acciaio inossidabile, pavimento in gres porcellanato, pavimento multicolore e top grigio
Immagine di un'ampia cucina tradizionale con lavello da incasso, ante con bugna sagomata, ante in legno scuro, top in granito, paraspruzzi a effetto metallico, paraspruzzi con piastrelle in ceramica, elettrodomestici in acciaio inossidabile, pavimento in gres porcellanato, pavimento multicolore e top grigio
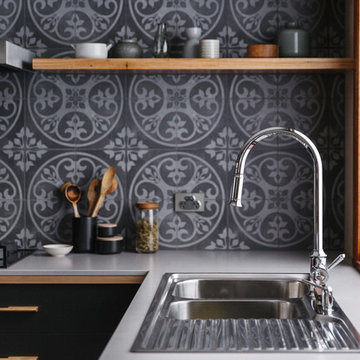
Jonathan VDK
Foto di una grande cucina minimalista con ante lisce, ante in legno scuro, top in superficie solida, paraspruzzi grigio, paraspruzzi con piastrelle in ceramica, elettrodomestici in acciaio inossidabile, pavimento in ardesia e pavimento multicolore
Foto di una grande cucina minimalista con ante lisce, ante in legno scuro, top in superficie solida, paraspruzzi grigio, paraspruzzi con piastrelle in ceramica, elettrodomestici in acciaio inossidabile, pavimento in ardesia e pavimento multicolore
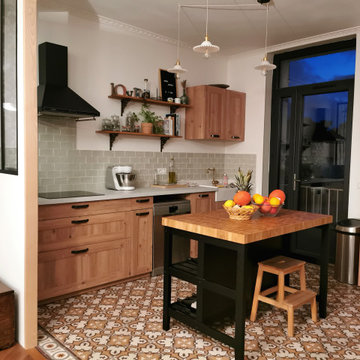
Maison marseillaise des années 20. intérieur complètement repensé pour correspondre à la vie d'aujourd'hui mais en gardant l'âme de l'ancien. Mélange des tendances vintage et industrielle.
Les carreaux de ciment et les tomettes ont été retirés, nettoyés et placés à des endroits plus judicieux pour le nouvel agencement.
Cuisine ouverte avec cellier, ilot central, évier timbre office
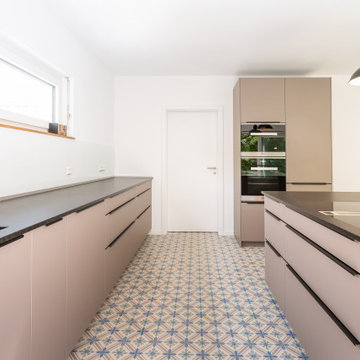
Flächenbündig eingebautes Kochfeld von Bora
Idee per una cucina design con lavello a vasca singola, ante a filo, ante beige, paraspruzzi bianco, paraspruzzi con lastra di vetro, pavimento in terracotta e pavimento multicolore
Idee per una cucina design con lavello a vasca singola, ante a filo, ante beige, paraspruzzi bianco, paraspruzzi con lastra di vetro, pavimento in terracotta e pavimento multicolore
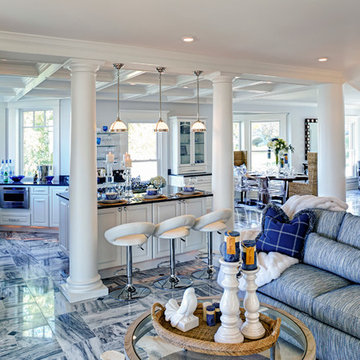
Kitchen custom designed with coffered ceilings, which were modeled after the grand hall in The Chicago Field Museum. The ceilings serve to accentuate the height of the room and differentiate the space, without the obstruction of walls.
Cucine ad Ambiente Unico con pavimento multicolore - Foto e idee per arredare
9