Cucine ad Ambiente Unico con pavimento multicolore - Foto e idee per arredare
Filtra anche per:
Budget
Ordina per:Popolari oggi
121 - 140 di 5.299 foto
1 di 3
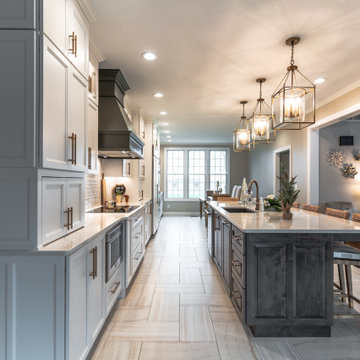
What once was 2 separate rooms is now one incredible space!
Ispirazione per un'ampia cucina tradizionale con lavello sottopiano, ante lisce, ante bianche, top in quarzo composito, paraspruzzi bianco, paraspruzzi con piastrelle in ceramica, elettrodomestici in acciaio inossidabile, pavimento con piastrelle in ceramica, pavimento multicolore e top bianco
Ispirazione per un'ampia cucina tradizionale con lavello sottopiano, ante lisce, ante bianche, top in quarzo composito, paraspruzzi bianco, paraspruzzi con piastrelle in ceramica, elettrodomestici in acciaio inossidabile, pavimento con piastrelle in ceramica, pavimento multicolore e top bianco

This kitchen is stocked full of personal details for this lovely retired couple living the dream in their beautiful country home. Terri loves to garden and can her harvested fruits and veggies and has filled her double door pantry full of her beloved canned creations. The couple has a large family to feed and when family comes to visit - the open concept kitchen, loads of storage and countertop space as well as giant kitchen island has transformed this space into the family gathering spot - lots of room for plenty of cooks in this kitchen! Tucked into the corner is a thoughtful kitchen office space. Possibly our favorite detail is the green custom painted island with inset bar sink, making this not only a great functional space but as requested by the homeowner, the island is an exact paint match to their dining room table that leads into the grand kitchen and ties everything together so beautifully.
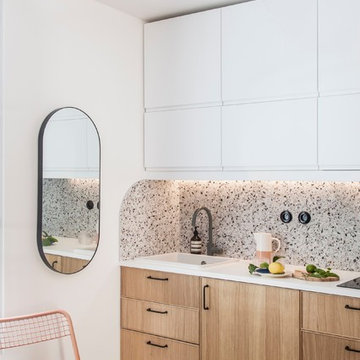
Un rendu sur mesure avec des meubles du commerce.
Foto di una piccola cucina moderna con lavello a vasca singola, ante a filo, ante in legno chiaro, top in laminato, paraspruzzi multicolore, paraspruzzi con piastrelle in ceramica, elettrodomestici da incasso, pavimento alla veneziana, pavimento multicolore e top bianco
Foto di una piccola cucina moderna con lavello a vasca singola, ante a filo, ante in legno chiaro, top in laminato, paraspruzzi multicolore, paraspruzzi con piastrelle in ceramica, elettrodomestici da incasso, pavimento alla veneziana, pavimento multicolore e top bianco
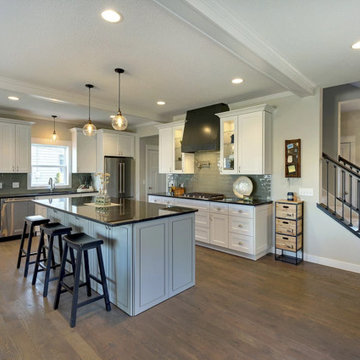
custom metal kitchen hood, coffered ceiling, glass backsplash
Immagine di una cucina design di medie dimensioni con lavello sottopiano, ante di vetro, ante bianche, top in granito, paraspruzzi grigio, paraspruzzi con piastrelle di vetro, elettrodomestici in acciaio inossidabile, pavimento in legno massello medio, pavimento multicolore e top nero
Immagine di una cucina design di medie dimensioni con lavello sottopiano, ante di vetro, ante bianche, top in granito, paraspruzzi grigio, paraspruzzi con piastrelle di vetro, elettrodomestici in acciaio inossidabile, pavimento in legno massello medio, pavimento multicolore e top nero

Our clients wanted to update their kitchen and create more storage space. They also needed a desk area in the kitchen and a display area for family keepsakes. With small children, they were not using the breakfast bar on the island, so we chose when redesigning the island to add storage instead of having the countertop overhang for seating. We extended the height of the cabinetry also. A desk area with 2 file drawers and mail sorting cubbies was created so the homeowners could have a place to organize their bills, charge their electronics, and pay bills. We also installed 2 plugs into the narrow bookcase to the right of the desk area with USB plugs for charging phones and tablets.
Our clients chose a cherry craftsman cabinet style with simple cups and knobs in brushed stainless steel. For the countertops, Silestone Copper Mist was chosen. It is a gorgeous slate blue hue with copper flecks. To compliment this choice, I custom designed this slate backsplash using multiple colors of slate. This unique, natural stone, geometric backsplash complemented the countertops and the cabinetry style perfectly.
We installed a pot filler over the cooktop and a pull-out spice cabinet to the right of the cooktop. To utilize counterspace, the microwave was installed into a wall cabinet to the right of the cooktop. We moved the sink and dishwasher into the island and placed a pull-out garbage and recycling drawer to the left of the sink. An appliance lift was also installed for a Kitchenaid mixer to be stored easily without ever having to lift it.
To improve the lighting in the kitchen and great room which has a vaulted pine tongue and groove ceiling, we designed and installed hollow beams to run the electricity through from the kitchen to the fireplace. For the island we installed 3 pendants and 4 down lights to provide ample lighting at the island. All lighting was put onto dimmer switches. We installed new down lighting along the cooktop wall. For the great room, we installed track lighting and attached it to the sides of the beams and used directional lights to provide lighting for the great room and to light up the fireplace.
The beautiful home in the woods, now has an updated, modern kitchen and fantastic lighting which our clients love.
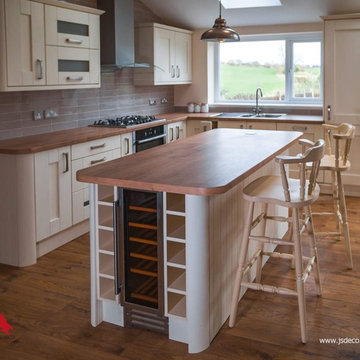
J Sobis
Foto di una grande cucina country con lavello a tripla vasca, ante in stile shaker, ante beige, top in laminato, paraspruzzi grigio, paraspruzzi in gres porcellanato, elettrodomestici da incasso, pavimento in laminato e pavimento multicolore
Foto di una grande cucina country con lavello a tripla vasca, ante in stile shaker, ante beige, top in laminato, paraspruzzi grigio, paraspruzzi in gres porcellanato, elettrodomestici da incasso, pavimento in laminato e pavimento multicolore
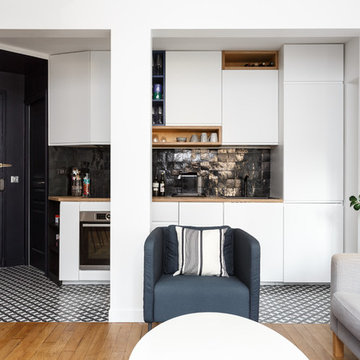
Stéphane Vasco
Esempio di una piccola cucina minimalista con lavello da incasso, ante lisce, ante bianche, top in legno, paraspruzzi nero, paraspruzzi con piastrelle in terracotta, elettrodomestici in acciaio inossidabile, pavimento in cementine, nessuna isola, pavimento multicolore e top beige
Esempio di una piccola cucina minimalista con lavello da incasso, ante lisce, ante bianche, top in legno, paraspruzzi nero, paraspruzzi con piastrelle in terracotta, elettrodomestici in acciaio inossidabile, pavimento in cementine, nessuna isola, pavimento multicolore e top beige

фотографы: Екатерина Титенко, Анна Чернышова
Esempio di una cucina minimal di medie dimensioni con lavello sottopiano, ante lisce, ante grigie, top in superficie solida, paraspruzzi con lastra di vetro, elettrodomestici in acciaio inossidabile, pavimento in cementine, nessuna isola, pavimento multicolore e paraspruzzi arancione
Esempio di una cucina minimal di medie dimensioni con lavello sottopiano, ante lisce, ante grigie, top in superficie solida, paraspruzzi con lastra di vetro, elettrodomestici in acciaio inossidabile, pavimento in cementine, nessuna isola, pavimento multicolore e paraspruzzi arancione
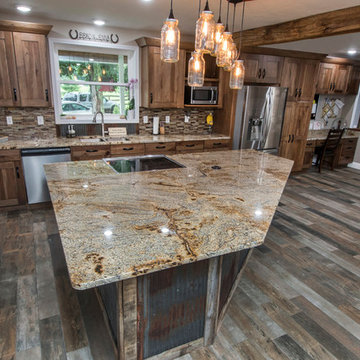
Karli Moore Photography
Esempio di una cucina stile rurale di medie dimensioni con lavello sottopiano, ante lisce, ante in legno scuro, top in granito, paraspruzzi marrone, paraspruzzi con piastrelle di vetro, elettrodomestici in acciaio inossidabile, pavimento con piastrelle in ceramica e pavimento multicolore
Esempio di una cucina stile rurale di medie dimensioni con lavello sottopiano, ante lisce, ante in legno scuro, top in granito, paraspruzzi marrone, paraspruzzi con piastrelle di vetro, elettrodomestici in acciaio inossidabile, pavimento con piastrelle in ceramica e pavimento multicolore

We had the privilege of transforming the kitchen space of a beautiful Grade 2 listed farmhouse located in the serene village of Great Bealings, Suffolk. The property, set within 2 acres of picturesque landscape, presented a unique canvas for our design team. Our objective was to harmonise the traditional charm of the farmhouse with contemporary design elements, achieving a timeless and modern look.
For this project, we selected the Davonport Shoreditch range. The kitchen cabinetry, adorned with cock-beading, was painted in 'Plaster Pink' by Farrow & Ball, providing a soft, warm hue that enhances the room's welcoming atmosphere.
The countertops were Cloudy Gris by Cosistone, which complements the cabinetry's gentle tones while offering durability and a luxurious finish.
The kitchen was equipped with state-of-the-art appliances to meet the modern homeowner's needs, including:
- 2 Siemens under-counter ovens for efficient cooking.
- A Capel 90cm full flex hob with a downdraught extractor, blending seamlessly into the design.
- Shaws Ribblesdale sink, combining functionality with aesthetic appeal.
- Liebherr Integrated tall fridge, ensuring ample storage with a sleek design.
- Capel full-height wine cabinet, a must-have for wine enthusiasts.
- An additional Liebherr under-counter fridge for extra convenience.
Beyond the main kitchen, we designed and installed a fully functional pantry, addressing storage needs and organising the space.
Our clients sought to create a space that respects the property's historical essence while infusing modern elements that reflect their style. The result is a pared-down traditional look with a contemporary twist, achieving a balanced and inviting kitchen space that serves as the heart of the home.
This project exemplifies our commitment to delivering bespoke kitchen solutions that meet our clients' aspirations. Feel inspired? Get in touch to get started.
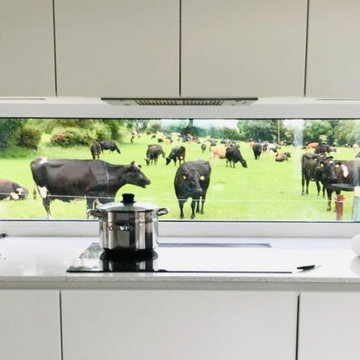
Bungalow Extension + Renovation – West Waterford
Involved a new Rear Extension changing how the House is used and moved the new Front Entrance & approach to the rear of the House. The new Porch was built with stone salvaged on site, which came from a previously demolished stone building where earlier generations of the family lived on the farm.
The Project finished in early 2019 and involved the Extension and Deep-Renovation of the Existing Bungalow, where Utility Spaces previously received most of the midday sun, while the Living Spaces were disconnected and did not get sufficient direct daylight.
The redesign of this bungalow creates connected living spaces which benefit from a south, east and west aspect receiving all day sunlight, while connecting the interior with the countryside and garden spaces outside.
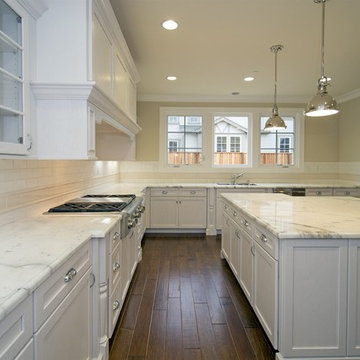
Cabiinets and Beyond Design Studio - Traditional kitchens and bathroom designs. Omega custom cabinets. Carnoustie Half Moon Bay Ocean Colony New Luxury Home Development Kenmark Real Estate Group, Inc
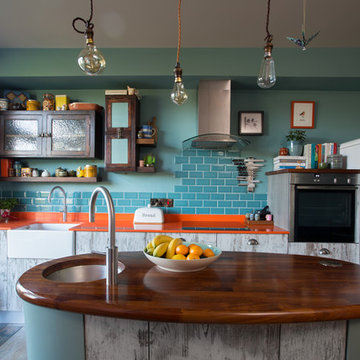
Derek Robinson
Foto di una cucina eclettica di medie dimensioni con lavello stile country, ante lisce, ante con finitura invecchiata, paraspruzzi blu, paraspruzzi con piastrelle in ceramica, pavimento in gres porcellanato, pavimento multicolore, top in legno e elettrodomestici bianchi
Foto di una cucina eclettica di medie dimensioni con lavello stile country, ante lisce, ante con finitura invecchiata, paraspruzzi blu, paraspruzzi con piastrelle in ceramica, pavimento in gres porcellanato, pavimento multicolore, top in legno e elettrodomestici bianchi
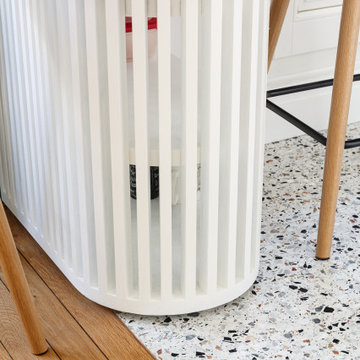
Idee per una piccola cucina design con lavello a vasca singola, ante lisce, ante blu, top in legno, paraspruzzi blu, paraspruzzi con piastrelle in ceramica, elettrodomestici da incasso, pavimento alla veneziana, pavimento multicolore e top marrone

Le projet Gaîté est une rénovation totale d’un appartement de 85m2. L’appartement avait baigné dans son jus plusieurs années, il était donc nécessaire de procéder à une remise au goût du jour. Nous avons conservé les emplacements tels quels. Seul un petit ajustement a été fait au niveau de l’entrée pour créer une buanderie.
Le vert, couleur tendance 2020, domine l’esthétique de l’appartement. On le retrouve sur les façades de la cuisine signées Bocklip, sur les murs en peinture, ou par touche sur le papier peint et les éléments de décoration.
Les espaces s’ouvrent à travers des portes coulissantes ou la verrière permettant à la lumière de circuler plus librement.
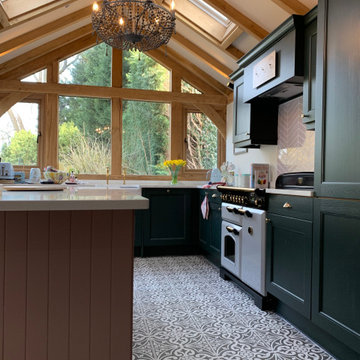
Esempio di una grande cucina country con lavello stile country, ante in stile shaker, ante verdi, top in quarzite, paraspruzzi rosa, paraspruzzi con piastrelle in ceramica, elettrodomestici da incasso, pavimento con piastrelle in ceramica, penisola, pavimento multicolore e top bianco

Esempio di una cucina contemporanea di medie dimensioni con ante lisce, ante nere, paraspruzzi bianco, elettrodomestici da incasso, pavimento multicolore e top bianco
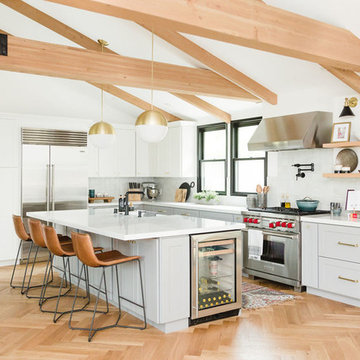
This modern farmhouse kitchen remodel in Leucadia features a combination of gray lower cabinets and white uppers with brass hardware and pendant lights. White oak floating shelves and leather counter stools add warmth and texture to the space. We used matte black fixtures to compliment the windows and tied them in with the wall sconces.
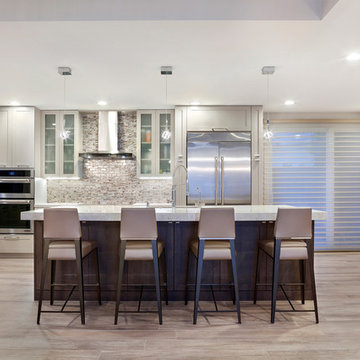
IBI Designs
Idee per una grande cucina contemporanea con lavello sottopiano, ante in stile shaker, ante beige, top in quarzite, paraspruzzi multicolore, paraspruzzi con piastrelle di vetro, elettrodomestici in acciaio inossidabile, pavimento in gres porcellanato e pavimento multicolore
Idee per una grande cucina contemporanea con lavello sottopiano, ante in stile shaker, ante beige, top in quarzite, paraspruzzi multicolore, paraspruzzi con piastrelle di vetro, elettrodomestici in acciaio inossidabile, pavimento in gres porcellanato e pavimento multicolore
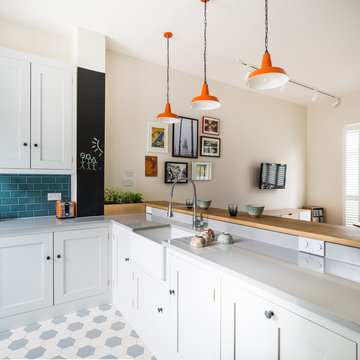
L shaped oak shaker kitchen cabinetry The cabinets are painted in Farrow & Ball Ammonite. The worktop is engineered quartz linking well with the floor tiles. The raised breakfast bar has an oak worktop. There are three orange pendant lights hanging above contrasting nicely with the blue green splashback tiles. Beyond the kitchen the living space and a gallery wall are visible.
Charlie O'Beirne
Cucine ad Ambiente Unico con pavimento multicolore - Foto e idee per arredare
7