Cucine Abitabili - Foto e idee per arredare
Filtra anche per:
Budget
Ordina per:Popolari oggi
1 - 20 di 29 foto

Welcome to the essential refined mountain rustic home: warm, homey, and sturdy. The house’s structure is genuine heavy timber framing, skillfully constructed with mortise and tenon joinery. Distressed beams and posts have been reclaimed from old American barns to enjoy a second life as they define varied, inviting spaces. Traditional carpentry is at its best in the great room’s exquisitely crafted wood trusses. Rugged Lodge is a retreat that’s hard to return from.
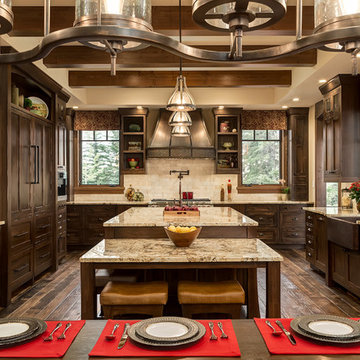
Photographer: Calgary Photos
Builder: www.timberstoneproperties.ca
Idee per una grande cucina rustica con lavello stile country, ante in stile shaker, ante in legno bruno, top in granito, paraspruzzi beige, elettrodomestici da incasso, parquet scuro, paraspruzzi in travertino e struttura in muratura
Idee per una grande cucina rustica con lavello stile country, ante in stile shaker, ante in legno bruno, top in granito, paraspruzzi beige, elettrodomestici da incasso, parquet scuro, paraspruzzi in travertino e struttura in muratura
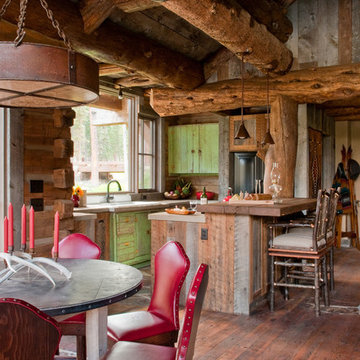
Highline Partners
Foto di una cucina abitabile rustica con ante con finitura invecchiata, top in legno e struttura in muratura
Foto di una cucina abitabile rustica con ante con finitura invecchiata, top in legno e struttura in muratura

The kitchen is splendid with knotty alder custom cabinets, handmade peeled bark legs were crafted to support the chiseled edge granite. A hammered copper farm sink compliments the custom copper range hood while the slate backsplash adds color. Barstools from Old Hickory, also with peeled bark frames are upholstered in a casual red and gold fabric back with brown leather seats. A vintage Persian runner is between the range and sink to effortlessly blend all the colors together.
Designed by Melodie Durham of Durham Designs & Consulting, LLC.
Photo by Livengood Photographs [www.livengoodphotographs.com/design].

LAIR Architectural + Interior Photography
Immagine di una cucina stile rurale con lavello stile country, ante con finitura invecchiata, ante con bugna sagomata e top in saponaria
Immagine di una cucina stile rurale con lavello stile country, ante con finitura invecchiata, ante con bugna sagomata e top in saponaria
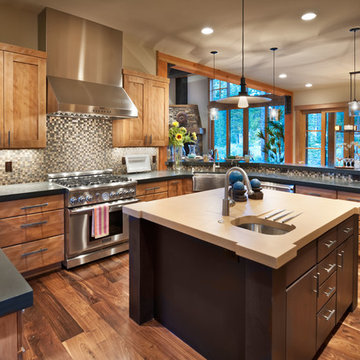
Esempio di una cucina stile rurale con lavello stile country, ante in stile shaker, ante in legno scuro, paraspruzzi multicolore, paraspruzzi con piastrelle a mosaico, elettrodomestici in acciaio inossidabile e parquet scuro

Builder is Legacy DCS, Development is The Reserve at Lake Travis, designer is Carrie Brewer, cabinetry is Austin Woodworks, Photography is James Bruce

Lori Anderson Interior Selections-Austin
Esempio di un'ampia cucina stile rurale con lavello sottopiano, ante con bugna sagomata, ante in legno scuro, top in granito, paraspruzzi multicolore, paraspruzzi con piastrelle di vetro, elettrodomestici da incasso, pavimento in legno massello medio e struttura in muratura
Esempio di un'ampia cucina stile rurale con lavello sottopiano, ante con bugna sagomata, ante in legno scuro, top in granito, paraspruzzi multicolore, paraspruzzi con piastrelle di vetro, elettrodomestici da incasso, pavimento in legno massello medio e struttura in muratura
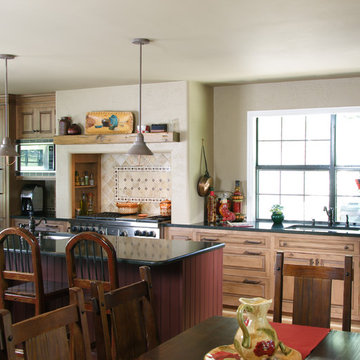
The Kitchen Source, Kevin Marple photography
Immagine di una cucina abitabile classica con lavello sottopiano, ante con bugna sagomata, ante in legno scuro e paraspruzzi multicolore
Immagine di una cucina abitabile classica con lavello sottopiano, ante con bugna sagomata, ante in legno scuro e paraspruzzi multicolore
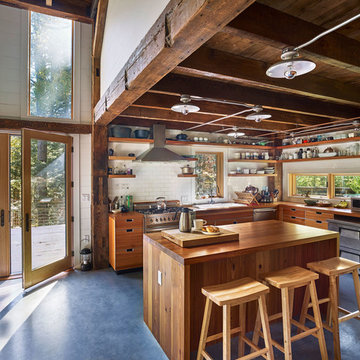
Todd Mason
Idee per una cucina stile rurale con lavello da incasso, ante in legno scuro, top in legno, paraspruzzi bianco, paraspruzzi con piastrelle diamantate e elettrodomestici in acciaio inossidabile
Idee per una cucina stile rurale con lavello da incasso, ante in legno scuro, top in legno, paraspruzzi bianco, paraspruzzi con piastrelle diamantate e elettrodomestici in acciaio inossidabile
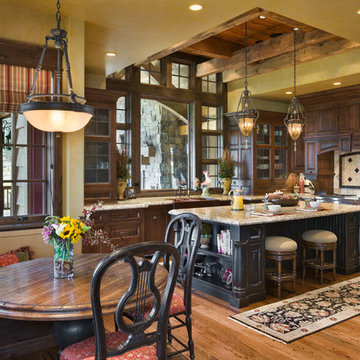
Idee per una cucina stile rurale con lavello stile country, ante con riquadro incassato, paraspruzzi multicolore, paraspruzzi con piastrelle a mosaico, elettrodomestici in acciaio inossidabile e ante in legno bruno
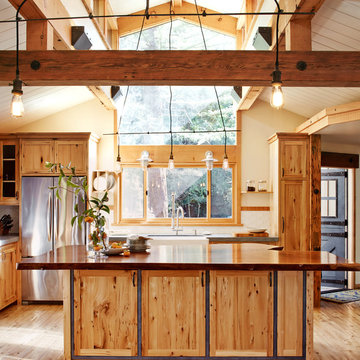
Esempio di una cucina rustica con lavello stile country, ante in stile shaker, ante in legno scuro, paraspruzzi bianco, elettrodomestici in acciaio inossidabile e parquet chiaro
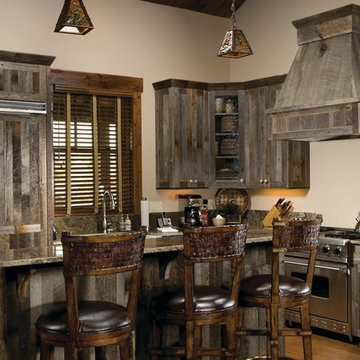
Ispirazione per una cucina stile rurale di medie dimensioni con elettrodomestici da incasso, lavello stile country, ante in stile shaker, ante con finitura invecchiata, top in granito, pavimento in legno massello medio e pavimento marrone

The design of this home was driven by the owners’ desire for a three-bedroom waterfront home that showcased the spectacular views and park-like setting. As nature lovers, they wanted their home to be organic, minimize any environmental impact on the sensitive site and embrace nature.
This unique home is sited on a high ridge with a 45° slope to the water on the right and a deep ravine on the left. The five-acre site is completely wooded and tree preservation was a major emphasis. Very few trees were removed and special care was taken to protect the trees and environment throughout the project. To further minimize disturbance, grades were not changed and the home was designed to take full advantage of the site’s natural topography. Oak from the home site was re-purposed for the mantle, powder room counter and select furniture.
The visually powerful twin pavilions were born from the need for level ground and parking on an otherwise challenging site. Fill dirt excavated from the main home provided the foundation. All structures are anchored with a natural stone base and exterior materials include timber framing, fir ceilings, shingle siding, a partial metal roof and corten steel walls. Stone, wood, metal and glass transition the exterior to the interior and large wood windows flood the home with light and showcase the setting. Interior finishes include reclaimed heart pine floors, Douglas fir trim, dry-stacked stone, rustic cherry cabinets and soapstone counters.
Exterior spaces include a timber-framed porch, stone patio with fire pit and commanding views of the Occoquan reservoir. A second porch overlooks the ravine and a breezeway connects the garage to the home.
Numerous energy-saving features have been incorporated, including LED lighting, on-demand gas water heating and special insulation. Smart technology helps manage and control the entire house.
Greg Hadley Photography
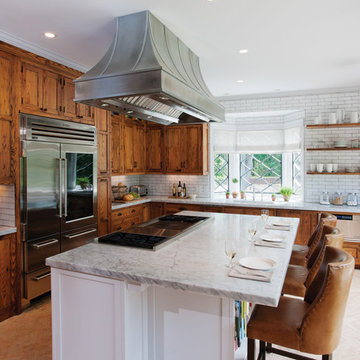
Custom cabinetry is handcrafted from responsibly reclaimed Chestnut. A large island is handcrafted from Maple and finished in Blackened, by Farrow & Ball.
Photo Credit: Crown Point Cabinetry

2012 KuDa Photography
Ispirazione per una grande cucina minimal con elettrodomestici in acciaio inossidabile, lavello stile country, top in quarzo composito, ante lisce, ante in legno bruno, paraspruzzi a effetto metallico, paraspruzzi in gres porcellanato e parquet scuro
Ispirazione per una grande cucina minimal con elettrodomestici in acciaio inossidabile, lavello stile country, top in quarzo composito, ante lisce, ante in legno bruno, paraspruzzi a effetto metallico, paraspruzzi in gres porcellanato e parquet scuro
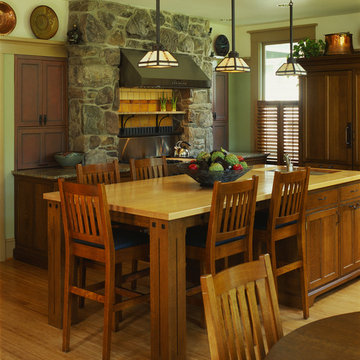
photo credit: Alan Karchmer
Foto di una cucina abitabile stile americano con ante in legno scuro e top in legno
Foto di una cucina abitabile stile americano con ante in legno scuro e top in legno
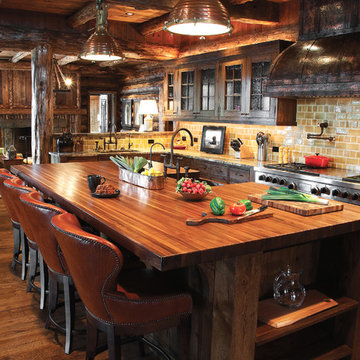
Foto di una cucina abitabile stile rurale con lavello stile country, ante di vetro, ante in legno bruno, top in legno, paraspruzzi beige, paraspruzzi con piastrelle diamantate, elettrodomestici in acciaio inossidabile e struttura in muratura
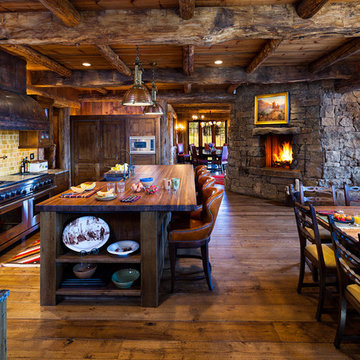
Idee per una cucina stile rurale con ante con finitura invecchiata, top in legno e paraspruzzi beige

Matt Waclo Photography
Foto di una cucina stile rurale con ante in stile shaker, ante in legno bruno, paraspruzzi marrone, paraspruzzi con piastrelle a mosaico, elettrodomestici da incasso e parquet scuro
Foto di una cucina stile rurale con ante in stile shaker, ante in legno bruno, paraspruzzi marrone, paraspruzzi con piastrelle a mosaico, elettrodomestici da incasso e parquet scuro
Cucine Abitabili - Foto e idee per arredare
1