Cucine Abitabili con top in saponaria - Foto e idee per arredare
Filtra anche per:
Budget
Ordina per:Popolari oggi
121 - 140 di 8.701 foto
1 di 3
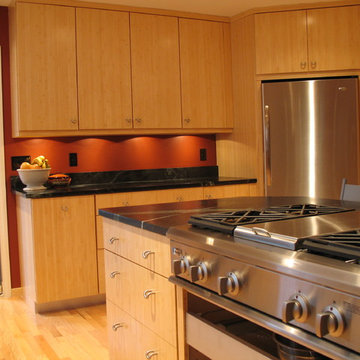
The soapstone work counter is lighted by xenon under cabinet puck lights. The stainless refrigerator is nestled in the corner between a tall panel and a tall pantry cabinet.

It is not uncommon for down2earth interior design to be tasked with the challenge of combining an existing kitchen and dining room into one open space that is great for communal cooking and entertaining. But what happens when that request is only the beginning? In this kitchen, our clients had big dreams for their space that went well beyond opening up the plan and included flow, organization, a timeless aesthetic, and partnering with local vendors.
Although the family wanted all the modern conveniences afforded them by a total kitchen renovation, they also wanted it to look timeless and fit in with the aesthetic of their 100 year old home. So all design decisions were made with an eye towards timelessness, from the profile of the cabinet doors, to the handmade backsplash tiles, to the choice of soapstone for countertops, which is a beautiful material that is naturally heat resistant. The soapstone was strategically positioned so that the most stunning veins would be on display across the island top and on the wall behind the cooktop. Even the green color of the cabinet, and the subtle green-greys of the trim were specifically chosen for their softness so they will not look stark or trendy in this classic home.
To address issues of flow, the clients really analyzed how they cook, entertain, and eat. We went well beyond the typical “kitchen triangle” to make sure all the hot spots of the kitchen were in the most functional locations within the space. Once we located the “big moves” we really dug down into the details. Some noteworthy ones include a whole wall of deep pantries with pull outs so all food storage is in one place, knives stored in a drawer right over the cutting boards, trash located right behind the sink, and pots, pans, cookie sheets located right by the oven, and a pullout for the Kitchenaid mixer. There are also pullouts that serve as dedicated storage next to the oven for oils, spices, and utensils, and a microwave located in the island which will facilitate aging in place if that becomes an objective in the future. A broom and cleaning supply storage closet at the top of the basement stairs coordinates with the kitchen cabinets so it will look nice if on view, or it can be hidden behind barn doors that tuck just a bit behind the oven. Storage for platters and a bar are located near the dining room so they will be on hand for entertaining.
As a couple deeply invested in their local community, it was important to the homeowners to work with as many local vendors as possible. From flooring to woodwork to tile to countertops, choosing the right materials to make this project come together was a real collaborative effort. Their close community connections also inspired these empty nesters to stay in their home and update it to their needs, rather than relocating. The space can now accommodate their growing family that might consist of children’s spouses, grandkids, and furry friends alike.
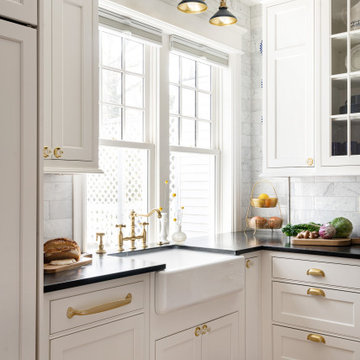
Foto di una cucina con ante bianche, elettrodomestici da incasso, top nero, lavello stile country, top in saponaria e paraspruzzi bianco

Under cabinet lighting, power and charging, all up high for a clean backsplash. TV nook tucked in the corner. Soft grey cabinets, soapstone c-tops, and a marble backsplash. The apron front sink has a farmhouse feel but the appliances are all modern.
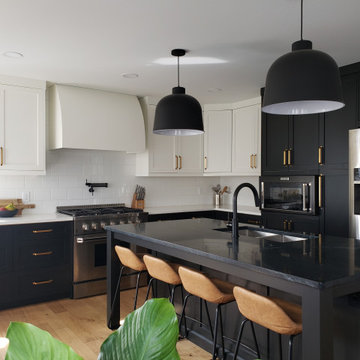
Immagine di una grande cucina classica con lavello sottopiano, ante in stile shaker, ante nere, top in saponaria, paraspruzzi bianco, paraspruzzi con piastrelle diamantate, elettrodomestici in acciaio inossidabile, parquet chiaro, top nero e pavimento marrone

Kohler Apron Front single basin sink, Newport Brass Gooseneck faucet, Atrium Garden Window, Soapstone countertop, Sophia 2" x6" Subway tile backsplash, and Nuvo Antebellum Mini Pendant light above kitchen sink!
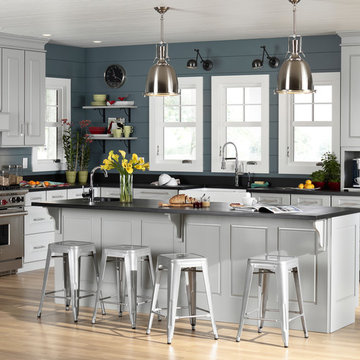
Immagine di una cucina classica di medie dimensioni con lavello stile country, ante con bugna sagomata, ante bianche, top in saponaria, paraspruzzi blu, paraspruzzi in legno, elettrodomestici in acciaio inossidabile, parquet chiaro, pavimento beige e top nero
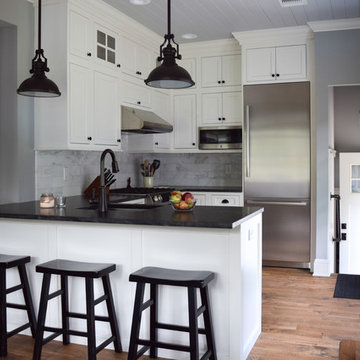
Idee per una piccola cucina country con lavello sottopiano, ante a filo, ante bianche, top in saponaria, paraspruzzi in marmo, elettrodomestici in acciaio inossidabile, pavimento in legno massello medio e penisola
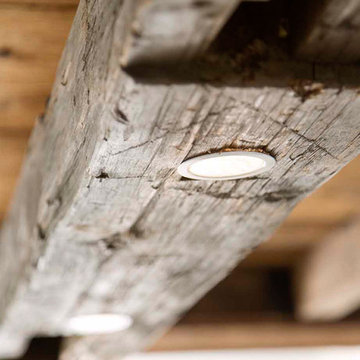
Because the ceiling was too low for pendant lights, JF designed recessed lights into a found antique beam and hung the beam over the island from the ceiling, hiding a contemporary solution within a traditional-looking item.
Photos by Eric Roth
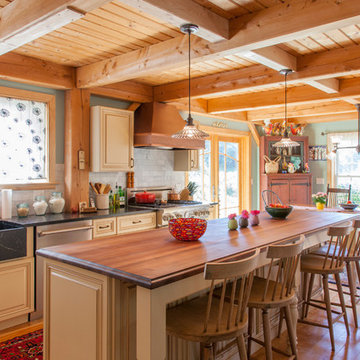
Cream colored paint with glaze. Island top in black walnut. Microwave drawer in the Island.
Idee per una cucina country di medie dimensioni con lavello stile country, ante con bugna sagomata, ante gialle, top in saponaria, paraspruzzi grigio, paraspruzzi con piastrelle in pietra, elettrodomestici in acciaio inossidabile e pavimento in legno massello medio
Idee per una cucina country di medie dimensioni con lavello stile country, ante con bugna sagomata, ante gialle, top in saponaria, paraspruzzi grigio, paraspruzzi con piastrelle in pietra, elettrodomestici in acciaio inossidabile e pavimento in legno massello medio
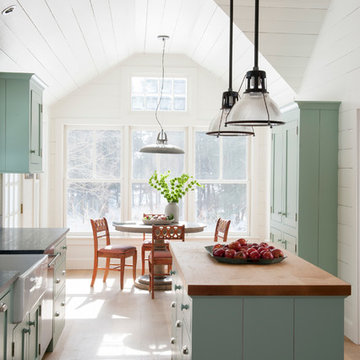
Premium Wide Plank Maple wood island counter top with sealed and oiled finish. Designed by Rafe Churchill, LLC
Idee per una cucina country di medie dimensioni con lavello stile country, ante a filo, ante blu e top in saponaria
Idee per una cucina country di medie dimensioni con lavello stile country, ante a filo, ante blu e top in saponaria
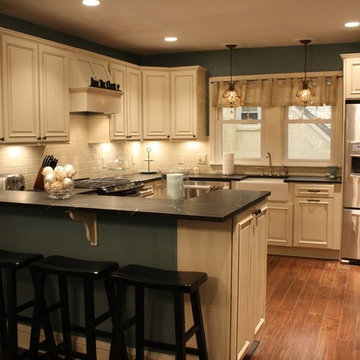
Pulled back shot from the DIY network show in Havertown PA
Esempio di una cucina classica di medie dimensioni con lavello stile country, ante con bugna sagomata, ante bianche, top in saponaria, paraspruzzi bianco, paraspruzzi con piastrelle diamantate, elettrodomestici in acciaio inossidabile, parquet scuro e penisola
Esempio di una cucina classica di medie dimensioni con lavello stile country, ante con bugna sagomata, ante bianche, top in saponaria, paraspruzzi bianco, paraspruzzi con piastrelle diamantate, elettrodomestici in acciaio inossidabile, parquet scuro e penisola
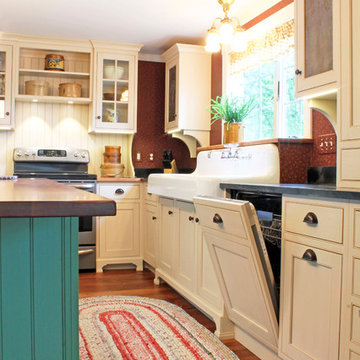
We designed under cabinet lighting to fit this kitchen.
LED strip lights are below each upper cabinet and two puck lights above the stove top for efficient task lighting and an attractive light splash against the bead board.
The paneled door to the dishwasher is a great asset to this kitchen; letting the cabinetry remain the focal point.
-Allison Caves, CKD
Caves Kitchens
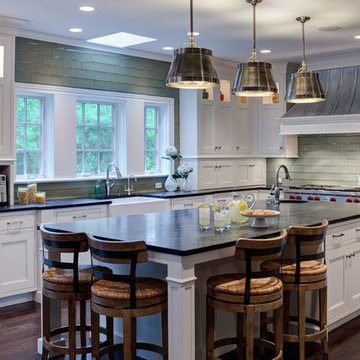
Ample amounts of storage were designed at lower heights to accommodate this petite family while colorful vases inserted behind glass doors were showcased at higher, less used ceiling heights. This combination married functionality with beauty seamlessly.
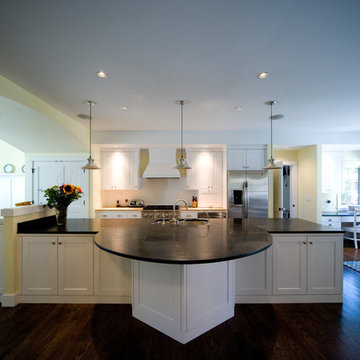
Architect: Peter D. Swindley Architects & Interiors, Inc.
Mike Nakamura Photography
Immagine di una cucina chic di medie dimensioni con lavello sottopiano, ante con riquadro incassato, ante bianche, top in saponaria, elettrodomestici in acciaio inossidabile, parquet scuro, pavimento marrone e top nero
Immagine di una cucina chic di medie dimensioni con lavello sottopiano, ante con riquadro incassato, ante bianche, top in saponaria, elettrodomestici in acciaio inossidabile, parquet scuro, pavimento marrone e top nero
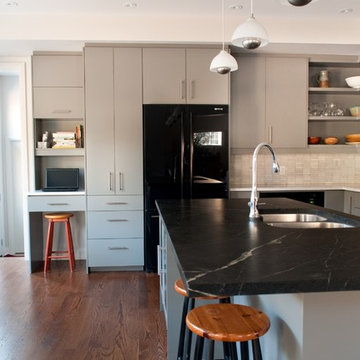
Cabinet Works Plus-Rebecca Melo, designer
Green Mountain Soapstone, St. Catherines
Karen Byker, photographer
Foto di una cucina abitabile minimalista con lavello a doppia vasca, elettrodomestici neri, top in saponaria, ante lisce, ante grigie, paraspruzzi bianco e paraspruzzi con piastrelle in pietra
Foto di una cucina abitabile minimalista con lavello a doppia vasca, elettrodomestici neri, top in saponaria, ante lisce, ante grigie, paraspruzzi bianco e paraspruzzi con piastrelle in pietra
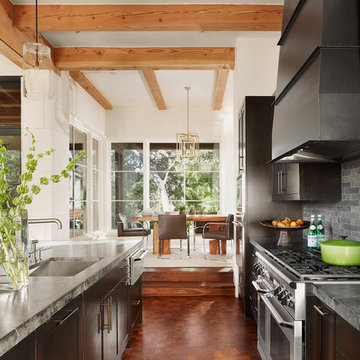
Esempio di una cucina abitabile contemporanea con elettrodomestici in acciaio inossidabile, lavello a vasca singola, ante in legno bruno, top in saponaria e paraspruzzi grigio
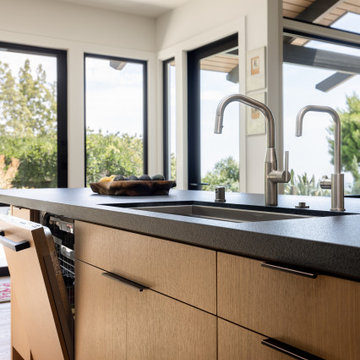
Materials
Countertop: Soapstone
Range Hood: Marble
Cabinets: Vertical Grain White Oak
Appliances
Range: @subzeroandwolf
Dishwasher: @mieleusa
Fridge: @subzeroandwolf
Water dispenser: @zipwaterus

Immagine di una grande cucina minimalista con lavello sottopiano, ante lisce, ante in legno scuro, top in saponaria, paraspruzzi nero, paraspruzzi in gres porcellanato, elettrodomestici da incasso, pavimento in legno massello medio, pavimento marrone e top nero
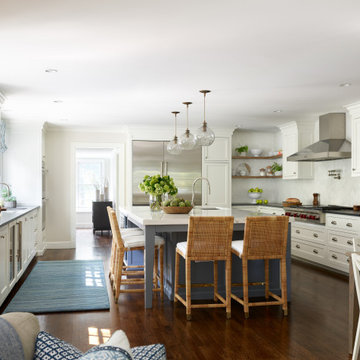
Traditional Kitchen, Chestnut Hill MA
Immagine di una grande cucina tradizionale con ante in stile shaker, ante bianche, top in saponaria, paraspruzzi bianco, paraspruzzi in marmo, elettrodomestici in acciaio inossidabile, parquet scuro, pavimento marrone, top nero e lavello sottopiano
Immagine di una grande cucina tradizionale con ante in stile shaker, ante bianche, top in saponaria, paraspruzzi bianco, paraspruzzi in marmo, elettrodomestici in acciaio inossidabile, parquet scuro, pavimento marrone, top nero e lavello sottopiano
Cucine Abitabili con top in saponaria - Foto e idee per arredare
7