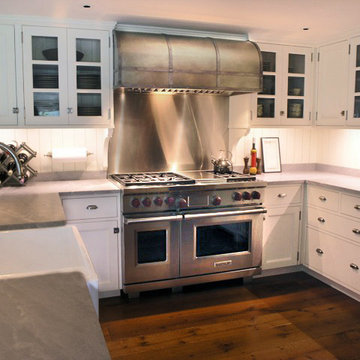Cucine Abitabili con top in saponaria - Foto e idee per arredare
Filtra anche per:
Budget
Ordina per:Popolari oggi
241 - 260 di 8.701 foto
1 di 3
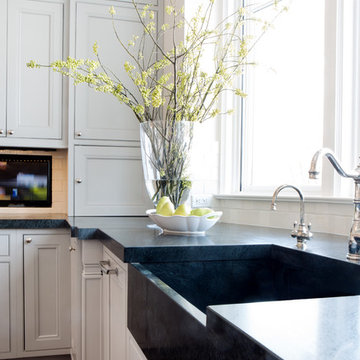
Jeff Borts
Immagine di una cucina chic con lavello integrato, ante con riquadro incassato, ante bianche, top in saponaria, paraspruzzi bianco, paraspruzzi con piastrelle diamantate, elettrodomestici in acciaio inossidabile e parquet scuro
Immagine di una cucina chic con lavello integrato, ante con riquadro incassato, ante bianche, top in saponaria, paraspruzzi bianco, paraspruzzi con piastrelle diamantate, elettrodomestici in acciaio inossidabile e parquet scuro
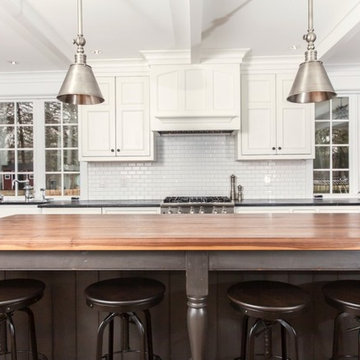
Betsy Barron
Ispirazione per una grande cucina tradizionale con lavello a vasca singola, ante con riquadro incassato, ante bianche, paraspruzzi bianco, elettrodomestici in acciaio inossidabile, parquet chiaro, top in saponaria, paraspruzzi con piastrelle diamantate, pavimento marrone e top nero
Ispirazione per una grande cucina tradizionale con lavello a vasca singola, ante con riquadro incassato, ante bianche, paraspruzzi bianco, elettrodomestici in acciaio inossidabile, parquet chiaro, top in saponaria, paraspruzzi con piastrelle diamantate, pavimento marrone e top nero

The island centers the kitchen and provides plenty of storage in front while hiding the trash/recycling center and freezer drawers in back. Constructed of quartersawn white oak harvested in Chester County Pennsylvania.
Gary Arthurs
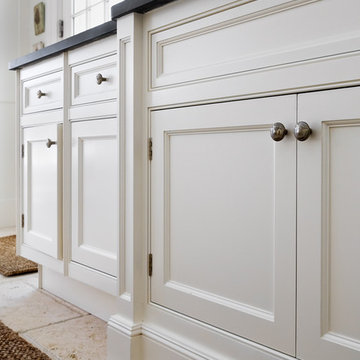
Berkshire Retreat. Photographer: Rob Karosis
Immagine di una cucina abitabile country con ante a filo, ante bianche e top in saponaria
Immagine di una cucina abitabile country con ante a filo, ante bianche e top in saponaria
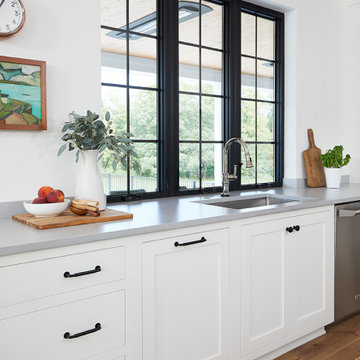
Foto di una cucina country con lavello sottopiano, ante con riquadro incassato, ante bianche, top in saponaria, elettrodomestici in acciaio inossidabile, parquet chiaro, pavimento marrone e top grigio
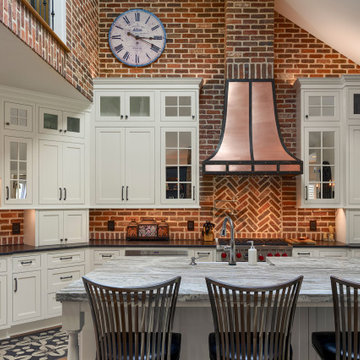
Rustic kitchen design featuring 50/50 blend of Peppermill and Englishpub thin brick with Ivory Buff mortar.
Foto di una grande cucina rustica con ante bianche, paraspruzzi in mattoni, elettrodomestici in acciaio inossidabile, parquet chiaro, pavimento marrone, lavello stile country, ante con riquadro incassato, top in saponaria, paraspruzzi rosso, top nero e parquet e piastrelle
Foto di una grande cucina rustica con ante bianche, paraspruzzi in mattoni, elettrodomestici in acciaio inossidabile, parquet chiaro, pavimento marrone, lavello stile country, ante con riquadro incassato, top in saponaria, paraspruzzi rosso, top nero e parquet e piastrelle
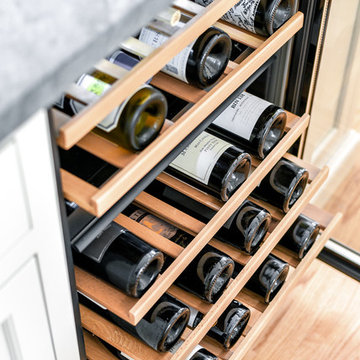
Immagine di una grande cucina classica con lavello stile country, ante lisce, ante bianche, top in saponaria, paraspruzzi bianco, paraspruzzi con piastrelle in ceramica, elettrodomestici da incasso, parquet chiaro e top grigio
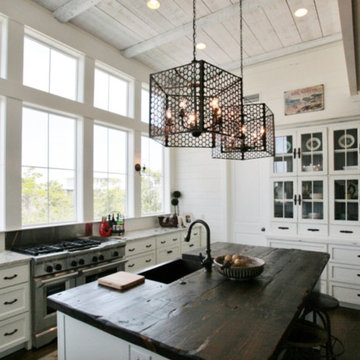
Silver Gray Cabinets barnwood island salvaged lumber counter top
Ispirazione per una grande cucina country con lavello stile country, ante lisce, ante in legno chiaro, top in saponaria, paraspruzzi bianco, paraspruzzi con piastrelle in ceramica, elettrodomestici in acciaio inossidabile, parquet chiaro, pavimento marrone e top grigio
Ispirazione per una grande cucina country con lavello stile country, ante lisce, ante in legno chiaro, top in saponaria, paraspruzzi bianco, paraspruzzi con piastrelle in ceramica, elettrodomestici in acciaio inossidabile, parquet chiaro, pavimento marrone e top grigio
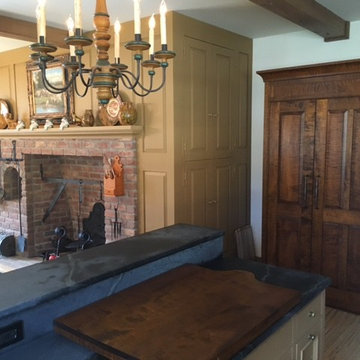
Esempio di una grande cucina chic con lavello stile country, ante a filo, ante in legno scuro, top in saponaria, paraspruzzi grigio, paraspruzzi in lastra di pietra, elettrodomestici da incasso e parquet chiaro
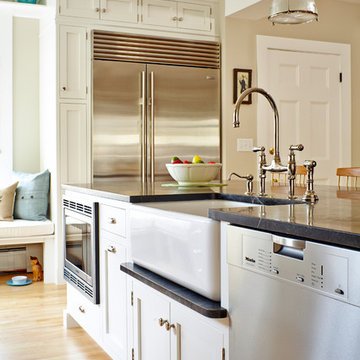
A wonderful shot of the farmhouse sink, soapstone counters and crisp white cabinets. The blue linen pillows and sea glass vases are perfect details for this nautical space.
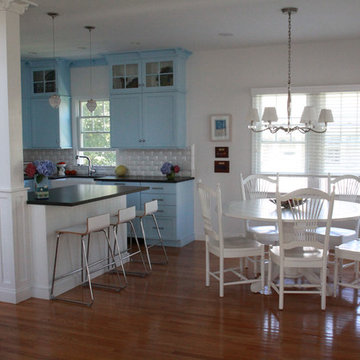
Ispirazione per una cucina stile marino di medie dimensioni con lavello stile country, ante in stile shaker, ante blu, top in saponaria, paraspruzzi bianco, paraspruzzi con piastrelle diamantate, elettrodomestici da incasso, pavimento in legno massello medio e pavimento marrone
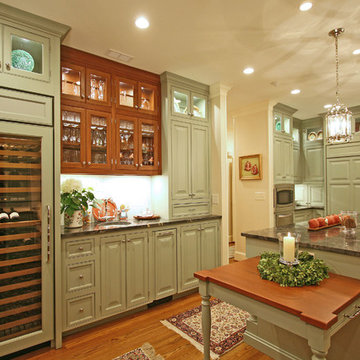
Custom cabinets by Walker Woodworking,
WW Photography
Idee per una cucina abitabile classica con lavello stile country, ante con bugna sagomata, ante verdi, top in saponaria e paraspruzzi bianco
Idee per una cucina abitabile classica con lavello stile country, ante con bugna sagomata, ante verdi, top in saponaria e paraspruzzi bianco

Spring has arrived in the Newtown Bucks County "farmhouse" kitchen. Interior Designer, Nancy Gracia coupled this stunning La Cornue Fe stove with a custom zinc hood. Bardiglio hexagonal marble complement the stainless appliances and serves as a graceful backdrop to the subway marble set in a brick pattern throughout the entire kitchen. Custom beaded inset hand brushed cabinetry is a nice contrast to the thin pine planking flooring. Unlacquered brass hardware and soapstone countertops complete the custom cabinetry. Designed by Nancy Gracia of Bare Root Design Studio.
Photo: Joe Kyle
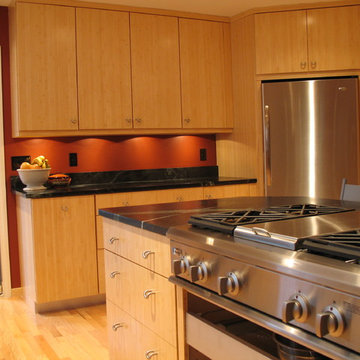
The soapstone work counter is lighted by xenon under cabinet puck lights. The stainless refrigerator is nestled in the corner between a tall panel and a tall pantry cabinet.

It is not uncommon for down2earth interior design to be tasked with the challenge of combining an existing kitchen and dining room into one open space that is great for communal cooking and entertaining. But what happens when that request is only the beginning? In this kitchen, our clients had big dreams for their space that went well beyond opening up the plan and included flow, organization, a timeless aesthetic, and partnering with local vendors.
Although the family wanted all the modern conveniences afforded them by a total kitchen renovation, they also wanted it to look timeless and fit in with the aesthetic of their 100 year old home. So all design decisions were made with an eye towards timelessness, from the profile of the cabinet doors, to the handmade backsplash tiles, to the choice of soapstone for countertops, which is a beautiful material that is naturally heat resistant. The soapstone was strategically positioned so that the most stunning veins would be on display across the island top and on the wall behind the cooktop. Even the green color of the cabinet, and the subtle green-greys of the trim were specifically chosen for their softness so they will not look stark or trendy in this classic home.
To address issues of flow, the clients really analyzed how they cook, entertain, and eat. We went well beyond the typical “kitchen triangle” to make sure all the hot spots of the kitchen were in the most functional locations within the space. Once we located the “big moves” we really dug down into the details. Some noteworthy ones include a whole wall of deep pantries with pull outs so all food storage is in one place, knives stored in a drawer right over the cutting boards, trash located right behind the sink, and pots, pans, cookie sheets located right by the oven, and a pullout for the Kitchenaid mixer. There are also pullouts that serve as dedicated storage next to the oven for oils, spices, and utensils, and a microwave located in the island which will facilitate aging in place if that becomes an objective in the future. A broom and cleaning supply storage closet at the top of the basement stairs coordinates with the kitchen cabinets so it will look nice if on view, or it can be hidden behind barn doors that tuck just a bit behind the oven. Storage for platters and a bar are located near the dining room so they will be on hand for entertaining.
As a couple deeply invested in their local community, it was important to the homeowners to work with as many local vendors as possible. From flooring to woodwork to tile to countertops, choosing the right materials to make this project come together was a real collaborative effort. Their close community connections also inspired these empty nesters to stay in their home and update it to their needs, rather than relocating. The space can now accommodate their growing family that might consist of children’s spouses, grandkids, and furry friends alike.
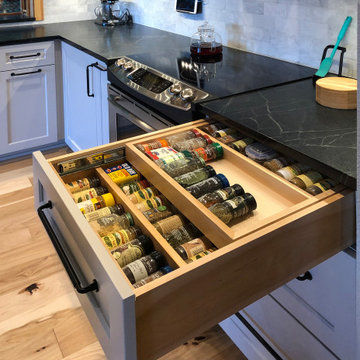
Spice drawer storage galore! Under cabinet lighting, power and charging, all up high for a clean backsplash. Soft grey cabinets, soapstone c-tops, and a marble backsplash. The apron front sink has a farmhouse feel but the appliances are all modern. A nook for a TV and a knife block pull-out for everyday use.
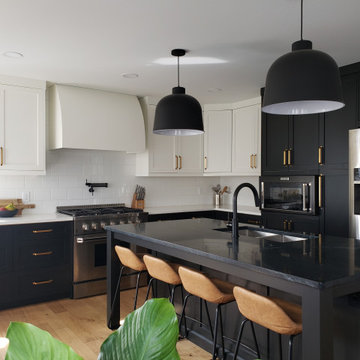
Immagine di una grande cucina classica con lavello sottopiano, ante in stile shaker, ante nere, top in saponaria, paraspruzzi bianco, paraspruzzi con piastrelle diamantate, elettrodomestici in acciaio inossidabile, parquet chiaro, top nero e pavimento marrone

Kohler Apron Front single basin sink, Newport Brass Gooseneck faucet, Atrium Garden Window, Soapstone countertop, Sophia 2" x6" Subway tile backsplash, and Nuvo Antebellum Mini Pendant light above kitchen sink!
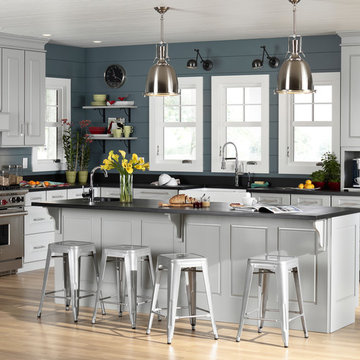
Immagine di una cucina classica di medie dimensioni con lavello stile country, ante con bugna sagomata, ante bianche, top in saponaria, paraspruzzi blu, paraspruzzi in legno, elettrodomestici in acciaio inossidabile, parquet chiaro, pavimento beige e top nero
Cucine Abitabili con top in saponaria - Foto e idee per arredare
13
