Cucine Abitabili con top in marmo - Foto e idee per arredare
Filtra anche per:
Budget
Ordina per:Popolari oggi
41 - 60 di 50.128 foto
1 di 3

This kitchen was designed for a family who decided to leave life in the big city and move up to Westchester for more room. The large space exuberates a calm, clean and classic feeling. “I love being brought in as a collaborative partner with both the architect and homeowner. It becomes my job as the kitchen designer to deliver on the vision of which the architect and homeowner are dreaming” says Bilotta Designer Randy O’Kane. The details become the focus, such as in this case, using just the right fluted Bendheim low iron Pyramid textured glass with just the correct proportions. Understanding the appliances (a mix of SubZero, Wolf and Miele) and their exterior panel and space requirements is critical. Framing out each doorway while lining up all the reveals can only happen when the architect has an eye for detail. Ira of Ira Grandberg Architects focuses on how all the surrounding rooms center on the kitchen so that from every angle you see one cohesive space, interfacing with the adjacent rooms. The client had specific "asks" as it related to the door style and color as well as the range and hood (a La Canche French Range by Art Culinaire in Matte Black with Brass Trim with a Custom Hood by Rangecraft.) Kismet is when there are "just the right" number of cooks creating this amazing kitchen. The challenge for the architect was designing a larger eat-in kitchen that did not feel overpowering. With all the light coming in from the many windows they wanted to keep the space bright but not use the typical white paint and so opted for a soft grey for the custom cabinetry. They decided to forgo the cabinet and countertop surfaces on the exterior wall so that they could have a large table for the family to eat meals at together. This also brought an enormous amount of light into the space – very inviting.
Bilotta Designer: Randy O’Kane
Photographer: Kirt Washington
Architect: Ira Grandberg Architects
Builder: ABC Construction
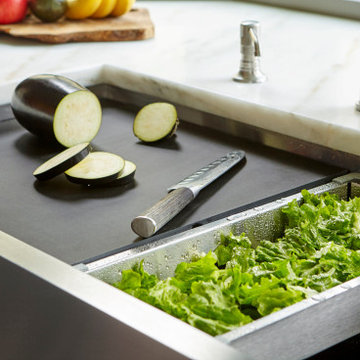
Apron front workstation sinks bring the action closer to you. Our 37 inch workstation sink is pictured here with our 18 inch black cutting board and stainless steel colander. Black is a great choice for balancing elegance and utility.

Ispirazione per una grande cucina minimal con lavello sottopiano, ante lisce, ante nere, top in marmo, paraspruzzi bianco, paraspruzzi in lastra di pietra, elettrodomestici in acciaio inossidabile, parquet chiaro, pavimento grigio e top bianco

Foto di una cucina tradizionale con lavello stile country, ante con riquadro incassato, ante bianche, top in marmo, paraspruzzi bianco, paraspruzzi in marmo, elettrodomestici in acciaio inossidabile, pavimento in legno massello medio, pavimento marrone, top bianco e travi a vista

New Cooktop and Hood
Idee per una grande cucina minimal con lavello a doppia vasca, ante lisce, ante in legno scuro, top in marmo, paraspruzzi grigio, paraspruzzi in gres porcellanato, elettrodomestici neri, pavimento in legno massello medio, pavimento marrone e top grigio
Idee per una grande cucina minimal con lavello a doppia vasca, ante lisce, ante in legno scuro, top in marmo, paraspruzzi grigio, paraspruzzi in gres porcellanato, elettrodomestici neri, pavimento in legno massello medio, pavimento marrone e top grigio

Tuscan Style kitchen designed around a grand red range.
Foto di un'ampia cucina mediterranea con lavello stile country, ante con riquadro incassato, ante in legno chiaro, top in marmo, paraspruzzi multicolore, paraspruzzi con piastrelle di cemento, elettrodomestici colorati, pavimento in travertino, pavimento beige, top bianco e soffitto in legno
Foto di un'ampia cucina mediterranea con lavello stile country, ante con riquadro incassato, ante in legno chiaro, top in marmo, paraspruzzi multicolore, paraspruzzi con piastrelle di cemento, elettrodomestici colorati, pavimento in travertino, pavimento beige, top bianco e soffitto in legno

Esempio di una cucina minimal di medie dimensioni con lavello integrato, ante a filo, ante bianche, top in marmo, paraspruzzi rosa, paraspruzzi in marmo, elettrodomestici da incasso, pavimento in cemento, pavimento grigio, top rosa e nessuna isola

Beautiful grand kitchen, with a classy, light and airy feel. Each piece was designed and detailed for the functionality and needs of the family.
Idee per un'ampia cucina chic con lavello sottopiano, ante con bugna sagomata, ante bianche, top in marmo, paraspruzzi bianco, paraspruzzi in marmo, elettrodomestici in acciaio inossidabile, pavimento in legno massello medio, pavimento marrone, top bianco e soffitto a cassettoni
Idee per un'ampia cucina chic con lavello sottopiano, ante con bugna sagomata, ante bianche, top in marmo, paraspruzzi bianco, paraspruzzi in marmo, elettrodomestici in acciaio inossidabile, pavimento in legno massello medio, pavimento marrone, top bianco e soffitto a cassettoni

The PLFW 520 is a fantastic option for your kitchen. It features a powerful 600 CFM blower; at 600 CFM, this is one of our quietest models. It runs at just 4.5 sones on max power. It also features a sleek LED display control panel that can be adjusted to six different speeds to suit your cooking style. You can also turn the LED lights on and off here; these lights illuminate your entire cooktop and last several years.
The PLFW 520 is manufactured with durable 430 stainless steel which will keep your range hood in good condition for years. This model comes in 24", 30", 36", 42", and 48" sizes.
For more product information, click on the link below:
https://www.prolinerangehoods.com/catalogsearch/result/?q=plfw%20520
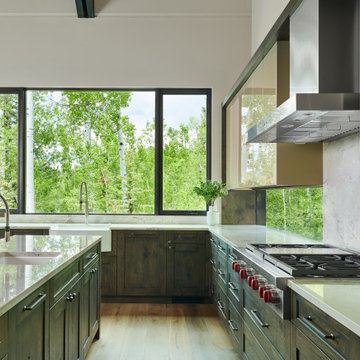
Immagine di una grande cucina classica con lavello stile country, parquet chiaro, top bianco, ante in legno bruno, paraspruzzi bianco, pavimento marrone, ante con riquadro incassato, top in marmo, paraspruzzi in lastra di pietra e elettrodomestici in acciaio inossidabile

Foto di una grande cucina mediterranea con lavello sottopiano, ante in stile shaker, top in marmo, paraspruzzi con piastrelle in ceramica, pavimento marrone, top grigio, pavimento in pietra calcarea e ante beige

For this classic San Francisco William Wurster house, we complemented the iconic modernist architecture, urban landscape, and Bay views with contemporary silhouettes and a neutral color palette. We subtly incorporated the wife's love of all things equine and the husband's passion for sports into the interiors. The family enjoys entertaining, and the multi-level home features a gourmet kitchen, wine room, and ample areas for dining and relaxing. An elevator conveniently climbs to the top floor where a serene master suite awaits.

Esempio di una grande cucina chic con lavello stile country, ante con riquadro incassato, ante bianche, top in marmo, paraspruzzi grigio, paraspruzzi in marmo, elettrodomestici da incasso, parquet scuro, pavimento marrone e top grigio
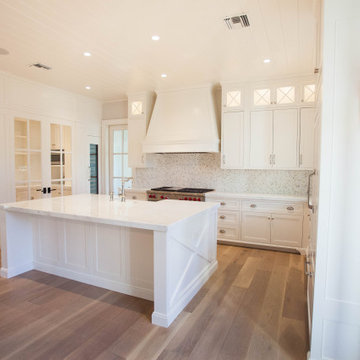
Immagine di una cucina classica di medie dimensioni con lavello stile country, ante in stile shaker, ante bianche, top in marmo, paraspruzzi multicolore, paraspruzzi in marmo, elettrodomestici in acciaio inossidabile, parquet chiaro e top bianco
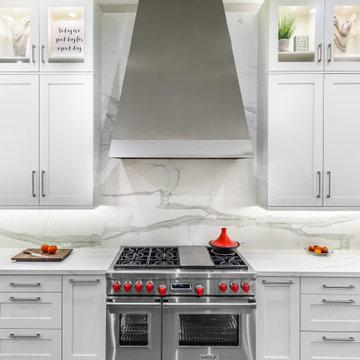
This dark and dated feeling kitchen and bar were completely renovated for this multi-generational global family. By re-configuring the space and incorporating the bar, removing several heavy columns and a wall, it made the kitchen open and accessible to the adjacent rooms and visible from the front door. Everything was lightened and brightened with new cabinetry, counter tops, appliances, flooring, paint, better windows, electrical and lighting. The old range top and down draft were enclosed in a massive brick structure, with no prep space, by removing it and centering the new range on the wall with a custom hood and full height stone back splash, a stunning focal point was created. The position of other key appliances and plumbing were moved or added to create several work stations throughout the large space, such as the refrigeration, full prep sink, coffee bar, baking station, cocktail bar and clean up island. Another special feature of this kitchen was roll out table from the end of the serving island.
Specialty features include:
A roll out table for eating, prep or serving; coffee bar and drink service area with beverage center; full size prep sink adjacent to refrigeration and cooking areas; steam oven and baking station; microwave/warming drawer; dual fuel range with double ovens, 6 burners and a griddle top; two separate islands, one for serving large family meals, one for clean up; specialty spice storage inserts and pull outs; corner turn outs for large items; two double pull outs for trash and recycling; stacked cabinetry with glass display at the top to take advantage of the 14' ceilings.
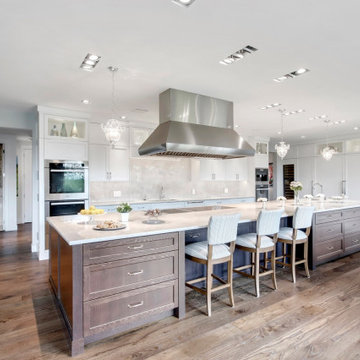
Idee per una grande cucina tradizionale con lavello sottopiano, ante con riquadro incassato, ante bianche, top in marmo, paraspruzzi bianco, paraspruzzi in lastra di pietra, elettrodomestici in acciaio inossidabile, pavimento in legno massello medio, pavimento marrone e top bianco
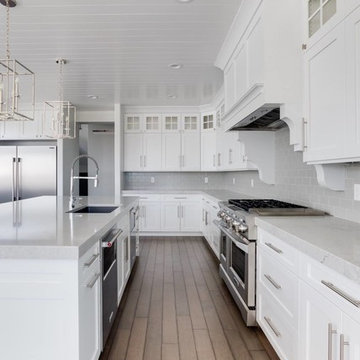
Immagine di una cucina tradizionale di medie dimensioni con lavello sottopiano, ante con riquadro incassato, ante bianche, top in marmo, paraspruzzi grigio, paraspruzzi con piastrelle diamantate, elettrodomestici in acciaio inossidabile, parquet chiaro, pavimento beige e top grigio

This high contemporary kitchen places an emphasis on the views to the expansive garden beyond. Soft colors and textures make the space approachable.
Esempio di una grande cucina design con lavello sottopiano, ante lisce, ante grigie, paraspruzzi bianco, paraspruzzi in lastra di pietra, parquet chiaro, pavimento beige, top bianco, top in marmo e elettrodomestici in acciaio inossidabile
Esempio di una grande cucina design con lavello sottopiano, ante lisce, ante grigie, paraspruzzi bianco, paraspruzzi in lastra di pietra, parquet chiaro, pavimento beige, top bianco, top in marmo e elettrodomestici in acciaio inossidabile

Designer: Honeycomb Home Design
Photographer: Marcel Alain
This new home features open beam ceilings and a ranch style feel with contemporary elements.

Full custom kitchen and master bathroom. Lots of marble and H+H vanity.
Ispirazione per un'ampia cucina contemporanea con lavello sottopiano, ante a filo, ante bianche, top in marmo, paraspruzzi grigio, paraspruzzi in marmo, elettrodomestici da incasso e top grigio
Ispirazione per un'ampia cucina contemporanea con lavello sottopiano, ante a filo, ante bianche, top in marmo, paraspruzzi grigio, paraspruzzi in marmo, elettrodomestici da incasso e top grigio
Cucine Abitabili con top in marmo - Foto e idee per arredare
3