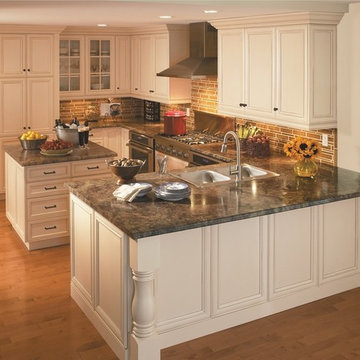Cucine Abitabili con top in laminato - Foto e idee per arredare
Filtra anche per:
Budget
Ordina per:Popolari oggi
61 - 80 di 15.024 foto
1 di 3
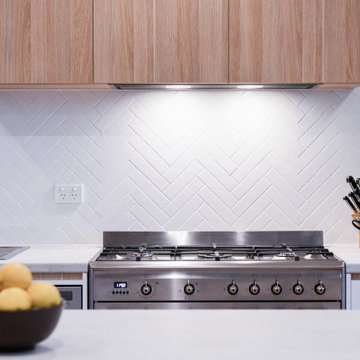
Immagine di una grande cucina scandinava con lavello da incasso, ante lisce, ante bianche, top in laminato, paraspruzzi bianco, paraspruzzi con piastrelle in ceramica, elettrodomestici in acciaio inossidabile, pavimento in legno massello medio, pavimento marrone e top grigio
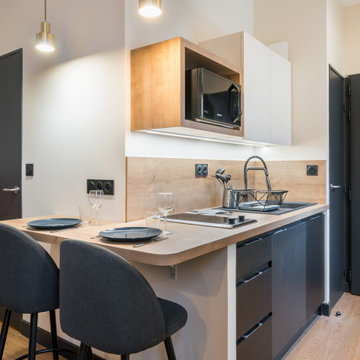
Idee per una piccola cucina con lavello sottopiano, ante nere, top in laminato, paraspruzzi beige, paraspruzzi in legno, elettrodomestici neri, parquet chiaro, pavimento beige e top beige
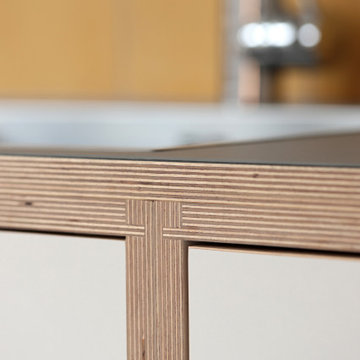
Ispirazione per una grande cucina minimalista con ante bianche, top in laminato, paraspruzzi giallo, paraspruzzi con piastrelle in ceramica, elettrodomestici neri, nessuna isola, pavimento grigio e top grigio

Ispirazione per una cucina american style di medie dimensioni con lavello a doppia vasca, ante con bugna sagomata, ante bianche, top in laminato, paraspruzzi marrone, paraspruzzi in mattoni, elettrodomestici in acciaio inossidabile, pavimento in vinile e pavimento grigio
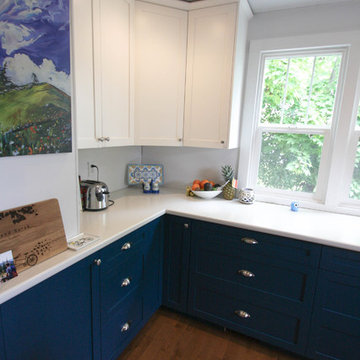
Idee per una cucina country di medie dimensioni con lavello da incasso, ante in stile shaker, ante blu, top in laminato, elettrodomestici in acciaio inossidabile e pavimento in legno massello medio
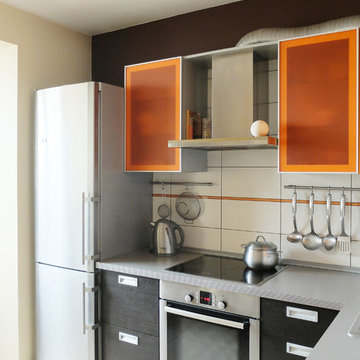
Денис Фурманов
Esempio di una piccola cucina contemporanea con ante lisce, ante arancioni, top in laminato, paraspruzzi bianco, paraspruzzi con piastrelle in ceramica, elettrodomestici in acciaio inossidabile, pavimento con piastrelle in ceramica e nessuna isola
Esempio di una piccola cucina contemporanea con ante lisce, ante arancioni, top in laminato, paraspruzzi bianco, paraspruzzi con piastrelle in ceramica, elettrodomestici in acciaio inossidabile, pavimento con piastrelle in ceramica e nessuna isola

bulthaup b1 kitchen with island and corner barter arrangement. Exposed brickwork add colour and texture to the space ensuring the white kitchen doesn't appear too stark.
Darren Chung
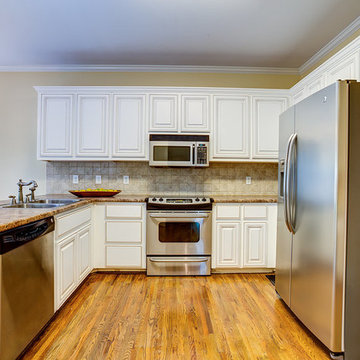
205 Photography
Foto di una cucina country di medie dimensioni con lavello a doppia vasca, ante con bugna sagomata, ante bianche, top in laminato, paraspruzzi beige, paraspruzzi con piastrelle in pietra, elettrodomestici in acciaio inossidabile, pavimento in legno massello medio e nessuna isola
Foto di una cucina country di medie dimensioni con lavello a doppia vasca, ante con bugna sagomata, ante bianche, top in laminato, paraspruzzi beige, paraspruzzi con piastrelle in pietra, elettrodomestici in acciaio inossidabile, pavimento in legno massello medio e nessuna isola

Photo by Carolyn Bates
Immagine di una cucina contemporanea di medie dimensioni con lavello da incasso, ante lisce, ante grigie, top in laminato, paraspruzzi in legno, elettrodomestici colorati, pavimento in cemento, pavimento grigio e top grigio
Immagine di una cucina contemporanea di medie dimensioni con lavello da incasso, ante lisce, ante grigie, top in laminato, paraspruzzi in legno, elettrodomestici colorati, pavimento in cemento, pavimento grigio e top grigio
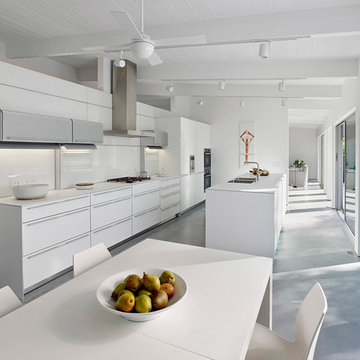
Bruce Damonte
Ispirazione per una cucina minimalista con lavello sottopiano, ante lisce, ante bianche, top in laminato, paraspruzzi bianco, paraspruzzi con lastra di vetro, elettrodomestici in acciaio inossidabile e pavimento in cemento
Ispirazione per una cucina minimalista con lavello sottopiano, ante lisce, ante bianche, top in laminato, paraspruzzi bianco, paraspruzzi con lastra di vetro, elettrodomestici in acciaio inossidabile e pavimento in cemento

Wrapped in a contemporary shell, this house features custom Cherrywood cabinets with blue granite countertops throughout the kitchen to connect its coastal environment.
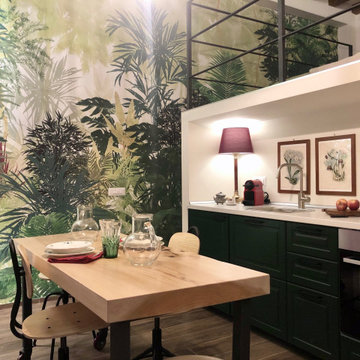
Una piccola cucina in nicchia, abbinata alla carta da parati
Esempio di una piccola cucina industriale con lavello da incasso, ante con bugna sagomata, ante verdi, top in laminato, pavimento in gres porcellanato e pavimento marrone
Esempio di una piccola cucina industriale con lavello da incasso, ante con bugna sagomata, ante verdi, top in laminato, pavimento in gres porcellanato e pavimento marrone

Clayhaus tile, marmoelum floors, panel ready dishwasher, *Big Chill Refrigerator*, and a fully embraced monochromatic color scheme.
Schweitzer Creative
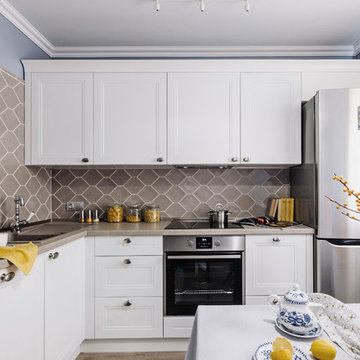
Евгения Макарова
Ispirazione per una piccola cucina nordica con lavello da incasso, ante con riquadro incassato, ante bianche, top in laminato, paraspruzzi grigio, paraspruzzi con piastrelle in ceramica, elettrodomestici in acciaio inossidabile, pavimento in laminato, nessuna isola, pavimento grigio e top grigio
Ispirazione per una piccola cucina nordica con lavello da incasso, ante con riquadro incassato, ante bianche, top in laminato, paraspruzzi grigio, paraspruzzi con piastrelle in ceramica, elettrodomestici in acciaio inossidabile, pavimento in laminato, nessuna isola, pavimento grigio e top grigio
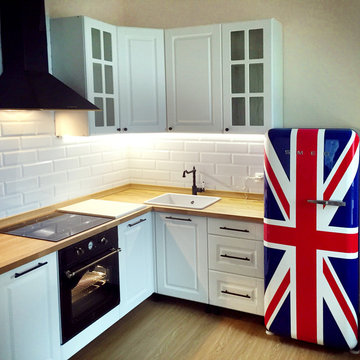
Foto di una piccola cucina nordica con lavello da incasso, ante con bugna sagomata, ante bianche, top in laminato, paraspruzzi bianco, paraspruzzi con piastrelle diamantate, elettrodomestici neri, pavimento in laminato, nessuna isola e pavimento marrone
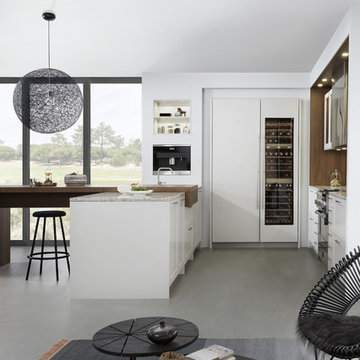
Foto di una grande cucina moderna con lavello stile country, ante in stile shaker, ante bianche, top in laminato, paraspruzzi marrone, elettrodomestici in acciaio inossidabile, pavimento in cemento e penisola

To dwell and establish connections with a place is a basic human necessity often combined, amongst other things, with light and is performed in association with the elements that generate it, be they natural or artificial. And in the renovation of this purpose-built first floor flat in a quiet residential street in Kennington, the use of light in its varied forms is adopted to modulate the space and create a brand new dwelling, adapted to modern living standards.
From the intentionally darkened entrance lobby at the lower ground floor – as seen in Mackintosh’s Hill House – one is led to a brighter upper level where the insertion of wide pivot doors creates a flexible open plan centred around an unfinished plaster box-like pod. Kitchen and living room are connected and use a stair balustrade that doubles as a bench seat; this allows the landing to become an extension of the kitchen/dining area - rather than being merely circulation space – with a new external view towards the landscaped terrace at the rear.
The attic space is converted: a modernist black box, clad in natural slate tiles and with a wide sliding window, is inserted in the rear roof slope to accommodate a bedroom and a bathroom.
A new relationship can eventually be established with all new and existing exterior openings, now visible from the former landing space: traditional timber sash windows are re-introduced to replace unsightly UPVC frames, and skylights are put in to direct one’s view outwards and upwards.
photo: Gianluca Maver

The kitchen's surface-mounted light fixtures came from School House Electric with shades from Rejuvenation. The light fixture in the butler's pantry (see later in this post) also came from School House, and its vintage shade was found on the Internet from a dealer in Minnesota. The floor is a classic checkerboard pattern (usually found in black and white). - Mitchell Snyder Photography
Have questions about this project? Check out this FAQ post: http://hammerandhand.com/field-notes/retro-kitchen-remodel-qa/

This three story loft development was the harbinger of the
revitalization movement in Downtown Phoenix. With a versatile
layout and industrial finishes, Studio D’s design softened
the space while retaining the commercial essence of the loft.
The design focused primarily on furniture and fixtures with some material selections.
Targeting a high end aesthetic, the design lead was able to
value engineer the budget by mixing custom designed pieces
with retail pieces, concentrating the effort on high impact areas.
Cucine Abitabili con top in laminato - Foto e idee per arredare
4
